Серая столовая с темным паркетным полом – фото дизайна интерьера
Сортировать:
Бюджет
Сортировать:Популярное за сегодня
81 - 100 из 4 060 фото
1 из 3
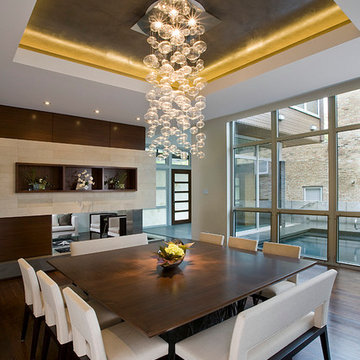
Linda Oyama Bryan- Photographer
Пример оригинального дизайна: столовая в современном стиле с темным паркетным полом и двусторонним камином
Пример оригинального дизайна: столовая в современном стиле с темным паркетным полом и двусторонним камином
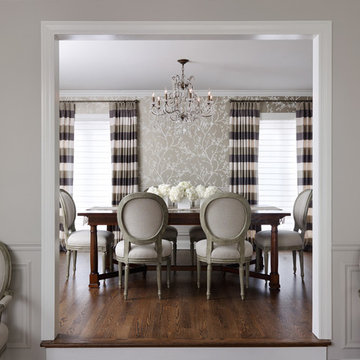
Werner Straube
На фото: большая отдельная столовая в классическом стиле с бежевыми стенами, темным паркетным полом и коричневым полом без камина с
На фото: большая отдельная столовая в классическом стиле с бежевыми стенами, темным паркетным полом и коричневым полом без камина с
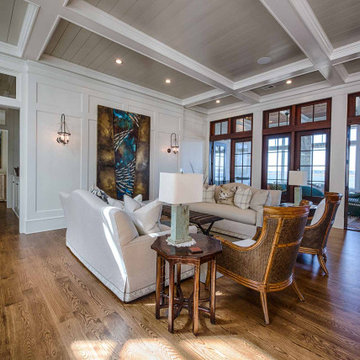
Coffered ceiling, white oak floors, wainscoting, custom light fixtures.
На фото: гостиная-столовая с белыми стенами, темным паркетным полом, коричневым полом, кессонным потолком и панелями на стенах с
На фото: гостиная-столовая с белыми стенами, темным паркетным полом, коричневым полом, кессонным потолком и панелями на стенах с
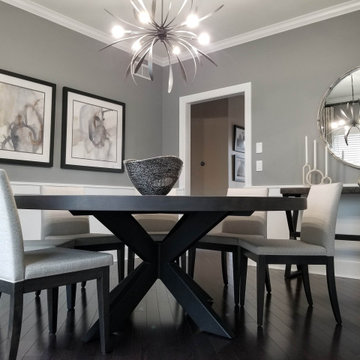
These clients were looking for a contemporary dining space to seat 8. We commissioned a custom made 72" round dining table with an X-base. The chairs are covered in Sunbrella fabric so there is no need to worry about spills. Custom artwork, drapes, lighting, accessories, and wainscoting finished off the space.
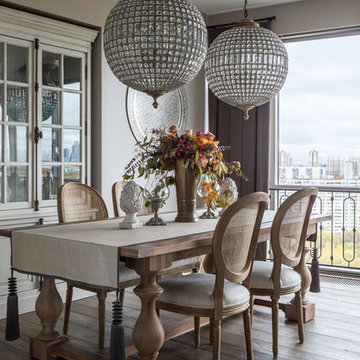
Интерьер - Татьяна Иванова
Фотогаф - Евгений Кулибаба
Источник вдохновения для домашнего уюта: большая гостиная-столовая в классическом стиле с серыми стенами, темным паркетным полом и коричневым полом
Источник вдохновения для домашнего уюта: большая гостиная-столовая в классическом стиле с серыми стенами, темным паркетным полом и коричневым полом
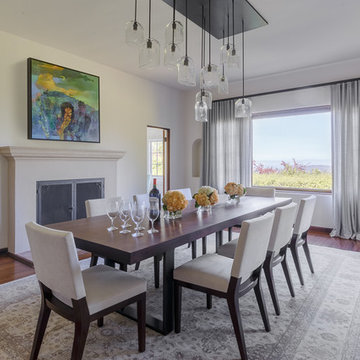
На фото: отдельная столовая среднего размера в стиле неоклассика (современная классика) с белыми стенами, темным паркетным полом, коричневым полом и фасадом камина из штукатурки без камина
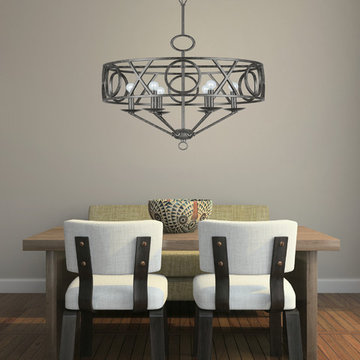
The arts and crafts influence is obvious in the Odette collection. The repeated hug and kiss motif is the focal point. This chandelier looks and feels very much like a piece of artwork.
Measurements and Information:
Width: 25"
Height: 32" adjustable to 104" overall
Includes 6' Chain
Supplied with 10' electrical wire
Approximate hanging weight: 20 pounds
Finish: English Bronze
6 Lights
Accommodates 6 x 60 watt (max.) candelabra base bulbs
Safety Rating: UL and CUL listed
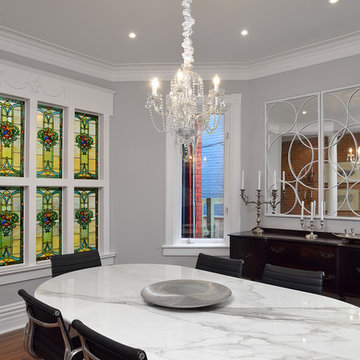
Arnal Photography
This homeowner renovated semi-detached home in Toronto is one of those rare spaces I recently photographed for a realtor friend. From what the homeowner has told me, the stained glass and light fixtures were with the house… in the attic… when they purchased it. Over a period of years they removed plaster, revealing the brick behind it, closed in the wall between the dining room and the living room (which had been opened by a previous owner) using the stained glass panels. The interesting thing was that the stained glass panels were all slightly different sizes, so their treatment in mounting them had to be especially careful.
They also paid particular attention to maintaining the heritage look of the space while upgrading utilities and adding their own more modern touches. The eclectic blend just adds to the charm of the home. Not afraid of bright colour, the daughter’s room is a shocking shade of orange, but somehow, it works!
Unfortunately, being the photographer, I have little information on sourcing aside from knowing that the kitchen is from Ikea. That said, I think this is a space that holds inspiration beyond the imagination!
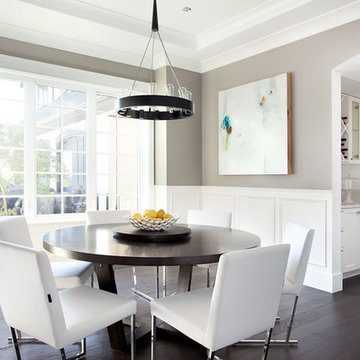
Свежая идея для дизайна: столовая в современном стиле с серыми стенами и темным паркетным полом - отличное фото интерьера

Family room makeover in Sandy Springs, Ga. Mixed new and old pieces together.
На фото: большая гостиная-столовая в классическом стиле с серыми стенами, темным паркетным полом, стандартным камином, фасадом камина из камня, коричневым полом и обоями на стенах с
На фото: большая гостиная-столовая в классическом стиле с серыми стенами, темным паркетным полом, стандартным камином, фасадом камина из камня, коричневым полом и обоями на стенах с
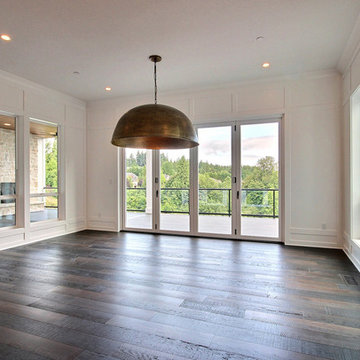
Источник вдохновения для домашнего уюта: огромная гостиная-столовая в стиле кантри с белыми стенами, темным паркетным полом и коричневым полом
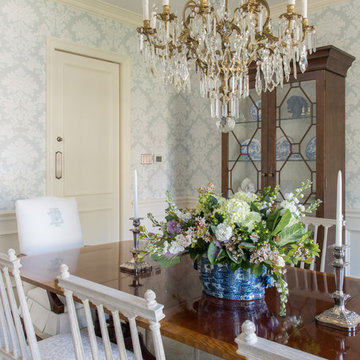
Michael Hunter
На фото: большая столовая в классическом стиле с синими стенами, темным паркетным полом и коричневым полом без камина с
На фото: большая столовая в классическом стиле с синими стенами, темным паркетным полом и коричневым полом без камина с
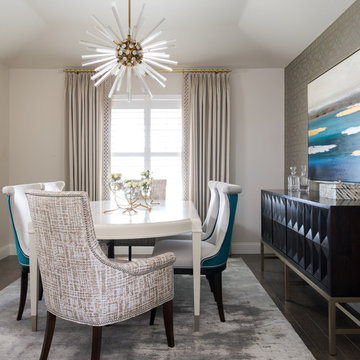
Michael Hunter Photography
На фото: маленькая кухня-столовая в стиле неоклассика (современная классика) с серыми стенами, темным паркетным полом и коричневым полом для на участке и в саду
На фото: маленькая кухня-столовая в стиле неоклассика (современная классика) с серыми стенами, темным паркетным полом и коричневым полом для на участке и в саду
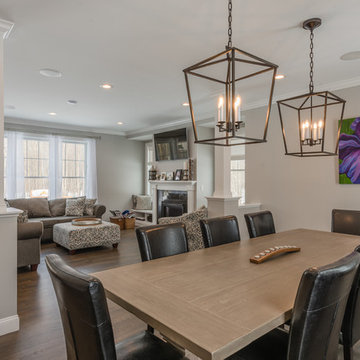
Стильный дизайн: гостиная-столовая среднего размера в стиле неоклассика (современная классика) с бежевыми стенами, темным паркетным полом и коричневым полом без камина - последний тренд
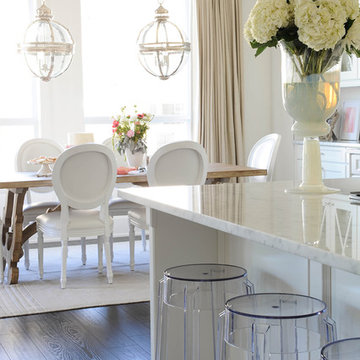
Tracey Ayton Photography
Стильный дизайн: кухня-столовая среднего размера в классическом стиле с белыми стенами и темным паркетным полом без камина - последний тренд
Стильный дизайн: кухня-столовая среднего размера в классическом стиле с белыми стенами и темным паркетным полом без камина - последний тренд
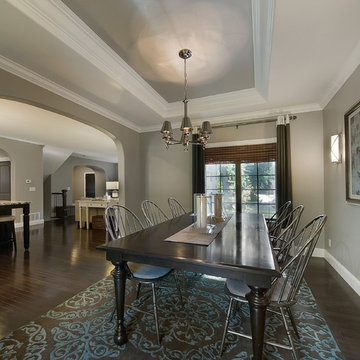
Dining Room
Photo Credit: Teri Fotheringham
303-333-0117
www.denverphoto.com
Источник вдохновения для домашнего уюта: столовая в классическом стиле с серыми стенами и темным паркетным полом
Источник вдохновения для домашнего уюта: столовая в классическом стиле с серыми стенами и темным паркетным полом
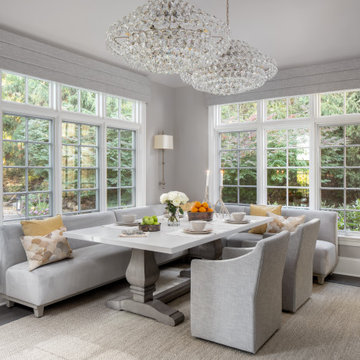
Источник вдохновения для домашнего уюта: столовая в стиле неоклассика (современная классика) с с кухонным уголком, серыми стенами, темным паркетным полом и коричневым полом

The finished living room at our Kensington apartment renovation. My client wanted a furnishing make-over, so there was no building work required in this stage of the project.
We split the area into the Living room and Dining Room - we will post more images over the coming days..
We wanted to add a splash of colour to liven the space and we did this though accessories, cushions, artwork and the dining chairs. The space works really well and and we changed the bland original living room into a room full of energy and character..
The start of the process was to create floor plans, produce a CAD layout and specify all the furnishing. We designed two bespoke bookcases and created a large window seat hiding the radiators. We also installed a new fireplace which became a focal point at the far end of the room..
I hope you like the photos. We love getting comments from you, so please let me know your thoughts. I would like to say a special thank you to my client, who has been a pleasure to work with and has allowed me to photograph his apartment. We are looking forward to the next phase of this project, which involves extending the property and updating the bathrooms.
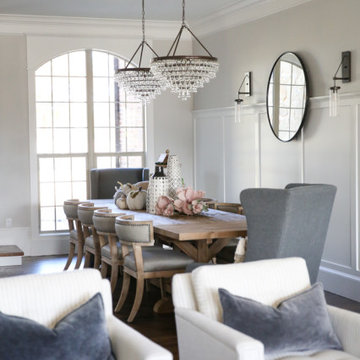
Свежая идея для дизайна: большая столовая в классическом стиле с бежевыми стенами, темным паркетным полом и коричневым полом - отличное фото интерьера
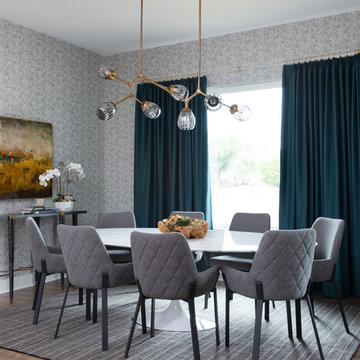
We infused jewel tones and fun art into this Austin home.
Project designed by Sara Barney’s Austin interior design studio BANDD DESIGN. They serve the entire Austin area and its surrounding towns, with an emphasis on Round Rock, Lake Travis, West Lake Hills, and Tarrytown.
For more about BANDD DESIGN, click here: https://bandddesign.com/
To learn more about this project, click here: https://bandddesign.com/austin-artistic-home/
Серая столовая с темным паркетным полом – фото дизайна интерьера
5