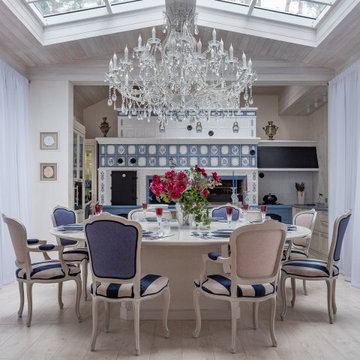Серая столовая с сводчатым потолком – фото дизайна интерьера
Сортировать:
Бюджет
Сортировать:Популярное за сегодня
1 - 20 из 225 фото

Источник вдохновения для домашнего уюта: гостиная-столовая в стиле кантри с белыми стенами, темным паркетным полом, коричневым полом, сводчатым потолком и стенами из вагонки

На фото: отдельная столовая в стиле неоклассика (современная классика) с коричневыми стенами, паркетным полом среднего тона, коричневым полом, балками на потолке, потолком из вагонки, сводчатым потолком и обоями на стенах без камина с
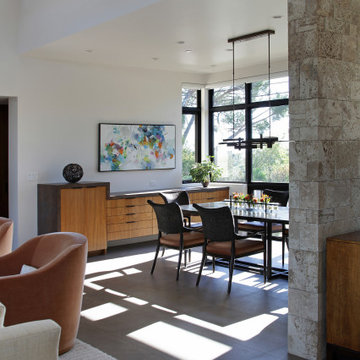
Источник вдохновения для домашнего уюта: большая гостиная-столовая в стиле модернизм с белыми стенами, полом из керамогранита, коричневым полом и сводчатым потолком
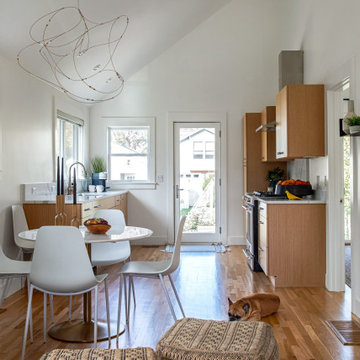
a round white dining table seats four.
Источник вдохновения для домашнего уюта: маленькая столовая в стиле модернизм с белыми стенами, светлым паркетным полом и сводчатым потолком для на участке и в саду
Источник вдохновения для домашнего уюта: маленькая столовая в стиле модернизм с белыми стенами, светлым паркетным полом и сводчатым потолком для на участке и в саду
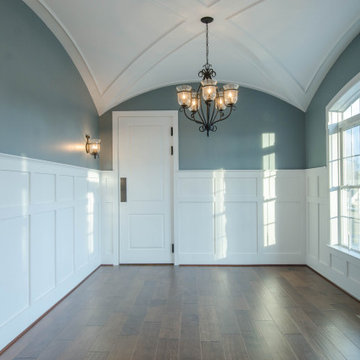
Свежая идея для дизайна: кухня-столовая в классическом стиле с синими стенами, паркетным полом среднего тона, коричневым полом, сводчатым потолком и панелями на стенах - отличное фото интерьера

Стильный дизайн: кухня-столовая в стиле модернизм с белыми стенами, темным паркетным полом, коричневым полом, сводчатым потолком, стандартным камином и фасадом камина из кирпича - последний тренд
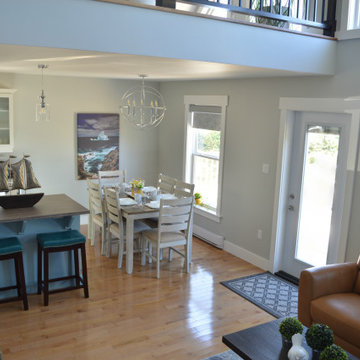
Open concept main floor:
This is a lovely rental chalet , overlooking coastal Rocky Harbor on the beautiful island of Newfoundland, Canada. The whole decorating concept is inspired the peaceful tranquility of its surroundings and the spectacular views of the ocean, harbor and town.
The open concept is light and airy with a coastal, contemporary look. It has an art gallery feel as it displays art and canvas photos from Newfoundland artists.
The living room, bathroom and entry showcases art from local Rocky Harbor artist Miranda Reid.
The dining room displays the 'Grates Cove Iceberg' photo by Newfoundland photographer Eric Bartlett.
The windows make you feel like you are living in the open air as you look out at the nature and coastal views surrounding this chalet.
There are three bedrooms and two bathrooms, including a Master bedroom loft with its own en-suite and reading area with a peaceful view of the harbor.
The accent walls and interior doors are painted with Benjamin Moore paint in Whale Grey. This creates an even flow of colors throughout this space . It boasts beautiful hardwood flooring and contemporary fixtures and decor throughout its interior that reflect a travelers urge to explore.
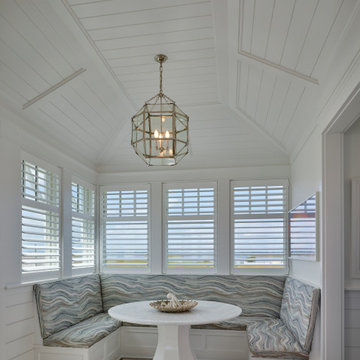
Additional seating areas around stairwell.
На фото: большая столовая в морском стиле с белыми стенами, паркетным полом среднего тона, сводчатым потолком и панелями на стенах
На фото: большая столовая в морском стиле с белыми стенами, паркетным полом среднего тона, сводчатым потолком и панелями на стенах

Источник вдохновения для домашнего уюта: столовая в стиле рустика с горизонтальным камином, фасадом камина из металла, балками на потолке, сводчатым потолком и деревянным потолком
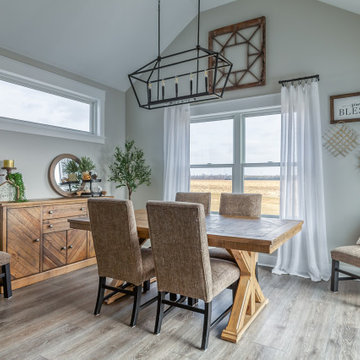
Deep tones of gently weathered grey and brown. A modern look that still respects the timelessness of natural wood.
Источник вдохновения для домашнего уюта: отдельная столовая среднего размера в стиле ретро с бежевыми стенами, полом из винила, коричневым полом и сводчатым потолком
Источник вдохновения для домашнего уюта: отдельная столовая среднего размера в стиле ретро с бежевыми стенами, полом из винила, коричневым полом и сводчатым потолком

Behind the rolling hills of Arthurs Seat sits “The Farm”, a coastal getaway and future permanent residence for our clients. The modest three bedroom brick home will be renovated and a substantial extension added. The footprint of the extension re-aligns to face the beautiful landscape of the western valley and dam. The new living and dining rooms open onto an entertaining terrace.
The distinct roof form of valleys and ridges relate in level to the existing roof for continuation of scale. The new roof cantilevers beyond the extension walls creating emphasis and direction towards the natural views.

На фото: большая кухня-столовая в морском стиле с синими стенами, полом из ламината и сводчатым потолком

Идея дизайна: гостиная-столовая в стиле неоклассика (современная классика) с синими стенами, темным паркетным полом, стандартным камином, фасадом камина из кирпича, коричневым полом, потолком из вагонки и сводчатым потолком

Who wouldn’t want to have breakfast in this nook? The custom banquette is upholstered in practical textiles from Brentano and Momentum. The custom chairs are from Lorts.

Perched on a hilltop high in the Myacama mountains is a vineyard property that exists off-the-grid. This peaceful parcel is home to Cornell Vineyards, a winery known for robust cabernets and a casual ‘back to the land’ sensibility. We were tasked with designing a simple refresh of two existing buildings that dually function as a weekend house for the proprietor’s family and a platform to entertain winery guests. We had fun incorporating our client’s Asian art and antiques that are highlighted in both living areas. Paired with a mix of neutral textures and tones we set out to create a casual California style reflective of its surrounding landscape and the winery brand.

The open concept living room and dining room offer panoramic views of the property with lounging comfort from every seat inside.
На фото: гостиная-столовая среднего размера в стиле рустика с серыми стенами, бетонным полом, печью-буржуйкой, фасадом камина из камня, серым полом, сводчатым потолком и деревянными стенами с
На фото: гостиная-столовая среднего размера в стиле рустика с серыми стенами, бетонным полом, печью-буржуйкой, фасадом камина из камня, серым полом, сводчатым потолком и деревянными стенами с

Идея дизайна: столовая в скандинавском стиле с белыми стенами, светлым паркетным полом, бежевым полом и сводчатым потолком
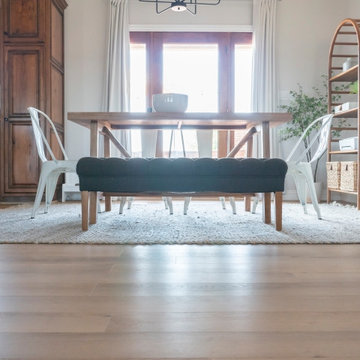
Inspired by sandy shorelines on the California coast, this beachy blonde vinyl floor brings just the right amount of variation to each room. With the Modin Collection, we have raised the bar on luxury vinyl plank. The result is a new standard in resilient flooring. Modin offers true embossed in register texture, a low sheen level, a rigid SPC core, an industry-leading wear layer, and so much more.

Свежая идея для дизайна: большая гостиная-столовая в стиле кантри с серыми стенами, светлым паркетным полом, стандартным камином, фасадом камина из каменной кладки, коричневым полом и сводчатым потолком - отличное фото интерьера
Серая столовая с сводчатым потолком – фото дизайна интерьера
1
