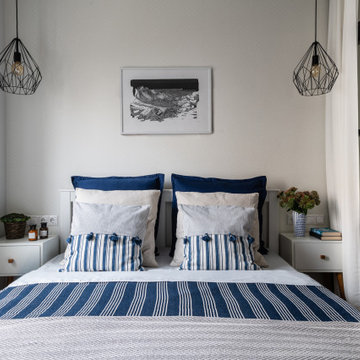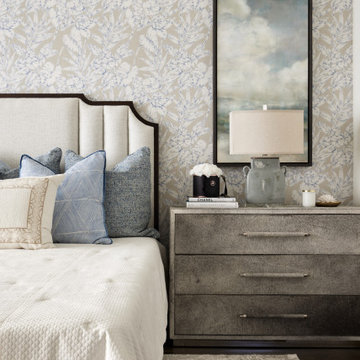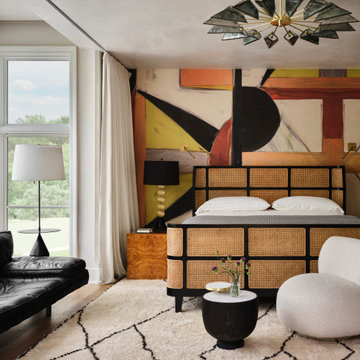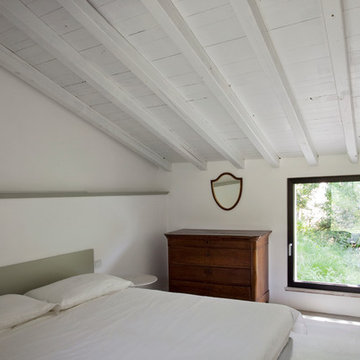Серая спальня в средиземноморском стиле – фото дизайна интерьера
Сортировать:
Бюджет
Сортировать:Популярное за сегодня
1 - 20 из 1 705 фото
1 из 3
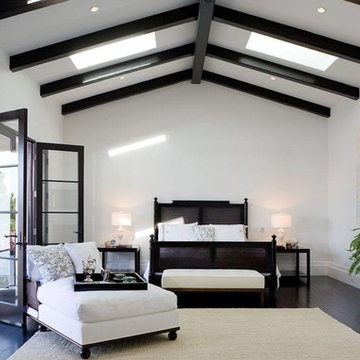
Идея дизайна: хозяйская спальня в средиземноморском стиле с белыми стенами, темным паркетным полом и черным полом
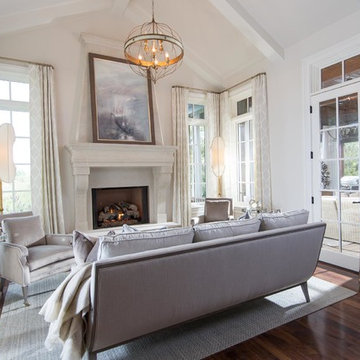
Photographer - Marty Paoletta
Источник вдохновения для домашнего уюта: большая хозяйская спальня в средиземноморском стиле с бежевыми стенами, темным паркетным полом, стандартным камином, фасадом камина из штукатурки и коричневым полом
Источник вдохновения для домашнего уюта: большая хозяйская спальня в средиземноморском стиле с бежевыми стенами, темным паркетным полом, стандартным камином, фасадом камина из штукатурки и коричневым полом
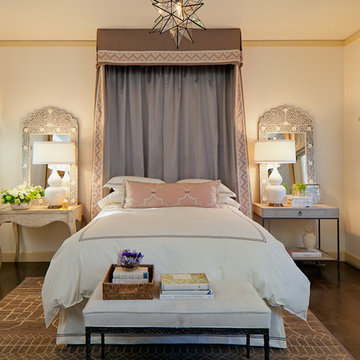
Scott Hargis
На фото: спальня в средиземноморском стиле с бежевыми стенами, темным паркетным полом и коричневым полом
На фото: спальня в средиземноморском стиле с бежевыми стенами, темным паркетным полом и коричневым полом
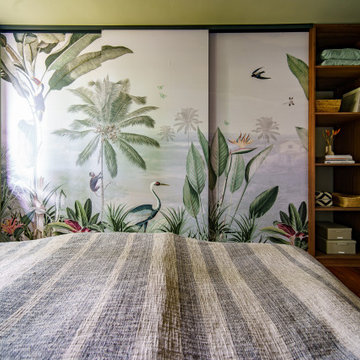
Die Schranktüren sind mit einer selbstklebenden Vliestapete verschönert. Der Schrank selbst ist eine Maßanfertigung.
Свежая идея для дизайна: хозяйская спальня среднего размера в средиземноморском стиле с зелеными стенами, паркетным полом среднего тона и обоями на стенах - отличное фото интерьера
Свежая идея для дизайна: хозяйская спальня среднего размера в средиземноморском стиле с зелеными стенами, паркетным полом среднего тона и обоями на стенах - отличное фото интерьера
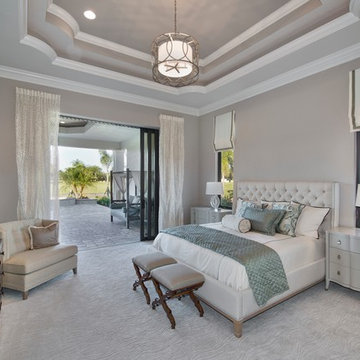
На фото: большая хозяйская спальня в средиземноморском стиле с бежевыми стенами и ковровым покрытием без камина
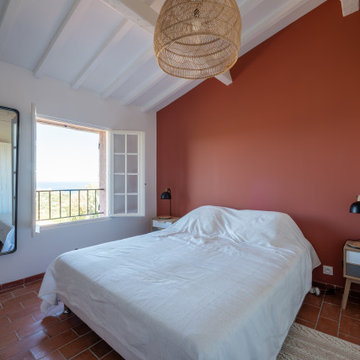
Источник вдохновения для домашнего уюта: большая хозяйская спальня в средиземноморском стиле с красными стенами, полом из терракотовой плитки и красным полом
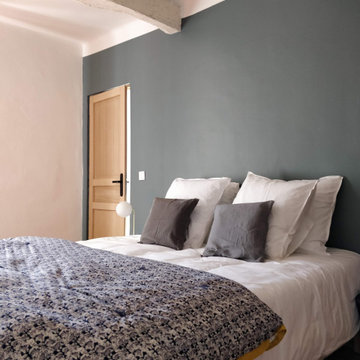
Стильный дизайн: гостевая спальня среднего размера, (комната для гостей) в средиземноморском стиле с серыми стенами, полом из терракотовой плитки, красным полом и балками на потолке без камина - последний тренд
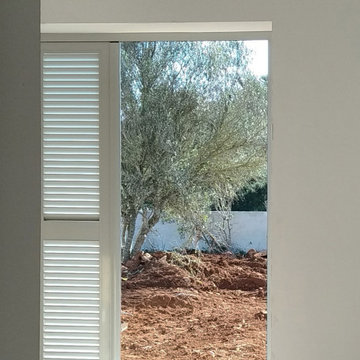
Foto durante la obra en la que se ven las vistas que tendrá la habitación hacia el jardín. Techos altos de vigas de madera vistas y carpintería mallorquina de aluminio de color gris verdoso.
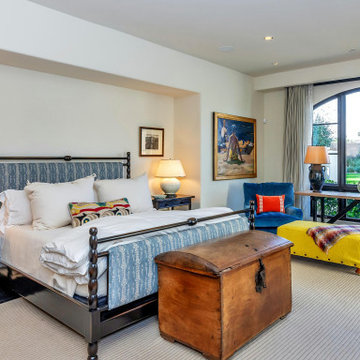
Стильный дизайн: спальня в средиземноморском стиле - последний тренд
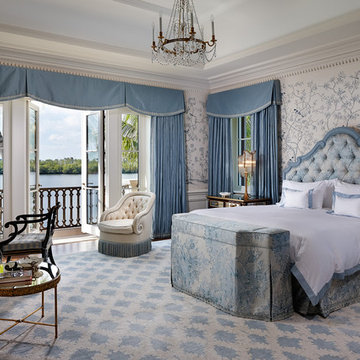
New 2-story residence consisting of; kitchen, breakfast room, laundry room, butler’s pantry, wine room, living room, dining room, study, 4 guest bedroom and master suite. Exquisite custom fabricated, sequenced and book-matched marble, granite and onyx, walnut wood flooring with stone cabochons, bronze frame exterior doors to the water view, custom interior woodwork and cabinetry, mahogany windows and exterior doors, teak shutters, custom carved and stenciled exterior wood ceilings, custom fabricated plaster molding trim and groin vaults.
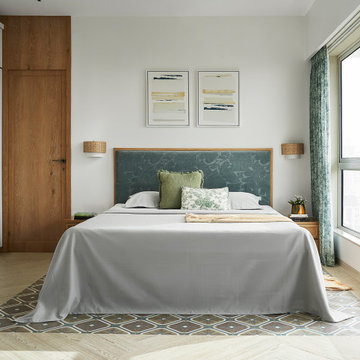
Dr. Shah works as a physician, and Mrs. Shah is a stay-at-home mom. Mrs. Shah was given the task of making their home colourful, upbeat, and bright in keeping with her personality. She was used to visiting her husband's clinic frequently, which had the traditional decor, therefore she didn't want to go mainstream with the typical dark wood and white interiors. Mr. Shah wanted the expenditure budget to be moderate, so we were free to experiment with colours and finishes.
We turned the client's four-bedroom flat, which was builder-ready, into a three-bedroom one. We replaced the apartment's old tile flooring using Nexion "Coniwood Cedro" tiles throughout the entire space in a herringbone pattern. The builder left the kitchen in its original condition, and we replaced the sink and faucet in the dry areas of the two bathrooms and the powder room to freshen them up. The master bathroom received a total remodel. All free-standing furniture is created in-house and is customised for size and style.
We immediately enter the spacious living area, which has big front windows that extend from end to end. A nesting coffee table and an L-shaped sofa make up the furniture arrangement. On the left, a movable-back upholstered swing, and two armchairs just across from it. The L-shaped sofa and the installation of a hardwood ceiling above the swing bring warmth to the room's plain, white ceiling. A tall highlighted mint green boxed panel with a modern design notion was inspired by old antique village doors and is located next to the armchairs. The boxed panel doubles as a closet and a door to one bedroom.
The bedroom next to the living area serves as a guest room as well as a temporary residence for their oldest daughter's American family. She requested a dark green sofa and a Scandinavian aesthetic, which is how this space was designed. Since this room is the smallest of the others, we had to design a couch bed that can be converted into a comfortable queen-sized bed for visitors. We only added a pastel-coloured splash of paint art wallpaper in a wood frame at the back of the sofa since we wanted the room to be as tidy and white on the walls. The clients wanted more seats so they could utilise the space as a den and perhaps host small gatherings. Because of this, we placed a wooden bench with storage within and an upholstered seating ledge on top by the window. A white-finished dresser and desk with a bespoke design are placed next to the sofa. Wardrobes guide the way through the room's white and mirror-finished hallway.
After passing through a little corridor with a textured, side-lit wall panel made of white Indian stone, we enter the living area once more. On the Indian stone wall, a teak wood console unit with an organic mirror above it and a little drawer for knick-knacks was mounted. The existing powder room, which was light grey and white in colour, is located just across from it. We replaced the sink and the faucet added a specially-made mirror and added a black and white drawer unit underneath.
The large dining room has a table that accommodates eight people. A table with a veneer finish and a huge tile top is part of the setting. A dramatic and asymmetrical feeling is created by 5 dining chairs in white with 2 different types. An upholstered bench with an upholstered back was resting against the wall. To increase the size of the master bedroom, we moved the shared wall between the dining area and the master bedroom in the direction of the dining area. The dining area's constructed niche was the perfect location for the client's intended temple.
The temple has veneer arched panels, a white door with a fluted finish for storage beneath the shelf, and an aqua-blue quartz inlay on a white stone back that serves as the temple's back. From the scraps of the composite stone, we also made the stairs to support the idol.
The doors with a disguised white and mirror frame are next to the dining area. A tall storage unit, the kitchen, a second tall storage unit, and a third bedroom are all accessible starting from the right.
The younger daughter and her husband, who frequently pays a visit to the couple, will use this bedroom. The layout of this bedroom, which is reached by a lengthy corridor, features a queen-size teak wood bed in the front, a headboard made of upholstered wood with a wooden frame, a side table with a fluted design panelled from top to bottom, and wardrobes with louvred designs on the right. A teak wood dresser with a drawer at the bottom is next to the closet. Streamlined profile lighting built into the mirror. Our client was particular that her room is made of wood and has straightforward ideas, therefore there is a ladder desk directly across from the bed in the corner.
Then we make our way back to the dining room. A dramatic blue door that goes into the master bedroom is located next to the hidden mirror and white-framed doors. This bedroom was created by combining two tiny bedrooms into one, giving the enormous king-size bed and wardrobes space on both sides. The bed and the white dressing area with the white wood-finished wardrobes for the clients' everyday use are visible upon arrival on the left. Next to this wardrobe is the master bathroom, which features a colour scheme of aqua blue, wood, and cream with gold fixtures and decorations. A shelf made of unfinished wood with lighting fixtures was added as a feature. For the clients' outerwear, there is another wardrobe section completed in bolivar green wood across from the bed.
Each bedroom has a large window that lets in enough natural light to brighten the room.
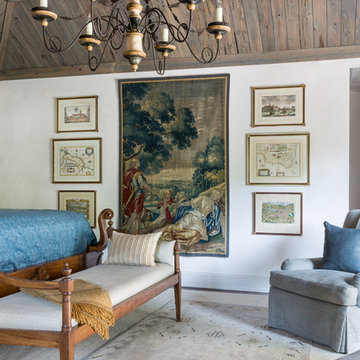
The owners' antique maps and tapestry fill a wall in the master bedroom. Photo by Angie Seckinger.
Стильный дизайн: большая хозяйская спальня в средиземноморском стиле с белыми стенами и паркетным полом среднего тона - последний тренд
Стильный дизайн: большая хозяйская спальня в средиземноморском стиле с белыми стенами и паркетным полом среднего тона - последний тренд

Стильный дизайн: хозяйская спальня среднего размера в средиземноморском стиле с бежевыми стенами, паркетным полом среднего тона, коричневым полом, балками на потолке и сводчатым потолком без камина - последний тренд
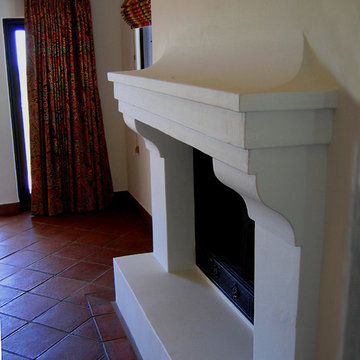
Design Consultant Jeff Doubét is the author of Creating Spanish Style Homes: Before & After – Techniques – Designs – Insights. The 240 page “Design Consultation in a Book” is now available. Please visit SantaBarbaraHomeDesigner.com for more info.
Jeff Doubét specializes in Santa Barbara style home and landscape designs. To learn more info about the variety of custom design services I offer, please visit SantaBarbaraHomeDesigner.com
Jeff Doubét is the Founder of Santa Barbara Home Design - a design studio based in Santa Barbara, California USA.
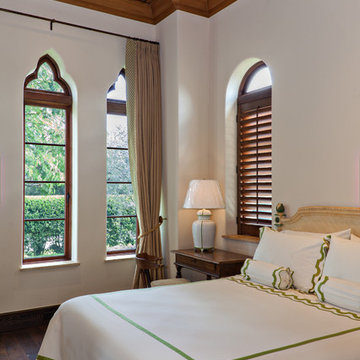
Ron Rosenzweig
Пример оригинального дизайна: спальня в средиземноморском стиле
Пример оригинального дизайна: спальня в средиземноморском стиле
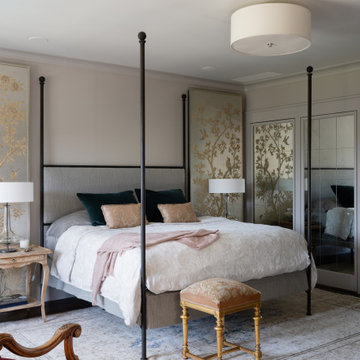
На фото: большая хозяйская спальня в средиземноморском стиле с бежевыми стенами, темным паркетным полом и серым полом
Серая спальня в средиземноморском стиле – фото дизайна интерьера
1
