Серая спальня с полом из керамогранита – фото дизайна интерьера
Сортировать:Популярное за сегодня
1 - 20 из 1 067 фото
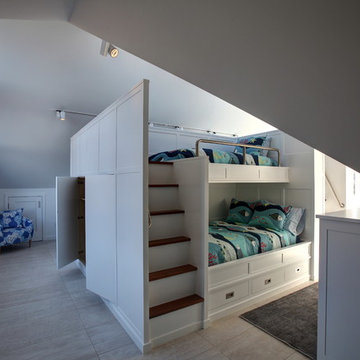
Идея дизайна: большая гостевая спальня (комната для гостей) в современном стиле с белыми стенами и полом из керамогранита без камина
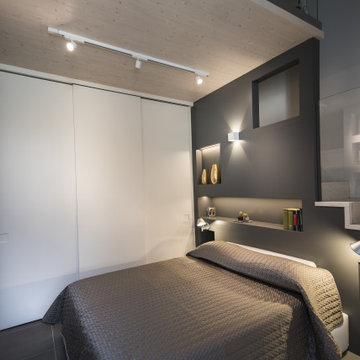
un soppalco ricavato interamente in legno con sotto la camera e sopra una salotto per la lettura ed il relax. La struttura portante, diventa comodino, libreria ed infine quinta scenografica, grazie le strip led, inserite dentro le varie nicchie.
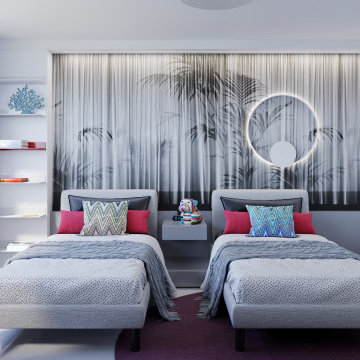
I am proud to present New, Stylish, Practical, and just Awesome ) design for your new kid's room. Ta -da...
The space in this room is minimal, and it's tough to have two beds there and have a useful and pretty design. This design was built on the idea to have a bed that transforms from king to two tweens and back with ease.
I do think most of the time better to keep it as a single bed and, when needed, slide bed over and have two beds. The single bed will give you more space and air in the room.
You will have easy access to the closet and a much more comfortable bed to sleep on it.
On the left side, we are going to build costume wardrobe style closet
On the right side is a column. We install some exposed shelving to bring this architectural element to proportions with the room.
Behind the bed, we use accent wallpaper. This particular mural wallpaper looks like fabric has those waves that will softener this room. Also, it brings that three-dimension effect that makes the room look larger without using mirrors.
Led lighting over that wall will make shadows look alive. There are some Miami vibes it this picture. Without dominating overall room design, these art graphics are producing luxury filing of living in a tropical paradise. ( Miami Style)
On the front is console/table cabinetry. In this combination, it is in line with bed design and the overall geometrical proportions of the room. It is a multi-function. It will be used as a console for a TV/play station and a small table for computer activities.
In the end wall in the hallway is a costume made a mirror with Led lights. Girls need mirrors )
Our concept is timeless. We design this room to be the best for any age. We look into the future ) Your girl will grow very fast. And you do not have to change a thing in this room. This room will be comfortable and stylish for the next 20 years. I do guarantee that )
Your daughter will love it!
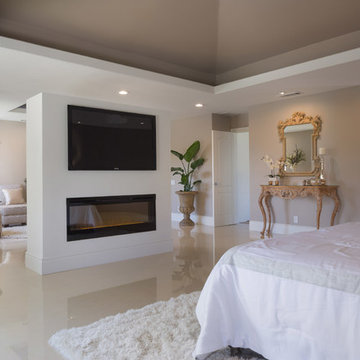
©Teague Hunziker
На фото: огромная хозяйская спальня в современном стиле с серыми стенами, полом из керамогранита, горизонтальным камином, фасадом камина из штукатурки и бежевым полом
На фото: огромная хозяйская спальня в современном стиле с серыми стенами, полом из керамогранита, горизонтальным камином, фасадом камина из штукатурки и бежевым полом
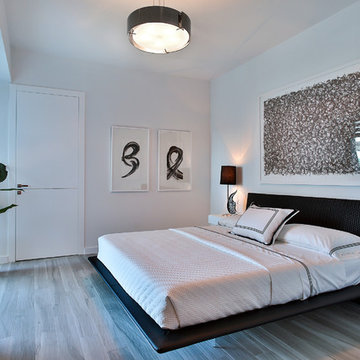
MIRIAM MOORE has a Bachelor of Fine Arts degree in Interior Design from Miami International University of Art and Design. She has been responsible for numerous residential and commercial projects and her work is featured in design publications with national circulation. Before turning her attention to interior design, Miriam worked for many years in the fashion industry, owning several high-end boutiques. Miriam is an active member of the American Society of Interior Designers (ASID).
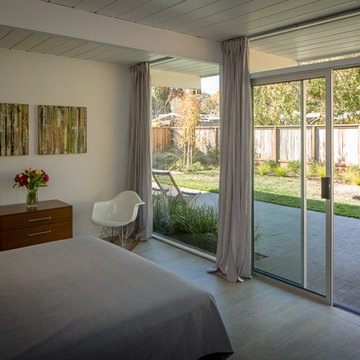
Eichler in Marinwood - In conjunction to the porous programmatic kitchen block as a connective element, the walls along the main corridor add to the sense of bringing outside in. The fin wall adjacent to the entry has been detailed to have the siding slip past the glass, while the living, kitchen and dining room are all connected by a walnut veneer feature wall running the length of the house. This wall also echoes the lush surroundings of lucas valley as well as the original mahogany plywood panels used within eichlers.
photo: scott hargis
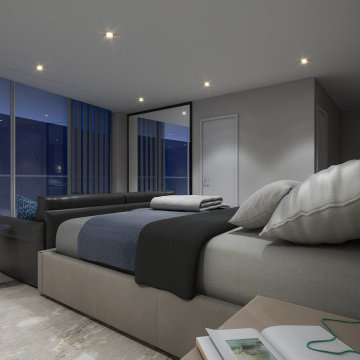
contemporary master bedroom, custom fabric bed, Italian porcelain floor, custom area rug, custom lighting
На фото: большая хозяйская спальня в современном стиле с серыми стенами, полом из керамогранита и серым полом с
На фото: большая хозяйская спальня в современном стиле с серыми стенами, полом из керамогранита и серым полом с
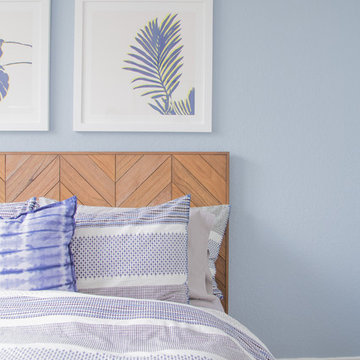
The light pink and green art is a nice complement to the cool colored room.
Daniele Napolitano
На фото: гостевая спальня среднего размера, (комната для гостей) в морском стиле с синими стенами и полом из керамогранита
На фото: гостевая спальня среднего размера, (комната для гостей) в морском стиле с синими стенами и полом из керамогранита
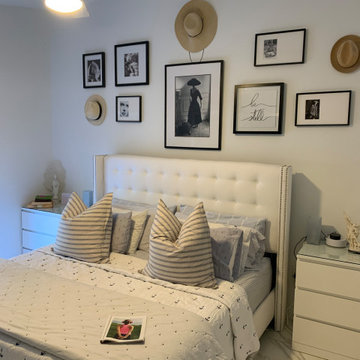
Tufted high fabric headboard, black and white photos that cover the whole wall length as it gives the illusion for the extension of the head board the side night stands promote and eye flow that make this small bedroom large lots of fluffy pillows to soften the palate.
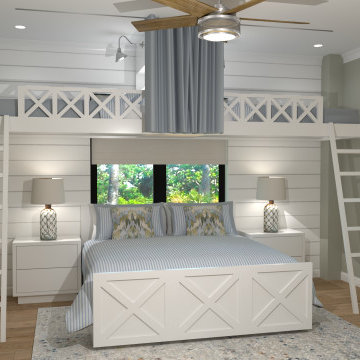
This bunk bed room was designed for families visiting this oceanfront retreat in Key West, FL. We wanted to provide a space for both adults and children to co-exist since larger gatherings tend to take place at this home. We wanted to keep it airy, coastal, and warm so we mixed a cool and warm color palette to make the space feel charming, cozy, and oh-so-chic!
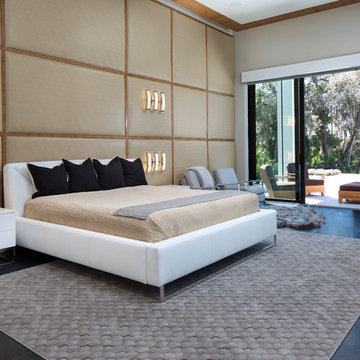
На фото: большая гостевая спальня (комната для гостей) в современном стиле с белыми стенами, полом из керамогранита и белым полом без камина с
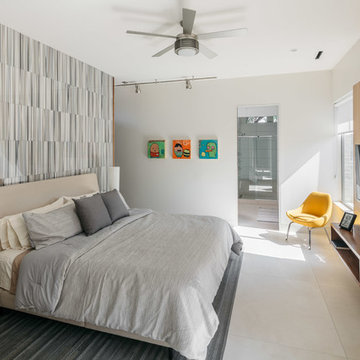
Источник вдохновения для домашнего уюта: хозяйская спальня среднего размера в стиле ретро с разноцветными стенами, полом из керамогранита, белым полом и акцентной стеной
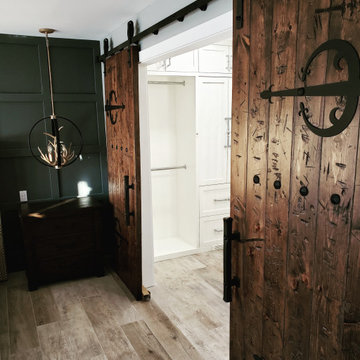
In this very transitional bedroom we custom made these barn doors and hinge strap hardware to replicate a 500 year old castle door. With a dark feature wall on one side contrasting the very white closet cabinetry on the other. In floor heat under the porcelain plank flooring tops the luxury off in this space.
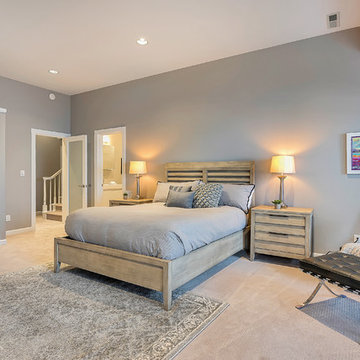
Details, details and details were thoughtfully considered.
We worked with the homeowners to space plan the room layouts to meet their needs, fireplaces & stone details, custom furnishings & decor. We manage the project from design until the end result matched their fresh & new vision.
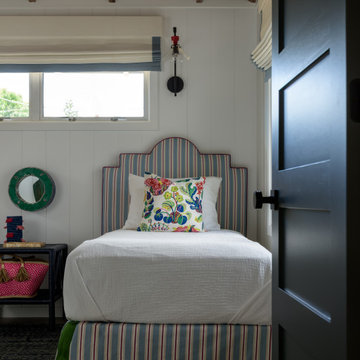
Kids Bedroom
Стильный дизайн: гостевая спальня среднего размера, (комната для гостей) в морском стиле с белыми стенами, полом из керамогранита, серым полом, балками на потолке и панелями на части стены - последний тренд
Стильный дизайн: гостевая спальня среднего размера, (комната для гостей) в морском стиле с белыми стенами, полом из керамогранита, серым полом, балками на потолке и панелями на части стены - последний тренд
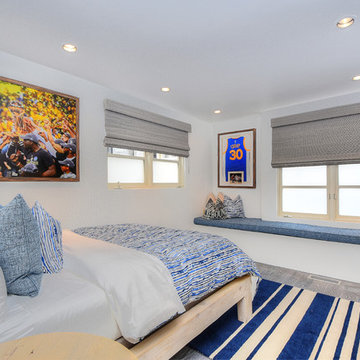
На фото: гостевая спальня (комната для гостей), среднего размера в морском стиле с белыми стенами, полом из керамогранита и серым полом без камина
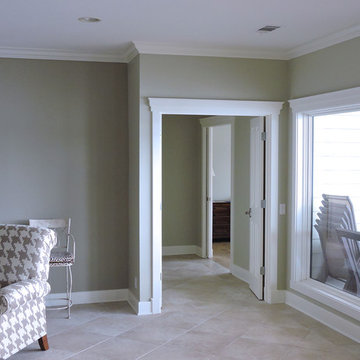
We enlarged the entrance to the master bedroom and bath area with a double 4' wide door allowing easy wheelchair access.
Источник вдохновения для домашнего уюта: хозяйская спальня среднего размера в стиле неоклассика (современная классика) с серыми стенами, полом из керамогранита и бежевым полом
Источник вдохновения для домашнего уюта: хозяйская спальня среднего размера в стиле неоклассика (современная классика) с серыми стенами, полом из керамогранита и бежевым полом
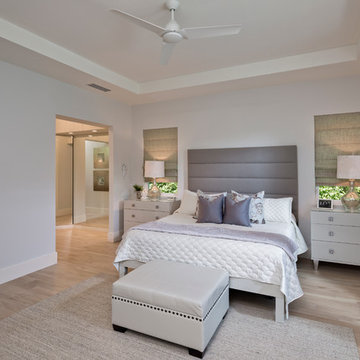
41 West Coastal Retreat Series reveals creative, fresh ideas, for a new look to define the casual beach lifestyle of Naples.
More than a dozen custom variations and sizes are available to be built on your lot. From this spacious 3,000 square foot, 3 bedroom model, to larger 4 and 5 bedroom versions ranging from 3,500 - 10,000 square feet, including guest house options.
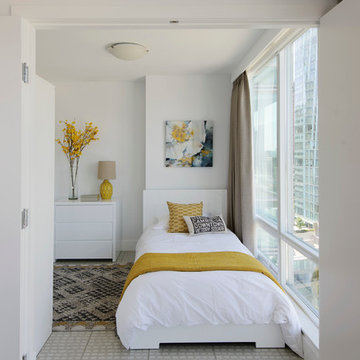
We collaborated with Colette Soros and her team at Parliament Interiors for a full redecoration and partial remodel of this stunning Coal Harbour condominium. Stylish decor and stunning views of Stanley Park and the Northshore mountains make this the perfect family space to relax and enjoy the view.
Photography by Alastair Bird
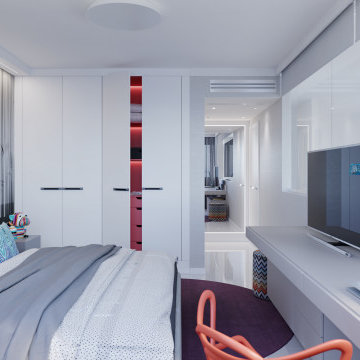
I am proud to present New, Stylish, Practical, and just Awesome ) design for your new kid's room. Ta -da...
The space in this room is minimal, and it's tough to have two beds there and have a useful and pretty design. This design was built on the idea to have a bed that transforms from king to two tweens and back with ease.
I do think most of the time better to keep it as a single bed and, when needed, slide bed over and have two beds. The single bed will give you more space and air in the room.
You will have easy access to the closet and a much more comfortable bed to sleep on it.
On the left side, we are going to build costume wardrobe style closet
On the right side is a column. We install some exposed shelving to bring this architectural element to proportions with the room.
Behind the bed, we use accent wallpaper. This particular mural wallpaper looks like fabric has those waves that will softener this room. Also, it brings that three-dimension effect that makes the room look larger without using mirrors.
Led lighting over that wall will make shadows look alive. There are some Miami vibes it this picture. Without dominating overall room design, these art graphics are producing luxury filing of living in a tropical paradise. ( Miami Style)
On the front is console/table cabinetry. In this combination, it is in line with bed design and the overall geometrical proportions of the room. It is a multi-function. It will be used as a console for a TV/play station and a small table for computer activities.
In the end wall in the hallway is a costume made a mirror with Led lights. Girls need mirrors )
Our concept is timeless. We design this room to be the best for any age. We look into the future ) Your girl will grow very fast. And you do not have to change a thing in this room. This room will be comfortable and stylish for the next 20 years. I do guarantee that )
Your daughter will love it!
Серая спальня с полом из керамогранита – фото дизайна интерьера
1