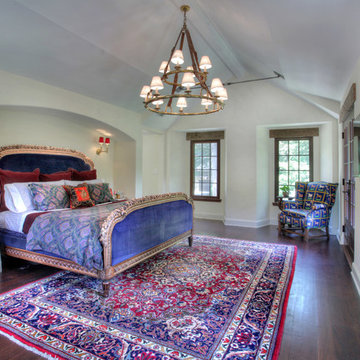Серая спальня с белыми стенами – фото дизайна интерьера
Сортировать:
Бюджет
Сортировать:Популярное за сегодня
1 - 20 из 11 790 фото
1 из 3

In this NYC pied-à-terre new build for empty nesters, architectural details, strategic lighting, dramatic wallpapers, and bespoke furnishings converge to offer an exquisite space for entertaining and relaxation.
In this elegant bedroom, a dramatic floral accent wall sets the tone, complemented by luxurious bedding. The sleek dark TV unit, strategically placed opposite the bed, introduces a contrasting palette for a harmonious and sophisticated retreat.
---
Our interior design service area is all of New York City including the Upper East Side and Upper West Side, as well as the Hamptons, Scarsdale, Mamaroneck, Rye, Rye City, Edgemont, Harrison, Bronxville, and Greenwich CT.
For more about Darci Hether, see here: https://darcihether.com/
To learn more about this project, see here: https://darcihether.com/portfolio/bespoke-nyc-pied-à-terre-interior-design

На фото: хозяйская спальня среднего размера: освещение в стиле кантри с белыми стенами, ковровым покрытием и бежевым полом

Идея дизайна: большая хозяйская спальня: освещение в стиле неоклассика (современная классика) с белыми стенами и ковровым покрытием

From foundation pour to welcome home pours, we loved every step of this residential design. This home takes the term “bringing the outdoors in” to a whole new level! The patio retreats, firepit, and poolside lounge areas allow generous entertaining space for a variety of activities.
Coming inside, no outdoor view is obstructed and a color palette of golds, blues, and neutrals brings it all inside. From the dramatic vaulted ceiling to wainscoting accents, no detail was missed.
The master suite is exquisite, exuding nothing short of luxury from every angle. We even brought luxury and functionality to the laundry room featuring a barn door entry, island for convenient folding, tiled walls for wet/dry hanging, and custom corner workspace – all anchored with fabulous hexagon tile.

Overview
Extension and complete refurbishment.
The Brief
The existing house had very shallow rooms with a need for more depth throughout the property by extending into the rear garden which is large and south facing. We were to look at extending to the rear and to the end of the property, where we had redundant garden space, to maximise the footprint and yield a series of WOW factor spaces maximising the value of the house.
The brief requested 4 bedrooms plus a luxurious guest space with separate access; large, open plan living spaces with large kitchen/entertaining area, utility and larder; family bathroom space and a high specification ensuite to two bedrooms. In addition, we were to create balconies overlooking a beautiful garden and design a ‘kerb appeal’ frontage facing the sought-after street location.
Buildings of this age lend themselves to use of natural materials like handmade tiles, good quality bricks and external insulation/render systems with timber windows. We specified high quality materials to achieve a highly desirable look which has become a hit on Houzz.
Our Solution
One of our specialisms is the refurbishment and extension of detached 1930’s properties.
Taking the existing small rooms and lack of relationship to a large garden we added a double height rear extension to both ends of the plan and a new garage annex with guest suite.
We wanted to create a view of, and route to the garden from the front door and a series of living spaces to meet our client’s needs. The front of the building needed a fresh approach to the ordinary palette of materials and we re-glazed throughout working closely with a great build team.

When planning this custom residence, the owners had a clear vision – to create an inviting home for their family, with plenty of opportunities to entertain, play, and relax and unwind. They asked for an interior that was approachable and rugged, with an aesthetic that would stand the test of time. Amy Carman Design was tasked with designing all of the millwork, custom cabinetry and interior architecture throughout, including a private theater, lower level bar, game room and a sport court. A materials palette of reclaimed barn wood, gray-washed oak, natural stone, black windows, handmade and vintage-inspired tile, and a mix of white and stained woodwork help set the stage for the furnishings. This down-to-earth vibe carries through to every piece of furniture, artwork, light fixture and textile in the home, creating an overall sense of warmth and authenticity.
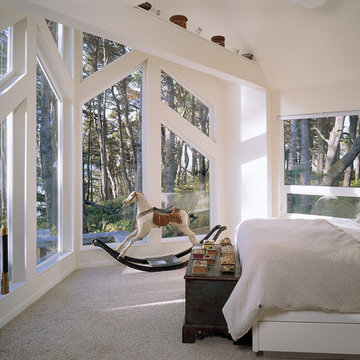
На фото: спальня среднего размера в современном стиле с белыми стенами и ковровым покрытием без камина с
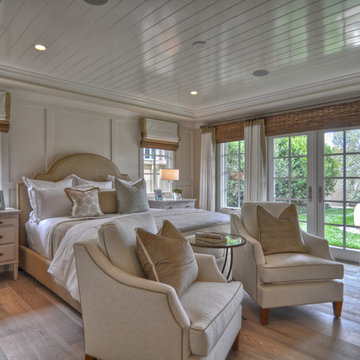
Built, designed & furnished by Spinnaker Development, Newport Beach
Interior Design by Details a Design Firm
Photography by Bowman Group Photography

King size bed with grey- blue nightstands, brass chandelier, velvet chairs, round table lamps, custom artwork, linen curtains with brass rods, warm earth tones, bright and airy primary bedroom.
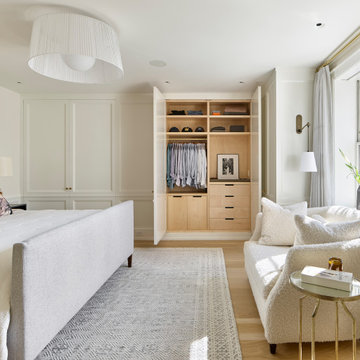
Стильный дизайн: спальня в стиле неоклассика (современная классика) с белыми стенами, светлым паркетным полом, бежевым полом и панелями на стенах - последний тренд
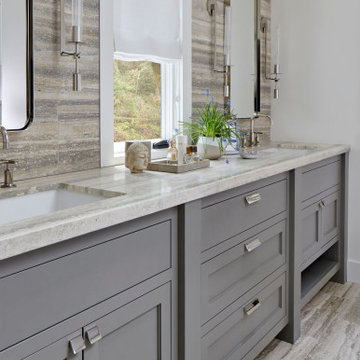
Пример оригинального дизайна: большая спальня в стиле неоклассика (современная классика) с белыми стенами и серым полом
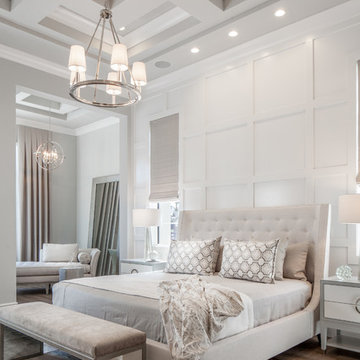
Rick Bethem Photography
Идея дизайна: спальня: освещение в стиле неоклассика (современная классика) с белыми стенами, паркетным полом среднего тона и коричневым полом
Идея дизайна: спальня: освещение в стиле неоклассика (современная классика) с белыми стенами, паркетным полом среднего тона и коричневым полом
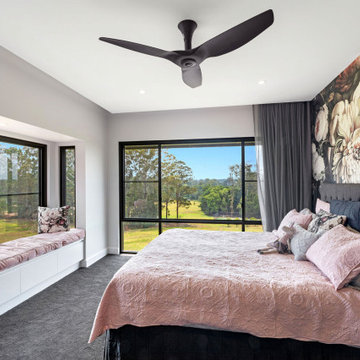
Bedroom
Идея дизайна: большая гостевая спальня (комната для гостей) в современном стиле с ковровым покрытием, серым полом, белыми стенами и обоями на стенах
Идея дизайна: большая гостевая спальня (комната для гостей) в современном стиле с ковровым покрытием, серым полом, белыми стенами и обоями на стенах

Источник вдохновения для домашнего уюта: хозяйская спальня в морском стиле с белыми стенами, ковровым покрытием и бежевым полом
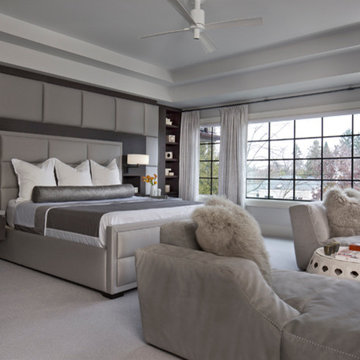
Идея дизайна: большая хозяйская спальня в современном стиле с белыми стенами, ковровым покрытием и серым полом
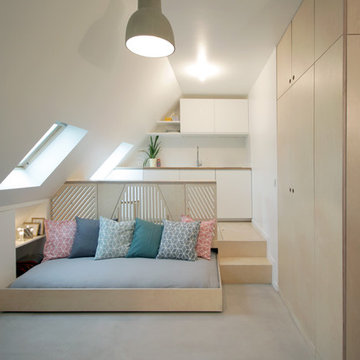
Bertrand Fompeyrine
Пример оригинального дизайна: маленькая спальня в современном стиле с белыми стенами и бетонным полом без камина для на участке и в саду
Пример оригинального дизайна: маленькая спальня в современном стиле с белыми стенами и бетонным полом без камина для на участке и в саду

Пример оригинального дизайна: хозяйская спальня среднего размера в стиле модернизм с белыми стенами и светлым паркетным полом
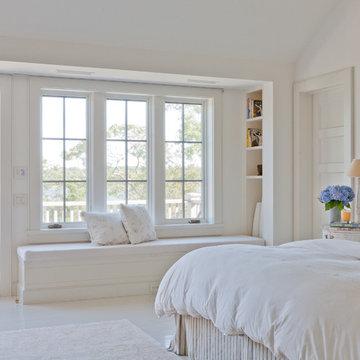
Свежая идея для дизайна: спальня в морском стиле с белыми стенами и белым полом - отличное фото интерьера
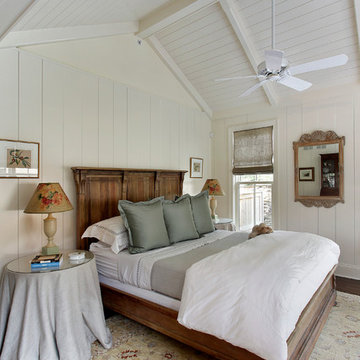
The first floor master bedroom features paneled walls and a cathedral ceiling with paneling and chamfered beams.
Larry Malvin Photography
На фото: хозяйская спальня в белых тонах с отделкой деревом в классическом стиле с белыми стенами с
На фото: хозяйская спальня в белых тонах с отделкой деревом в классическом стиле с белыми стенами с
Серая спальня с белыми стенами – фото дизайна интерьера
1
