Серая спальня – фото дизайна интерьера
Сортировать:
Бюджет
Сортировать:Популярное за сегодня
1 - 20 из 2 201 фото

Fiona Arnott Walker
Свежая идея для дизайна: гостевая спальня среднего размера, (комната для гостей) в стиле фьюжн с синими стенами, стандартным камином и фасадом камина из металла - отличное фото интерьера
Свежая идея для дизайна: гостевая спальня среднего размера, (комната для гостей) в стиле фьюжн с синими стенами, стандартным камином и фасадом камина из металла - отличное фото интерьера

Interior Design | Jeanne Campana Design
Contractor | Artistic Contracting
Photography | Kyle J. Caldwell
Свежая идея для дизайна: огромная хозяйская спальня в стиле неоклассика (современная классика) с серыми стенами, паркетным полом среднего тона, стандартным камином, фасадом камина из плитки и коричневым полом - отличное фото интерьера
Свежая идея для дизайна: огромная хозяйская спальня в стиле неоклассика (современная классика) с серыми стенами, паркетным полом среднего тона, стандартным камином, фасадом камина из плитки и коричневым полом - отличное фото интерьера
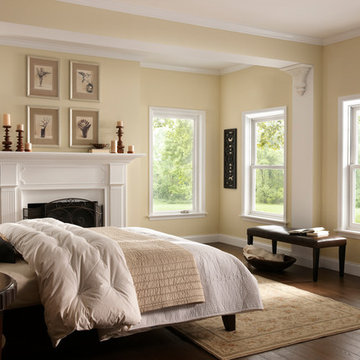
Стильный дизайн: хозяйская спальня среднего размера в классическом стиле с желтыми стенами, темным паркетным полом, стандартным камином и коричневым полом - последний тренд

Идея дизайна: спальня в стиле модернизм с белыми стенами, паркетным полом среднего тона, горизонтальным камином, фасадом камина из плитки и коричневым полом
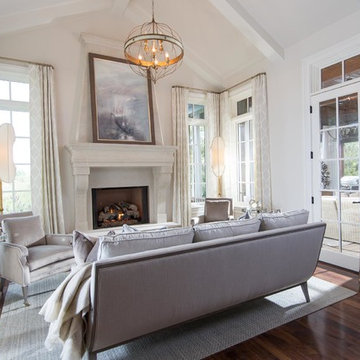
Photographer - Marty Paoletta
Источник вдохновения для домашнего уюта: большая хозяйская спальня в средиземноморском стиле с бежевыми стенами, темным паркетным полом, стандартным камином, фасадом камина из штукатурки и коричневым полом
Источник вдохновения для домашнего уюта: большая хозяйская спальня в средиземноморском стиле с бежевыми стенами, темным паркетным полом, стандартным камином, фасадом камина из штукатурки и коричневым полом
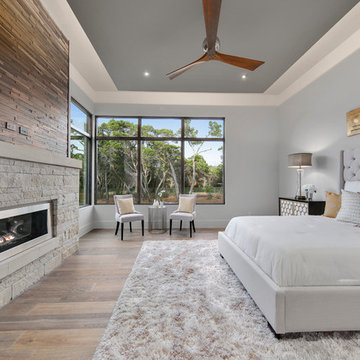
hill country contemporary house designed by oscar e flores design studio in cordillera ranch on a 14 acre property
Идея дизайна: большая хозяйская спальня в стиле неоклассика (современная классика) с серыми стенами, светлым паркетным полом, горизонтальным камином, фасадом камина из камня и коричневым полом
Идея дизайна: большая хозяйская спальня в стиле неоклассика (современная классика) с серыми стенами, светлым паркетным полом, горизонтальным камином, фасадом камина из камня и коричневым полом
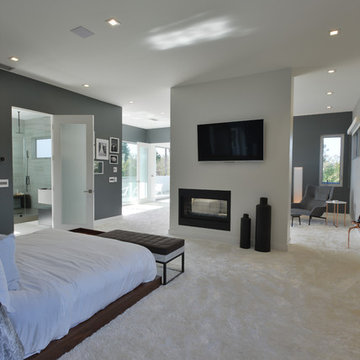
Modern design by Alberto Juarez and Darin Radac of Novum Architecture in Los Angeles.
Источник вдохновения для домашнего уюта: большая хозяйская спальня в стиле модернизм с серыми стенами, ковровым покрытием, фасадом камина из металла и двусторонним камином
Источник вдохновения для домашнего уюта: большая хозяйская спальня в стиле модернизм с серыми стенами, ковровым покрытием, фасадом камина из металла и двусторонним камином
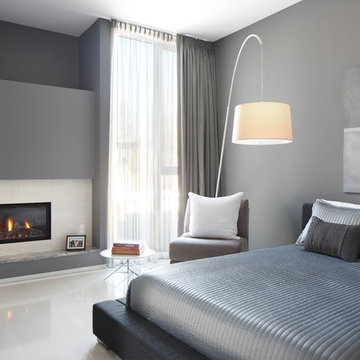
Each bedroom is organized as a master room with ensuite and walk-in closet. The main master is designed as a small apartment, with each function allowed to occupy specific architectural conditions on its own terms, which gives the suite a luxurious sense of privacy and intimacy.
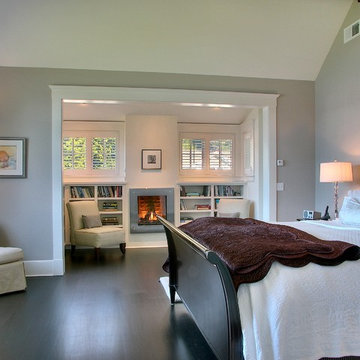
На фото: спальня в современном стиле с серыми стенами и темным паркетным полом

Please visit my website directly by copying and pasting this link directly into your browser: http://www.berensinteriors.com/ to learn more about this project and how we may work together!
Lavish master bedroom sanctuary with stunning plum accent fireplace wall. There is a TV hidden behind the art above the fireplace! Robert Naik Photography.
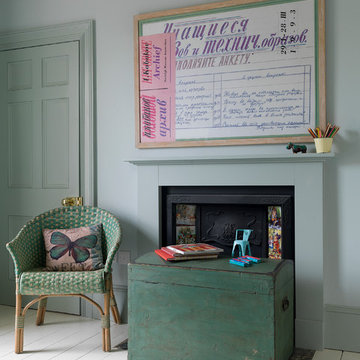
На фото: спальня в стиле кантри с зелеными стенами, деревянным полом и стандартным камином
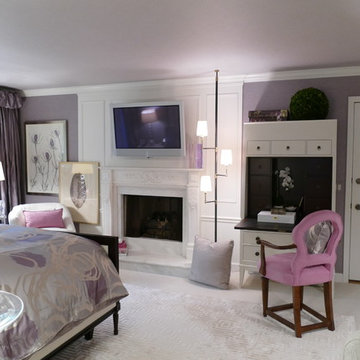
Shannon Petruzello
На фото: хозяйская спальня среднего размера в стиле неоклассика (современная классика) с фиолетовыми стенами, ковровым покрытием, стандартным камином и фасадом камина из дерева
На фото: хозяйская спальня среднего размера в стиле неоклассика (современная классика) с фиолетовыми стенами, ковровым покрытием, стандартным камином и фасадом камина из дерева
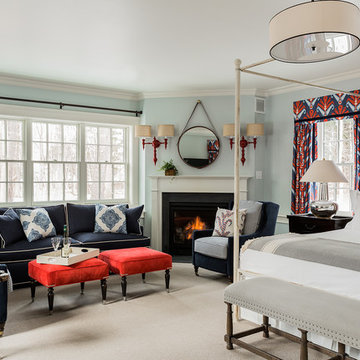
Historical meets traditional in this Lexington inn's 22 room update/remodel. Robin oversaw the project entirely, from interior architecture to choosing the butter knives in the Inn’s restaurant. Named twice to Travel + Leisure’s “Top 100 Hotels in the World”, the project’s standout interior design continue to help earn the Inn and its upscale restaurant international accolades.
Photo credit: Michael J. Lee Photography
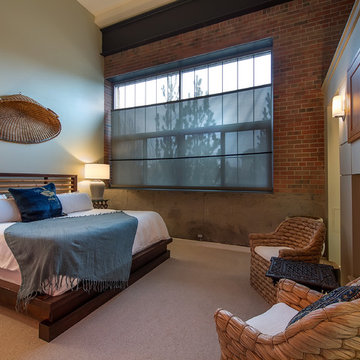
Teri Fotheringham Photography
Пример оригинального дизайна: спальня в восточном стиле с серыми стенами, ковровым покрытием и стандартным камином
Пример оригинального дизайна: спальня в восточном стиле с серыми стенами, ковровым покрытием и стандартным камином

Источник вдохновения для домашнего уюта: хозяйская спальня среднего размера в классическом стиле с угловым камином, серыми стенами, темным паркетным полом, фасадом камина из плитки, коричневым полом и телевизором
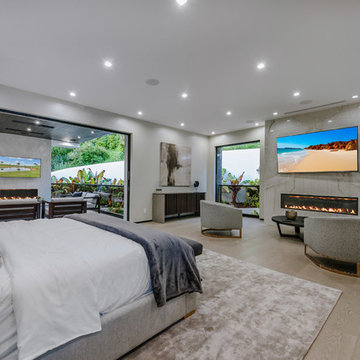
Master Bedroom with two Fireplaces and a large open balcony and sitting area with view of waterfall
Пример оригинального дизайна: огромная хозяйская спальня в современном стиле с серыми стенами, светлым паркетным полом, горизонтальным камином и фасадом камина из камня
Пример оригинального дизайна: огромная хозяйская спальня в современном стиле с серыми стенами, светлым паркетным полом, горизонтальным камином и фасадом камина из камня

Situated along Eagle River, looking across to the mouth of the Ipswich Harbor, this was clearly a little cape house that was married to the sea. The owners were inquiring about adding a simple shed dormer to provide additional exposure to the stunning water view, but they were also interested in what Mathew would design if this beach cottage were his.
Inspired by the waves that came ashore mere feet from the little house, Mathew took up a fat marker and sketched a sweeping, S-shape dormer on the waterside of the building. He then described how the dormer would be designed in the shape of an ocean wave. “This way,” he explained, “you will not only be able to see the ocean from your new master bedroom, you’ll also be able to experience that view from a space that actually reflects the spirit of the waves.”
Mathew and his team designed the master suite and study using a subtle combination of contemporary and traditional, beach-house elements. The result was a completely unique and one-of-a-kind space inside and out. Transparencies are built into the design via features like gently curved glass that reflects the water and the arched interior window separating the bedroom and bath. On the exterior, the curved dormer on the street side echoes these rounded shapes and lines to create continuity throughout. The sense of movement is accentuated by the continuous, V-groove boarded ceiling that runs from one ocean-shaped dormer through to the opposite side of the house.
The bedroom features a cozy sitting area with built in storage and a porthole window to look out onto the rowboats in the harbor. A bathroom and closet were combined into a single room in a modern design that doesn't sacrifice any style or space and provides highly efficient functionality. A striking barn door made of glass with industrial hardware divides the two zones of the master suite. The custom, built-in maple cabinetry of the closets provides a textural counterpoint to the unique glass shower that incorporates sea stones and an ocean wave motif accent tile.
With this spectacular design vision, the owners are now able to enjoy their stunning view from a bright and spacious interior that brings the natural elements of the beach into the home.
Photo by Eric Roth
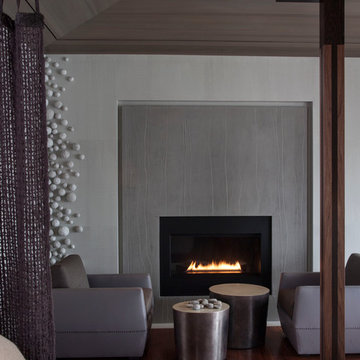
Master Bedroom Suite
Contemporary design details like and aubergine day bed and a two tone wood bed frame anchor the master bedroom creating a serene dwelling for relaxation.The design is subtle and simplistic yet layered with textures. Intimate seating for 2 by fireplace. Simple shapes and forms.
Photography-David Livingston
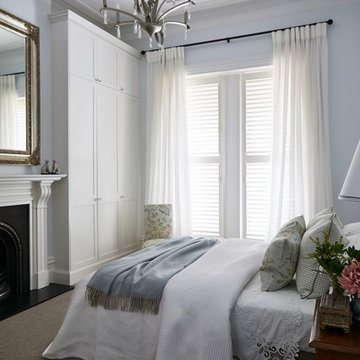
Hannah Caldwell
Стильный дизайн: гостевая спальня (комната для гостей) в классическом стиле с синими стенами, ковровым покрытием, стандартным камином, серым полом и тюлем - последний тренд
Стильный дизайн: гостевая спальня (комната для гостей) в классическом стиле с синими стенами, ковровым покрытием, стандартным камином, серым полом и тюлем - последний тренд
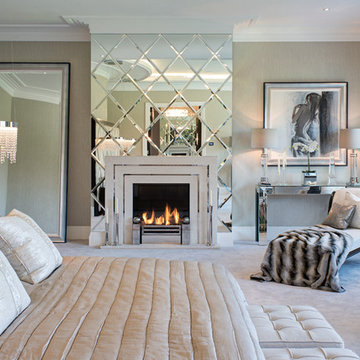
Источник вдохновения для домашнего уюта: хозяйская спальня: освещение в классическом стиле с серыми стенами, ковровым покрытием и стандартным камином
Серая спальня – фото дизайна интерьера
1