Серая прачечная с желтой столешницей – фото дизайна интерьера
Сортировать:
Бюджет
Сортировать:Популярное за сегодня
1 - 10 из 10 фото

Tall cabinets provide a place for laundry baskets while abet laminate cabinetry gives ample storage for other household goods
Свежая идея для дизайна: отдельная прачечная среднего размера в современном стиле с двойной мойкой, плоскими фасадами, серыми фасадами, столешницей из ламината, серыми стенами, паркетным полом среднего тона, со стиральной и сушильной машиной рядом, серым полом и желтой столешницей - отличное фото интерьера
Свежая идея для дизайна: отдельная прачечная среднего размера в современном стиле с двойной мойкой, плоскими фасадами, серыми фасадами, столешницей из ламината, серыми стенами, паркетным полом среднего тона, со стиральной и сушильной машиной рядом, серым полом и желтой столешницей - отличное фото интерьера
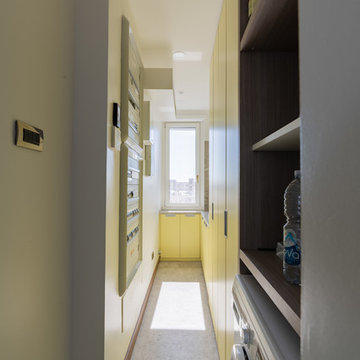
Lavanderia adiacente alla cucina.
Foto di Simone Marulli
Стильный дизайн: маленькая отдельная, прямая прачечная в современном стиле с накладной мойкой, плоскими фасадами, желтыми фасадами, столешницей из кварцита, белыми стенами, полом из керамогранита, с сушильной машиной на стиральной машине, серым полом и желтой столешницей для на участке и в саду - последний тренд
Стильный дизайн: маленькая отдельная, прямая прачечная в современном стиле с накладной мойкой, плоскими фасадами, желтыми фасадами, столешницей из кварцита, белыми стенами, полом из керамогранита, с сушильной машиной на стиральной машине, серым полом и желтой столешницей для на участке и в саду - последний тренд
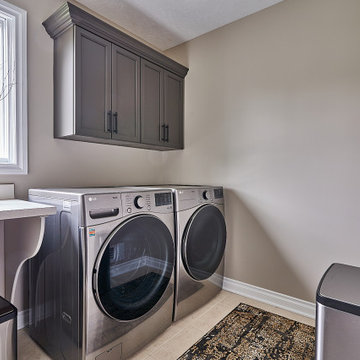
Источник вдохновения для домашнего уюта: маленькая отдельная, прямая прачечная в стиле неоклассика (современная классика) с накладной мойкой, фасадами с утопленной филенкой, серыми фасадами, столешницей из ламината, серыми стенами, полом из керамической плитки, со стиральной и сушильной машиной рядом, желтым полом и желтой столешницей для на участке и в саду
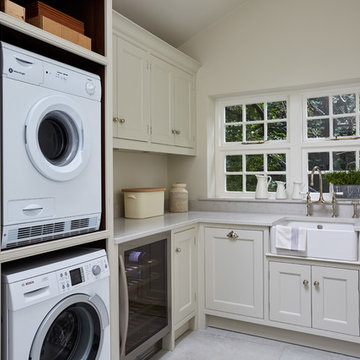
Mowlem & Co: Flourish Kitchen
In this classically beautiful kitchen, hand-painted Shaker style doors are framed by quarter cockbeading and subtly detailed with brushed aluminium handles. An impressive 2.85m-long island unit takes centre stage, while nestled underneath a dramatic canopy a four-oven AGA is flanked by finely-crafted furniture that is perfectly suited to the grandeur of this detached Edwardian property.
With striking pendant lighting overhead and sleek quartz worktops, balanced by warm accents of American Walnut and the glamour of antique mirror, this is a kitchen/living room designed for both cosy family life and stylish socialising. High windows form a sunlit backdrop for anything from cocktails to a family Sunday lunch, set into a glorious bay window area overlooking lush garden.
A generous larder with pocket doors, walnut interiors and horse-shoe shaped shelves is the crowning glory of a range of carefully considered and customised storage. Furthermore, a separate boot room is discreetly located to one side and painted in a contrasting colour to the Shadow White of the main room, and from here there is also access to a well-equipped utility room.
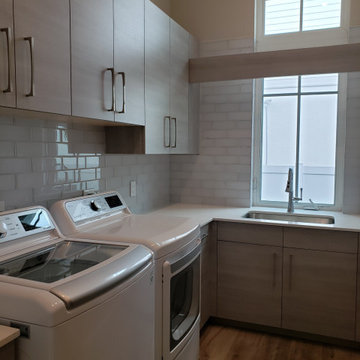
Свежая идея для дизайна: отдельная, п-образная прачечная среднего размера в морском стиле с бежевыми фасадами, белым фартуком, фартуком из керамической плитки, полом из керамической плитки, бежевым полом и желтой столешницей - отличное фото интерьера

Ocean Bank is a contemporary style oceanfront home located in Chemainus, BC. We broke ground on this home in March 2021. Situated on a sloped lot, Ocean Bank includes 3,086 sq.ft. of finished space over two floors.
The main floor features 11′ ceilings throughout. However, the ceiling vaults to 16′ in the Great Room. Large doors and windows take in the amazing ocean view.
The Kitchen in this custom home is truly a beautiful work of art. The 10′ island is topped with beautiful marble from Vancouver Island. A panel fridge and matching freezer, a large butler’s pantry, and Wolf range are other desirable features of this Kitchen. Also on the main floor, the double-sided gas fireplace that separates the Living and Dining Rooms is lined with gorgeous tile slabs. The glass and steel stairwell railings were custom made on site.
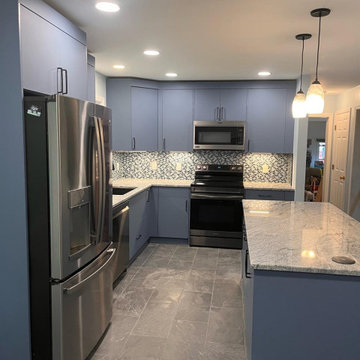
Luxury kitchen remodel featuring stone surfaces, stainless steel appliances, granite counters, and both pendant and recessed lighting
Стильный дизайн: отдельная, угловая прачечная в стиле модернизм с плоскими фасадами, синими фасадами, гранитной столешницей, черным фартуком, фартуком из плитки мозаики, серыми стенами и желтой столешницей - последний тренд
Стильный дизайн: отдельная, угловая прачечная в стиле модернизм с плоскими фасадами, синими фасадами, гранитной столешницей, черным фартуком, фартуком из плитки мозаики, серыми стенами и желтой столешницей - последний тренд
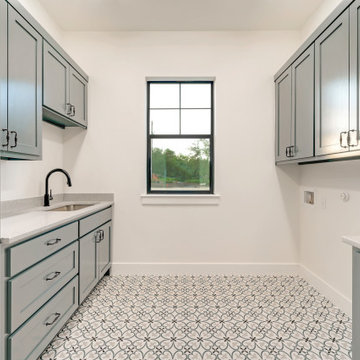
На фото: отдельная, параллельная прачечная среднего размера в стиле фьюжн с врезной мойкой, фасадами с утопленной филенкой, серыми фасадами, столешницей из кварцевого агломерата, фартуком из кварцевого агломерата, полом из керамической плитки, со стиральной и сушильной машиной рядом, разноцветным полом и желтой столешницей
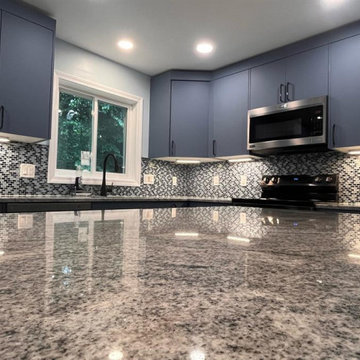
Luxury kitchen remodel featuring stone surfaces, stainless steel appliances, granite counters, and both pendant and recessed lighting
На фото: отдельная, угловая прачечная в стиле модернизм с плоскими фасадами, синими фасадами, гранитной столешницей, черным фартуком, фартуком из плитки мозаики, серыми стенами и желтой столешницей с
На фото: отдельная, угловая прачечная в стиле модернизм с плоскими фасадами, синими фасадами, гранитной столешницей, черным фартуком, фартуком из плитки мозаики, серыми стенами и желтой столешницей с
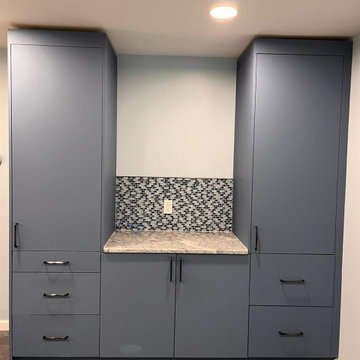
This custom built coffee bar features full extension drawers, soft-close hardware, and a sleek mosaic backsplash
На фото: отдельная, угловая прачечная среднего размера в стиле модернизм с плоскими фасадами, синими фасадами, гранитной столешницей, черным фартуком, фартуком из плитки мозаики, серыми стенами и желтой столешницей
На фото: отдельная, угловая прачечная среднего размера в стиле модернизм с плоскими фасадами, синими фасадами, гранитной столешницей, черным фартуком, фартуком из плитки мозаики, серыми стенами и желтой столешницей
Серая прачечная с желтой столешницей – фото дизайна интерьера
1