Серая прачечная с паркетным полом среднего тона – фото дизайна интерьера
Сортировать:
Бюджет
Сортировать:Популярное за сегодня
1 - 20 из 235 фото
1 из 3

KuDa Photography
На фото: большая отдельная прачечная в стиле модернизм с накладной мойкой, фасадами в стиле шейкер, темными деревянными фасадами, столешницей из кварцевого агломерата, бежевыми стенами, паркетным полом среднего тона и со стиральной и сушильной машиной рядом
На фото: большая отдельная прачечная в стиле модернизм с накладной мойкой, фасадами в стиле шейкер, темными деревянными фасадами, столешницей из кварцевого агломерата, бежевыми стенами, паркетным полом среднего тона и со стиральной и сушильной машиной рядом

A quiet laundry room with soft colours and natural hardwood flooring. This laundry room features light blue framed cabinetry, an apron fronted sink, a custom backsplash shape, and hooks for hanging linens.

A traditional style laundry room with sink and large painted desk.
Пример оригинального дизайна: маленькая универсальная комната в классическом стиле с белыми фасадами, фасадами с утопленной филенкой, белыми стенами, паркетным полом среднего тона, со стиральной и сушильной машиной рядом и врезной мойкой для на участке и в саду
Пример оригинального дизайна: маленькая универсальная комната в классическом стиле с белыми фасадами, фасадами с утопленной филенкой, белыми стенами, паркетным полом среднего тона, со стиральной и сушильной машиной рядом и врезной мойкой для на участке и в саду

Created for a renovated and extended home, this bespoke solid poplar kitchen has been handpainted in Farrow & Ball Wevet with Railings on the island and driftwood oak internals throughout. Luxury Calacatta marble has been selected for the island and splashback with highly durable and low maintenance Silestone quartz for the work surfaces. The custom crafted breakfast cabinet, also designed with driftwood oak internals, includes a conveniently concealed touch-release shelf for prepping tea and coffee as a handy breakfast station. A statement Lacanche range cooker completes the luxury look.

Forth Worth Georgian Laundry Room
Идея дизайна: отдельная, прямая прачечная в классическом стиле с с полувстраиваемой мойкой (с передним бортиком), фасадами с выступающей филенкой, белыми фасадами, разноцветными стенами, паркетным полом среднего тона, со стиральной и сушильной машиной рядом, коричневым полом и белой столешницей
Идея дизайна: отдельная, прямая прачечная в классическом стиле с с полувстраиваемой мойкой (с передним бортиком), фасадами с выступающей филенкой, белыми фасадами, разноцветными стенами, паркетным полом среднего тона, со стиральной и сушильной машиной рядом, коричневым полом и белой столешницей
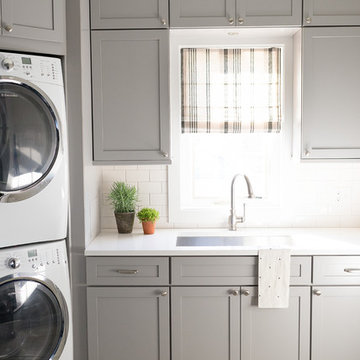
https://www.tiffanybrooksinteriors.com
Inquire About Our Design Services
Timeless transitional mudroom/laundry room, designed by Laura Kulas of Tiffany Brooks Interiors. Photographed by Kiley Humbert Photography

Custom Laundry Room - Blue cabinets, Newport Brass East Linear faucet, with clean quartzite countertops -
Jennifer Hughes Photography
На фото: отдельная, угловая прачечная среднего размера в классическом стиле с врезной мойкой, фасадами с утопленной филенкой, синими фасадами, белыми стенами, паркетным полом среднего тона, со стиральной и сушильной машиной рядом и коричневым полом с
На фото: отдельная, угловая прачечная среднего размера в классическом стиле с врезной мойкой, фасадами с утопленной филенкой, синими фасадами, белыми стенами, паркетным полом среднего тона, со стиральной и сушильной машиной рядом и коричневым полом с

David Fish, Blu Fish Photography
На фото: параллельная универсальная комната среднего размера в стиле кантри с врезной мойкой, гранитной столешницей, паркетным полом среднего тона, со стиральной и сушильной машиной рядом, фасадами в стиле шейкер, белыми фасадами, коричневым полом и серыми стенами с
На фото: параллельная универсальная комната среднего размера в стиле кантри с врезной мойкой, гранитной столешницей, паркетным полом среднего тона, со стиральной и сушильной машиной рядом, фасадами в стиле шейкер, белыми фасадами, коричневым полом и серыми стенами с
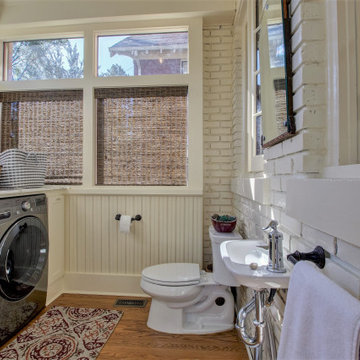
Rehabilitation of a 1910 house
На фото: параллельная универсальная комната в классическом стиле с белыми стенами, паркетным полом среднего тона, со стиральной и сушильной машиной рядом, коричневым полом и белой столешницей
На фото: параллельная универсальная комната в классическом стиле с белыми стенами, паркетным полом среднего тона, со стиральной и сушильной машиной рядом, коричневым полом и белой столешницей

На фото: отдельная, п-образная прачечная в стиле кантри с с полувстраиваемой мойкой (с передним бортиком), фасадами с выступающей филенкой, зелеными фасадами, разноцветными стенами, паркетным полом среднего тона, со стиральной и сушильной машиной рядом, коричневым полом и бежевой столешницей с
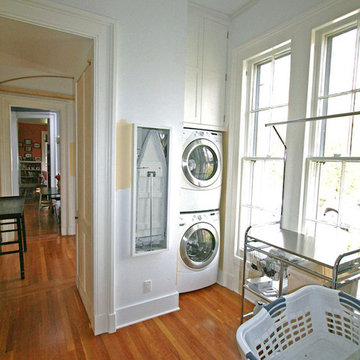
Идея дизайна: маленькая прямая универсальная комната в классическом стиле с фасадами в стиле шейкер, белыми фасадами, белыми стенами, паркетным полом среднего тона и с сушильной машиной на стиральной машине для на участке и в саду
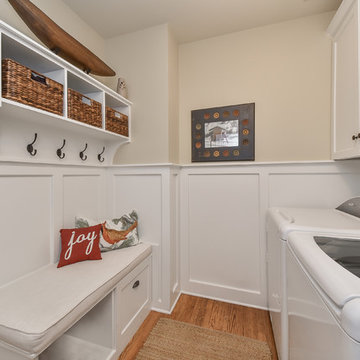
Свежая идея для дизайна: параллельная прачечная в стиле неоклассика (современная классика) с фасадами в стиле шейкер, белыми фасадами, бежевыми стенами, паркетным полом среднего тона и со стиральной и сушильной машиной рядом - отличное фото интерьера

На фото: параллельная универсальная комната среднего размера в стиле неоклассика (современная классика) с врезной мойкой, плоскими фасадами, белыми фасадами, столешницей из кварцевого агломерата, бежевым фартуком, фартуком из стеклянной плитки, паркетным полом среднего тона и серыми стенами с

The original ranch style home was built in 1962 by the homeowner’s father. She grew up in this home; now her and her husband are only the second owners of the home. The existing foundation and a few exterior walls were retained with approximately 800 square feet added to the footprint along with a single garage to the existing two-car garage. The footprint of the home is almost the same with every room expanded. All the rooms are in their original locations; the kitchen window is in the same spot just bigger as well. The homeowners wanted a more open, updated craftsman feel to this ranch style childhood home. The once 8-foot ceilings were made into 9-foot ceilings with a vaulted common area. The kitchen was opened up and there is now a gorgeous 5 foot by 9 and a half foot Cambria Brittanicca slab quartz island.
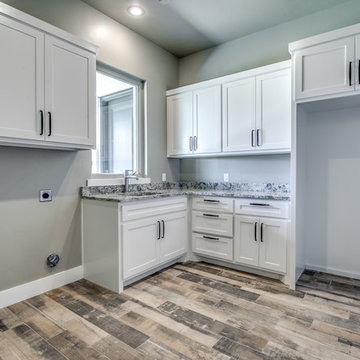
Walter Galaviz, Photography.
Radio Lab (Lubbock, Texas), Appliances.
Leftwich - Chapmann, Flooring.
Michael Germany, Tile Work.
Granite, Ortega Kitchen & Bath.
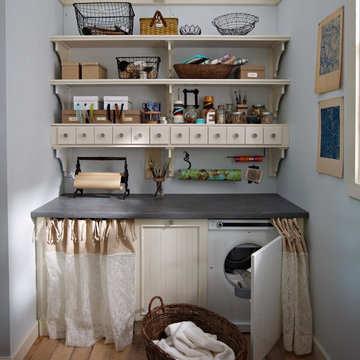
Photos by Country Home Magazine
Идея дизайна: прачечная в стиле кантри с бежевыми фасадами, синими стенами и паркетным полом среднего тона
Идея дизайна: прачечная в стиле кантри с бежевыми фасадами, синими стенами и паркетным полом среднего тона

Стильный дизайн: маленькая прямая кладовка в стиле кантри с фасадами в стиле шейкер, черными фасадами, серыми стенами, паркетным полом среднего тона, со стиральной и сушильной машиной рядом и коричневым полом для на участке и в саду - последний тренд

Eric Roth - Photo
INSIDE OUT, OUTSIDE IN – IPSWICH, MA
Downsizing from their sprawling country estate in Hamilton, MA, this retiring couple knew they found utopia when they purchased this already picturesque marsh-view home complete with ocean breezes, privacy and endless views. It was only a matter of putting their personal stamp on it with an emphasis on outdoor living to suit their evolving lifestyle with grandchildren. That vision included a natural screened porch that would invite the landscape inside and provide a vibrant space for maximized outdoor entertaining complete with electric ceiling heaters, adjacent wet bar & beverage station that all integrated seamlessly with the custom-built inground pool. Aside from providing the perfect getaway & entertainment mecca for their large family, this couple planned their forever home thoughtfully by adding square footage to accommodate single-level living. Sunrises are now magical from their first-floor master suite, luxury bath with soaker tub and laundry room, all with a view! Growing older will be more enjoyable with sleeping quarters, laundry and bath just steps from one another. With walls removed, utilities updated, a gas fireplace installed, and plentiful built-ins added, the sun-filled kitchen/dining/living combination eases entertaining and makes for a happy hang-out. This Ipswich home is drenched in conscious details, intentional planning and surrounded by a bucolic landscape, the perfect setting for peaceful enjoyment and harmonious living

Cabinetry: Starmark
Style: Bridgeport w/ Five Piece Drawer Fronts
Finish: Cherry Natural/Maple White
Countertop: (Contractor Provided)
Sink: (Contractor Provided)
Hardware: (Contractor Provided)
Tile: (Contractor Provided)
Designer: Andrea Yeip
Builder/Contractor: Holsbeke Construction
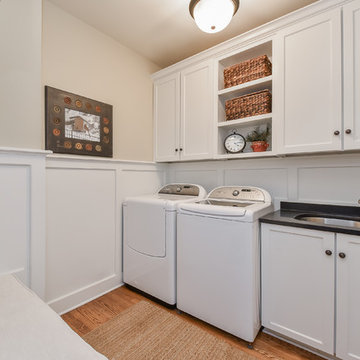
Пример оригинального дизайна: параллельная прачечная в стиле неоклассика (современная классика) с врезной мойкой, фасадами в стиле шейкер, белыми фасадами, бежевыми стенами, паркетным полом среднего тона и со стиральной и сушильной машиной рядом
Серая прачечная с паркетным полом среднего тона – фото дизайна интерьера
1