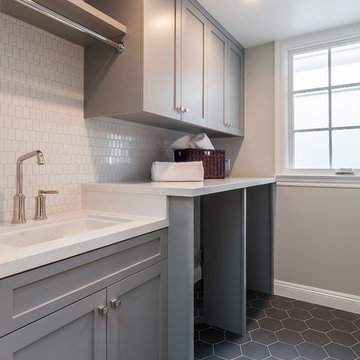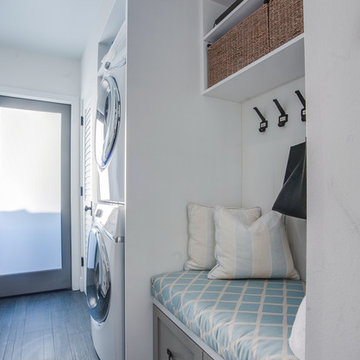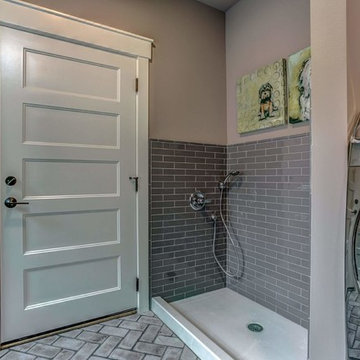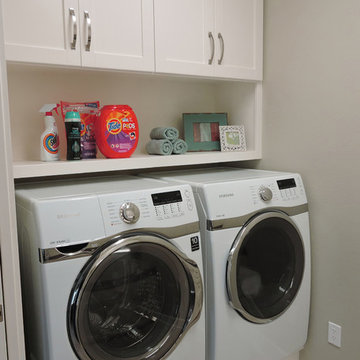Серая параллельная прачечная – фото дизайна интерьера
Сортировать:
Бюджет
Сортировать:Популярное за сегодня
1 - 20 из 1 120 фото
1 из 3

We re-designed and renovated three bathrooms and a laundry/mudroom in this builder-grade tract home. All finishes were carefully sourced, and all millwork was designed and custom-built.

This laundry room elevates the space from a functional workroom to a domestic destination.
Свежая идея для дизайна: отдельная, параллельная прачечная среднего размера в стиле неоклассика (современная классика) с накладной мойкой и белыми фасадами - отличное фото интерьера
Свежая идея для дизайна: отдельная, параллельная прачечная среднего размера в стиле неоклассика (современная классика) с накладной мойкой и белыми фасадами - отличное фото интерьера

Kristin was looking for a highly organized system for her laundry room with cubbies for each of her kids, We built the Cubbie area for the backpacks with top and bottom baskets for personal items. A hanging spot to put laundry to dry. And plenty of storage and counter space.

На фото: большая параллельная универсальная комната в современном стиле с врезной мойкой, плоскими фасадами, серыми фасадами, столешницей из кварцита, белым фартуком, фартуком из плитки кабанчик, белыми стенами, полом из керамогранита, со стиральной и сушильной машиной рядом, бежевым полом и белой столешницей

Пример оригинального дизайна: отдельная, параллельная прачечная среднего размера в стиле кантри с фасадами в стиле шейкер, желтыми фасадами, столешницей из кварцевого агломерата, бежевым фартуком, фартуком из вагонки, бежевыми стенами, полом из керамической плитки, со стиральной и сушильной машиной рядом, белым полом, черной столешницей и обоями на стенах

This long narrow laundry room was transformed into amazing storage for a family with 3 baseball playing boys. Lots of storage for sports equipment and shoes and a beautiful dedicated laundry area.

На фото: параллельная прачечная в стиле неоклассика (современная классика) с хозяйственной раковиной, фасадами в стиле шейкер, серыми фасадами, серыми стенами, со стиральной и сушильной машиной рядом, серым полом и белой столешницей с

Photo: Meghan Bob Photography
Пример оригинального дизайна: маленькая отдельная, параллельная прачечная в стиле модернизм с накладной мойкой, серыми фасадами, столешницей из кварцевого агломерата, белыми стенами, светлым паркетным полом, со стиральной и сушильной машиной рядом, серым полом и серой столешницей для на участке и в саду
Пример оригинального дизайна: маленькая отдельная, параллельная прачечная в стиле модернизм с накладной мойкой, серыми фасадами, столешницей из кварцевого агломерата, белыми стенами, светлым паркетным полом, со стиральной и сушильной машиной рядом, серым полом и серой столешницей для на участке и в саду

David Lauer
Источник вдохновения для домашнего уюта: отдельная, параллельная прачечная в стиле кантри с хозяйственной раковиной, фасадами в стиле шейкер, серыми фасадами, со стиральной и сушильной машиной рядом, разноцветным полом, белой столешницей и серыми стенами
Источник вдохновения для домашнего уюта: отдельная, параллельная прачечная в стиле кантри с хозяйственной раковиной, фасадами в стиле шейкер, серыми фасадами, со стиральной и сушильной машиной рядом, разноцветным полом, белой столешницей и серыми стенами

The laundry room / mudroom in this updated 1940's Custom Cape Ranch features a Custom Millwork mudroom closet and shaker cabinets. The classically detailed arched doorways and original wainscot paneling in the living room, dining room, stair hall and bedrooms were kept and refinished, as were the many original red brick fireplaces found in most rooms. These and other Traditional features were kept to balance the contemporary renovations resulting in a Transitional style throughout the home. Large windows and French doors were added to allow ample natural light to enter the home. The mainly white interior enhances this light and brightens a previously dark home.
Architect: T.J. Costello - Hierarchy Architecture + Design, PLLC
Interior Designer: Helena Clunies-Ross

8"x8" Patterned Tile from MSI: Kenzzi Paloma with French Gray grout • 3"x6" Backsplash Tile from Casabella: Focus White Glossy Subway Tile with French Gray grout

A convenience packed little Mud room/Laundry room. The room has his and hers closets, stackable machines, a seating bench customized to fit taller boots, custom drying racks, and a mop closet.

The laundry room, just off the master suite, was designed to be bright and airy, and a fun place to spend the morning. Green/grey contoured wood cabinets keep it fun, and laminate counters with an integrated undermount stainless sink keep it functional and cute. Wallpaper throughout the room and patterned luxury vinyl floor makes the room just a little more fun.

Пример оригинального дизайна: отдельная, параллельная прачечная в морском стиле с накладной мойкой, фасадами в стиле шейкер, серыми фасадами, столешницей из кварцевого агломерата, белыми стенами и с сушильной машиной на стиральной машине

In the laundry room we went with the same tile as the entry way. The dog wash has a resin floor pan and gray ceramic tiles layed in a brick pattern.
Стильный дизайн: отдельная, параллельная прачечная среднего размера в стиле кантри с серыми стенами, кирпичным полом, со стиральной и сушильной машиной рядом и серым полом - последний тренд
Стильный дизайн: отдельная, параллельная прачечная среднего размера в стиле кантри с серыми стенами, кирпичным полом, со стиральной и сушильной машиной рядом и серым полом - последний тренд

Compartmentalize and organize your life as soon as you walk into your home with a custom mudroom created to fit your family’s needs!?
Свежая идея для дизайна: параллельная универсальная комната среднего размера в стиле неоклассика (современная классика) с фасадами в стиле шейкер, белыми фасадами, серыми стенами, с сушильной машиной на стиральной машине и серым полом - отличное фото интерьера
Свежая идея для дизайна: параллельная универсальная комната среднего размера в стиле неоклассика (современная классика) с фасадами в стиле шейкер, белыми фасадами, серыми стенами, с сушильной машиной на стиральной машине и серым полом - отличное фото интерьера

Laundry with concealed washer and dryer behind doors one could think this was a butlers pantry instead. Open shelving to give a lived in personal look.

Custom cabinetry allows for easy access to laundry supplies as well as elevates front loading washer and dryer for better functionality.
Свежая идея для дизайна: отдельная, параллельная прачечная среднего размера в стиле неоклассика (современная классика) с фасадами в стиле шейкер, белыми фасадами, столешницей из кварцевого агломерата, серыми стенами, полом из керамогранита, со стиральной и сушильной машиной рядом, одинарной мойкой, бежевым полом и серой столешницей - отличное фото интерьера
Свежая идея для дизайна: отдельная, параллельная прачечная среднего размера в стиле неоклассика (современная классика) с фасадами в стиле шейкер, белыми фасадами, столешницей из кварцевого агломерата, серыми стенами, полом из керамогранита, со стиральной и сушильной машиной рядом, одинарной мойкой, бежевым полом и серой столешницей - отличное фото интерьера

David Fish, Blu Fish Photography
На фото: параллельная универсальная комната среднего размера в стиле кантри с врезной мойкой, гранитной столешницей, паркетным полом среднего тона, со стиральной и сушильной машиной рядом, фасадами в стиле шейкер, белыми фасадами, коричневым полом и серыми стенами с
На фото: параллельная универсальная комната среднего размера в стиле кантри с врезной мойкой, гранитной столешницей, паркетным полом среднего тона, со стиральной и сушильной машиной рядом, фасадами в стиле шейкер, белыми фасадами, коричневым полом и серыми стенами с

Diane Wagner
This client not only needed a new kitchen but they had no storage, no mudroom, and useless closet in the garage. We took over the closet made it part of the laundry room to recess the washer and dryer , add an indoor closet and allow space for a mudroom and extra storage. The kitchen was gutted and we added a large center island, custom cabinets, and eat in area . We added a slider with a transom so the table could be round. The Family room we added a sectional and added a ship lap wall. We lowered the mantle and added left over granite from kitchen for the surround. Both Island the wood mantle are painted the same gray tone.
Серая параллельная прачечная – фото дизайна интерьера
1