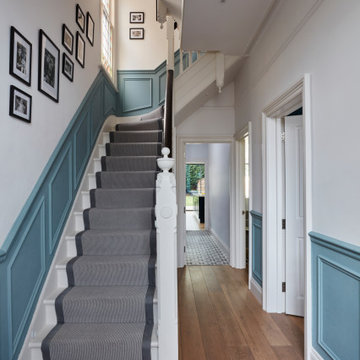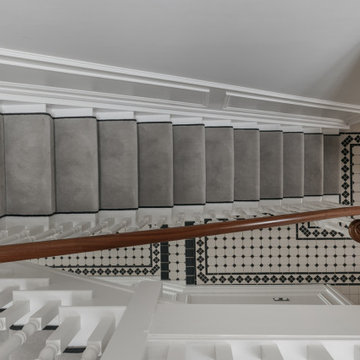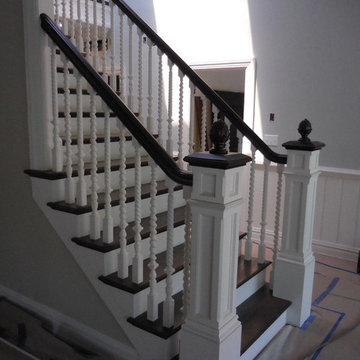Серая лестница в викторианском стиле – фото дизайна интерьера
Сортировать:
Бюджет
Сортировать:Популярное за сегодня
1 - 20 из 222 фото
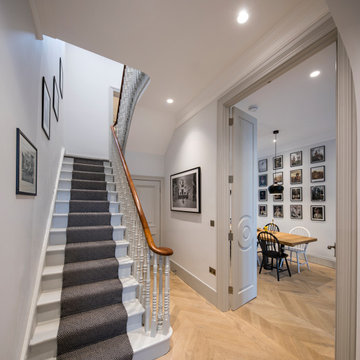
На фото: деревянная лестница среднего размера в викторианском стиле с деревянными ступенями и деревянными перилами с
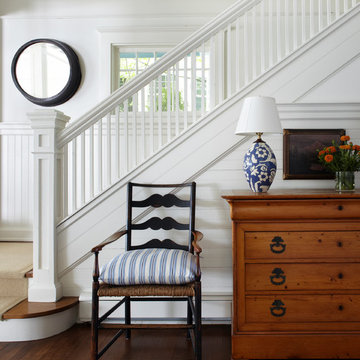
Photography by: Werner Straube
Стильный дизайн: лестница в викторианском стиле с деревянными ступенями - последний тренд
Стильный дизайн: лестница в викторианском стиле с деревянными ступенями - последний тренд
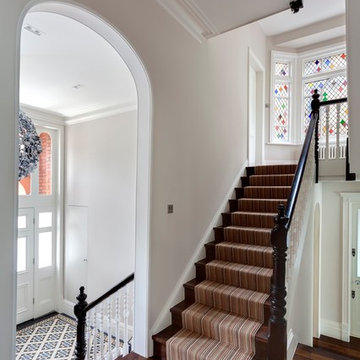
One of the real joys of this project was the restoration and refurbishment of the original staircase after many decades of subdivision.
This leads from the double-height entrance hall (with new mosaic flooring to match the original) to the top of the house, past a beautiful new stained glass window by Aldo Diana.
Photography: Bruce Hemming
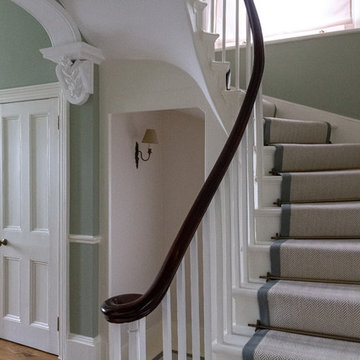
Идея дизайна: изогнутая деревянная лестница в викторианском стиле с ступенями с ковровым покрытием и деревянными перилами
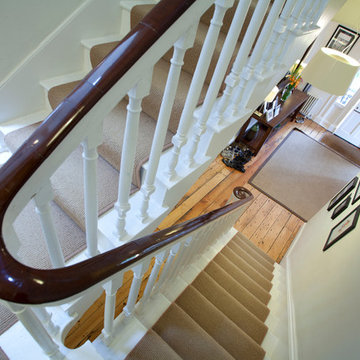
View of Hall from half landing
На фото: большая п-образная лестница в викторианском стиле с крашенными деревянными ступенями и крашенными деревянными подступенками с
На фото: большая п-образная лестница в викторианском стиле с крашенными деревянными ступенями и крашенными деревянными подступенками с
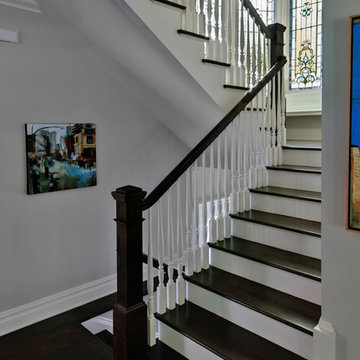
Photos by Scott LePage Photography
На фото: лестница в викторианском стиле
На фото: лестница в викторианском стиле
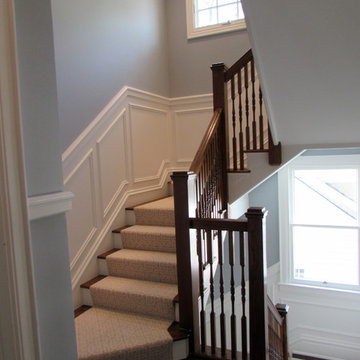
Existing wainscot details were replicated for the new stairway up. The patterned carpet runner provides a clear path to this new respite.
На фото: угловая лестница среднего размера в викторианском стиле с ступенями с ковровым покрытием, крашенными деревянными подступенками и деревянными перилами
На фото: угловая лестница среднего размера в викторианском стиле с ступенями с ковровым покрытием, крашенными деревянными подступенками и деревянными перилами
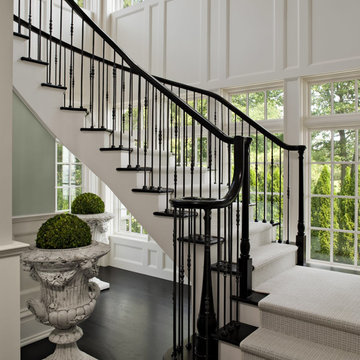
Стильный дизайн: изогнутая лестница в викторианском стиле с деревянными ступенями и крашенными деревянными подступенками - последний тренд
Restored original staircase.
На фото: прямая лестница среднего размера в викторианском стиле с деревянными ступенями и крашенными деревянными подступенками с
На фото: прямая лестница среднего размера в викторианском стиле с деревянными ступенями и крашенными деревянными подступенками с
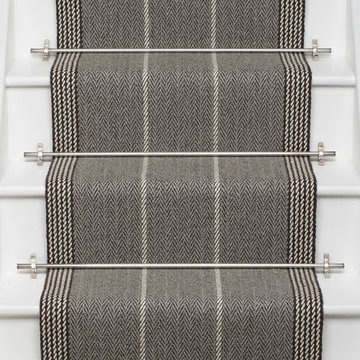
Roger Oates Swanson Light Grey stair runner carpet from the Shetland Collection fitted to white painted staircase with Brushed Chrome stair rods
На фото: угловая деревянная лестница среднего размера в викторианском стиле с деревянными ступенями и деревянными перилами с
На фото: угловая деревянная лестница среднего размера в викторианском стиле с деревянными ступенями и деревянными перилами с
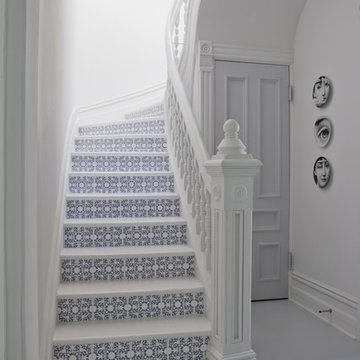
by painting everything white we had the opportunity to highlight what we wanted to showcase. We used these Marcel Wanders glazed ceramic tiles on the risers highlight each step and create a playful invitation to the space above
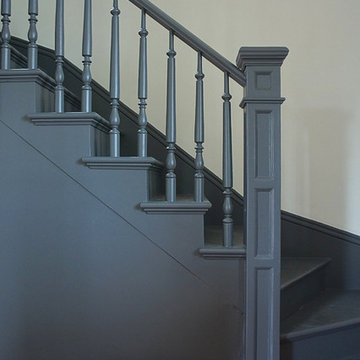
Victorian staircase modernized with monochromatic charcoal paint.
Complete redesign and remodel of a Victorian farmhouse in Portland, Or.
Стильный дизайн: угловая лестница среднего размера в викторианском стиле с крашенными деревянными ступенями, крашенными деревянными подступенками и деревянными перилами - последний тренд
Стильный дизайн: угловая лестница среднего размера в викторианском стиле с крашенными деревянными ступенями, крашенными деревянными подступенками и деревянными перилами - последний тренд
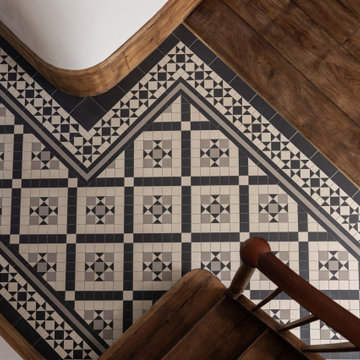
An L+Architects project in Richmond Palace, London, for which we supplied a bespoke geometric tiled floor for the entrance hall.
The sympathetic yet innovative conservation of this Grade II listed residence included the refurbishment and extension of the property which features a two-story rear extension and double-height interior space. Modern elements blend with the original features of the building, including the doors, pocketed windows, and shutters.
The mosaic design for the hall was chosen to contrast with the functional kitchen area and leads the eye towards an impressive 5-metre tall glazed rear access door to the garden.
The design named Willesden 50 (Cat No. LM-286) was assembled and supplied in a sheeted format
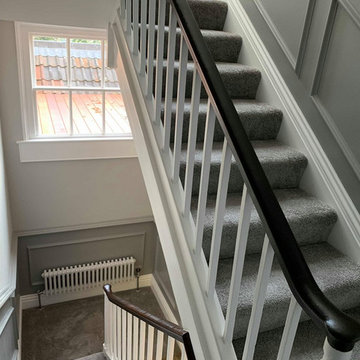
Listed building full rooms renovation, walls, ceilings, woodwork, shutters and sash window refurbishment including draught proofing.
It’s a pleasure to restore great architecture !
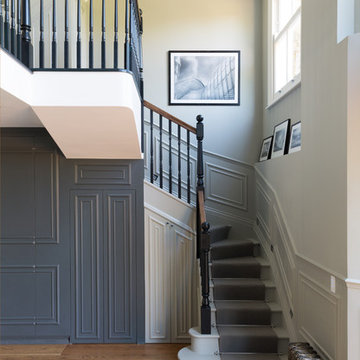
Long grey staircase with it's dark banister and grey stair carpet runner, peacefully leading down to smooth light brown wooden panel floor. Selective contrast of oyster white and dark grey blended creating a calming atmosphere. Patterned wall panelling following along stair case walls and onto wall doors. Rustic radiator
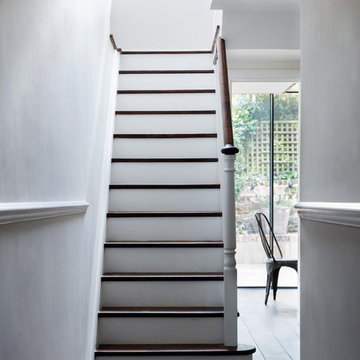
Main staircase:
Back in 1970’s, the house was divided into flats, the original staircase removed and a kitchen was installed in this space instead. When we deal with period properties, it is very important to be true to the building therefore, we brought back the original layout of the house and (with some research into Victorian floor plans) we designed and built the staircase the way it would have been made 136 years ago. We installed a dado rail to match the period with Oak flooring to bring back the old charm.
Серая лестница в викторианском стиле – фото дизайна интерьера
1
