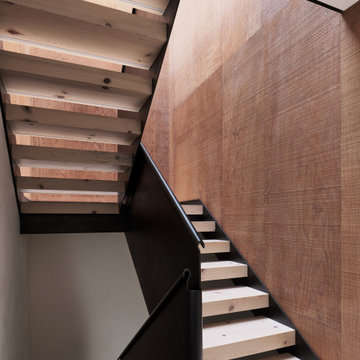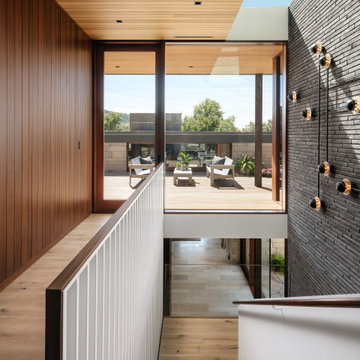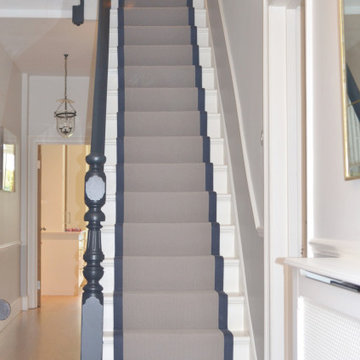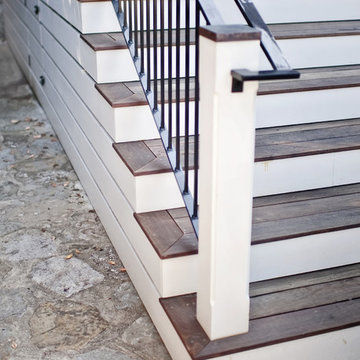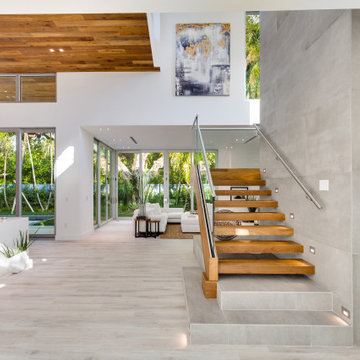Серая лестница в стиле модернизм – фото дизайна интерьера
Сортировать:
Бюджет
Сортировать:Популярное за сегодня
1 - 20 из 9 700 фото

When a world class sailing champion approached us to design a Newport home for his family, with lodging for his sailing crew, we set out to create a clean, light-filled modern home that would integrate with the natural surroundings of the waterfront property, and respect the character of the historic district.
Our approach was to make the marine landscape an integral feature throughout the home. One hundred eighty degree views of the ocean from the top floors are the result of the pinwheel massing. The home is designed as an extension of the curvilinear approach to the property through the woods and reflects the gentle undulating waterline of the adjacent saltwater marsh. Floodplain regulations dictated that the primary occupied spaces be located significantly above grade; accordingly, we designed the first and second floors on a stone “plinth” above a walk-out basement with ample storage for sailing equipment. The curved stone base slopes to grade and houses the shallow entry stair, while the same stone clads the interior’s vertical core to the roof, along which the wood, glass and stainless steel stair ascends to the upper level.
One critical programmatic requirement was enough sleeping space for the sailing crew, and informal party spaces for the end of race-day gatherings. The private master suite is situated on one side of the public central volume, giving the homeowners views of approaching visitors. A “bedroom bar,” designed to accommodate a full house of guests, emerges from the other side of the central volume, and serves as a backdrop for the infinity pool and the cove beyond.
Also essential to the design process was ecological sensitivity and stewardship. The wetlands of the adjacent saltwater marsh were designed to be restored; an extensive geo-thermal heating and cooling system was implemented; low carbon footprint materials and permeable surfaces were used where possible. Native and non-invasive plant species were utilized in the landscape. The abundance of windows and glass railings maximize views of the landscape, and, in deference to the adjacent bird sanctuary, bird-friendly glazing was used throughout.
Photo: Michael Moran/OTTO Photography

На фото: большая п-образная деревянная лестница в стиле модернизм с деревянными ступенями и металлическими перилами
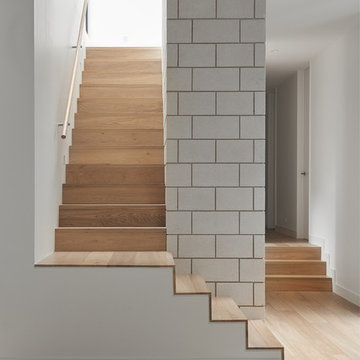
Designed & Built by us
Photography by Veeral
Furniture, Art & Objects by Kate Lee
На фото: угловая деревянная лестница в стиле модернизм с деревянными ступенями
На фото: угловая деревянная лестница в стиле модернизм с деревянными ступенями
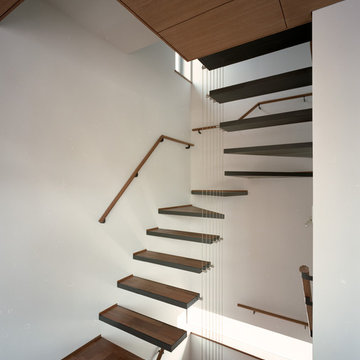
Пример оригинального дизайна: изогнутая лестница среднего размера в стиле модернизм с деревянными ступенями и перилами из тросов без подступенок
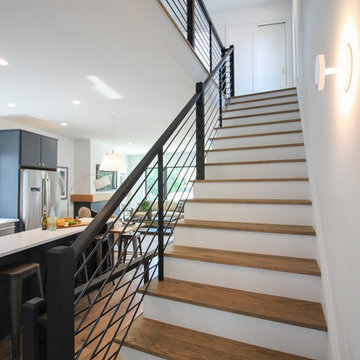
Tradition Homes, voted Best Builder in 2013, allowed us to bring their vision to life in this gorgeous and authentic modern home in the heart of Arlington; Century Stair went beyond aesthetics by using durable materials and applying excellent craft and precision throughout the design, build and installation process. This iron & wood post-to-post staircase contains the following parts: satin black (5/8" radius) tubular balusters, ebony-stained (Duraseal), 3 1/2 x 3 1/2" square oak newels with chamfered tops, poplar stringers, 1" square/contemporary oak treads, and ebony-stained custom hand rails. CSC 1976-2020 © Century Stair Company. ® All rights reserved.
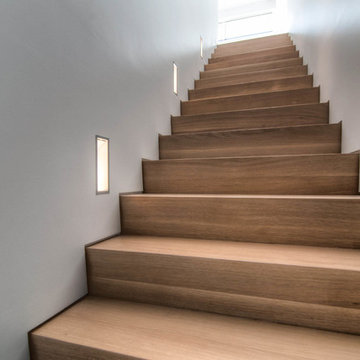
На фото: прямая деревянная лестница среднего размера в стиле модернизм с деревянными ступенями с
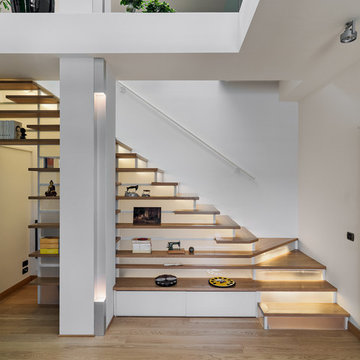
Fotografia di © Adriano Pecchio progetto arch. Vincenzo Ferrara
Пример оригинального дизайна: прямая лестница среднего размера в стиле модернизм с деревянными ступенями
Пример оригинального дизайна: прямая лестница среднего размера в стиле модернизм с деревянными ступенями
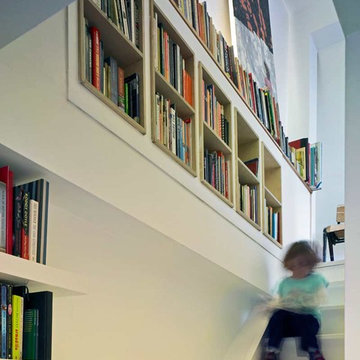
На фото: лестница в стиле модернизм с кладовкой или шкафом под ней с
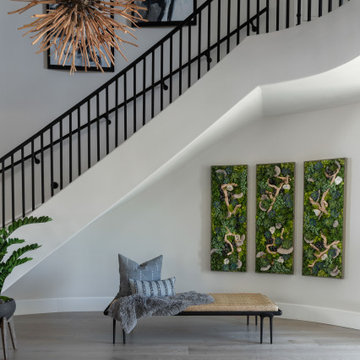
Remodeled entry boasts a clean modern iron staircase, natural dramatic driftwood pendant light, unusual moss and succulent wall boxes with geodes and wine vines. Oversized natural daybed provides the perfect place to remove shoes or place a handbag when visiting. Not shown: Large metal and glass black pivot style front door.

Стильный дизайн: лестница на больцах, среднего размера в стиле модернизм с деревянными ступенями, перилами из тросов и панелями на части стены без подступенок - последний тренд
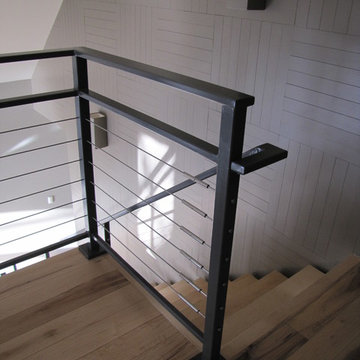
На фото: прямая лестница среднего размера в стиле модернизм с деревянными ступенями без подступенок с
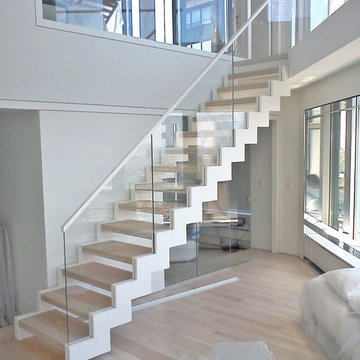
Источник вдохновения для домашнего уюта: большая прямая лестница в стиле модернизм с деревянными ступенями и стеклянными перилами без подступенок
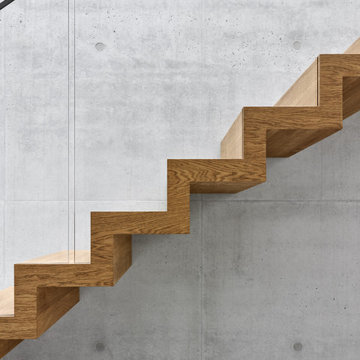
Der im Norden Berlins gelegene Stadtteil Frohnau beeindruckt durch seinen vielfach dörflichen Charakter und seine Natur. Wer dort wohnt, lebt in einer idyllischen Oase abseits des Großstadtalltags der Bundeshauptstadt. markiewicz hatte die Ehre, eine im modernen Bauhausstil errichtete Frohnauer Stadtvilla mit einer puristischen Faltwerktreppe auszustatten. Im Treppendesign vereint sich die warme Natürlichkeit des Holzes mit der nüchternen, geradezu kühlen Strenge des Betons. Beide Baumaterialien verkörpern auf ihre jeweils eigene Art die sachliche, rohe Schönheit, die von ihnen ausgehen kann. Sie fungieren somit als ein faszinierendes Zeugnis für die Verschmelzung von Funktionalität und ästhetischem Anspruch.
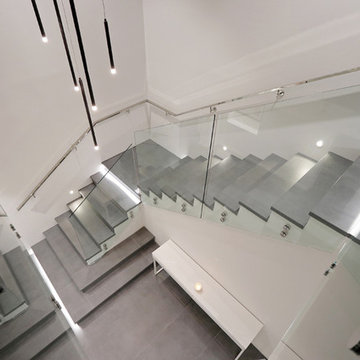
Свежая идея для дизайна: большая угловая лестница в стиле модернизм с ступенями из плитки, подступенками из плитки и стеклянными перилами - отличное фото интерьера
Серая лестница в стиле модернизм – фото дизайна интерьера
1
