Серая лестница с ступенями с ковровым покрытием – фото дизайна интерьера
Сортировать:
Бюджет
Сортировать:Популярное за сегодня
1 - 20 из 1 434 фото
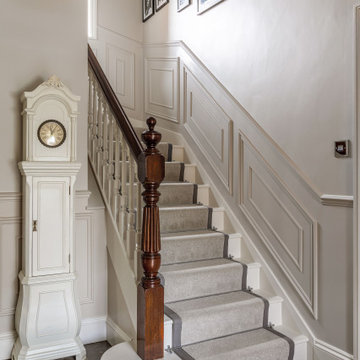
Идея дизайна: п-образная лестница среднего размера в классическом стиле с ступенями с ковровым покрытием, ковровыми подступенками, деревянными перилами и панелями на стенах

Dawn Smith Photography
Свежая идея для дизайна: огромная изогнутая лестница в стиле неоклассика (современная классика) с ступенями с ковровым покрытием, ковровыми подступенками и металлическими перилами - отличное фото интерьера
Свежая идея для дизайна: огромная изогнутая лестница в стиле неоклассика (современная классика) с ступенями с ковровым покрытием, ковровыми подступенками и металлическими перилами - отличное фото интерьера
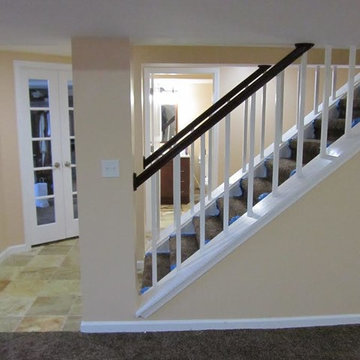
Источник вдохновения для домашнего уюта: прямая лестница среднего размера в стиле кантри с ступенями с ковровым покрытием и ковровыми подступенками
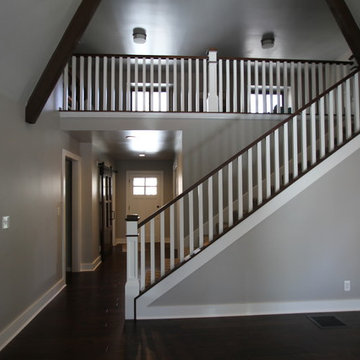
На фото: прямая лестница среднего размера в стиле неоклассика (современная классика) с ступенями с ковровым покрытием, ковровыми подступенками и деревянными перилами
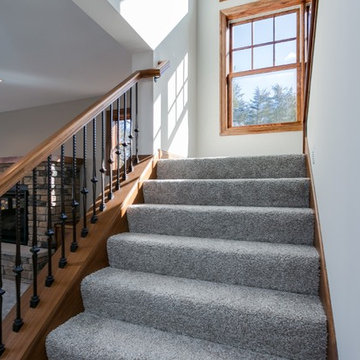
Стильный дизайн: п-образная лестница среднего размера в классическом стиле с ступенями с ковровым покрытием и ковровыми подступенками - последний тренд

Packed with cottage attributes, Sunset View features an open floor plan without sacrificing intimate spaces. Detailed design elements and updated amenities add both warmth and character to this multi-seasonal, multi-level Shingle-style-inspired home.
Columns, beams, half-walls and built-ins throughout add a sense of Old World craftsmanship. Opening to the kitchen and a double-sided fireplace, the dining room features a lounge area and a curved booth that seats up to eight at a time. When space is needed for a larger crowd, furniture in the sitting area can be traded for an expanded table and more chairs. On the other side of the fireplace, expansive lake views are the highlight of the hearth room, which features drop down steps for even more beautiful vistas.
An unusual stair tower connects the home’s five levels. While spacious, each room was designed for maximum living in minimum space. In the lower level, a guest suite adds additional accommodations for friends or family. On the first level, a home office/study near the main living areas keeps family members close but also allows for privacy.
The second floor features a spacious master suite, a children’s suite and a whimsical playroom area. Two bedrooms open to a shared bath. Vanities on either side can be closed off by a pocket door, which allows for privacy as the child grows. A third bedroom includes a built-in bed and walk-in closet. A second-floor den can be used as a master suite retreat or an upstairs family room.
The rear entrance features abundant closets, a laundry room, home management area, lockers and a full bath. The easily accessible entrance allows people to come in from the lake without making a mess in the rest of the home. Because this three-garage lakefront home has no basement, a recreation room has been added into the attic level, which could also function as an additional guest room.
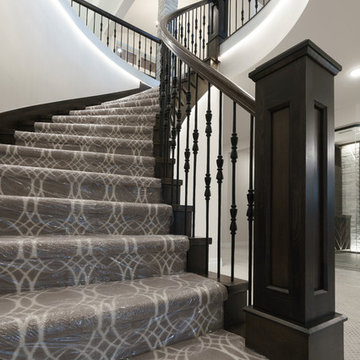
This elegant staircase is the perfect focal point of this elegant home.
Photo Credit: Shane Organ Photography
Свежая идея для дизайна: большая изогнутая лестница в стиле неоклассика (современная классика) с ступенями с ковровым покрытием, деревянными перилами и ковровыми подступенками - отличное фото интерьера
Свежая идея для дизайна: большая изогнутая лестница в стиле неоклассика (современная классика) с ступенями с ковровым покрытием, деревянными перилами и ковровыми подступенками - отличное фото интерьера
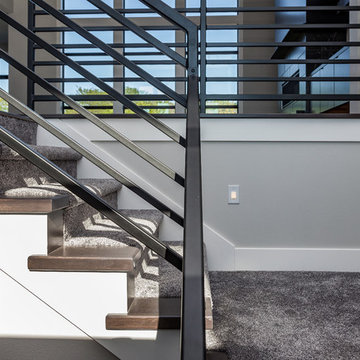
Источник вдохновения для домашнего уюта: п-образная лестница среднего размера в современном стиле с ступенями с ковровым покрытием, ковровыми подступенками и металлическими перилами
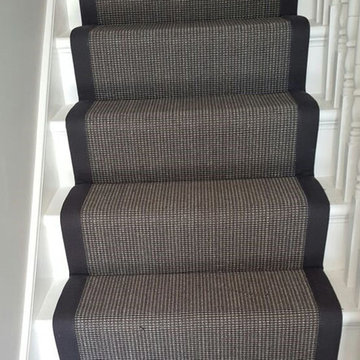
Client: Private Residence In South London
Brief: To supply & install black carpet runner with black border to stairs
Свежая идея для дизайна: п-образная лестница среднего размера в современном стиле с ступенями с ковровым покрытием, ковровыми подступенками и деревянными перилами - отличное фото интерьера
Свежая идея для дизайна: п-образная лестница среднего размера в современном стиле с ступенями с ковровым покрытием, ковровыми подступенками и деревянными перилами - отличное фото интерьера
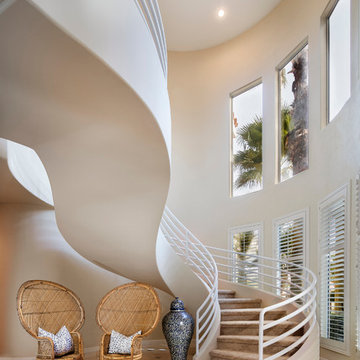
Shay Velich Photography, Design Assistance Diane Mifsud
Свежая идея для дизайна: изогнутая лестница в морском стиле с ступенями с ковровым покрытием и ковровыми подступенками - отличное фото интерьера
Свежая идея для дизайна: изогнутая лестница в морском стиле с ступенями с ковровым покрытием и ковровыми подступенками - отличное фото интерьера
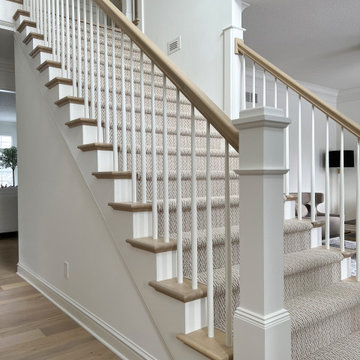
Updated staircase with white balusters and white oak handrails, herringbone-patterned stair runner in taupe and cream, and ornate but airy moulding details. This entryway has white oak hardwood flooring, white walls with beautiful millwork and moulding details.
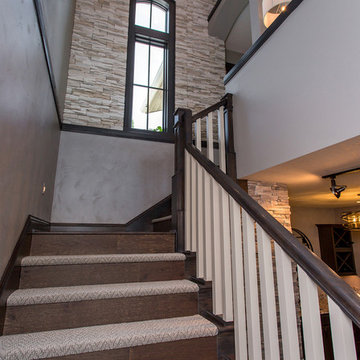
На фото: угловая деревянная лестница среднего размера в стиле неоклассика (современная классика) с ступенями с ковровым покрытием и деревянными перилами
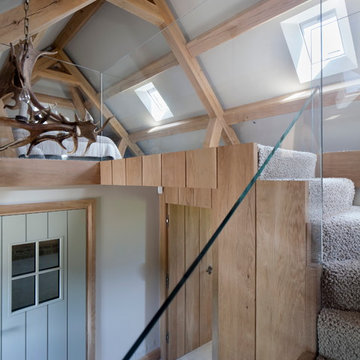
A calming Bedroom Annexe in an open plan Oak Barn Interior. With stunning King Size Nilson Bed, beautiful elegant Piet Boon furniture all from Janey Butler Interiors and stunning Antler Chandelier. Handmade Oak & Glass Staircase by Llama Property Developments and gorgeous thick carpet in soft colour tone. Conservation Veluxes with black out blinds and Lutron Lighting and Crestron Home Automation throughout. Slouchy faux fur bean bags make this cosy annexe a super stylish place to enjoy and lounge the day away in.
Photography by Andy Marshall Architectural Photography
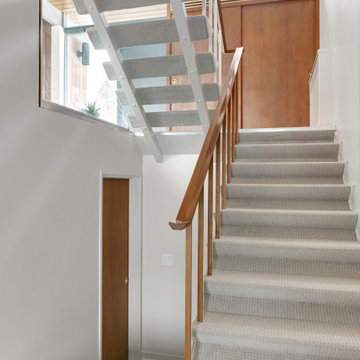
Mid-Century Modern Restoration
Источник вдохновения для домашнего уюта: лестница на больцах, среднего размера в стиле ретро с ступенями с ковровым покрытием и деревянными перилами
Источник вдохновения для домашнего уюта: лестница на больцах, среднего размера в стиле ретро с ступенями с ковровым покрытием и деревянными перилами
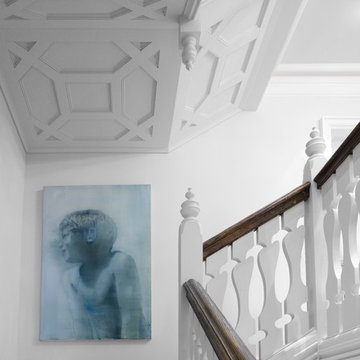
Mali Azima
Пример оригинального дизайна: большая угловая лестница в классическом стиле с ступенями с ковровым покрытием и ковровыми подступенками
Пример оригинального дизайна: большая угловая лестница в классическом стиле с ступенями с ковровым покрытием и ковровыми подступенками
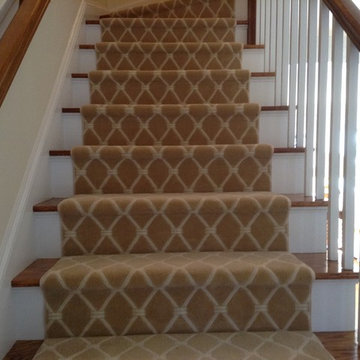
nylon cut pile stair runner New York style.
Стильный дизайн: прямая лестница среднего размера в классическом стиле с ступенями с ковровым покрытием и ковровыми подступенками - последний тренд
Стильный дизайн: прямая лестница среднего размера в классическом стиле с ступенями с ковровым покрытием и ковровыми подступенками - последний тренд
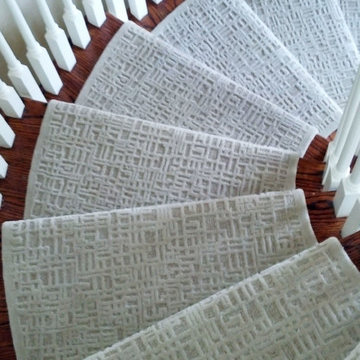
Custom-designed neutral tone on tone curving staircase.
Идея дизайна: большая лестница в стиле неоклассика (современная классика) с ступенями с ковровым покрытием и ковровыми подступенками
Идея дизайна: большая лестница в стиле неоклассика (современная классика) с ступенями с ковровым покрытием и ковровыми подступенками
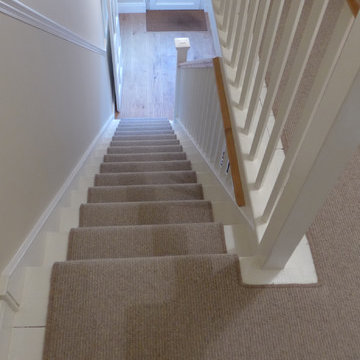
Stairway transformed from a dark stripped pine look to a bright airy and welcoming space
Photo - Style Within
Пример оригинального дизайна: прямая лестница среднего размера в современном стиле с ступенями с ковровым покрытием и ковровыми подступенками
Пример оригинального дизайна: прямая лестница среднего размера в современном стиле с ступенями с ковровым покрытием и ковровыми подступенками
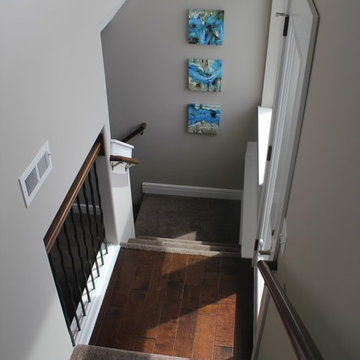
Пример оригинального дизайна: угловая лестница среднего размера в стиле неоклассика (современная классика) с ступенями с ковровым покрытием и ковровыми подступенками
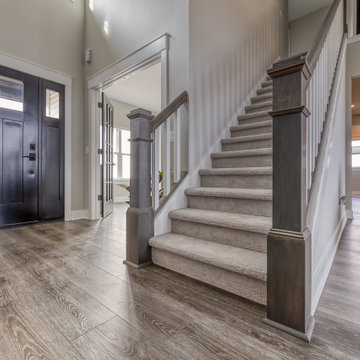
Deep tones of gently weathered grey and brown. A modern look that still respects the timelessness of natural wood.
На фото: прямая лестница среднего размера в стиле ретро с ступенями с ковровым покрытием, ковровыми подступенками и деревянными перилами
На фото: прямая лестница среднего размера в стиле ретро с ступенями с ковровым покрытием, ковровыми подступенками и деревянными перилами
Серая лестница с ступенями с ковровым покрытием – фото дизайна интерьера
1