Серая деревянная лестница – фото дизайна интерьера
Сортировать:
Бюджет
Сортировать:Популярное за сегодня
1 - 20 из 4 218 фото

The new wide plank oak flooring continues throughout the entire first and second floors with a lovely open staircase lit by a chandelier, skylights and flush in-wall step lighting.
Kate Benjamin Photography

Architectural elements and furnishings in this palatial foyer are the perfect setting for these impressive double-curved staircases. Black painted oak treads and railing complement beautifully the wrought-iron custom balustrade and hardwood flooring, blending harmoniously in the home classical interior. CSC 1976-2022 © Century Stair Company ® All rights reserved.

На фото: изогнутая деревянная лестница среднего размера с деревянными ступенями и деревянными перилами с

A staircase is so much more than circulation. It provides a space to create dramatic interior architecture, a place for design to carve into, where a staircase can either embrace or stand as its own design piece. In this custom stair and railing design, completed in January 2020, we wanted a grand statement for the two-story foyer. With walls wrapped in a modern wainscoting, the staircase is a sleek combination of black metal balusters and honey stained millwork. Open stair treads of white oak were custom stained to match the engineered wide plank floors. Each riser painted white, to offset and highlight the ascent to a U-shaped loft and hallway above. The black interior doors and white painted walls enhance the subtle color of the wood, and the oversized black metal chandelier lends a classic and modern feel.
The staircase is created with several “zones”: from the second story, a panoramic view is offered from the second story loft and surrounding hallway. The full height of the home is revealed and the detail of our black metal pendant can be admired in close view. At the main level, our staircase lands facing the dining room entrance, and is flanked by wall sconces set within the wainscoting. It is a formal landing spot with views to the front entrance as well as the backyard patio and pool. And in the lower level, the open stair system creates continuity and elegance as the staircase ends at the custom home bar and wine storage. The view back up from the bottom reveals a comprehensive open system to delight its family, both young and old!
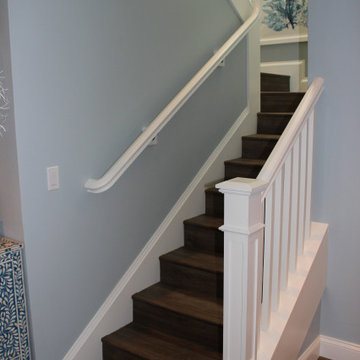
Looking for that cottage-y look for your beach home? Check out this Winder stair Trimcraft recently completed in a Captiva Island home.
На фото: маленькая п-образная деревянная лестница в морском стиле с деревянными ступенями и деревянными перилами для на участке и в саду
На фото: маленькая п-образная деревянная лестница в морском стиле с деревянными ступенями и деревянными перилами для на участке и в саду
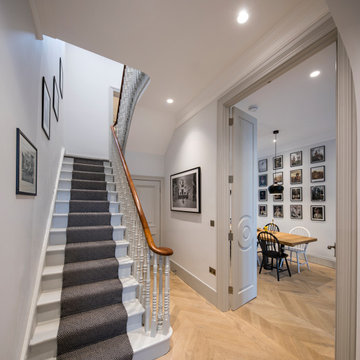
На фото: деревянная лестница среднего размера в викторианском стиле с деревянными ступенями и деревянными перилами с
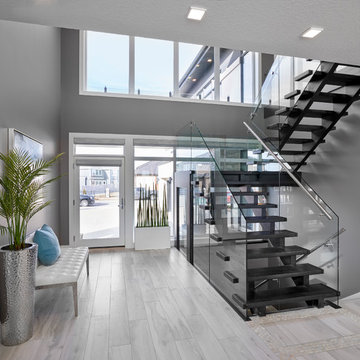
Attractive wooden open riser stairs with glass panel railing. Large windows. Porcelain tile floor with pebble insert all with hydronic infloor heating.

Gorgeous stairway By 2id Interiors
Стильный дизайн: большая п-образная деревянная лестница в современном стиле с деревянными ступенями и стеклянными перилами - последний тренд
Стильный дизайн: большая п-образная деревянная лестница в современном стиле с деревянными ступенями и стеклянными перилами - последний тренд

John Cole Photography
Источник вдохновения для домашнего уюта: п-образная деревянная лестница в современном стиле с деревянными ступенями и перилами из тросов
Источник вдохновения для домашнего уюта: п-образная деревянная лестница в современном стиле с деревянными ступенями и перилами из тросов
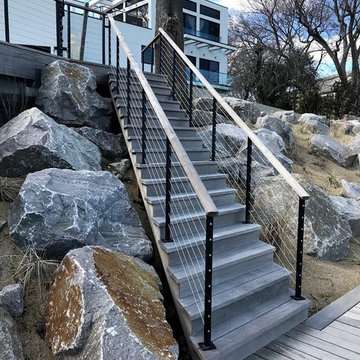
Стильный дизайн: прямая деревянная лестница среднего размера в морском стиле с деревянными ступенями и перилами из тросов - последний тренд
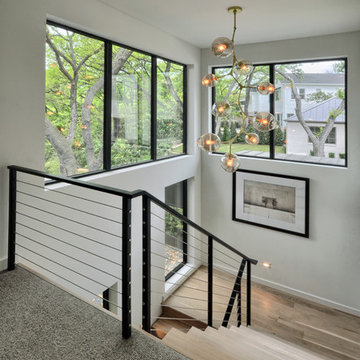
На фото: большая п-образная деревянная лестница в современном стиле с деревянными ступенями и перилами из тросов
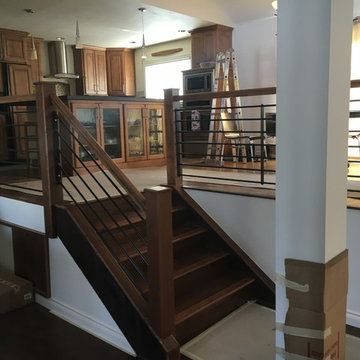
На фото: прямая деревянная лестница среднего размера в стиле рустика с деревянными ступенями и деревянными перилами

This entry hall is enriched with millwork. Wainscoting is a classical element that feels fresh and modern in this setting. The collection of batik prints adds color and interest to the stairwell and welcome the visitor.
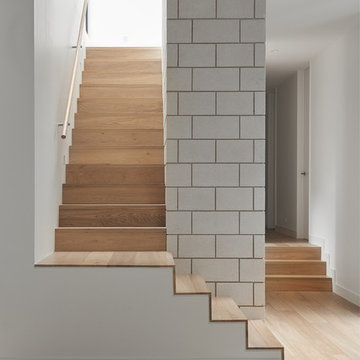
Designed & Built by us
Photography by Veeral
Furniture, Art & Objects by Kate Lee
На фото: угловая деревянная лестница в стиле модернизм с деревянными ступенями
На фото: угловая деревянная лестница в стиле модернизм с деревянными ступенями
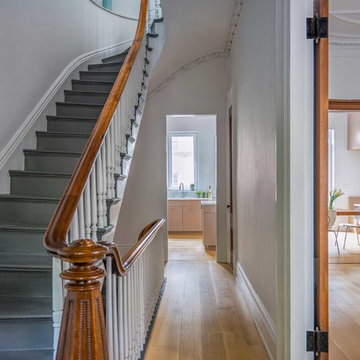
This renovated brick rowhome in Boston’s South End offers a modern aesthetic within a historic structure, creative use of space, exceptional thermal comfort, a reduced carbon footprint, and a passive stream of income.
DESIGN PRIORITIES. The goals for the project were clear - design the primary unit to accommodate the family’s modern lifestyle, rework the layout to create a desirable rental unit, improve thermal comfort and introduce a modern aesthetic. We designed the street-level entry as a shared entrance for both the primary and rental unit. The family uses it as their everyday entrance - we planned for bike storage and an open mudroom with bench and shoe storage to facilitate the change from shoes to slippers or bare feet as they enter their home. On the main level, we expanded the kitchen into the dining room to create an eat-in space with generous counter space and storage, as well as a comfortable connection to the living space. The second floor serves as master suite for the couple - a bedroom with a walk-in-closet and ensuite bathroom, and an adjacent study, with refinished original pumpkin pine floors. The upper floor, aside from a guest bedroom, is the child's domain with interconnected spaces for sleeping, work and play. In the play space, which can be separated from the work space with new translucent sliding doors, we incorporated recreational features inspired by adventurous and competitive television shows, at their son’s request.
MODERN MEETS TRADITIONAL. We left the historic front facade of the building largely unchanged - the security bars were removed from the windows and the single pane windows were replaced with higher performing historic replicas. We designed the interior and rear facade with a vision of warm modernism, weaving in the notable period features. Each element was either restored or reinterpreted to blend with the modern aesthetic. The detailed ceiling in the living space, for example, has a new matte monochromatic finish, and the wood stairs are covered in a dark grey floor paint, whereas the mahogany doors were simply refinished. New wide plank wood flooring with a neutral finish, floor-to-ceiling casework, and bold splashes of color in wall paint and tile, and oversized high-performance windows (on the rear facade) round out the modern aesthetic.
RENTAL INCOME. The existing rowhome was zoned for a 2-family dwelling but included an undesirable, single-floor studio apartment at the garden level with low ceiling heights and questionable emergency egress. In order to increase the quality and quantity of space in the rental unit, we reimagined it as a two-floor, 1 or 2 bedroom, 2 bathroom apartment with a modern aesthetic, increased ceiling height on the lowest level and provided an in-unit washer/dryer. The apartment was listed with Jackie O'Connor Real Estate and rented immediately, providing the owners with a source of passive income.
ENCLOSURE WITH BENEFITS. The homeowners sought a minimal carbon footprint, enabled by their urban location and lifestyle decisions, paired with the benefits of a high-performance home. The extent of the renovation allowed us to implement a deep energy retrofit (DER) to address air tightness, insulation, and high-performance windows. The historic front facade is insulated from the interior, while the rear facade is insulated on the exterior. Together with these building enclosure improvements, we designed an HVAC system comprised of continuous fresh air ventilation, and an efficient, all-electric heating and cooling system to decouple the house from natural gas. This strategy provides optimal thermal comfort and indoor air quality, improved acoustic isolation from street noise and neighbors, as well as a further reduced carbon footprint. We also took measures to prepare the roof for future solar panels, for when the South End neighborhood’s aging electrical infrastructure is upgraded to allow them.
URBAN LIVING. The desirable neighborhood location allows the both the homeowners and tenant to walk, bike, and use public transportation to access the city, while each charging their respective plug-in electric cars behind the building to travel greater distances.
OVERALL. The understated rowhouse is now ready for another century of urban living, offering the owners comfort and convenience as they live life as an expression of their values.
Eric Roth Photo
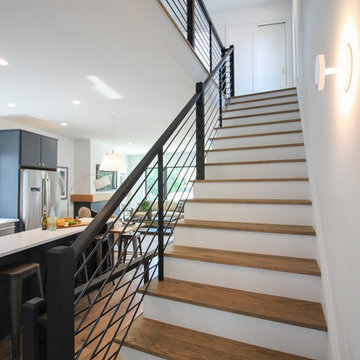
Tradition Homes, voted Best Builder in 2013, allowed us to bring their vision to life in this gorgeous and authentic modern home in the heart of Arlington; Century Stair went beyond aesthetics by using durable materials and applying excellent craft and precision throughout the design, build and installation process. This iron & wood post-to-post staircase contains the following parts: satin black (5/8" radius) tubular balusters, ebony-stained (Duraseal), 3 1/2 x 3 1/2" square oak newels with chamfered tops, poplar stringers, 1" square/contemporary oak treads, and ebony-stained custom hand rails. CSC 1976-2020 © Century Stair Company. ® All rights reserved.
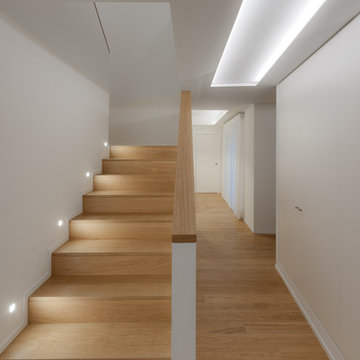
Marco Zanta
Пример оригинального дизайна: п-образная деревянная лестница в скандинавском стиле с деревянными ступенями и деревянными перилами
Пример оригинального дизайна: п-образная деревянная лестница в скандинавском стиле с деревянными ступенями и деревянными перилами
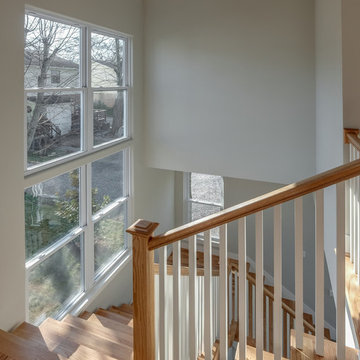
Идея дизайна: п-образная деревянная лестница в современном стиле с деревянными ступенями
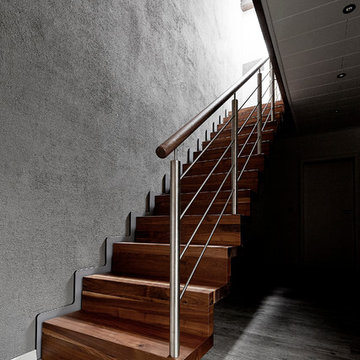
Hokon / Masukowitz
Пример оригинального дизайна: прямая деревянная лестница среднего размера в современном стиле с деревянными ступенями
Пример оригинального дизайна: прямая деревянная лестница среднего размера в современном стиле с деревянными ступенями
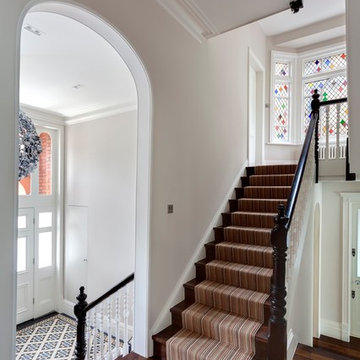
One of the real joys of this project was the restoration and refurbishment of the original staircase after many decades of subdivision.
This leads from the double-height entrance hall (with new mosaic flooring to match the original) to the top of the house, past a beautiful new stained glass window by Aldo Diana.
Photography: Bruce Hemming
Серая деревянная лестница – фото дизайна интерьера
1