Серая кухня с зеленым фартуком – фото дизайна интерьера
Сортировать:
Бюджет
Сортировать:Популярное за сегодня
1 - 20 из 1 911 фото
1 из 3

Vertical Lift Appliance Garage In Open Position
Свежая идея для дизайна: светлая кухня среднего размера в стиле неоклассика (современная классика) с одинарной мойкой, белыми фасадами, столешницей из кварцевого агломерата, зеленым фартуком, фартуком из керамической плитки, техникой из нержавеющей стали, полом из керамогранита, островом, коричневым полом, белой столешницей и фасадами с утопленной филенкой - отличное фото интерьера
Свежая идея для дизайна: светлая кухня среднего размера в стиле неоклассика (современная классика) с одинарной мойкой, белыми фасадами, столешницей из кварцевого агломерата, зеленым фартуком, фартуком из керамической плитки, техникой из нержавеющей стали, полом из керамогранита, островом, коричневым полом, белой столешницей и фасадами с утопленной филенкой - отличное фото интерьера

На фото: п-образная кухня среднего размера в стиле ретро с обеденным столом, накладной мойкой, плоскими фасадами, зеленым фартуком, техникой из нержавеющей стали, полом из терраццо, белым полом, черной столешницей и фасадами цвета дерева среднего тона без острова

Идея дизайна: кухня в классическом стиле с фасадами с утопленной филенкой, серыми фасадами, зеленым фартуком, темным паркетным полом, одинарной мойкой, гранитной столешницей, фартуком из керамогранитной плитки и техникой из нержавеющей стали

Dans un très vieille maison, refonte totale de la cuisine/salle à manger dans un esprit campagne.
La tomette a été entièrement rénové. L'isolation et l’installation électrique ont été également revu
La cuisine, dessinait par nos soins, a été monté par un cuisiniste de Vendôme
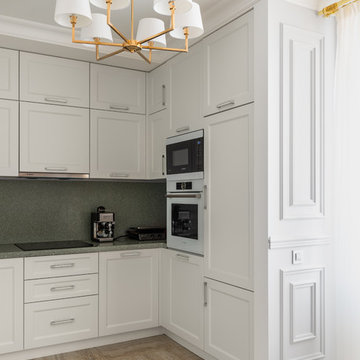
Стильный дизайн: п-образная, светлая кухня в классическом стиле с фасадами с утопленной филенкой, белыми фасадами, зеленым фартуком, белой техникой, бежевым полом и зеленой столешницей без острова - последний тренд
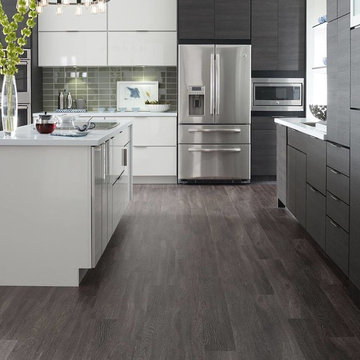
Did you know that vinyl planks are softer underfoot than their #hardwood and #tile #counterparts? And they can be installed in places that other #flooring traditionally can't be installed. Take another look at #vinyl today! #flooringsolutionsmemphis
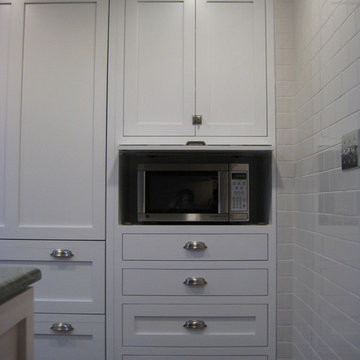
Источник вдохновения для домашнего уюта: параллельная кухня среднего размера в стиле неоклассика (современная классика) с обеденным столом, с полувстраиваемой мойкой (с передним бортиком), фасадами в стиле шейкер, белыми фасадами, гранитной столешницей, зеленым фартуком, фартуком из каменной плиты, техникой из нержавеющей стали, темным паркетным полом и полуостровом

Свежая идея для дизайна: кухня среднего размера в стиле модернизм с накладной мойкой, плоскими фасадами, фасадами цвета дерева среднего тона, столешницей из акрилового камня, зеленым фартуком, фартуком из плитки мозаики, техникой из нержавеющей стали и полом из керамической плитки без острова - отличное фото интерьера
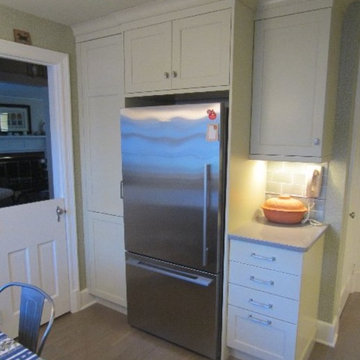
In this after photo, a counter depth refrigerator is located where the range once was, with a full length pantry. The counter on the right is convenient to land food in and out of the refrigerator. All the lower cabinets are drawers. Designer Julia Kleyman specified hardware on the large drawers be mounted at the top to avoid unnecessary bending. The old phone was kept for convenience. The original door was cut in half and retrofitted to act like a gate to confine a dog from the rest of the house.
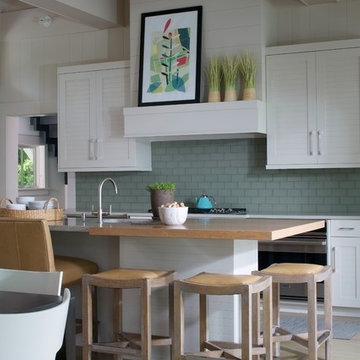
James Yochum
Идея дизайна: кухня в современном стиле с фасадами в стиле шейкер, фартуком из плитки кабанчик, деревянной столешницей, обеденным столом, зеленым фартуком, врезной мойкой, белыми фасадами, техникой из нержавеющей стали, светлым паркетным полом, островом и красивой плиткой
Идея дизайна: кухня в современном стиле с фасадами в стиле шейкер, фартуком из плитки кабанчик, деревянной столешницей, обеденным столом, зеленым фартуком, врезной мойкой, белыми фасадами, техникой из нержавеющей стали, светлым паркетным полом, островом и красивой плиткой

Стильный дизайн: большая параллельная кухня-гостиная в классическом стиле с с полувстраиваемой мойкой (с передним бортиком), фасадами в стиле шейкер, зелеными фасадами, столешницей из кварцита, техникой из нержавеющей стали, паркетным полом среднего тона, островом, коричневым полом, белой столешницей, балками на потолке, зеленым фартуком и фартуком из цементной плитки - последний тренд

Rénovation complète d'un appartement de 65m² dans le 20ème arrondissement de Paris.
Стильный дизайн: маленькая угловая кухня в белых тонах с отделкой деревом в стиле кантри с накладной мойкой, фасадами с декоративным кантом, белыми фасадами, деревянной столешницей, зеленым фартуком, техникой под мебельный фасад, полом из терраццо, серым полом, бежевой столешницей и мойкой у окна для на участке и в саду - последний тренд
Стильный дизайн: маленькая угловая кухня в белых тонах с отделкой деревом в стиле кантри с накладной мойкой, фасадами с декоративным кантом, белыми фасадами, деревянной столешницей, зеленым фартуком, техникой под мебельный фасад, полом из терраццо, серым полом, бежевой столешницей и мойкой у окна для на участке и в саду - последний тренд
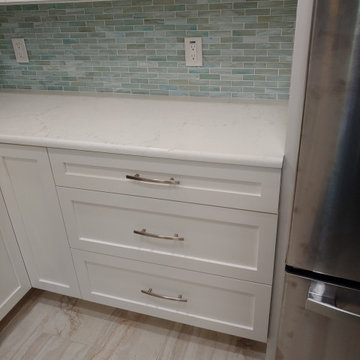
Every good kitchen needs some nice big pot drawers.
Идея дизайна: маленькая п-образная кухня в морском стиле с обеденным столом, врезной мойкой, фасадами в стиле шейкер, белыми фасадами, столешницей из кварцевого агломерата, зеленым фартуком, фартуком из стеклянной плитки, техникой из нержавеющей стали, полом из керамогранита, полуостровом, бежевым полом и белой столешницей для на участке и в саду
Идея дизайна: маленькая п-образная кухня в морском стиле с обеденным столом, врезной мойкой, фасадами в стиле шейкер, белыми фасадами, столешницей из кварцевого агломерата, зеленым фартуком, фартуком из стеклянной плитки, техникой из нержавеющей стали, полом из керамогранита, полуостровом, бежевым полом и белой столешницей для на участке и в саду

Дизайн-проект реализован Архитектором-Дизайнером Екатериной Ялалтыновой. Комплектация и декорирование - Бюро9. Строительная компания - ООО "Шафт"
На фото: маленькая отдельная, угловая кухня в классическом стиле с врезной мойкой, фасадами с утопленной филенкой, бежевыми фасадами, гранитной столешницей, зеленым фартуком, фартуком из керамогранитной плитки, техникой из нержавеющей стали, полом из керамогранита, коричневым полом, зеленой столешницей и мойкой у окна для на участке и в саду
На фото: маленькая отдельная, угловая кухня в классическом стиле с врезной мойкой, фасадами с утопленной филенкой, бежевыми фасадами, гранитной столешницей, зеленым фартуком, фартуком из керамогранитной плитки, техникой из нержавеющей стали, полом из керамогранита, коричневым полом, зеленой столешницей и мойкой у окна для на участке и в саду

Источник вдохновения для домашнего уюта: маленькая п-образная кухня-гостиная в современном стиле с врезной мойкой, плоскими фасадами, светлыми деревянными фасадами, фартуком из стекла, техникой из нержавеющей стали, полуостровом, бежевым полом, мраморной столешницей, зеленым фартуком, полом из цементной плитки и белой столешницей для на участке и в саду
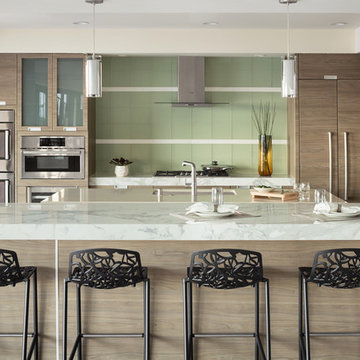
На фото: огромная параллельная кухня-гостиная в современном стиле с врезной мойкой, плоскими фасадами, темными деревянными фасадами, зеленым фартуком, фартуком из стеклянной плитки, техникой из нержавеющей стали и двумя и более островами

We chose a flat, matt laminate door in a pale grey with matching grey cabinets. The tall larders surround the American Style fridge freezer, housing all food storage at one end of the kitchen. The main worksurfaces with the large sink, Quooker Flex boiling tap, dishwasher and pull out bins, provide ample space for food preparation and the open shelf above keeps all essential accessories easily accessible. Tall cabinets at the end, housing the single ovens and multipurpose storage, balance the overall look in the room without being overpowering so near the dining area.
The island is that central hub with bar stool seating, allowing for comfortable conversation while the meal is being prepared or a quick snack. Plenty of deep drawer storage below for all pots, pans and cutlery keep them in that central zone. The beautiful, veined quartz worksurfaces, including book matched end panels on the island, bring that touch of luxury and detail which compliments the grey green paint used on the accent wall. From our Masterclass Range of Furniture
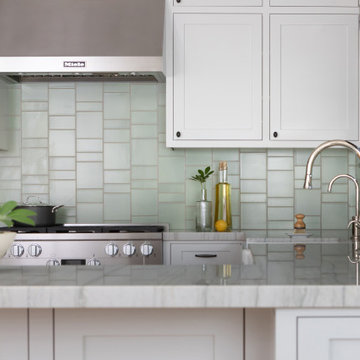
На фото: большая п-образная кухня-гостиная в стиле кантри с с полувстраиваемой мойкой (с передним бортиком), фасадами в стиле шейкер, серыми фасадами, столешницей из кварцита, зеленым фартуком, фартуком из керамической плитки, техникой из нержавеющей стали, полуостровом и серой столешницей с

Photo: Marni Epstein-Mervis © 2018 Houzz
Стильный дизайн: угловая кухня-гостиная в стиле лофт с врезной мойкой, фасадами с утопленной филенкой, белыми фасадами, зеленым фартуком, техникой из нержавеющей стали, деревянным полом, островом, черным полом, белой столешницей и обоями на стенах - последний тренд
Стильный дизайн: угловая кухня-гостиная в стиле лофт с врезной мойкой, фасадами с утопленной филенкой, белыми фасадами, зеленым фартуком, техникой из нержавеющей стали, деревянным полом, островом, черным полом, белой столешницей и обоями на стенах - последний тренд

Our brief was to create a calm, modern country kitchen that avoided cliches - and to intrinsically link to the garden. A weekend escape for a busy family who come down to escape the city, to enjoy their art collection, garden and cook together. The design springs from my neuroscience research and is based on appealing to our hard wired needs, our fundamental instincts - sociability, easy movement, art, comfort, hearth, smells, readiness for visitors, view of outdoors and a place to eat.
The key design innovation was the use of soft geometry, not so much in the planning but in the three dimensionality of the furniture which grows out of the floor in an organic way. The soft geometry is in the profile of the pieces, not in their footprint. The users can stroke the furniture, lie against it and feel its softness, all of which helps the visitors to kitchen linger and chat.
The fireplace is located in the middle between the cooking zone and the garden. There is plenty of room to draw up a chair and just sit around. The fold-out doors let the landscape into the space in a generous way, especially on summer days when the weather makes the indoors and outdoors come together. The sight lines from the main cooking and preparation island offer views of the garden throughout the seasons, as well as people coming into the room and those seating at the table - so it becomes a command position or what we call the sweet spot. This often results in there being a family competition to do the cooking.
The woods are Canadian Maple, Australian rosewood and Eucalyptus. All appliances are Gaggenau and Fisher and Paykel.
Серая кухня с зеленым фартуком – фото дизайна интерьера
1