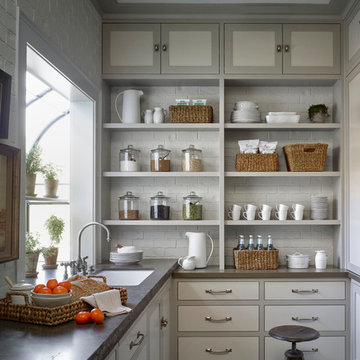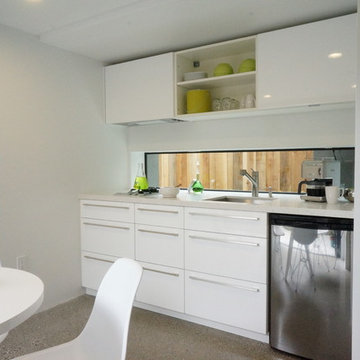Серая кухня с плоскими фасадами – фото дизайна интерьера
Сортировать:
Бюджет
Сортировать:Популярное за сегодня
1 - 20 из 33 184 фото

кухня-гостиная
Пример оригинального дизайна: кухня-гостиная в современном стиле с одинарной мойкой, плоскими фасадами, серыми фасадами, черным фартуком, светлым паркетным полом, островом и черной столешницей
Пример оригинального дизайна: кухня-гостиная в современном стиле с одинарной мойкой, плоскими фасадами, серыми фасадами, черным фартуком, светлым паркетным полом, островом и черной столешницей

На фото: прямая кухня среднего размера в современном стиле с обеденным столом, накладной мойкой, плоскими фасадами, розовыми фасадами, столешницей из ламината, розовым фартуком, фартуком из плитки кабанчик, техникой из нержавеющей стали, полом из керамической плитки, коричневой столешницей и двухцветным гарнитуром без острова с

Стильный дизайн: угловая, глянцевая кухня среднего размера в современном стиле с обеденным столом, врезной мойкой, плоскими фасадами, бирюзовыми фасадами, столешницей из кварцевого агломерата, белым фартуком, фартуком из мрамора, цветной техникой, полом из керамогранита, островом, коричневым полом и белой столешницей - последний тренд

Идея дизайна: большая прямая кухня-гостиная в современном стиле с врезной мойкой, плоскими фасадами, серыми фасадами, столешницей из кварцита, серым фартуком, фартуком из кварцевого агломерата, техникой из нержавеющей стали, полом из керамогранита, островом, коричневым полом, серой столешницей, балками на потолке и барной стойкой

Небольшая кухня с островом
Источник вдохновения для домашнего уюта: п-образная кухня-гостиная в стиле лофт с серыми фасадами, столешницей из ламината, бежевым фартуком, полом из ламината, серым полом, бежевой столешницей, плоскими фасадами, черной техникой и полуостровом
Источник вдохновения для домашнего уюта: п-образная кухня-гостиная в стиле лофт с серыми фасадами, столешницей из ламината, бежевым фартуком, полом из ламината, серым полом, бежевой столешницей, плоскими фасадами, черной техникой и полуостровом

In our world of kitchen design, it’s lovely to see all the varieties of styles come to life. From traditional to modern, and everything in between, we love to design a broad spectrum. Here, we present a two-tone modern kitchen that has used materials in a fresh and eye-catching way. With a mix of finishes, it blends perfectly together to create a space that flows and is the pulsating heart of the home.
With the main cooking island and gorgeous prep wall, the cook has plenty of space to work. The second island is perfect for seating – the three materials interacting seamlessly, we have the main white material covering the cabinets, a short grey table for the kids, and a taller walnut top for adults to sit and stand while sipping some wine! I mean, who wouldn’t want to spend time in this kitchen?!
Cabinetry
With a tuxedo trend look, we used Cabico Elmwood New Haven door style, walnut vertical grain in a natural matte finish. The white cabinets over the sink are the Ventura MDF door in a White Diamond Gloss finish.
Countertops
The white counters on the perimeter and on both islands are from Caesarstone in a Frosty Carrina finish, and the added bar on the second countertop is a custom walnut top (made by the homeowner!) with a shorter seated table made from Caesarstone’s Raw Concrete.
Backsplash
The stone is from Marble Systems from the Mod Glam Collection, Blocks – Glacier honed, in Snow White polished finish, and added Brass.
Fixtures
A Blanco Precis Silgranit Cascade Super Single Bowl Kitchen Sink in White works perfect with the counters. A Waterstone transitional pulldown faucet in New Bronze is complemented by matching water dispenser, soap dispenser, and air switch. The cabinet hardware is from Emtek – their Trinity pulls in brass.
Appliances
The cooktop, oven, steam oven and dishwasher are all from Miele. The dishwashers are paneled with cabinetry material (left/right of the sink) and integrate seamlessly Refrigerator and Freezer columns are from SubZero and we kept the stainless look to break up the walnut some. The microwave is a counter sitting Panasonic with a custom wood trim (made by Cabico) and the vent hood is from Zephyr.

Luker Photography
Стильный дизайн: п-образная кухня в стиле кантри с врезной мойкой, плоскими фасадами, белыми фасадами, белым фартуком, серым полом и серой столешницей без острова - последний тренд
Стильный дизайн: п-образная кухня в стиле кантри с врезной мойкой, плоскими фасадами, белыми фасадами, белым фартуком, серым полом и серой столешницей без острова - последний тренд

Jacob Snavely
Пример оригинального дизайна: угловая кухня-гостиная среднего размера в стиле модернизм с двойной мойкой, плоскими фасадами, серыми фасадами, столешницей из кварцевого агломерата, техникой под мебельный фасад, светлым паркетным полом, островом и белым полом
Пример оригинального дизайна: угловая кухня-гостиная среднего размера в стиле модернизм с двойной мойкой, плоскими фасадами, серыми фасадами, столешницей из кварцевого агломерата, техникой под мебельный фасад, светлым паркетным полом, островом и белым полом

Источник вдохновения для домашнего уюта: большая параллельная кухня-гостиная в современном стиле с врезной мойкой, плоскими фасадами, светлыми деревянными фасадами, мраморной столешницей, техникой из нержавеющей стали, полом из цементной плитки, островом, серым полом и белой столешницей

This is a great house. Perched high on a private, heavily wooded site, it has a rustic contemporary aesthetic. Vaulted ceilings, sky lights, large windows and natural materials punctuate the main spaces. The existing large format mosaic slate floor grabs your attention upon entering the home extending throughout the foyer, kitchen, and family room.
Specific requirements included a larger island with workspace for each of the homeowners featuring a homemade pasta station which requires small appliances on lift-up mechanisms as well as a custom-designed pasta drying rack. Both chefs wanted their own prep sink on the island complete with a garbage “shoot” which we concealed below sliding cutting boards. A second and overwhelming requirement was storage for a large collection of dishes, serving platters, specialty utensils, cooking equipment and such. To meet those needs we took the opportunity to get creative with storage: sliding doors were designed for a coffee station adjacent to the main sink; hid the steam oven, microwave and toaster oven within a stainless steel niche hidden behind pantry doors; added a narrow base cabinet adjacent to the range for their large spice collection; concealed a small broom closet behind the refrigerator; and filled the only available wall with full-height storage complete with a small niche for charging phones and organizing mail. We added 48” high base cabinets behind the main sink to function as a bar/buffet counter as well as overflow for kitchen items.
The client’s existing vintage commercial grade Wolf stove and hood commands attention with a tall backdrop of exposed brick from the fireplace in the adjacent living room. We loved the rustic appeal of the brick along with the existing wood beams, and complimented those elements with wired brushed white oak cabinets. The grayish stain ties in the floor color while the slab door style brings a modern element to the space. We lightened the color scheme with a mix of white marble and quartz countertops. The waterfall countertop adjacent to the dining table shows off the amazing veining of the marble while adding contrast to the floor. Special materials are used throughout, featured on the textured leather-wrapped pantry doors, patina zinc bar countertop, and hand-stitched leather cabinet hardware. We took advantage of the tall ceilings by adding two walnut linear pendants over the island that create a sculptural effect and coordinated them with the new dining pendant and three wall sconces on the beam over the main sink.

Свежая идея для дизайна: угловая кухня в морском стиле с с полувстраиваемой мойкой (с передним бортиком), плоскими фасадами, белыми фасадами, белым фартуком, техникой из нержавеющей стали, светлым паркетным полом, двумя и более островами, белой столешницей, балками на потолке и коричневым полом - отличное фото интерьера

The kitchen is designed for two serious home chefs who often entertain guests for dinner parties. Merging the kitchen and dining room into a singular space was a strategic design decision to both foster their style of ‘chefs table’ entertaining, and also make the most efficient use of valuable floor space - a common consideration in most Toronto homes. The table becomes an island-like surface for additional prep space, and also as the surface upon which the meal is eventually enjoyed.

Свежая идея для дизайна: маленькая параллельная кухня в стиле модернизм с одинарной мойкой, плоскими фасадами, светлыми деревянными фасадами, столешницей из кварцевого агломерата, белым фартуком, фартуком из керамической плитки, техникой из нержавеющей стали, светлым паркетным полом, островом и коричневым полом для на участке и в саду - отличное фото интерьера

Стильный дизайн: отдельная, п-образная кухня среднего размера в стиле кантри с с полувстраиваемой мойкой (с передним бортиком), черными фасадами, столешницей из бетона, белым фартуком, фартуком из плитки кабанчик, техникой из нержавеющей стали, светлым паркетным полом, бежевым полом и плоскими фасадами без острова - последний тренд

На фото: огромная угловая кухня в стиле модернизм с обеденным столом, плоскими фасадами, серыми фасадами, столешницей из кварцевого агломерата, белым фартуком, техникой из нержавеющей стали, темным паркетным полом, островом и серым полом с

Идея дизайна: п-образная кухня-гостиная среднего размера в современном стиле с врезной мойкой, белыми фасадами, белым фартуком, техникой из нержавеющей стали, островом, гранитной столешницей, фартуком из кирпича, полом из керамогранита, бежевым полом и плоскими фасадами

The original layout on the ground floor of this beautiful semi detached property included a small well aged kitchen connected to the dinning area by a 70’s brick bar!
Since the kitchen is 'the heart of every home' and 'everyone always ends up in the kitchen at a party' our brief was to create an open plan space respecting the buildings original internal features and highlighting the large sash windows that over look the garden.
Jake Fitzjones Photography Ltd

Paige Pennington
Источник вдохновения для домашнего уюта: большая кухня в современном стиле с кладовкой, плоскими фасадами, белыми фасадами, техникой из нержавеющей стали и полом из керамогранита
Источник вдохновения для домашнего уюта: большая кухня в современном стиле с кладовкой, плоскими фасадами, белыми фасадами, техникой из нержавеющей стали и полом из керамогранита

Sand Castle Kitchens & More, LLC
Пример оригинального дизайна: параллельная кухня среднего размера в современном стиле с врезной мойкой, гранитной столешницей, белым фартуком, фартуком из стеклянной плитки, техникой из нержавеющей стали, полом из керамогранита, красными фасадами и плоскими фасадами без острова
Пример оригинального дизайна: параллельная кухня среднего размера в современном стиле с врезной мойкой, гранитной столешницей, белым фартуком, фартуком из стеклянной плитки, техникой из нержавеющей стали, полом из керамогранита, красными фасадами и плоскими фасадами без острова

Свежая идея для дизайна: кухня в стиле модернизм с обеденным столом, плоскими фасадами, белыми фасадами и техникой из нержавеющей стали - отличное фото интерьера
Серая кухня с плоскими фасадами – фото дизайна интерьера
1