Серая кухня с черным фартуком – фото дизайна интерьера
Сортировать:
Бюджет
Сортировать:Популярное за сегодня
1 - 20 из 2 750 фото

кухня-гостиная
Пример оригинального дизайна: кухня-гостиная в современном стиле с одинарной мойкой, плоскими фасадами, серыми фасадами, черным фартуком, светлым паркетным полом, островом и черной столешницей
Пример оригинального дизайна: кухня-гостиная в современном стиле с одинарной мойкой, плоскими фасадами, серыми фасадами, черным фартуком, светлым паркетным полом, островом и черной столешницей

The collaboration between architect and interior designer is seen here. The floor plan and layout are by the architect. Cabinet materials and finishes, lighting, and furnishings are by the interior designer. Detailing of the vent hood and raised counter are a collaboration. The raised counter includes a chase on the far side for power.
Photo: Michael Shopenn

На фото: параллельная кухня-гостиная среднего размера в стиле модернизм с врезной мойкой, черными фасадами, черным фартуком, фартуком из каменной плиты, техникой из нержавеющей стали, бетонным полом, островом и плоскими фасадами

Пример оригинального дизайна: п-образная кухня в современном стиле с техникой из нержавеющей стали, с полувстраиваемой мойкой (с передним бортиком), фасадами с утопленной филенкой, черным фартуком, мраморной столешницей, фартуком из каменной плиты и черно-белыми фасадами

This was a full gut an renovation. The existing kitchen had very dated cabinets and didn't function well for the clients. A previous desk area was turned into hidden cabinetry to house the microwave and larger appliances and to keep the countertops clutter free. The original pendants were about 4" wide and were inappropriate for the large island. They were replaced with larger, brighter and more sophisticated pendants. The use of panel ready appliances with large matte black hardware made gave this a clean and sophisticated look. Mosaic tile was installed from the countertop to the ceiling and wall sconces were installed over the kitchen window. A different tile was used in the bar area which has a beverage refrigerator and an ice machine and floating shelves. The cabinetry in this area also includes a pullout drawer for dog food.

Идея дизайна: отдельная, угловая кухня среднего размера в современном стиле с врезной мойкой, светлыми деревянными фасадами, мраморной столешницей, черным фартуком, фартуком из мрамора, черной техникой, светлым паркетным полом, коричневым полом, белой столешницей и плоскими фасадами
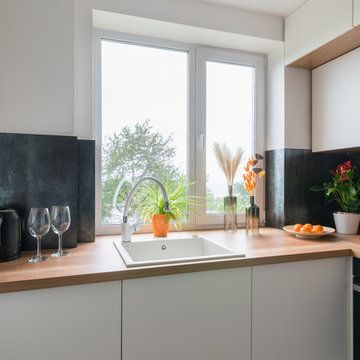
На фото: маленькая отдельная, угловая, светлая кухня в современном стиле с накладной мойкой, плоскими фасадами, белыми фасадами, черным фартуком, коричневым полом и коричневой столешницей без острова для на участке и в саду

Free ebook, Creating the Ideal Kitchen. DOWNLOAD NOW
Our clients came to us looking to do some updates to their new condo unit primarily in the kitchen and living room. The couple has a lifelong love of Arts and Crafts and Modernism, and are the co-founders of PrairieMod, an online retailer that offers timeless modern lifestyle through American made, handcrafted, and exclusively designed products. So, having such a design savvy client was super exciting for us, especially since the couple had many unique pieces of pottery and furniture to provide inspiration for the design.
The condo is a large, sunny top floor unit, with a large open feel. The existing kitchen was a peninsula which housed the sink, and they wanted to change that out to an island, relocating the new sink there as well. This can sometimes be tricky with all the plumbing for the building potentially running up through one stack. After consulting with our contractor team, it was determined that our plan would likely work and after confirmation at demo, we pushed on.
The new kitchen is a simple L-shaped space, featuring several storage devices for trash, trays dividers and roll out shelving. To keep the budget in check, we used semi-custom cabinetry, but added custom details including a shiplap hood with white oak detail that plays off the oak “X” endcaps at the island, as well as some of the couple’s existing white oak furniture. We also mixed metals with gold hardware and plumbing and matte black lighting that plays well with the unique black herringbone backsplash and metal barstools. New weathered oak flooring throughout the unit provides a nice soft backdrop for all the updates. We wanted to take the cabinets to the ceiling to obtain as much storage as possible, but an angled soffit on two of the walls provided a bit of a challenge. We asked our carpenter to field modify a few of the wall cabinets where necessary and now the space is truly custom.
Part of the project also included a new fireplace design including a custom mantle that houses a built-in sound bar and a Panasonic Frame TV, that doubles as hanging artwork when not in use. The TV is mounted flush to the wall, and there are different finishes for the frame available. The TV can display works of art or family photos while not in use. We repeated the black herringbone tile for the fireplace surround here and installed bookshelves on either side for storage and media components.
Designed by: Susan Klimala, CKD, CBD
Photography by: Michael Alan Kaskel
For more information on kitchen and bath design ideas go to: www.kitchenstudio-ge.com

Свежая идея для дизайна: маленькая параллельная кухня в классическом стиле с кладовкой, с полувстраиваемой мойкой (с передним бортиком), фасадами в стиле шейкер, белыми фасадами, мраморной столешницей, черным фартуком, фартуком из мрамора, техникой под мебельный фасад, темным паркетным полом, коричневым полом и белой столешницей без острова для на участке и в саду - отличное фото интерьера
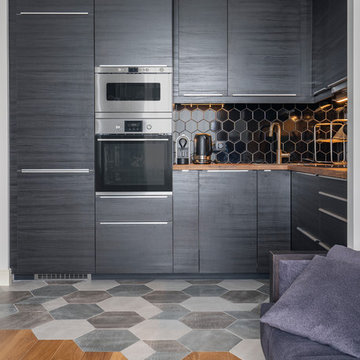
Идея дизайна: маленькая угловая кухня-гостиная в современном стиле с плоскими фасадами, черными фасадами, деревянной столешницей, черным фартуком, разноцветным полом, техникой из нержавеющей стали, коричневой столешницей и красивой плиткой без острова для на участке и в саду
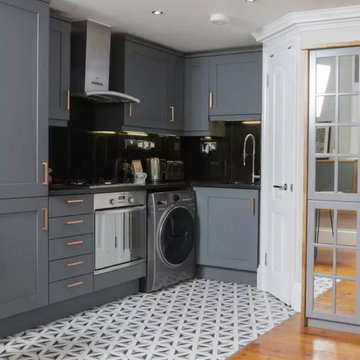
Matt Writtle
Идея дизайна: маленькая угловая кухня-гостиная в современном стиле с накладной мойкой, черным фартуком, техникой из нержавеющей стали, полом из керамической плитки и серым полом без острова для на участке и в саду
Идея дизайна: маленькая угловая кухня-гостиная в современном стиле с накладной мойкой, черным фартуком, техникой из нержавеющей стали, полом из керамической плитки и серым полом без острова для на участке и в саду
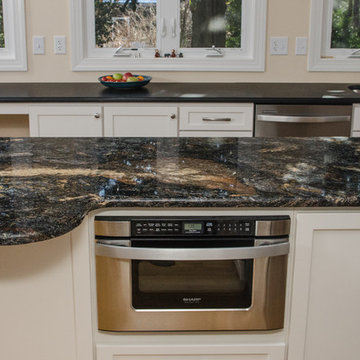
The perimeter is Leathered Absolute Black Granite: a classic solid black with a unique textured finish that is soft to the touch and each to keep clean. The island and range backsplash are crafted from exotic Saturnia Granite from Brazil. This unique stone is reminiscent of a starry night sky with the Milky Way running through it. Huge flecks of mica give it a natural shimmer.

Кухонный гарнитур в комбинации моделей SOLO и PRESTIGE DECO – это яркий пример, какой может быть современная кухня!
Для оформления гарнитура был выбран глубокий и благородный оттенок оливы из палитры Benjamin Moore с шелковисто-матовым финишным покрытием, который идеально гармонирует с оттенком стен, мебели и золотым декором.
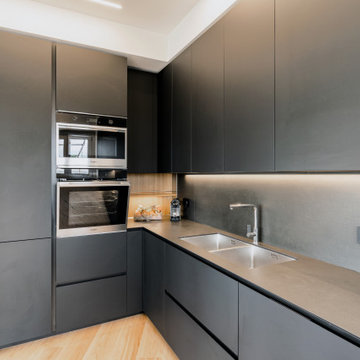
Свежая идея для дизайна: угловая кухня-гостиная среднего размера в современном стиле с врезной мойкой, плоскими фасадами, черными фасадами, столешницей из акрилового камня, черным фартуком, фартуком из керамогранитной плитки, техникой из нержавеющей стали, светлым паркетным полом, полуостровом и черной столешницей - отличное фото интерьера

Идея дизайна: большая параллельная кухня в современном стиле с врезной мойкой, плоскими фасадами, черными фасадами, бетонным полом, серым полом, черной столешницей, столешницей из кварцевого агломерата, черным фартуком, фартуком из каменной плиты и техникой из нержавеющей стали без острова
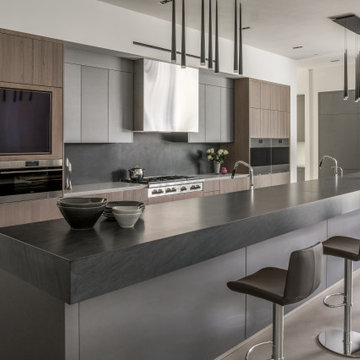
На фото: кухня в стиле модернизм с плоскими фасадами, темными деревянными фасадами, черным фартуком, техникой из нержавеющей стали, островом, серым полом, серой столешницей и двухцветным гарнитуром с

Описание проекта вы найдете на нашем сайте: https://lesh-84.ru/news/dizayn-zagorodnogo-doma-0
#mednoye_ozero
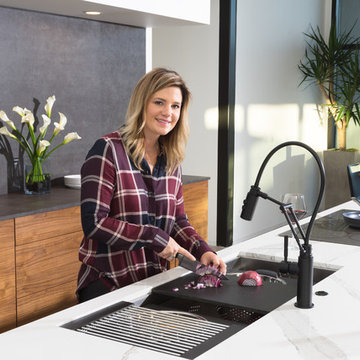
This markedly modern, yet warm and inviting abode in the Oklahoma countryside boasts some of our favorite kitchen items all in one place. Miele appliances (oven, steam, coffee maker, paneled refrigerator, freezer, and "knock to open" dishwasher), induction cooking on an island, a highly functional Galley Workstation and the latest technology in cabinetry and countertop finishes to last a lifetime. Grain matched natural walnut and matte nanotech touch-to-open white and grey cabinets provide a natural color palette that allows the interior of this home to blend beautifully with the prairie and pastures seen through the large commercial windows on both sides of this kitchen & living great room. Cambria quartz countertops in Brittanica formed with a waterfall edge give a natural random pattern against the square lines of the rest of the kitchen. David Cobb photography
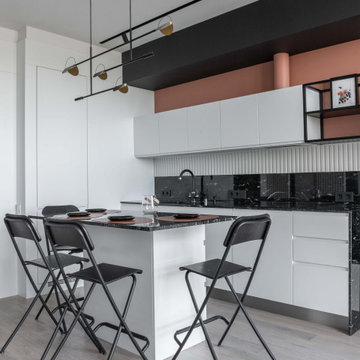
Пример оригинального дизайна: маленькая прямая кухня в скандинавском стиле с обеденным столом, врезной мойкой, плоскими фасадами, белыми фасадами, гранитной столешницей, черным фартуком, фартуком из гранита, черной техникой, светлым паркетным полом, островом, серым полом и черной столешницей для на участке и в саду
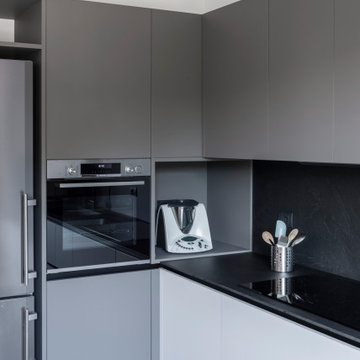
Cucina con basi in technomatt colore nebula e pensili in technomatt colore daino. Piano e alzata in HPL color lavagna con lavello ad una vasca integrata. Maniglia con gola ad L in metallo colore nero. Forno Bosch con impulsi vapore. Fotografia di Giacomo Introzzi
Серая кухня с черным фартуком – фото дизайна интерьера
1