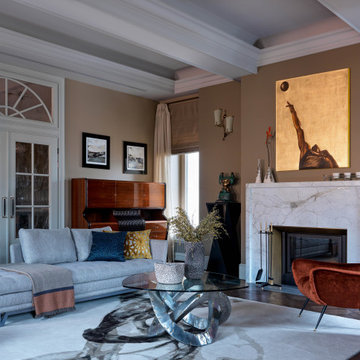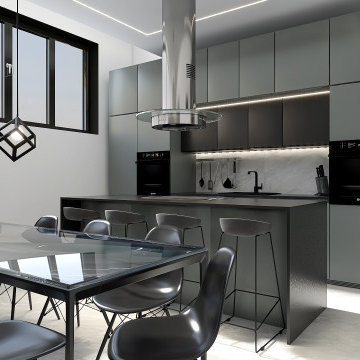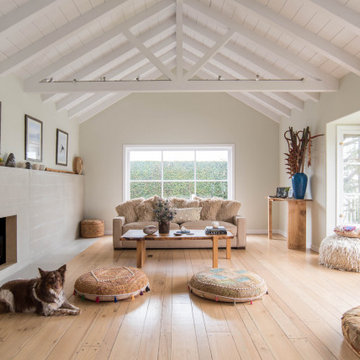Серая гостиная – фото дизайна интерьера с высоким бюджетом
Сортировать:
Бюджет
Сортировать:Популярное за сегодня
1 - 20 из 16 777 фото

Источник вдохновения для домашнего уюта: огромная изолированная гостиная комната в стиле фьюжн с коричневыми стенами, темным паркетным полом, стандартным камином и коричневым полом

На фото: маленькая гостиная комната в современном стиле с бежевыми стенами, полом из керамогранита, горизонтальным камином, фасадом камина из дерева, телевизором на стене и белым полом для на участке и в саду с

Donna Griffith for House and Home Magazine
Пример оригинального дизайна: маленькая гостиная комната в классическом стиле с синими стенами, стандартным камином и ковровым покрытием для на участке и в саду
Пример оригинального дизайна: маленькая гостиная комната в классическом стиле с синими стенами, стандартным камином и ковровым покрытием для на участке и в саду

Стильный дизайн: парадная, изолированная гостиная комната среднего размера в стиле модернизм с бежевыми стенами, светлым паркетным полом, горизонтальным камином, фасадом камина из бетона и коричневым полом без телевизора - последний тренд

Custom Contemporary Cabinetry
Dimmable Warm White LED Lights
Magnolia/Guyana Color Combo
Идея дизайна: большая открытая гостиная комната в стиле модернизм с белыми стенами, мраморным полом, мультимедийным центром и бежевым полом без камина
Идея дизайна: большая открытая гостиная комната в стиле модернизм с белыми стенами, мраморным полом, мультимедийным центром и бежевым полом без камина

Shannon McGrath
Идея дизайна: открытая гостиная комната среднего размера в современном стиле с бетонным полом и белыми стенами
Идея дизайна: открытая гостиная комната среднего размера в современном стиле с бетонным полом и белыми стенами

Uneek Image
На фото: большая открытая гостиная комната в классическом стиле с желтыми стенами и ковром на полу
На фото: большая открытая гостиная комната в классическом стиле с желтыми стенами и ковром на полу

This elegant expression of a modern Colorado style home combines a rustic regional exterior with a refined contemporary interior. The client's private art collection is embraced by a combination of modern steel trusses, stonework and traditional timber beams. Generous expanses of glass allow for view corridors of the mountains to the west, open space wetlands towards the south and the adjacent horse pasture on the east.
Builder: Cadre General Contractors
http://www.cadregc.com
Interior Design: Comstock Design
http://comstockdesign.com
Photograph: Ron Ruscio Photography
http://ronrusciophotography.com/

Свежая идея для дизайна: открытая гостиная комната среднего размера в стиле модернизм с полом из керамогранита, телевизором на стене, серым полом и многоуровневым потолком - отличное фото интерьера

This family room addition created the perfect space to get together in this home. The many windows make this space similar to a sunroom in broad daylight. The light streaming in through the windows creates a beautiful and welcoming space. This addition features a fireplace, which was the perfect final touch for the space.

Design and construction of large entertainment unit with electric fireplace, storage cabinets and floating shelves. This remodel also included new tile floor and entire home paint

TV family sitting room with natural wood floors, beverage fridge, layered textural rugs, striped sectional, cocktail ottoman, built in cabinets, ring chandelier, shaker style cabinets, white cabinets, subway tile, black and white accessories

Идея дизайна: маленькая открытая гостиная комната в морском стиле с белыми стенами, телевизором на стене, коричневым полом, деревянным потолком, паркетным полом среднего тона, горизонтальным камином и фасадом камина из плитки для на участке и в саду

{Custom Home} 5,660 SqFt 1 Acre Modern Farmhouse 6 Bedroom 6 1/2 bath Media Room Game Room Study Huge Patio 3 car Garage Wrap-Around Front Porch Pool . . . #vistaranch #fortworthbuilder #texasbuilder #modernfarmhouse #texasmodern #texasfarmhouse #fortworthtx #blackandwhite #salcedohomes

Designed in sharp contrast to the glass walled living room above, this space sits partially underground. Precisely comfy for movie night.
Источник вдохновения для домашнего уюта: большая изолированная гостиная комната в стиле рустика с бежевыми стенами, полом из сланца, стандартным камином, фасадом камина из металла, телевизором на стене, черным полом, деревянным потолком и деревянными стенами
Источник вдохновения для домашнего уюта: большая изолированная гостиная комната в стиле рустика с бежевыми стенами, полом из сланца, стандартным камином, фасадом камина из металла, телевизором на стене, черным полом, деревянным потолком и деревянными стенами

Steven Dewall
Источник вдохновения для домашнего уюта: гостиная комната среднего размера в скандинавском стиле
Источник вдохновения для домашнего уюта: гостиная комната среднего размера в скандинавском стиле

Свежая идея для дизайна: гостиная комната среднего размера в стиле рустика с серыми стенами, темным паркетным полом и серым полом без камина - отличное фото интерьера

This project incorporated the main floor of the home. The existing kitchen was narrow and dated, and closed off from the rest of the common spaces. The client’s wish list included opening up the space to combine the dining room and kitchen, create a more functional entry foyer, and update the dark sunporch to be more inviting.
The concept resulted in swapping the kitchen and dining area, creating a perfect flow from the entry through to the sunporch.
A double-sided stone-clad fireplace divides the great room and sunporch, highlighting the new vaulted ceiling. The old wood paneling on the walls was removed and reclaimed wood beams were added to the ceiling. The single door to the patio was replaced with a double door. New furniture and accessories in shades of blue and gray is at home in this bright and airy family room.

A family room featuring a navy shiplap wall with built-in cabinets.
На фото: большая открытая гостиная комната в морском стиле с домашним баром, синими стенами, темным паркетным полом, телевизором на стене, коричневым полом и акцентной стеной с
На фото: большая открытая гостиная комната в морском стиле с домашним баром, синими стенами, темным паркетным полом, телевизором на стене, коричневым полом и акцентной стеной с

Идея дизайна: большая изолированная гостиная комната в стиле модернизм с с книжными шкафами и полками, белыми стенами, темным паркетным полом, мультимедийным центром и черным полом без камина
Серая гостиная – фото дизайна интерьера с высоким бюджетом
1

