Серая гостиная с бетонным полом – фото дизайна интерьера
Сортировать:
Бюджет
Сортировать:Популярное за сегодня
1 - 20 из 1 985 фото

After the second fallout of the Delta Variant amidst the COVID-19 Pandemic in mid 2021, our team working from home, and our client in quarantine, SDA Architects conceived Japandi Home.
The initial brief for the renovation of this pool house was for its interior to have an "immediate sense of serenity" that roused the feeling of being peaceful. Influenced by loneliness and angst during quarantine, SDA Architects explored themes of escapism and empathy which led to a “Japandi” style concept design – the nexus between “Scandinavian functionality” and “Japanese rustic minimalism” to invoke feelings of “art, nature and simplicity.” This merging of styles forms the perfect amalgamation of both function and form, centred on clean lines, bright spaces and light colours.
Grounded by its emotional weight, poetic lyricism, and relaxed atmosphere; Japandi Home aesthetics focus on simplicity, natural elements, and comfort; minimalism that is both aesthetically pleasing yet highly functional.
Japandi Home places special emphasis on sustainability through use of raw furnishings and a rejection of the one-time-use culture we have embraced for numerous decades. A plethora of natural materials, muted colours, clean lines and minimal, yet-well-curated furnishings have been employed to showcase beautiful craftsmanship – quality handmade pieces over quantitative throwaway items.
A neutral colour palette compliments the soft and hard furnishings within, allowing the timeless pieces to breath and speak for themselves. These calming, tranquil and peaceful colours have been chosen so when accent colours are incorporated, they are done so in a meaningful yet subtle way. Japandi home isn’t sparse – it’s intentional.
The integrated storage throughout – from the kitchen, to dining buffet, linen cupboard, window seat, entertainment unit, bed ensemble and walk-in wardrobe are key to reducing clutter and maintaining the zen-like sense of calm created by these clean lines and open spaces.
The Scandinavian concept of “hygge” refers to the idea that ones home is your cosy sanctuary. Similarly, this ideology has been fused with the Japanese notion of “wabi-sabi”; the idea that there is beauty in imperfection. Hence, the marriage of these design styles is both founded on minimalism and comfort; easy-going yet sophisticated. Conversely, whilst Japanese styles can be considered “sleek” and Scandinavian, “rustic”, the richness of the Japanese neutral colour palette aids in preventing the stark, crisp palette of Scandinavian styles from feeling cold and clinical.
Japandi Home’s introspective essence can ultimately be considered quite timely for the pandemic and was the quintessential lockdown project our team needed.

Источник вдохновения для домашнего уюта: гостиная комната среднего размера в современном стиле с бетонным полом и серым полом
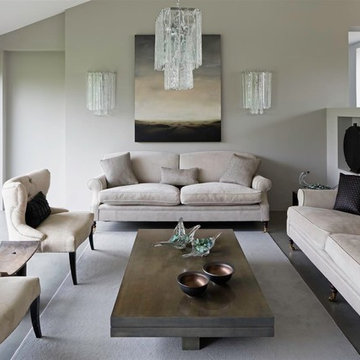
Свежая идея для дизайна: парадная, изолированная гостиная комната в современном стиле с серыми стенами и бетонным полом - отличное фото интерьера

Shannon McGrath
Идея дизайна: открытая гостиная комната среднего размера в современном стиле с бетонным полом и белыми стенами
Идея дизайна: открытая гостиная комната среднего размера в современном стиле с бетонным полом и белыми стенами

На фото: большая двухуровневая гостиная комната в современном стиле с серыми стенами, бетонным полом и серым полом без камина
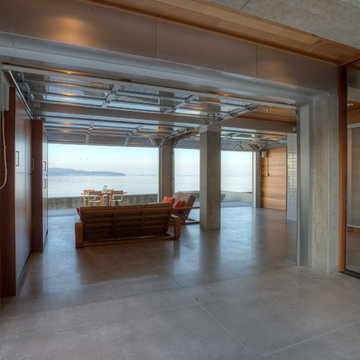
Cabana with courtyard doors open. Photography by Lucas Henning.
Пример оригинального дизайна: маленькая открытая гостиная комната в стиле модернизм с бежевыми стенами, бетонным полом, мультимедийным центром и бежевым полом для на участке и в саду
Пример оригинального дизайна: маленькая открытая гостиная комната в стиле модернизм с бежевыми стенами, бетонным полом, мультимедийным центром и бежевым полом для на участке и в саду
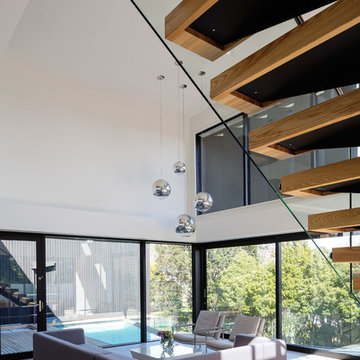
Patrick Reynolds
Стильный дизайн: гостиная комната в стиле модернизм с бетонным полом и белыми стенами - последний тренд
Стильный дизайн: гостиная комната в стиле модернизм с бетонным полом и белыми стенами - последний тренд

View of open layout of condo.
Photo By Taci Fast
Пример оригинального дизайна: парадная, открытая гостиная комната в современном стиле с бежевыми стенами, бетонным полом и серым полом без камина, телевизора
Пример оригинального дизайна: парадная, открытая гостиная комната в современном стиле с бежевыми стенами, бетонным полом и серым полом без камина, телевизора

The living room is designed with sloping ceilings up to about 14' tall. The large windows connect the living spaces with the outdoors, allowing for sweeping views of Lake Washington. The north wall of the living room is designed with the fireplace as the focal point.
Design: H2D Architecture + Design
www.h2darchitects.com
#kirklandarchitect
#greenhome
#builtgreenkirkland
#sustainablehome

Town & Country Wide Screen Fireplace offers a generous view of the flames while in operation. Measuring 54” wide and featuring remote control operation, this model is suitable for large rooms.

Valerie Borden
На фото: гостиная комната в современном стиле с бетонным полом и ковром на полу
На фото: гостиная комната в современном стиле с бетонным полом и ковром на полу

Best in Show/Overall winner for The Best of LaCantina Design Competition 2018 | Beinfield Architecture PC | Robert Benson Photography
Идея дизайна: открытая гостиная комната в стиле лофт с серыми стенами, бетонным полом, стандартным камином, фасадом камина из камня, телевизором на стене, серым полом и ковром на полу
Идея дизайна: открытая гостиная комната в стиле лофт с серыми стенами, бетонным полом, стандартным камином, фасадом камина из камня, телевизором на стене, серым полом и ковром на полу
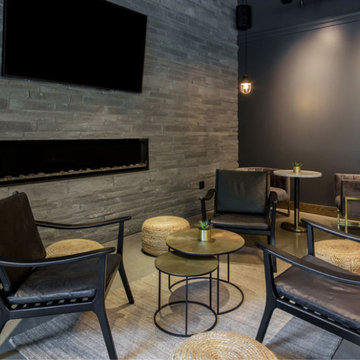
На фото: парадная гостиная комната среднего размера в стиле лофт с серыми стенами, бетонным полом, фасадом камина из камня, телевизором на стене, зоной отдыха и серым полом без камина с

Пример оригинального дизайна: изолированная гостиная комната среднего размера в стиле лофт с серыми стенами, бетонным полом, телевизором на стене и серым полом без камина

Photographer: Spacecrafting
Источник вдохновения для домашнего уюта: открытая гостиная комната в стиле лофт с белыми стенами, бетонным полом, горизонтальным камином, телевизором на стене и серым полом
Источник вдохновения для домашнего уюта: открытая гостиная комната в стиле лофт с белыми стенами, бетонным полом, горизонтальным камином, телевизором на стене и серым полом

Photo by Undicilandia
Идея дизайна: огромная открытая гостиная комната в стиле лофт с белыми стенами, бетонным полом и серым полом
Идея дизайна: огромная открытая гостиная комната в стиле лофт с белыми стенами, бетонным полом и серым полом
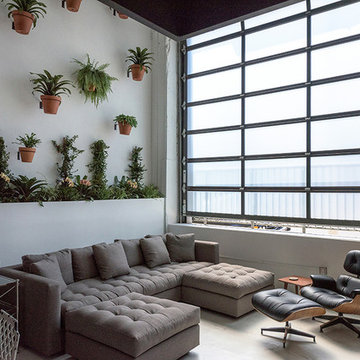
На фото: парадная, открытая гостиная комната:: освещение в стиле лофт с белыми стенами и бетонным полом
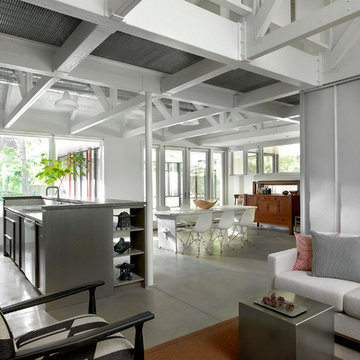
Tony Soluri
На фото: маленькая открытая гостиная комната в стиле лофт с серыми стенами и бетонным полом без камина, телевизора для на участке и в саду с
На фото: маленькая открытая гостиная комната в стиле лофт с серыми стенами и бетонным полом без камина, телевизора для на участке и в саду с
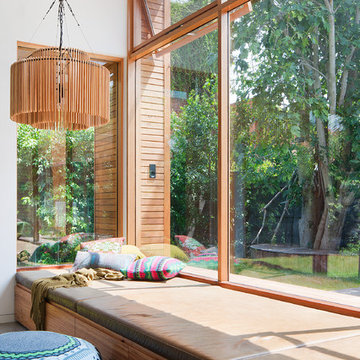
Shannon McGrath
Стильный дизайн: изолированная гостиная комната среднего размера в современном стиле с бетонным полом - последний тренд
Стильный дизайн: изолированная гостиная комната среднего размера в современном стиле с бетонным полом - последний тренд
Серая гостиная с бетонным полом – фото дизайна интерьера
1


