Серая гостиная – фото дизайна интерьера
Сортировать:
Бюджет
Сортировать:Популярное за сегодня
81 - 100 из 224 638 фото

Andrew Pogue Photography
Стильный дизайн: большая открытая гостиная комната в современном стиле с полом из керамической плитки, горизонтальным камином, фасадом камина из металла, телевизором на стене, разноцветными стенами и серым полом - последний тренд
Стильный дизайн: большая открытая гостиная комната в современном стиле с полом из керамической плитки, горизонтальным камином, фасадом камина из металла, телевизором на стене, разноцветными стенами и серым полом - последний тренд

Merrick Ales Photography
На фото: гостиная комната:: освещение в стиле ретро с белыми стенами, паркетным полом среднего тона и ковром на полу
На фото: гостиная комната:: освещение в стиле ретро с белыми стенами, паркетным полом среднего тона и ковром на полу

This home remodel is a celebration of curves and light. Starting from humble beginnings as a basic builder ranch style house, the design challenge was maximizing natural light throughout and providing the unique contemporary style the client’s craved.
The Entry offers a spectacular first impression and sets the tone with a large skylight and an illuminated curved wall covered in a wavy pattern Porcelanosa tile.
The chic entertaining kitchen was designed to celebrate a public lifestyle and plenty of entertaining. Celebrating height with a robust amount of interior architectural details, this dynamic kitchen still gives one that cozy feeling of home sweet home. The large “L” shaped island accommodates 7 for seating. Large pendants over the kitchen table and sink provide additional task lighting and whimsy. The Dekton “puzzle” countertop connection was designed to aid the transition between the two color countertops and is one of the homeowner’s favorite details. The built-in bistro table provides additional seating and flows easily into the Living Room.
A curved wall in the Living Room showcases a contemporary linear fireplace and tv which is tucked away in a niche. Placing the fireplace and furniture arrangement at an angle allowed for more natural walkway areas that communicated with the exterior doors and the kitchen working areas.
The dining room’s open plan is perfect for small groups and expands easily for larger events. Raising the ceiling created visual interest and bringing the pop of teal from the Kitchen cabinets ties the space together. A built-in buffet provides ample storage and display.
The Sitting Room (also called the Piano room for its previous life as such) is adjacent to the Kitchen and allows for easy conversation between chef and guests. It captures the homeowner’s chic sense of style and joie de vivre.

На фото: парадная гостиная комната:: освещение в современном стиле с серыми стенами и ковровым покрытием с
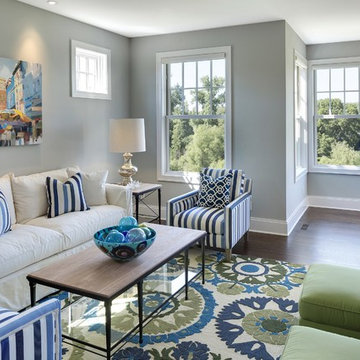
Spacecrafting
Источник вдохновения для домашнего уюта: гостиная комната:: освещение в классическом стиле с серыми стенами и темным паркетным полом
Источник вдохновения для домашнего уюта: гостиная комната:: освещение в классическом стиле с серыми стенами и темным паркетным полом

Jennifer Janviere
Пример оригинального дизайна: открытая гостиная комната среднего размера в стиле неоклассика (современная классика) с белыми стенами, темным паркетным полом, стандартным камином, фасадом камина из плитки и мультимедийным центром
Пример оригинального дизайна: открытая гостиная комната среднего размера в стиле неоклассика (современная классика) с белыми стенами, темным паркетным полом, стандартным камином, фасадом камина из плитки и мультимедийным центром

Пример оригинального дизайна: огромная открытая гостиная комната в стиле модернизм с бежевыми стенами, светлым паркетным полом, горизонтальным камином, фасадом камина из штукатурки, мультимедийным центром и коричневым полом
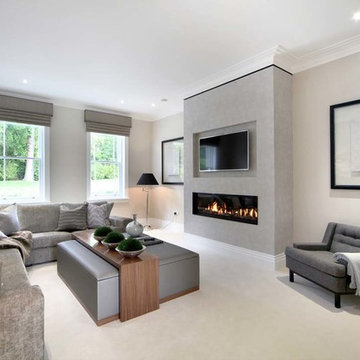
Источник вдохновения для домашнего уюта: гостиная комната в современном стиле с серыми стенами, горизонтальным камином и телевизором на стене
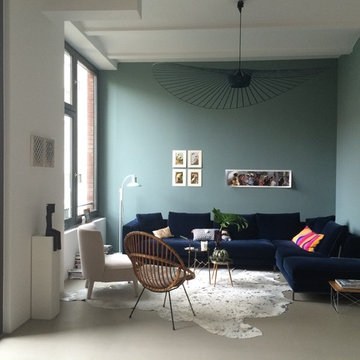
Samtsofa mit Ausblick
Источник вдохновения для домашнего уюта: маленькая открытая гостиная комната в современном стиле с разноцветными стенами и ковром на полу без камина для на участке и в саду
Источник вдохновения для домашнего уюта: маленькая открытая гостиная комната в современном стиле с разноцветными стенами и ковром на полу без камина для на участке и в саду
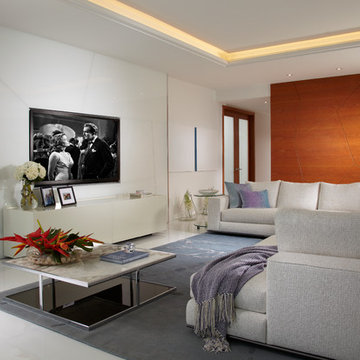
J Design Group
The Interior Design of your Living and Family room is a very important part of your home dream project.
There are many ways to bring a small or large Living and Family room space to one of the most pleasant and beautiful important areas in your daily life.
You can go over some of our award winner Living and Family room pictures and see all different projects created with most exclusive products available today.
Your friendly Interior design firm in Miami at your service.
Contemporary - Modern Interior designs.
Top Interior Design Firm in Miami – Coral Gables.
Bathroom,
Bathrooms,
House Interior Designer,
House Interior Designers,
Home Interior Designer,
Home Interior Designers,
Residential Interior Designer,
Residential Interior Designers,
Modern Interior Designers,
Miami Beach Designers,
Best Miami Interior Designers,
Miami Beach Interiors,
Luxurious Design in Miami,
Top designers,
Deco Miami,
Luxury interiors,
Miami modern,
Interior Designer Miami,
Contemporary Interior Designers,
Coco Plum Interior Designers,
Miami Interior Designer,
Sunny Isles Interior Designers,
Pinecrest Interior Designers,
Interior Designers Miami,
J Design Group interiors,
South Florida designers,
Best Miami Designers,
Miami interiors,
Miami décor,
Miami Beach Luxury Interiors,
Miami Interior Design,
Miami Interior Design Firms,
Beach front,
Top Interior Designers,
top décor,
Top Miami Decorators,
Miami luxury condos,
Top Miami Interior Decorators,
Top Miami Interior Designers,
Modern Designers in Miami,
modern interiors,
Modern,
Pent house design,
white interiors,
Miami, South Miami, Miami Beach, South Beach, Williams Island, Sunny Isles, Surfside, Fisher Island, Aventura, Brickell, Brickell Key, Key Biscayne, Coral Gables, CocoPlum, Coconut Grove, Pinecrest, Miami Design District, Golden Beach, Downtown Miami, Miami Interior Designers, Miami Interior Designer, Interior Designers Miami, Modern Interior Designers, Modern Interior Designer, Modern interior decorators, Contemporary Interior Designers, Interior decorators, Interior decorator, Interior designer, Interior designers, Luxury, modern, best, unique, real estate, decor
J Design Group – Miami Interior Design Firm – Modern – Contemporary Interior Designer Miami - Interior Designers in Miami
Contact us: (305) 444-4611
www.JDesignGroup.com

This custom home built above an existing commercial building was designed to be an urban loft. The firewood neatly stacked inside the custom blue steel metal shelves becomes a design element of the fireplace. Photo by Lincoln Barber
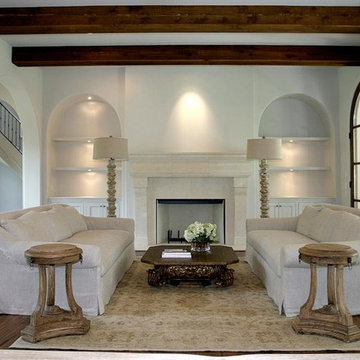
R&W Stone. Inc
Пример оригинального дизайна: парадная, открытая гостиная комната среднего размера в стиле неоклассика (современная классика) с белыми стенами, паркетным полом среднего тона, стандартным камином, фасадом камина из бетона и коричневым полом без телевизора
Пример оригинального дизайна: парадная, открытая гостиная комната среднего размера в стиле неоклассика (современная классика) с белыми стенами, паркетным полом среднего тона, стандартным камином, фасадом камина из бетона и коричневым полом без телевизора

island Paint Benj Moore Kendall Charcoal
Floors- DuChateau Chateau Antique White
Стильный дизайн: открытая гостиная комната среднего размера в стиле неоклассика (современная классика) с серыми стенами, светлым паркетным полом, серым полом и ковром на полу без телевизора - последний тренд
Стильный дизайн: открытая гостиная комната среднего размера в стиле неоклассика (современная классика) с серыми стенами, светлым паркетным полом, серым полом и ковром на полу без телевизора - последний тренд
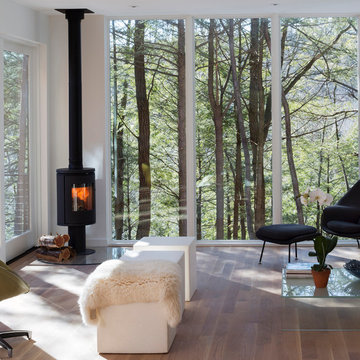
Стильный дизайн: гостиная комната среднего размера в современном стиле с белыми стенами, темным паркетным полом и печью-буржуйкой - последний тренд
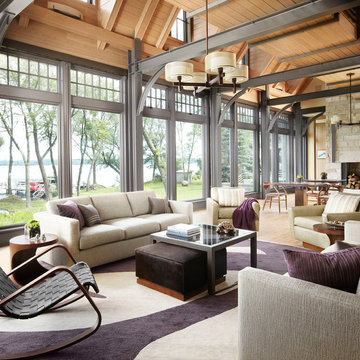
Morgante Wilson Architects upholstered the Jonathan Adler sofas in a Kravet fabric. The custom Atelier Lapchi rug is a blend of wool and silk which provides warmth underfoot. Swivel chairs allow for and easy view outside.
Werner Straube Photography

Town and Country Fireplaces
Пример оригинального дизайна: маленькая гостиная комната:: освещение в современном стиле с двусторонним камином без телевизора для на участке и в саду
Пример оригинального дизайна: маленькая гостиная комната:: освещение в современном стиле с двусторонним камином без телевизора для на участке и в саду

An industrial modern design + build project placed among the trees at the top of a hill. More projects at www.IversonSignatureHomes.com
2012 KaDa Photography
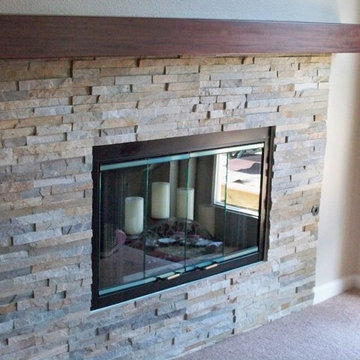
Loved to work with this stacked stone from Spain. It can be used indoors or outdoors. The custom modern mantle with custom stain gives even more modern feels to the fireplace.
By Yoko O. Interior Design, ASID Allied Member

Living and dining room.
Photo by Benjamin Benschneider.
Свежая идея для дизайна: парадная гостиная комната среднего размера в классическом стиле с серыми стенами, паркетным полом среднего тона, стандартным камином и ковром на полу без телевизора - отличное фото интерьера
Свежая идея для дизайна: парадная гостиная комната среднего размера в классическом стиле с серыми стенами, паркетным полом среднего тона, стандартным камином и ковром на полу без телевизора - отличное фото интерьера

The library is a room within a room -- an effect that is enhanced by a material inversion; the living room has ebony, fired oak floors and a white ceiling, while the stepped up library has a white epoxy resin floor with an ebony oak ceiling.
Серая гостиная – фото дизайна интерьера
5

