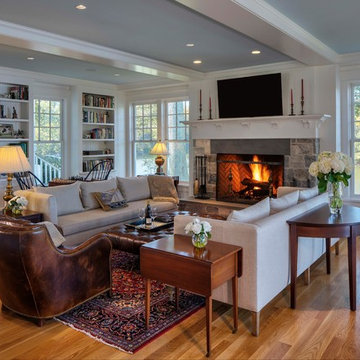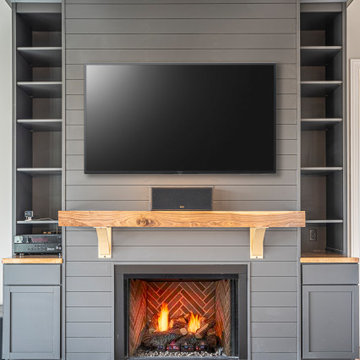Серая гостиная комната в стиле кантри – фото дизайна интерьера
Сортировать:
Бюджет
Сортировать:Популярное за сегодня
1 - 20 из 9 323 фото

The living room area features a beautiful shiplap and tile surround around the gas fireplace.
На фото: открытая гостиная комната среднего размера в стиле кантри с белыми стенами, полом из винила, стандартным камином, фасадом камина из плитки, разноцветным полом и стенами из вагонки
На фото: открытая гостиная комната среднего размера в стиле кантри с белыми стенами, полом из винила, стандартным камином, фасадом камина из плитки, разноцветным полом и стенами из вагонки

Our clients wanted the ultimate modern farmhouse custom dream home. They found property in the Santa Rosa Valley with an existing house on 3 ½ acres. They could envision a new home with a pool, a barn, and a place to raise horses. JRP and the clients went all in, sparing no expense. Thus, the old house was demolished and the couple’s dream home began to come to fruition.
The result is a simple, contemporary layout with ample light thanks to the open floor plan. When it comes to a modern farmhouse aesthetic, it’s all about neutral hues, wood accents, and furniture with clean lines. Every room is thoughtfully crafted with its own personality. Yet still reflects a bit of that farmhouse charm.
Their considerable-sized kitchen is a union of rustic warmth and industrial simplicity. The all-white shaker cabinetry and subway backsplash light up the room. All white everything complimented by warm wood flooring and matte black fixtures. The stunning custom Raw Urth reclaimed steel hood is also a star focal point in this gorgeous space. Not to mention the wet bar area with its unique open shelves above not one, but two integrated wine chillers. It’s also thoughtfully positioned next to the large pantry with a farmhouse style staple: a sliding barn door.
The master bathroom is relaxation at its finest. Monochromatic colors and a pop of pattern on the floor lend a fashionable look to this private retreat. Matte black finishes stand out against a stark white backsplash, complement charcoal veins in the marble looking countertop, and is cohesive with the entire look. The matte black shower units really add a dramatic finish to this luxurious large walk-in shower.
Photographer: Andrew - OpenHouse VC

Greg Premru
Стильный дизайн: гостиная комната среднего размера:: освещение в стиле кантри с белыми стенами, стандартным камином, коричневым полом, темным паркетным полом, мультимедийным центром и ковром на полу - последний тренд
Стильный дизайн: гостиная комната среднего размера:: освещение в стиле кантри с белыми стенами, стандартным камином, коричневым полом, темным паркетным полом, мультимедийным центром и ковром на полу - последний тренд

Michael Hunter Photography
На фото: большая открытая гостиная комната в стиле кантри с серыми стенами, полом из керамогранита, стандартным камином, фасадом камина из камня, телевизором на стене и серым полом
На фото: большая открытая гостиная комната в стиле кантри с серыми стенами, полом из керамогранита, стандартным камином, фасадом камина из камня, телевизором на стене и серым полом
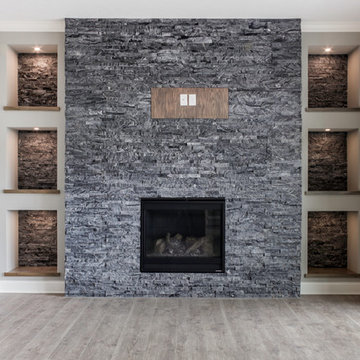
Пример оригинального дизайна: открытая гостиная комната в стиле кантри с серыми стенами, паркетным полом среднего тона, стандартным камином, фасадом камина из камня, телевизором на стене и коричневым полом
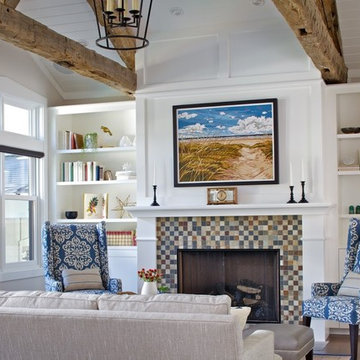
Свежая идея для дизайна: открытая гостиная комната в стиле кантри с белыми стенами, темным паркетным полом, стандартным камином и фасадом камина из плитки - отличное фото интерьера
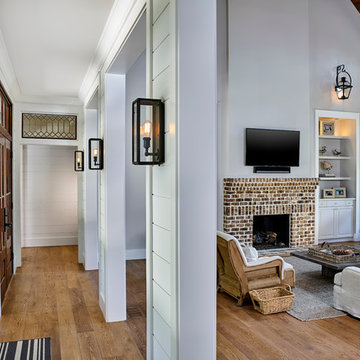
Lisa Carroll
На фото: большая открытая гостиная комната в стиле кантри с серыми стенами, светлым паркетным полом, стандартным камином, фасадом камина из кирпича, телевизором на стене и коричневым полом с
На фото: большая открытая гостиная комната в стиле кантри с серыми стенами, светлым паркетным полом, стандартным камином, фасадом камина из кирпича, телевизором на стене и коричневым полом с

Saari & Forrai Photography
MSI Custom Homes, LLC
На фото: открытая гостиная комната среднего размера в стиле кантри с с книжными шкафами и полками, синими стенами, ковровым покрытием, отдельно стоящим телевизором и бежевым полом без камина
На фото: открытая гостиная комната среднего размера в стиле кантри с с книжными шкафами и полками, синими стенами, ковровым покрытием, отдельно стоящим телевизором и бежевым полом без камина
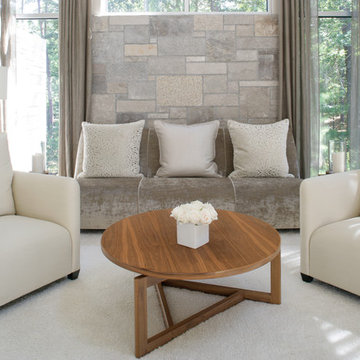
A stunning farmhouse styled home is given a light and airy contemporary design! Warm neutrals, clean lines, and organic materials adorn every room, creating a bright and inviting space to live.
The rectangular swimming pool, library, dark hardwood floors, artwork, and ornaments all entwine beautifully in this elegant home.
Project Location: The Hamptons. Project designed by interior design firm, Betty Wasserman Art & Interiors. From their Chelsea base, they serve clients in Manhattan and throughout New York City, as well as across the tri-state area and in The Hamptons.
For more about Betty Wasserman, click here: https://www.bettywasserman.com/
To learn more about this project, click here: https://www.bettywasserman.com/spaces/modern-farmhouse/
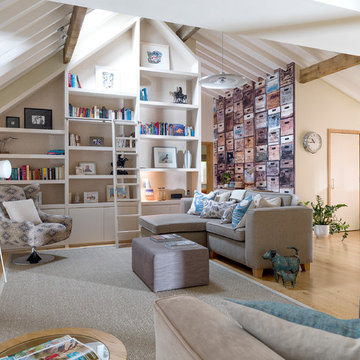
neil davis
На фото: большая изолированная гостиная комната в стиле кантри с с книжными шкафами и полками, бежевыми стенами, светлым паркетным полом и бежевым полом
На фото: большая изолированная гостиная комната в стиле кантри с с книжными шкафами и полками, бежевыми стенами, светлым паркетным полом и бежевым полом
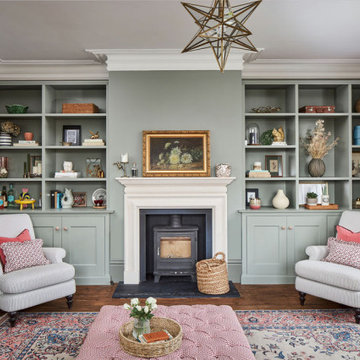
By deliberately choosing to paint the cabinetry the same colour as the walls, Pigeon by Farrow & Ball, the units melt into the background, letting the beautiful objects, pictures and books sing.
Storage matters. A key to making sure spaces work for you, and are somewhere that you can instantly relax is having a place for everything, from a well chosen basket for the logs, a spot for that favourite tipple, and cupboard doors to hide away all manner of toot.
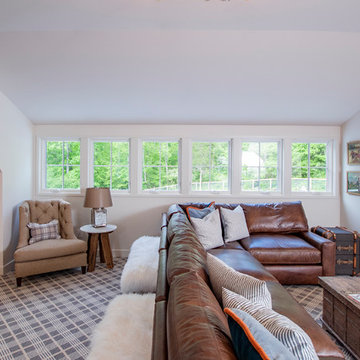
На фото: двухуровневая комната для игр среднего размера в стиле кантри с белыми стенами, ковровым покрытием, телевизором на стене и серым полом
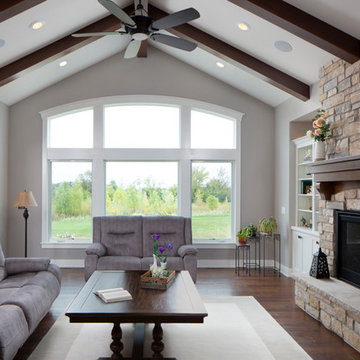
Vaulted stained beamed ceiling with arched grand window and the Chilton Brown stone fireplace draws your attention into this great room. Side built in inset flat panel cabinets mimic the kitchen cabinets with open shelving for collectables. The character grade hickory hardwood floors provide a warmth to this vast room. (Ryan Hainey)
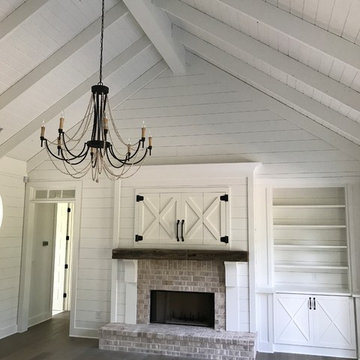
Todd W. Reed
Пример оригинального дизайна: гостиная комната в стиле кантри
Пример оригинального дизайна: гостиная комната в стиле кантри
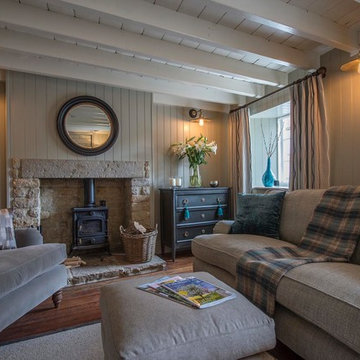
Currently living overseas, the owners of this stunning Grade II Listed stone cottage in the heart of the North York Moors set me the brief of designing the interiors. Renovated to a very high standard by the previous owner and a totally blank canvas, the brief was to create contemporary warm and welcoming interiors in keeping with the building’s history. To be used as a holiday let in the short term, the interiors needed to be high quality and comfortable for guests whilst at the same time, fulfilling the requirements of my clients and their young family to live in upon their return to the UK.
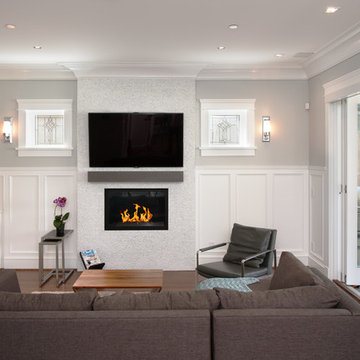
Photographer: Reuben Krabbe
Свежая идея для дизайна: открытая гостиная комната среднего размера в стиле кантри с серыми стенами, паркетным полом среднего тона, стандартным камином, фасадом камина из плитки и телевизором на стене - отличное фото интерьера
Свежая идея для дизайна: открытая гостиная комната среднего размера в стиле кантри с серыми стенами, паркетным полом среднего тона, стандартным камином, фасадом камина из плитки и телевизором на стене - отличное фото интерьера
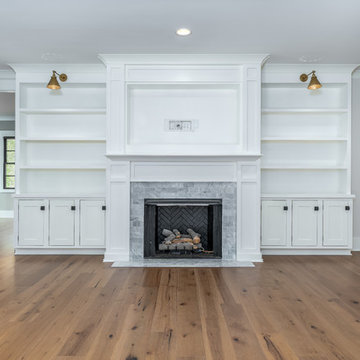
Photography: Christopher Jones Photography / Builder: Riley & Walker Homes
Стильный дизайн: гостиная комната в стиле кантри - последний тренд
Стильный дизайн: гостиная комната в стиле кантри - последний тренд
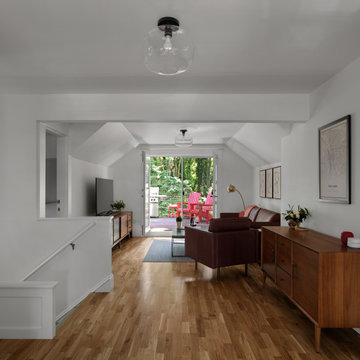
To maximize the area, a door opening in the living room was created to recapture an unusable storage space and turn it into a small bedroom with a single bed. This modification transformed a cramped one-bedroom apartment into a comfortable and spacious two bedroom apartment.
Серая гостиная комната в стиле кантри – фото дизайна интерьера
1
