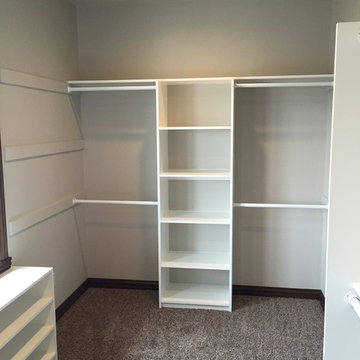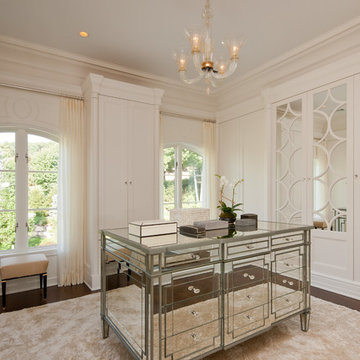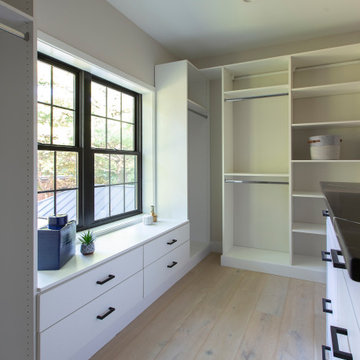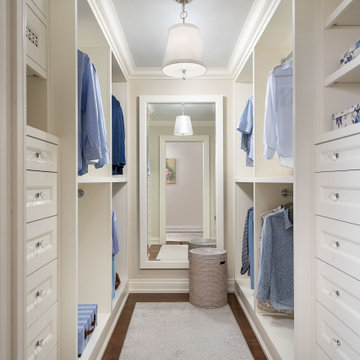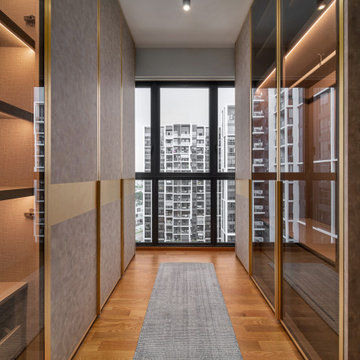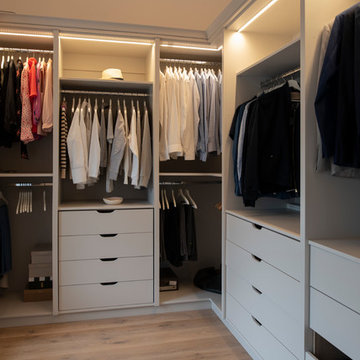Серая гардеробная – фото дизайна интерьера
Сортировать:
Бюджет
Сортировать:Популярное за сегодня
141 - 160 из 20 330 фото
1 из 2
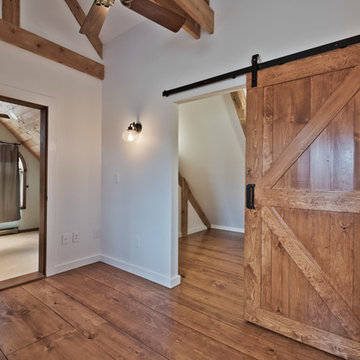
Timber frame homes offer unique challenges during a remodel. What often makes them beautiful and attractive to most homeowners, also makes them challenging for space requirements.
Context: The lovely couple that owned this home were struggling with some interesting floor plan challenges that just didn't work for their family. The loved the beautiful timbers and woodwork of their home, but the dramatically sloping ceilings on the second floor, particularly in the bathroom, just didn't work for this 1 1/2 bath home. Needing to use the skylight to approach the toilet was a less then ideal scenario. Although the bathroom footprint was more then adequate, the sloped ceiling only made half of the space useable. Check out the Before/After post on our blog to see the photos of the house pre-renovation. As much as they loved all the wood features in their home, another challenge they had was light. The wood ceiling made everything inside the house darker, even with a fantastic array of south facing windows, there were spaces in the home that felt dark and small. When they contacted us they wanted to know how could they make their brighter and more inviting, were there solutions to the 2nd floor sloped ceiling issues, and if they were going to do all of this work, how could they make their home more comfortable and efficient. A nagging water leak in the upstairs bathroom spurred them into action and here is how we solved their dilemma.
Conclusion: First, we added a little dormer to the rear of the house so we could get full headroom in nearly all of the upstairs bathroom! Then we decided to extend that dormer one more timber bay over to create a walk in closet with natural light and plenty of space. Since we were contemplating energy efficiency, we resolved a nagging issue that is present in a lot of timber frame construction, air tightness. Commonly found in timber frame construction, fiberglass insulation is installed in the rafter bays and board ceilings are installed over top. Unfortunately, board ceilings are anything but air tight, and fiberglass insulation needs to be in an airtight cavity for maximum effectiveness. So we were able to solve two issues at the same time for this homeowner. We removed the board ceiling and fiberglass insulation, we dense packed the rafter bays with cellulose insulation, and installed sheetrock in place of the boards. The boards were salvaged for re-use by the homeowner, and the space and light quality was dramatically improved. Some may think that losing the board ceiling took something away from the space, but what you'll see in the pictures is that it highly accentuates the heavy timbers and really makes them stand out in a beautiful way. Now with this added airtightness, better insulation, and brighter space, the homeowner hardly runs their wood stove, and it's so quiet in the space, an added bonus from changing the insulation. It became necessary to also add a sheetrock ceiling to the living room to hide the plumbing from the new bathroom layout above. Changing this ceiling gave the homeowner some real quality lighting that was lacking in the living room before. The brighter ceiling and new lighting layout completely transforms the living room into a space you want to hang out, even though the layout didn't change at all. When the homeowner saw the finished spaces she said "I can't believe this is my house, I want to live in this house"
Energy Efficiency: I touched a little on the efficiency above, but like all projects done with Mottram Architecture, we always want to leave you with a little extra. Timber frame construction with board ceilings and fiberglass insulation are notoriously leaky! If you want to know what we think about fiberglass insulation, check our our blog post on Why Fiberglass Insulation Sucks. By installing cellulose insulation and covering it with sheetrock we were able to greatly reduce the heat flowing out of this home. It not only improves cashflow it improves the comfort level in the space. Who wants to sit in their living room and feel a draft? Let us remind you, we are not saying cellulose insulation is an air barrier, we use the sheetrock to help with that, but it does significantly reduce the air flow over fiberglass insulation. And when we reduce the airflow, we reduce the heat flow. And when we reduce the heat flow, we reduce the need to re-heat that drafty air from outside. When it comes to energy efficiency the first and best place to start is air infiltration. We greatly reduced the air infiltration with the new insulation, but we also added a hat and warm boots. What I mean by that is, we improved the insulation in the roof, and we installed insulation in the basement. Maybe it's a silly analogy, but when you think about keeping warm, we always start with the hat and boots! With sustainability in mind, the next project will be to add a deck to the front of this house with rain catchment barrels from the metal roof. They are planning to plant a garden in the spring and the rain catchment system will help to irrigate the new garden.
Builder: East Shore Builders
Photographer: Michael Eric Berube
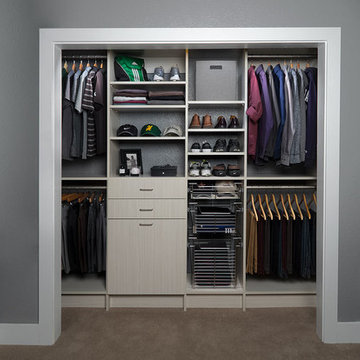
Идея дизайна: маленький шкаф в нише в стиле неоклассика (современная классика) с плоскими фасадами, светлыми деревянными фасадами и ковровым покрытием для на участке и в саду, мужчин
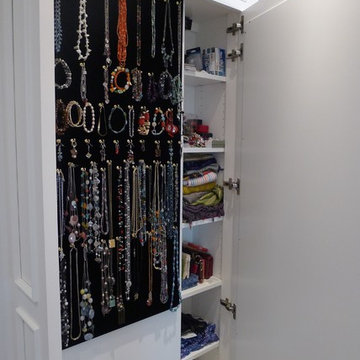
This walk through Master Dressing room has multiple storage areas, from pull down rods for higher hanging clothes, organized sock storage, double laundry hampers and swing out ironing board. The large mirrored door swings open to reveal costume jewelry storage. This was part of a very large remodel, the dressing room connects to the project Master Bathroom floating wall and Master with Sitting Room.
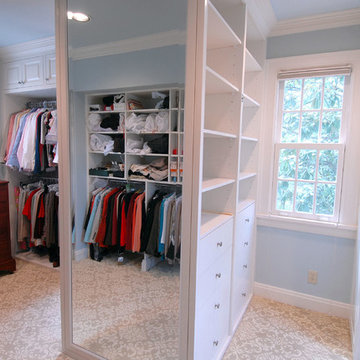
Wiff Harmer
Идея дизайна: большая парадная гардеробная унисекс в стиле неоклассика (современная классика) с плоскими фасадами, белыми фасадами и ковровым покрытием
Идея дизайна: большая парадная гардеробная унисекс в стиле неоклассика (современная классика) с плоскими фасадами, белыми фасадами и ковровым покрытием
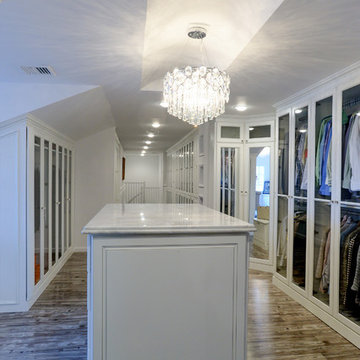
Underutilized attic space was transformed into a beautiful dressing room. Working with the builder, we coordinated necessary details to transform the client's space into a work of art, the homeowner never wants to leave.
Scott Janelli Photography, Bridgewater NJ
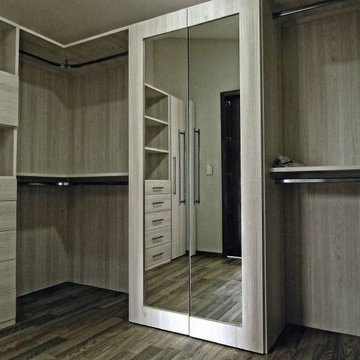
Emilio Acosta
Пример оригинального дизайна: гардеробная в стиле модернизм
Пример оригинального дизайна: гардеробная в стиле модернизм
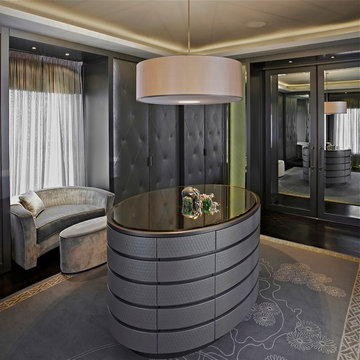
luxurious leather quilted wardrobe doors and oval island with drawers
Свежая идея для дизайна: парадная гардеробная в современном стиле с серыми фасадами для женщин - отличное фото интерьера
Свежая идея для дизайна: парадная гардеробная в современном стиле с серыми фасадами для женщин - отличное фото интерьера
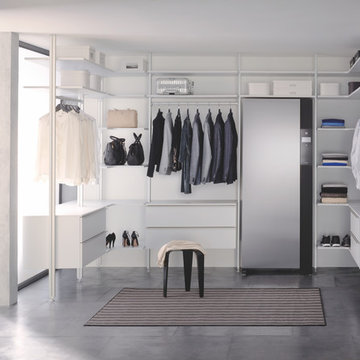
Un espace dressing adaptable à tous les besoins de rangement. Facile à organiser et à installer, il offre tous les types de rangements nécessaires à n'importe quelle garde-robe.
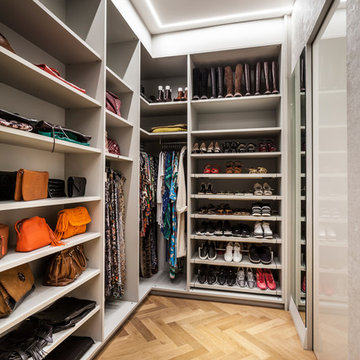
Источник вдохновения для домашнего уюта: гардеробная комната в современном стиле с открытыми фасадами, паркетным полом среднего тона и коричневым полом

На фото: большая гардеробная комната в современном стиле с стеклянными фасадами, темными деревянными фасадами и светлым паркетным полом для женщин с
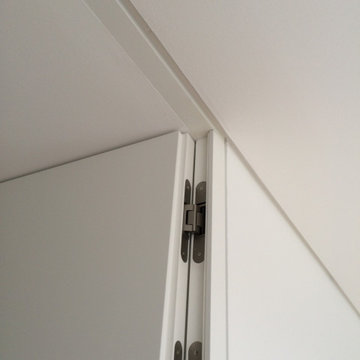
Стильный дизайн: гардеробная в современном стиле - последний тренд
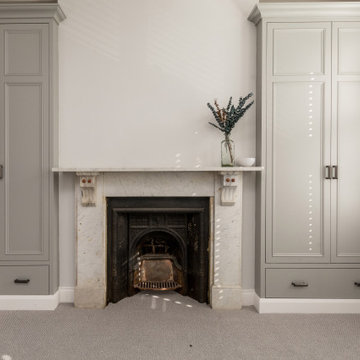
The middle first floor bedroom of a typical SW London terrace converted into a walk-in dressing area and bathroom
Пример оригинального дизайна: гардеробная в современном стиле
Пример оригинального дизайна: гардеробная в современном стиле
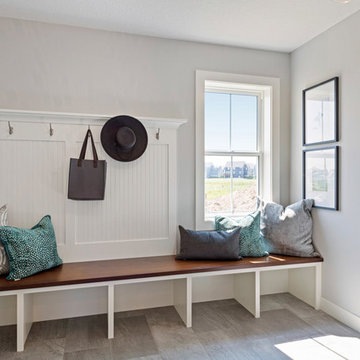
Пример оригинального дизайна: гардеробная в стиле неоклассика (современная классика)
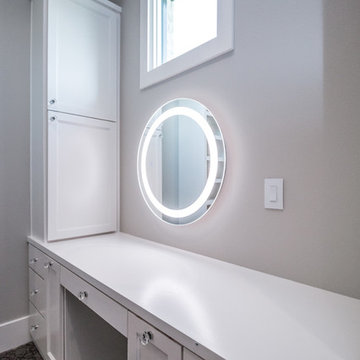
• HIS AND HERS CLOSETS
• CUSTOM CABINETRY INCLUDING BUILT IN DRESSERS, SHOE STORAGE, MAKEUP VANITY,
AND BUILT IN SEATING
• CUSTOM SHELVING WITH OVAL CHROME CLOSET RODS
Серая гардеробная – фото дизайна интерьера
8
