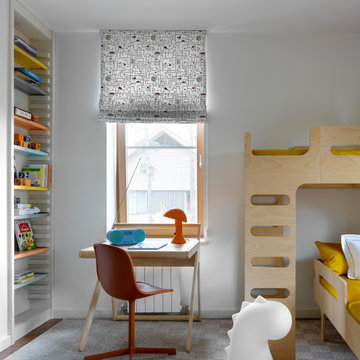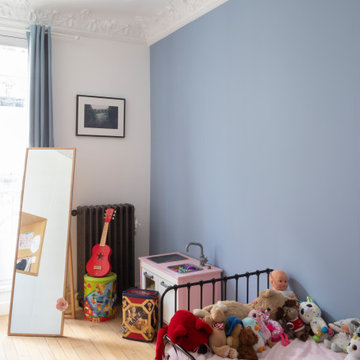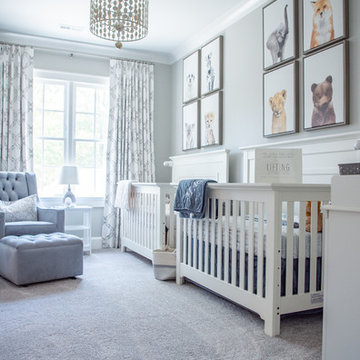Серая детская комната – фото дизайна интерьера
Сортировать:
Бюджет
Сортировать:Популярное за сегодня
21 - 40 из 20 361 фото

For small bedrooms the space below can become a child's work desk area. The frame can be encased with curtains for a private play/fort.
Photo Jim Butz & Larry Malvin

Design + Execution by EFE Creative Lab
Custom Bookcase by Oldemburg Furniture
Photography by Christine Michelle Photography
Пример оригинального дизайна: детская: освещение в стиле неоклассика (современная классика) с спальным местом, синими стенами, паркетным полом среднего тона и коричневым полом для подростка, мальчика
Пример оригинального дизайна: детская: освещение в стиле неоклассика (современная классика) с спальным местом, синими стенами, паркетным полом среднего тона и коричневым полом для подростка, мальчика

Our clients purchased a new house, but wanted to add their own personal style and touches to make it really feel like home. We added a few updated to the exterior, plus paneling in the entryway and formal sitting room, customized the master closet, and cosmetic updates to the kitchen, formal dining room, great room, formal sitting room, laundry room, children’s spaces, nursery, and master suite. All new furniture, accessories, and home-staging was done by InHance. Window treatments, wall paper, and paint was updated, plus we re-did the tile in the downstairs powder room to glam it up. The children’s bedrooms and playroom have custom furnishings and décor pieces that make the rooms feel super sweet and personal. All the details in the furnishing and décor really brought this home together and our clients couldn’t be happier!

The Solar System inspired toddler's room is filled with hand-painted and ceiling suspended planets, moons, asteroids, comets, and other exciting objects.
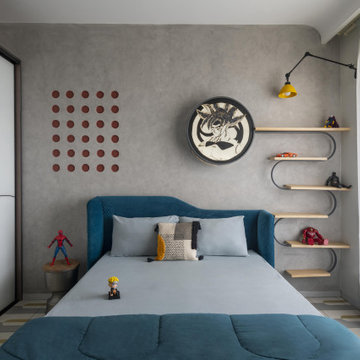
Catenary House 212 -
The word ‘Catenary’ translates to the curve made by a flexible cord, suspended freely between two fixed points. Hence, the name sets the tone of this house which is surrounded by soft curves from ceiling to walls and artefacts at every corner of the house. The space crafts a visual delight and manifest’s-with a curvilinear design. The house symbolizes a pure style of opulence right at the entrance. While minimalism binds the space, orchestrating an unusual and artistic character in the space. A nuanced creation of elements all works together with seamless cohesion. There is an air of subdued elegance in the house. It celebrates a relationship between whites and shades of grey keeping the material palette neutral and minimal. Sunlight sweeps every corner filtering an ambient glow and highlighting textural nuances. The choice of light-colored upholstery and furniture in the house alters the perception of the space. Driven by creativity in design, every zone features a characteristic hue, affording an instant visual identity. Sleek silhouettes of pendant lights with metallic finishes grace the design, concocting a hint of contemporary luxury. A smattering of curious and personal artefacts around the house adds a dash of aesthetics. Peppered with playful interiors and precisions, the house provides an overall unbound artistic experience.
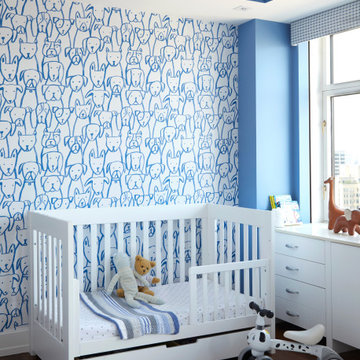
A whimsical nursery
На фото: нейтральная комната для малыша среднего размера в стиле неоклассика (современная классика) с синими стенами с
На фото: нейтральная комната для малыша среднего размера в стиле неоклассика (современная классика) с синими стенами с
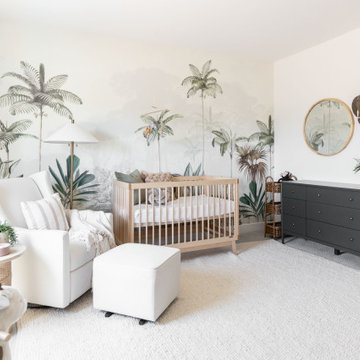
Monterosa Street Nursery
На фото: нейтральная комната для малыша в скандинавском стиле с белыми стенами, ковровым покрытием, бежевым полом и обоями на стенах
На фото: нейтральная комната для малыша в скандинавском стиле с белыми стенами, ковровым покрытием, бежевым полом и обоями на стенах
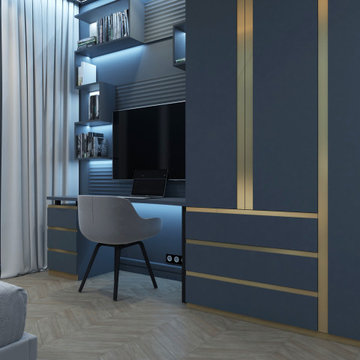
Детская комната в современном стиле. В комнате встроена дополнительная световая группа подсветки для детей. Имеется возможность управлять подсветкой с пульта, так же изменение темы света под музыку.
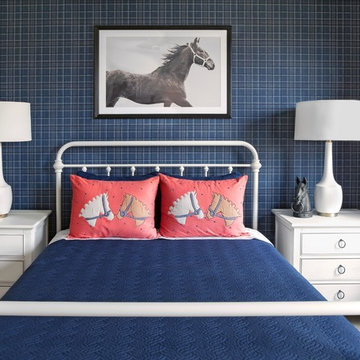
Стильный дизайн: детская в классическом стиле с спальным местом, синими стенами, ковровым покрытием и серым полом - последний тренд

The down-to-earth interiors in this Austin home are filled with attractive textures, colors, and wallpapers.
Project designed by Sara Barney’s Austin interior design studio BANDD DESIGN. They serve the entire Austin area and its surrounding towns, with an emphasis on Round Rock, Lake Travis, West Lake Hills, and Tarrytown.
For more about BANDD DESIGN, click here: https://bandddesign.com/
To learn more about this project, click here:
https://bandddesign.com/austin-camelot-interior-design/
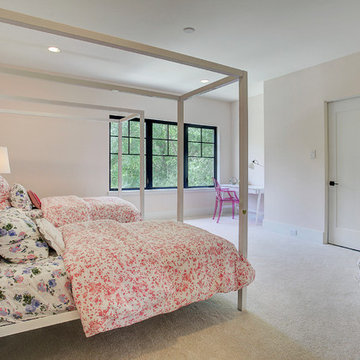
Пример оригинального дизайна: детская среднего размера в стиле неоклассика (современная классика) с спальным местом, розовыми стенами, ковровым покрытием и белым полом для ребенка от 4 до 10 лет, девочки

in the teen son's room, we wrapped the walls in charcoal grasscloth and matched the wool carpet. the draperies are charcoal wool and the bed and side table are black lacquer.

На фото: нейтральная детская среднего размера в стиле неоклассика (современная классика) с рабочим местом, серыми стенами, темным паркетным полом и коричневым полом для подростка с
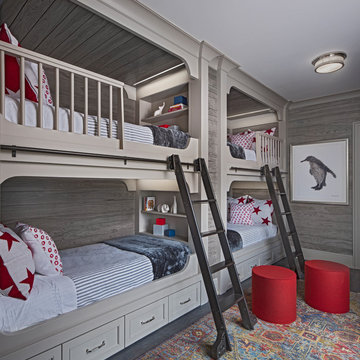
Photos by Beth Singer
Architecture/Build: Luxe Homes Design & Build
Идея дизайна: нейтральная детская в средиземноморском стиле с спальным местом и серыми стенами для ребенка от 4 до 10 лет, двоих детей
Идея дизайна: нейтральная детская в средиземноморском стиле с спальным местом и серыми стенами для ребенка от 4 до 10 лет, двоих детей
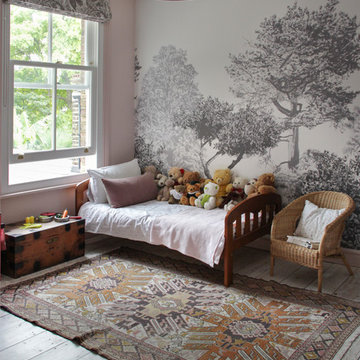
Свежая идея для дизайна: детская в стиле неоклассика (современная классика) с розовыми стенами, деревянным полом, серым полом и спальным местом для ребенка от 4 до 10 лет, девочки - отличное фото интерьера
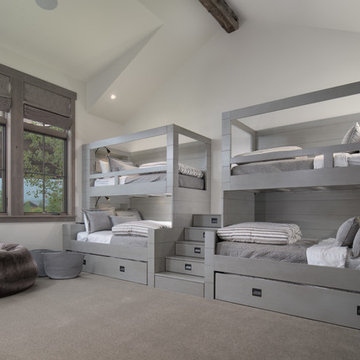
Стильный дизайн: нейтральная детская в стиле рустика с спальным местом, белыми стенами, ковровым покрытием и серым полом для двоих детей - последний тренд
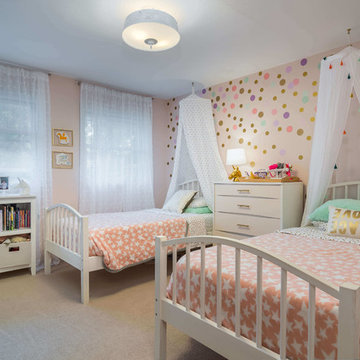
Стильный дизайн: детская среднего размера в стиле неоклассика (современная классика) с спальным местом, розовыми стенами и ковровым покрытием для ребенка от 4 до 10 лет, девочки - последний тренд
Серая детская комната – фото дизайна интерьера
2


