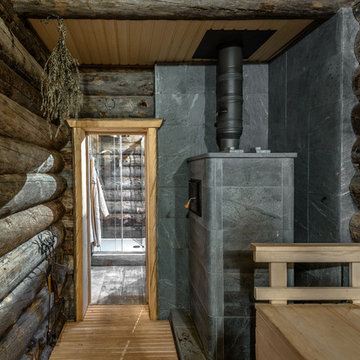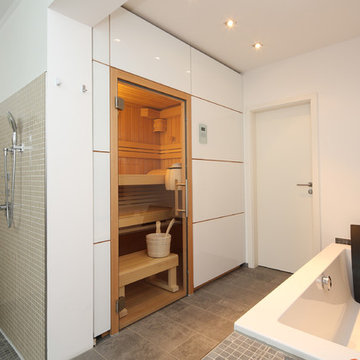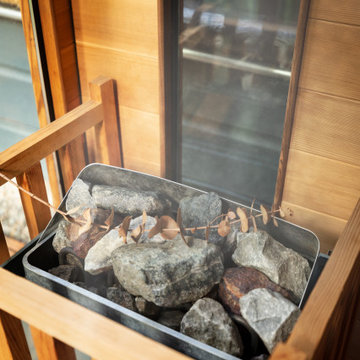Сауна – фото дизайна интерьера
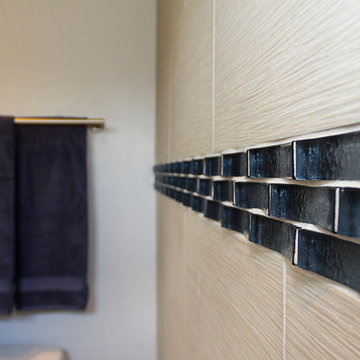
Detail of the curved blue glass tile.
На фото: маленькая баня и сауна в современном стиле с фасадами островного типа, темными деревянными фасадами, душевой комнатой, унитазом-моноблоком, серыми стенами, полом из керамогранита, врезной раковиной, мраморной столешницей, серой плиткой, керамогранитной плиткой и бежевым полом для на участке и в саду с
На фото: маленькая баня и сауна в современном стиле с фасадами островного типа, темными деревянными фасадами, душевой комнатой, унитазом-моноблоком, серыми стенами, полом из керамогранита, врезной раковиной, мраморной столешницей, серой плиткой, керамогранитной плиткой и бежевым полом для на участке и в саду с
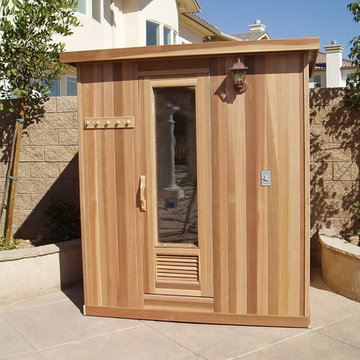
Additional view of a custom outdoor traditional sauna. Additional features include an outdoor light fixture and robe/towel hooks.
Идея дизайна: баня и сауна среднего размера в современном стиле с коричневыми стенами, паркетным полом среднего тона и коричневым полом
Идея дизайна: баня и сауна среднего размера в современном стиле с коричневыми стенами, паркетным полом среднего тона и коричневым полом
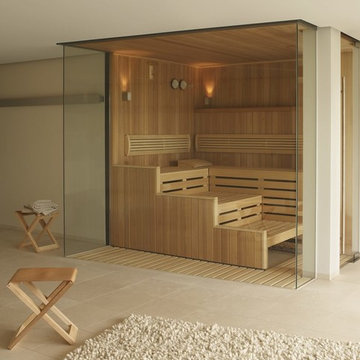
Klafs Premium
Стильный дизайн: большая баня и сауна в стиле модернизм с бежевыми стенами, полом из травертина и бежевым полом - последний тренд
Стильный дизайн: большая баня и сауна в стиле модернизм с бежевыми стенами, полом из травертина и бежевым полом - последний тренд
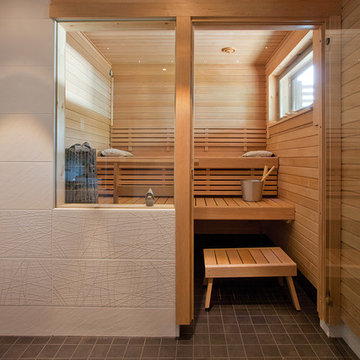
Yves Kießling
Источник вдохновения для домашнего уюта: баня и сауна среднего размера в скандинавском стиле с белыми стенами, белой плиткой и керамической плиткой
Источник вдохновения для домашнего уюта: баня и сауна среднего размера в скандинавском стиле с белыми стенами, белой плиткой и керамической плиткой
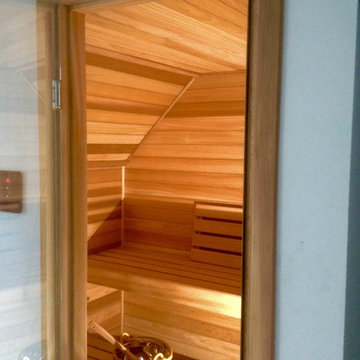
This previously unused attic space is now a sauna/yoga room. The left sauna wall follows the attic rafters down diagonally to allow a wider space for leg room on the twin sauna benches.
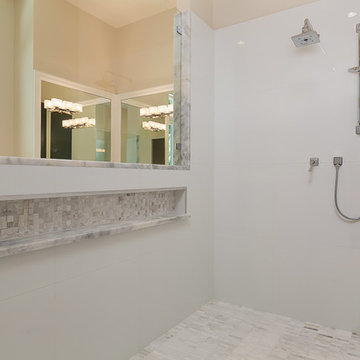
This master shower is a beautiful self contained area of the bath. A multiple head shower along with tiled inset shelving to hold all your bathing necessities creates a spa experience in your own home.
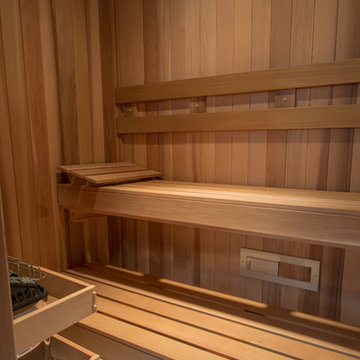
The glass door on the red cedar sauna allows light to enter from the large picture window facing the Long Island Sound.
Gus Cantavero Photography
Стильный дизайн: баня и сауна в классическом стиле - последний тренд
Стильный дизайн: баня и сауна в классическом стиле - последний тренд
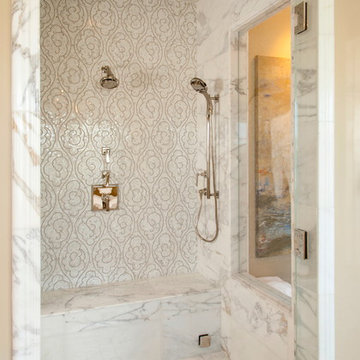
Robeson Design uses Artistic Tile from BDG in San Diego to outfit this steam shower to the nines! Along with the steam shower feature, polished chrome faucets and fixtures with hand held shower head and rain head complete the luxury amenities in this Master Bathroom
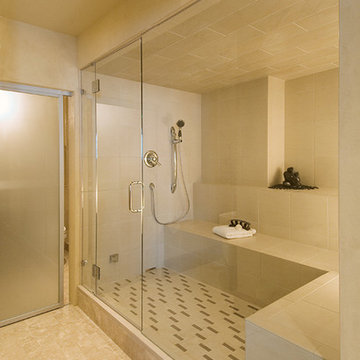
Finding space to incorporate an in-home, private spa is absolute luxury! This space features a dry sauna, wet sauna, fireplace, water feature, mini bar, lounge area, treadmill area, shower/changing area and laundry room!
Photos by Sunshine Divis

Relocating the washer and dryer to a stacked location in a hall closet allowed us to add a second bathroom to the existing 3/1 house. The new bathroom is definitely on the sunny side, with bright yellow cabinetry perfectly complimenting the classic black and white tile and countertop selections.
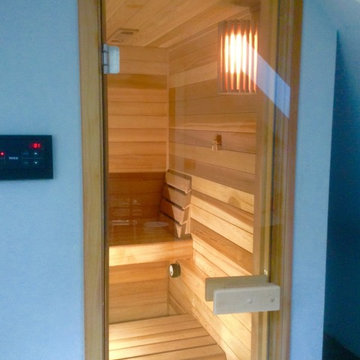
Clear all glass tempered sauna door reveals the rich cabin interior and gives the attic space a larger feel. The recessed space to the right of the sauna door houses a refrigerator for hydration and a stereo receiver wired to a music transducer (seen under the top bench) which emits music through the cedar wall surface.
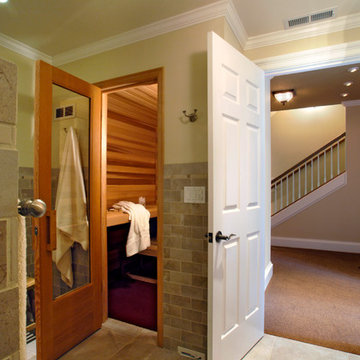
Basement Renovation
Photos: Rebecca Zurstadt-Peterson
На фото: баня и сауна среднего размера в классическом стиле с фасадами в стиле шейкер, фасадами цвета дерева среднего тона, унитазом-моноблоком, серой плиткой, каменной плиткой, бежевыми стенами, полом из керамогранита, врезной раковиной и столешницей из гранита с
На фото: баня и сауна среднего размера в классическом стиле с фасадами в стиле шейкер, фасадами цвета дерева среднего тона, унитазом-моноблоком, серой плиткой, каменной плиткой, бежевыми стенами, полом из керамогранита, врезной раковиной и столешницей из гранита с
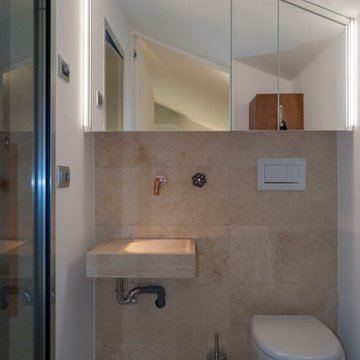
Идея дизайна: маленькая баня и сауна в современном стиле с душем без бортиков, унитазом-моноблоком, бежевой плиткой, мраморной плиткой, мраморным полом, подвесной раковиной, мраморной столешницей, бежевым полом, душем с распашными дверями, тумбой под одну раковину и подвесной тумбой для на участке и в саду
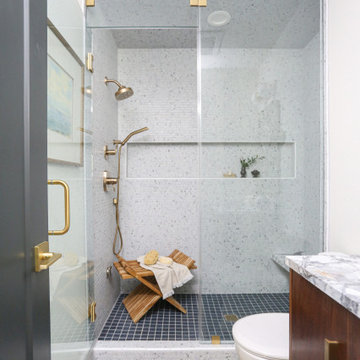
Guest bathroom steam shower with marble bench.
Стильный дизайн: баня и сауна среднего размера в стиле ретро с плоскими фасадами, темными деревянными фасадами, душем в нише, унитазом-моноблоком, белой плиткой, белыми стенами, полом из керамогранита, врезной раковиной, мраморной столешницей, синим полом, душем с распашными дверями, белой столешницей, сиденьем для душа, тумбой под одну раковину и подвесной тумбой - последний тренд
Стильный дизайн: баня и сауна среднего размера в стиле ретро с плоскими фасадами, темными деревянными фасадами, душем в нише, унитазом-моноблоком, белой плиткой, белыми стенами, полом из керамогранита, врезной раковиной, мраморной столешницей, синим полом, душем с распашными дверями, белой столешницей, сиденьем для душа, тумбой под одну раковину и подвесной тумбой - последний тренд
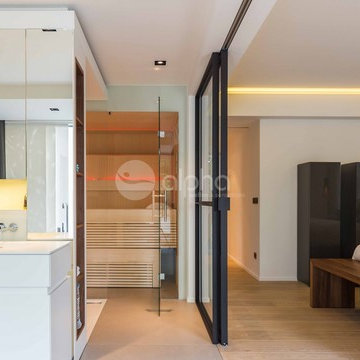
Ambient Elements creates conscious designs for innovative spaces by combining superior craftsmanship, advanced engineering and unique concepts while providing the ultimate wellness experience. We design and build saunas, infrared saunas, steam rooms, hammams, cryo chambers, salt rooms, snow rooms and many other hyperthermic conditioning modalities.

This transformation started with a builder grade bathroom and was expanded into a sauna wet room. With cedar walls and ceiling and a custom cedar bench, the sauna heats the space for a relaxing dry heat experience. The goal of this space was to create a sauna in the secondary bathroom and be as efficient as possible with the space. This bathroom transformed from a standard secondary bathroom to a ergonomic spa without impacting the functionality of the bedroom.
This project was super fun, we were working inside of a guest bedroom, to create a functional, yet expansive bathroom. We started with a standard bathroom layout and by building out into the large guest bedroom that was used as an office, we were able to create enough square footage in the bathroom without detracting from the bedroom aesthetics or function. We worked with the client on her specific requests and put all of the materials into a 3D design to visualize the new space.
Houzz Write Up: https://www.houzz.com/magazine/bathroom-of-the-week-stylish-spa-retreat-with-a-real-sauna-stsetivw-vs~168139419
The layout of the bathroom needed to change to incorporate the larger wet room/sauna. By expanding the room slightly it gave us the needed space to relocate the toilet, the vanity and the entrance to the bathroom allowing for the wet room to have the full length of the new space.
This bathroom includes a cedar sauna room that is incorporated inside of the shower, the custom cedar bench follows the curvature of the room's new layout and a window was added to allow the natural sunlight to come in from the bedroom. The aromatic properties of the cedar are delightful whether it's being used with the dry sauna heat and also when the shower is steaming the space. In the shower are matching porcelain, marble-look tiles, with architectural texture on the shower walls contrasting with the warm, smooth cedar boards. Also, by increasing the depth of the toilet wall, we were able to create useful towel storage without detracting from the room significantly.
This entire project and client was a joy to work with.
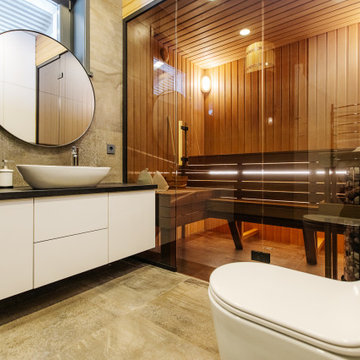
Сауна
Свежая идея для дизайна: маленькая баня и сауна в современном стиле с инсталляцией, керамогранитной плиткой, полом из керамогранита, накладной раковиной, черной столешницей, гигиеническим душем, тумбой под одну раковину и подвесной тумбой для на участке и в саду - отличное фото интерьера
Свежая идея для дизайна: маленькая баня и сауна в современном стиле с инсталляцией, керамогранитной плиткой, полом из керамогранита, накладной раковиной, черной столешницей, гигиеническим душем, тумбой под одну раковину и подвесной тумбой для на участке и в саду - отличное фото интерьера
Сауна – фото дизайна интерьера
4


