Санузел в восточном стиле с столешницей из искусственного камня – фото дизайна интерьера
Сортировать:
Бюджет
Сортировать:Популярное за сегодня
1 - 20 из 250 фото
1 из 3
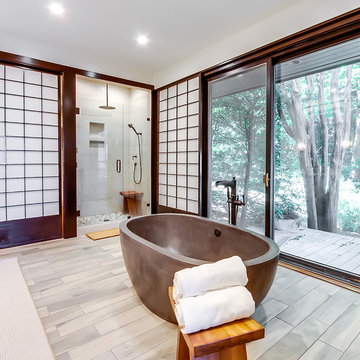
Источник вдохновения для домашнего уюта: большая главная ванная комната в восточном стиле с отдельно стоящей ванной, душем в нише, белыми стенами, полом из керамогранита, настольной раковиной, бежевым полом, душем с распашными дверями, плоскими фасадами, светлыми деревянными фасадами и столешницей из искусственного камня

2階トイレスペース 造作・設備は、ホワイトを基調として、右側には、杉板のアクセント壁がある。
Свежая идея для дизайна: маленький туалет в восточном стиле с белыми фасадами, бежевыми стенами, полом из фанеры, настольной раковиной, столешницей из искусственного камня, серым полом, белой столешницей и унитазом-моноблоком для на участке и в саду - отличное фото интерьера
Свежая идея для дизайна: маленький туалет в восточном стиле с белыми фасадами, бежевыми стенами, полом из фанеры, настольной раковиной, столешницей из искусственного камня, серым полом, белой столешницей и унитазом-моноблоком для на участке и в саду - отличное фото интерьера
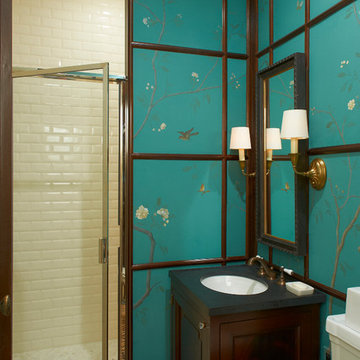
Rusk Renovations Inc.: Contractor,
Kerry Joyce: Interior Designer,
Ann Macklin: Architect,
Michel Arnaud: Photographer
Стильный дизайн: маленькая ванная комната в восточном стиле с врезной раковиной, фасадами с утопленной филенкой, темными деревянными фасадами, душем в нише, раздельным унитазом, белой плиткой, плиткой кабанчик, синими стенами, душевой кабиной, полом из цементной плитки, столешницей из искусственного камня, бежевым полом, душем с распашными дверями и черной столешницей для на участке и в саду - последний тренд
Стильный дизайн: маленькая ванная комната в восточном стиле с врезной раковиной, фасадами с утопленной филенкой, темными деревянными фасадами, душем в нише, раздельным унитазом, белой плиткой, плиткой кабанчик, синими стенами, душевой кабиной, полом из цементной плитки, столешницей из искусственного камня, бежевым полом, душем с распашными дверями и черной столешницей для на участке и в саду - последний тренд
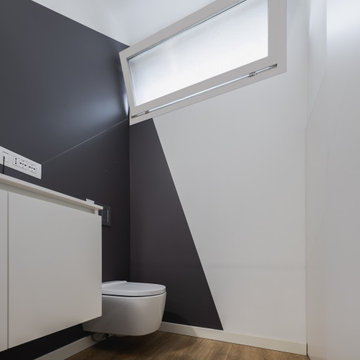
Questo bagno presenta un rivestimento della doccia molto particolare raffigurante dei fiori stilizzati che ricordano i tipici disegni Giapponesi. Mobile sospeso color bianco, specchio rotondo retroilluminato e tagli decisi di un color grigio antracite. Il wc è quello tipicamente giapponese con telecomando e pulsantiera per i getti d'acqua. .
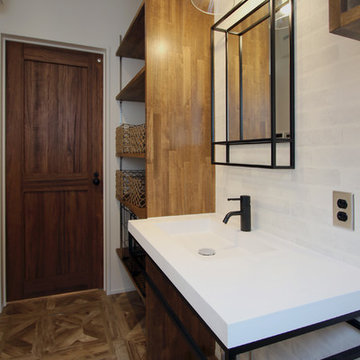
杜の家
Источник вдохновения для домашнего уюта: туалет в восточном стиле с открытыми фасадами, белой плиткой, керамогранитной плиткой, белыми стенами, полом из винила, монолитной раковиной, столешницей из искусственного камня и коричневым полом
Источник вдохновения для домашнего уюта: туалет в восточном стиле с открытыми фасадами, белой плиткой, керамогранитной плиткой, белыми стенами, полом из винила, монолитной раковиной, столешницей из искусственного камня и коричневым полом
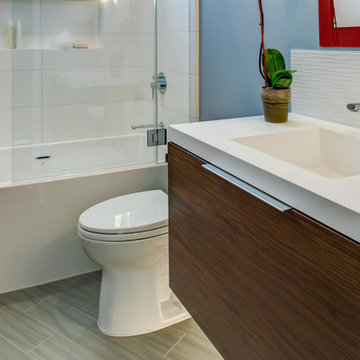
Design By: Design Set Match Construction by: Coyle Home Remodel Photography by: Treve Johnson Photography Tile Materials: Ceramic Tile Design Light & Plumbing Fixtures: Jack London kitchen & Bath Ideabook: http://www.houzz.com/ideabooks/44526431/thumbs/oakland-grand-lake-modern-guest-bath

The owner of this urban residence, which exhibits many natural materials, i.e., exposed brick and stucco interior walls, originally signed a contract to update two of his bathrooms. But, after the design and material phase began in earnest, he opted to removed the second bathroom from the project and focus entirely on the Master Bath. And, what a marvelous outcome!
With the new design, two fullheight walls were removed (one completely and the second lowered to kneewall height) allowing the eye to sweep the entire space as one enters. The views, no longer hindered by walls, have been completely enhanced by the materials chosen.
The limestone counter and tub deck are mated with the Riftcut Oak, Espresso stained, custom cabinets and panels. Cabinetry, within the extended design, that appears to float in space, is highlighted by the undercabinet LED lighting, creating glowing warmth that spills across the buttercolored floor.
Stacked stone wall and splash tiles are balanced perfectly with the honed travertine floor tiles; floor tiles installed with a linear stagger, again, pulling the viewer into the restful space.
The lighting, introduced, appropriately, in several layers, includes ambient, task (sconces installed through the mirroring), and “sparkle” (undercabinet LED and mirrorframe LED).
The final detail that marries this beautifully remodeled bathroom was the removal of the entry slab hinged door and in the installation of the new custom five glass panel pocket door. It appears not one detail was overlooked in this marvelous renovation.
Follow the link below to learn more about the designer of this project James L. Campbell CKD http://lamantia.com/designers/james-l-campbell-ckd/
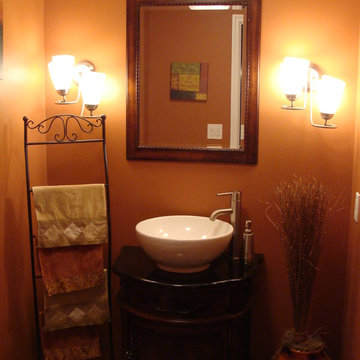
Стильный дизайн: маленькая ванная комната в восточном стиле с фасадами с выступающей филенкой, темными деревянными фасадами, оранжевыми стенами, полом из керамической плитки, душевой кабиной, настольной раковиной и столешницей из искусственного камня для на участке и в саду - последний тренд
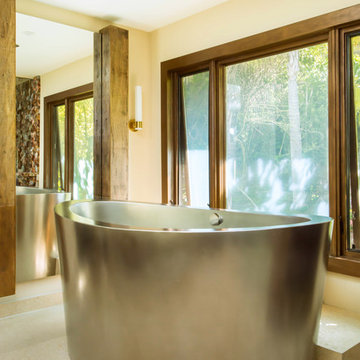
The Two-Person Japanese Soaking Tub from DiamondSpas.com was made out of stainless steel and at 4' high it requires two steps behind the tub to enter/exit. The tub fills from the ceiling for added drama!
Don't worry about bathing in front of the window, as the window glass fogs with the switch of a light.
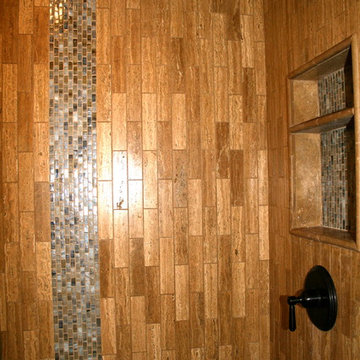
Asian style bathroom with walk in shower, slab tub deck with skirt and splash.
2" X 8" Vein Cut Noche Travertine with Glass Liner.
Versailles pattern flooring, pebble stone shower pan, slab counter with vessel sinks. Grohe plumbing fixtures.

After remodeling their Kitchen last year, we were honored by a request to remodel this cute and tiny little.
guest bathroom.
Wood looking tile gave the natural serenity of a spa and dark floor tile finished the look with a mid-century modern / Asian touch.
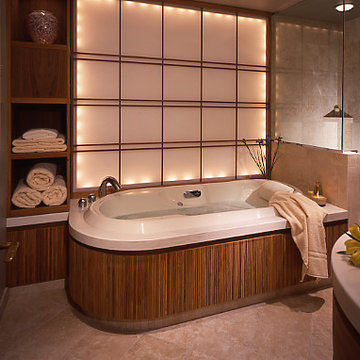
Bill Dean Photography
Windowless Bathroom. Custom teak cabinetry and tambor. Drop in tub. Custom shoji with backlighting. Travertine tile floor and walls
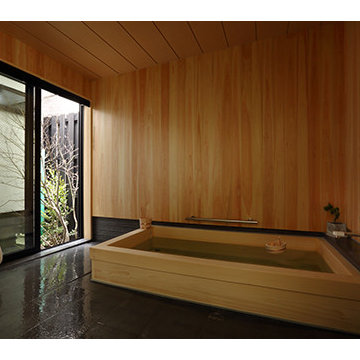
Источник вдохновения для домашнего уюта: маленькая главная ванная комната в восточном стиле с фасадами с декоративным кантом, светлыми деревянными фасадами, гидромассажной ванной, открытым душем, унитазом-моноблоком, серой плиткой, каменной плиткой, серыми стенами, полом из керамогранита, врезной раковиной, столешницей из искусственного камня, серым полом, открытым душем и белой столешницей для на участке и в саду

軽井沢 矢ケ崎の家2017|菊池ひろ建築設計室
撮影:archipicture 遠山功太
Источник вдохновения для домашнего уюта: большой туалет в восточном стиле с плоскими фасадами, светлыми деревянными фасадами, белыми стенами, светлым паркетным полом, настольной раковиной, столешницей из искусственного камня, бежевым полом и белой столешницей
Источник вдохновения для домашнего уюта: большой туалет в восточном стиле с плоскими фасадами, светлыми деревянными фасадами, белыми стенами, светлым паркетным полом, настольной раковиной, столешницей из искусственного камня, бежевым полом и белой столешницей
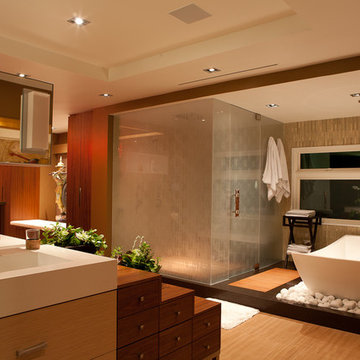
Источник вдохновения для домашнего уюта: огромная главная ванная комната в восточном стиле с плоскими фасадами, светлыми деревянными фасадами, отдельно стоящей ванной, угловым душем, коричневой плиткой, керамической плиткой, коричневыми стенами, светлым паркетным полом, монолитной раковиной, столешницей из искусственного камня и душем с распашными дверями
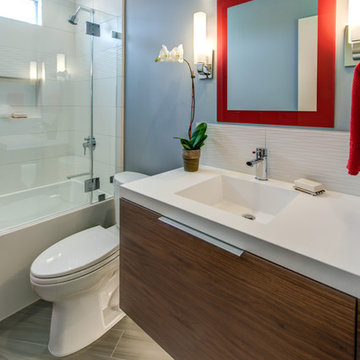
Design By: Design Set Match Construction by: Coyle Home Remodel Photography by: Treve Johnson Photography Tile Materials: Ceramic Tile Design Light & Plumbing Fixtures: Jack London kitchen & Bath Ideabook: http://www.houzz.com/ideabooks/44526431/thumbs/oakland-grand-lake-modern-guest-bath
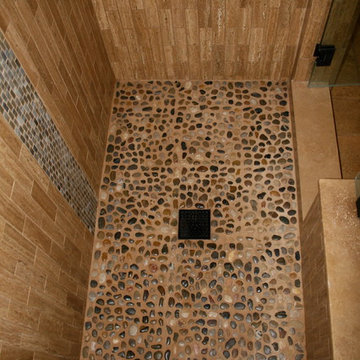
Asian style bathroom with walk in shower, slab tub deck with skirt and splash.
2" X 8" Vein Cut Noche Travertine with Glass Liner.
Versailles pattern flooring, pebble stone shower pan, slab counter with vessel sinks. Grohe plumbing fixtures.
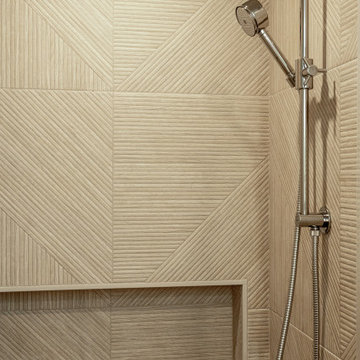
After remodeling their Kitchen last year, we were honored by a request to remodel this cute and tiny little.
guest bathroom.
Wood looking tile gave the natural serenity of a spa and dark floor tile finished the look with a mid-century modern / Asian touch.
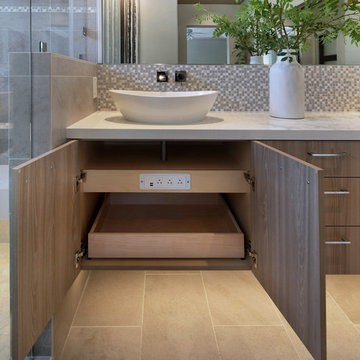
This typical tract home bathroom was converted into a soothing home spa, inspired by the beauty of the outdoors. The metaphor of Nature (waterfall, pebbles, natural wood tone) was employed throughout to create the feel of being outside. The undermount lighting in the shower and beneath the vanity cabinet further enhance the spa-like ambience at night.
Designer: Fumiko Faiman, Photographer: Jeri Koegel

The owner of this urban residence, which exhibits many natural materials, i.e., exposed brick and stucco interior walls, originally signed a contract to update two of his bathrooms. But, after the design and material phase began in earnest, he opted to removed the second bathroom from the project and focus entirely on the Master Bath. And, what a marvelous outcome!
With the new design, two fullheight walls were removed (one completely and the second lowered to kneewall height) allowing the eye to sweep the entire space as one enters. The views, no longer hindered by walls, have been completely enhanced by the materials chosen.
The limestone counter and tub deck are mated with the Riftcut Oak, Espresso stained, custom cabinets and panels. Cabinetry, within the extended design, that appears to float in space, is highlighted by the undercabinet LED lighting, creating glowing warmth that spills across the buttercolored floor.
Stacked stone wall and splash tiles are balanced perfectly with the honed travertine floor tiles; floor tiles installed with a linear stagger, again, pulling the viewer into the restful space.
The lighting, introduced, appropriately, in several layers, includes ambient, task (sconces installed through the mirroring), and “sparkle” (undercabinet LED and mirrorframe LED).
The final detail that marries this beautifully remodeled bathroom was the removal of the entry slab hinged door and in the installation of the new custom five glass panel pocket door. It appears not one detail was overlooked in this marvelous renovation.
Follow the link below to learn more about the designer of this project James L. Campbell CKD http://lamantia.com/designers/james-l-campbell-ckd/
Санузел в восточном стиле с столешницей из искусственного камня – фото дизайна интерьера
1

