Санузел в восточном стиле с разноцветной плиткой – фото дизайна интерьера
Сортировать:
Бюджет
Сортировать:Популярное за сегодня
1 - 20 из 198 фото
1 из 3

NW Architectural Photography - Dale Lang
На фото: большая главная ванная комната в восточном стиле с плоскими фасадами, фасадами цвета дерева среднего тона, угловым душем, разноцветной плиткой, керамогранитной плиткой, пробковым полом и столешницей из искусственного кварца
На фото: большая главная ванная комната в восточном стиле с плоскими фасадами, фасадами цвета дерева среднего тона, угловым душем, разноцветной плиткой, керамогранитной плиткой, пробковым полом и столешницей из искусственного кварца
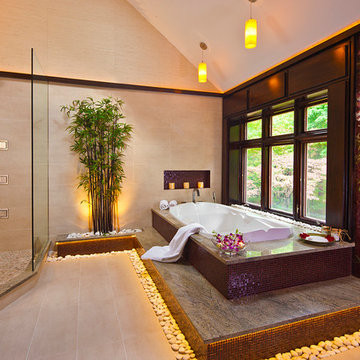
photo by Kenneth P Volpe, Transposure
Свежая идея для дизайна: главная ванная комната в восточном стиле с накладной ванной, угловым душем, разноцветной плиткой и окном - отличное фото интерьера
Свежая идея для дизайна: главная ванная комната в восточном стиле с накладной ванной, угловым душем, разноцветной плиткой и окном - отличное фото интерьера
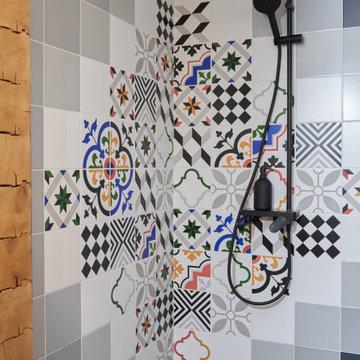
Свежая идея для дизайна: маленькая главная ванная комната в восточном стиле с душем в нише, разноцветной плиткой, керамической плиткой, разноцветными стенами, полом из керамогранита, серым полом, открытым душем и деревянными стенами для на участке и в саду - отличное фото интерьера
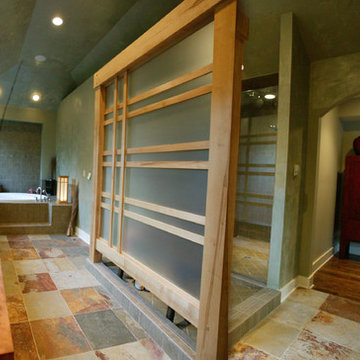
Bob Milkovich
Идея дизайна: главная ванная комната в восточном стиле с фасадами островного типа, светлыми деревянными фасадами, открытым душем, разноцветной плиткой, плиткой из сланца, настольной раковиной, столешницей из меди и открытым душем
Идея дизайна: главная ванная комната в восточном стиле с фасадами островного типа, светлыми деревянными фасадами, открытым душем, разноцветной плиткой, плиткой из сланца, настольной раковиной, столешницей из меди и открытым душем
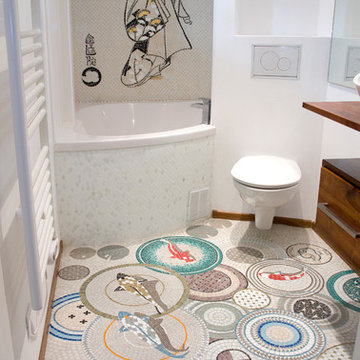
atelie
Идея дизайна: маленькая главная ванная комната в восточном стиле с плоскими фасадами, фасадами цвета дерева среднего тона, столешницей из дерева, душем над ванной, разноцветной плиткой, керамогранитной плиткой, белыми стенами, полом из мозаичной плитки, инсталляцией, настольной раковиной и угловой ванной для на участке и в саду
Идея дизайна: маленькая главная ванная комната в восточном стиле с плоскими фасадами, фасадами цвета дерева среднего тона, столешницей из дерева, душем над ванной, разноцветной плиткой, керамогранитной плиткой, белыми стенами, полом из мозаичной плитки, инсталляцией, настольной раковиной и угловой ванной для на участке и в саду

The owner of this urban residence, which exhibits many natural materials, i.e., exposed brick and stucco interior walls, originally signed a contract to update two of his bathrooms. But, after the design and material phase began in earnest, he opted to removed the second bathroom from the project and focus entirely on the Master Bath. And, what a marvelous outcome!
With the new design, two fullheight walls were removed (one completely and the second lowered to kneewall height) allowing the eye to sweep the entire space as one enters. The views, no longer hindered by walls, have been completely enhanced by the materials chosen.
The limestone counter and tub deck are mated with the Riftcut Oak, Espresso stained, custom cabinets and panels. Cabinetry, within the extended design, that appears to float in space, is highlighted by the undercabinet LED lighting, creating glowing warmth that spills across the buttercolored floor.
Stacked stone wall and splash tiles are balanced perfectly with the honed travertine floor tiles; floor tiles installed with a linear stagger, again, pulling the viewer into the restful space.
The lighting, introduced, appropriately, in several layers, includes ambient, task (sconces installed through the mirroring), and “sparkle” (undercabinet LED and mirrorframe LED).
The final detail that marries this beautifully remodeled bathroom was the removal of the entry slab hinged door and in the installation of the new custom five glass panel pocket door. It appears not one detail was overlooked in this marvelous renovation.
Follow the link below to learn more about the designer of this project James L. Campbell CKD http://lamantia.com/designers/james-l-campbell-ckd/
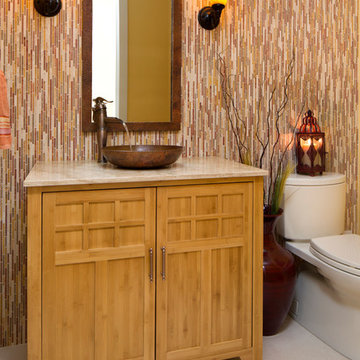
India inspired powder room with stone mosaic tile on vanity wall, copper faucet & sink, and cinnabar red & saffron yellow accents.
Photography by Bernard Andre
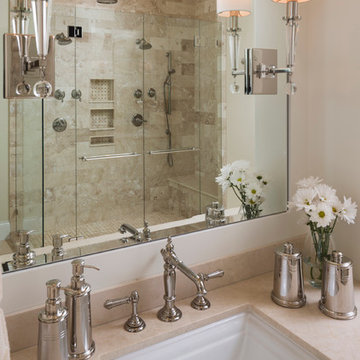
Builder: John Kraemer & Sons | Interior Design: Jennifer Hedberg of Exquisite Interiors | Photography: Jim Kruger of Landmark Photography
На фото: главная ванная комната в восточном стиле с белыми фасадами, столешницей из гранита, двойным душем, разноцветной плиткой, керамической плиткой, белыми стенами и полом из керамической плитки с
На фото: главная ванная комната в восточном стиле с белыми фасадами, столешницей из гранита, двойным душем, разноцветной плиткой, керамической плиткой, белыми стенами и полом из керамической плитки с
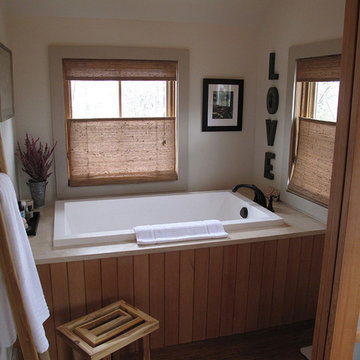
Soaking tub in marble and vertical fir enclosure
Photos by Anne Borrell
На фото: маленькая главная ванная комната в восточном стиле с фасадами в стиле шейкер, фасадами цвета дерева среднего тона, мраморной столешницей, разноцветной плиткой, керамической плиткой, белыми стенами, паркетным полом среднего тона и накладной ванной для на участке и в саду
На фото: маленькая главная ванная комната в восточном стиле с фасадами в стиле шейкер, фасадами цвета дерева среднего тона, мраморной столешницей, разноцветной плиткой, керамической плиткой, белыми стенами, паркетным полом среднего тона и накладной ванной для на участке и в саду
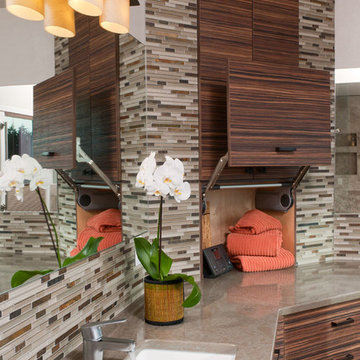
Design and remodel by Trisa & Co. Interior Design and Pantry and Latch.
Eric Neurath Photography
Свежая идея для дизайна: большая главная ванная комната в восточном стиле с врезной раковиной, плоскими фасадами, темными деревянными фасадами, столешницей из искусственного кварца, отдельно стоящей ванной, открытым душем, раздельным унитазом, разноцветной плиткой, керамогранитной плиткой, серыми стенами и полом из керамогранита - отличное фото интерьера
Свежая идея для дизайна: большая главная ванная комната в восточном стиле с врезной раковиной, плоскими фасадами, темными деревянными фасадами, столешницей из искусственного кварца, отдельно стоящей ванной, открытым душем, раздельным унитазом, разноцветной плиткой, керамогранитной плиткой, серыми стенами и полом из керамогранита - отличное фото интерьера
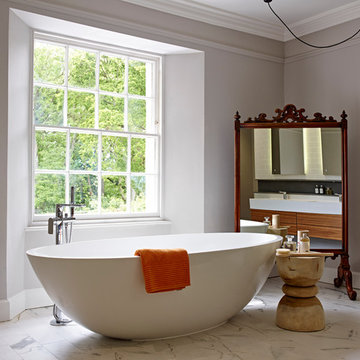
This white, contemporary freestanding bath is positioned to enjoy the garden view from the bay window. The antique floor-standing mirror is sympathetic to the period features in the Georgian home.
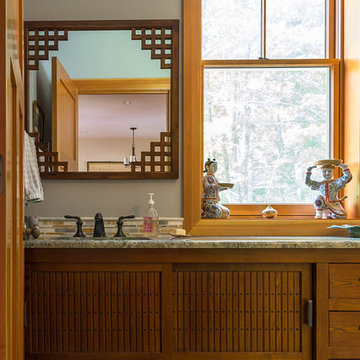
Nancy Manning
Свежая идея для дизайна: большая главная ванная комната в восточном стиле с плоскими фасадами, фасадами цвета дерева среднего тона, разноцветной плиткой, удлиненной плиткой, серыми стенами, врезной раковиной и столешницей из гранита - отличное фото интерьера
Свежая идея для дизайна: большая главная ванная комната в восточном стиле с плоскими фасадами, фасадами цвета дерева среднего тона, разноцветной плиткой, удлиненной плиткой, серыми стенами, врезной раковиной и столешницей из гранита - отличное фото интерьера
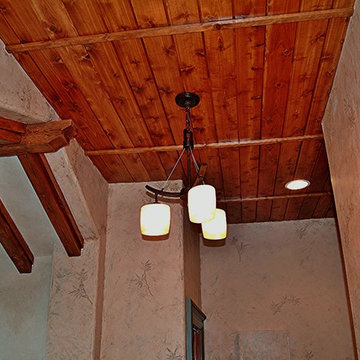
Eclectic Spa w/Asian style elements
Photo: Marc Ekhause
Свежая идея для дизайна: большая главная ванная комната в восточном стиле с фасадами с утопленной филенкой, фасадами цвета дерева среднего тона, японской ванной, душем в нише, раздельным унитазом, разноцветной плиткой, плиткой из листового камня, разноцветными стенами, полом из сланца, накладной раковиной и столешницей из известняка - отличное фото интерьера
Свежая идея для дизайна: большая главная ванная комната в восточном стиле с фасадами с утопленной филенкой, фасадами цвета дерева среднего тона, японской ванной, душем в нише, раздельным унитазом, разноцветной плиткой, плиткой из листового камня, разноцветными стенами, полом из сланца, накладной раковиной и столешницей из известняка - отличное фото интерьера
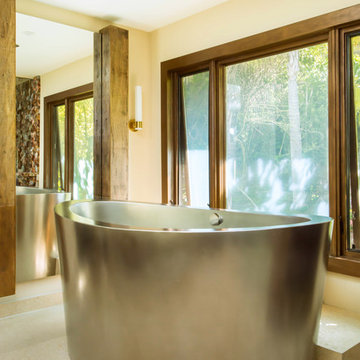
The Two-Person Japanese Soaking Tub from DiamondSpas.com was made out of stainless steel and at 4' high it requires two steps behind the tub to enter/exit. The tub fills from the ceiling for added drama!
Don't worry about bathing in front of the window, as the window glass fogs with the switch of a light.

The detailed plans for this bathroom can be purchased here: https://www.changeyourbathroom.com/shop/healing-hinoki-bathroom-plans/
Japanese Hinoki Ofuro Tub in wet area combined with shower, hidden shower drain with pebble shower floor, travertine tile with brushed nickel fixtures. Atlanta Bathroom
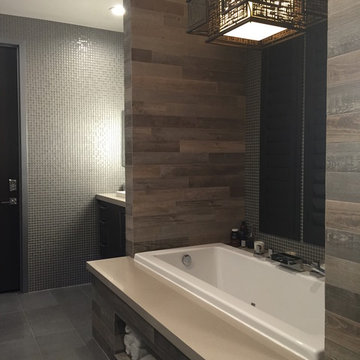
The soaking tub features a waterfall faucet and is accented by a Japanese paper pendant light.
На фото: главная ванная комната среднего размера в восточном стиле с накладной раковиной, плоскими фасадами, темными деревянными фасадами, столешницей из кварцита, накладной ванной, разноцветной плиткой, керамогранитной плиткой, серыми стенами и полом из керамогранита с
На фото: главная ванная комната среднего размера в восточном стиле с накладной раковиной, плоскими фасадами, темными деревянными фасадами, столешницей из кварцита, накладной ванной, разноцветной плиткой, керамогранитной плиткой, серыми стенами и полом из керамогранита с
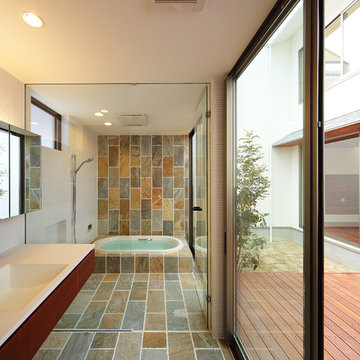
撮影:森本大助
Идея дизайна: главная ванная комната в восточном стиле с накладной ванной, разноцветной плиткой, белыми стенами, плоскими фасадами, темными деревянными фасадами, душем над ванной, каменной плиткой и монолитной раковиной
Идея дизайна: главная ванная комната в восточном стиле с накладной ванной, разноцветной плиткой, белыми стенами, плоскими фасадами, темными деревянными фасадами, душем над ванной, каменной плиткой и монолитной раковиной
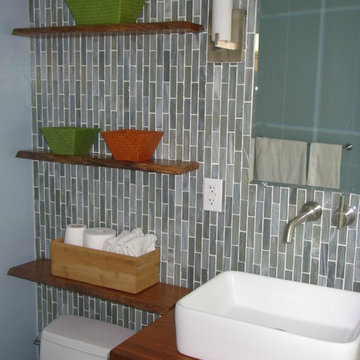
Пример оригинального дизайна: маленькая главная ванная комната в восточном стиле с открытыми фасадами, фасадами цвета дерева среднего тона, столешницей из дерева, накладной ванной, открытым душем, разноцветной плиткой, керамогранитной плиткой, синими стенами и полом из галечной плитки для на участке и в саду
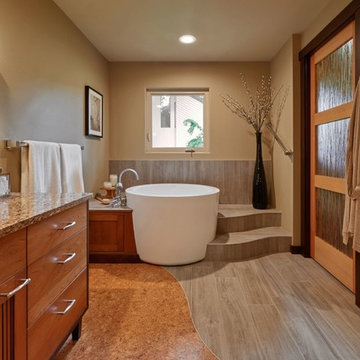
NW Architectural Photography - Dale Lang
На фото: большая главная ванная комната в восточном стиле с японской ванной, разноцветной плиткой, керамической плиткой, пробковым полом, врезной раковиной и столешницей из искусственного кварца с
На фото: большая главная ванная комната в восточном стиле с японской ванной, разноцветной плиткой, керамической плиткой, пробковым полом, врезной раковиной и столешницей из искусственного кварца с

The owner of this urban residence, which exhibits many natural materials, i.e., exposed brick and stucco interior walls, originally signed a contract to update two of his bathrooms. But, after the design and material phase began in earnest, he opted to removed the second bathroom from the project and focus entirely on the Master Bath. And, what a marvelous outcome!
With the new design, two fullheight walls were removed (one completely and the second lowered to kneewall height) allowing the eye to sweep the entire space as one enters. The views, no longer hindered by walls, have been completely enhanced by the materials chosen.
The limestone counter and tub deck are mated with the Riftcut Oak, Espresso stained, custom cabinets and panels. Cabinetry, within the extended design, that appears to float in space, is highlighted by the undercabinet LED lighting, creating glowing warmth that spills across the buttercolored floor.
Stacked stone wall and splash tiles are balanced perfectly with the honed travertine floor tiles; floor tiles installed with a linear stagger, again, pulling the viewer into the restful space.
The lighting, introduced, appropriately, in several layers, includes ambient, task (sconces installed through the mirroring), and “sparkle” (undercabinet LED and mirrorframe LED).
The final detail that marries this beautifully remodeled bathroom was the removal of the entry slab hinged door and in the installation of the new custom five glass panel pocket door. It appears not one detail was overlooked in this marvelous renovation.
Follow the link below to learn more about the designer of this project James L. Campbell CKD http://lamantia.com/designers/james-l-campbell-ckd/
Санузел в восточном стиле с разноцветной плиткой – фото дизайна интерьера
1

