Санузел в стиле шебби-шик – фото дизайна интерьера со средним бюджетом
Сортировать:
Бюджет
Сортировать:Популярное за сегодня
1 - 20 из 623 фото
1 из 3
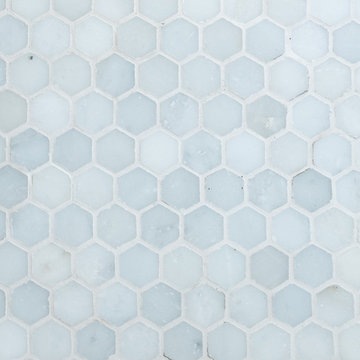
Piperbear Designs added modern style to the classic architecture of this 1920's Victorian duplex in Richmond's historic Fan District
SCOPE OF WORK:
- New / upgraded kitchens - new cabinets and granite countertops in the downstairs unit; new appliances and fixtures in the upstairs unit.
- New / upgraded bathrooms with ceramic tile and new fixtures
- Interior and exterior painting
- Designer light fixtures
- New high efficiency HVAC system
- New fence in backyard
- Added off street parking space
- Replaced rotten railings on back porch
- New door hardware
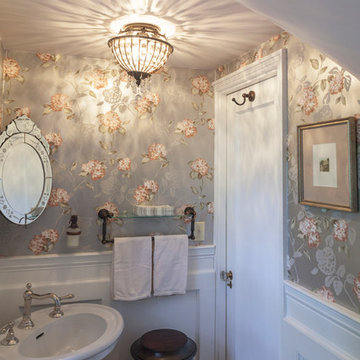
На фото: маленький туалет в стиле шебби-шик с раковиной с пьедесталом, разноцветными стенами и мраморным полом для на участке и в саду
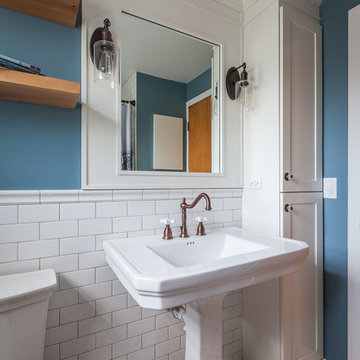
Идея дизайна: детская ванная комната среднего размера в стиле шебби-шик с фасадами в стиле шейкер, белыми фасадами, ванной в нише, душем над ванной, раздельным унитазом, белой плиткой, плиткой кабанчик, синими стенами, полом из керамической плитки, раковиной с пьедесталом, белым полом и шторкой для ванной

Decorated shared bath includes kids theme and girls pink accessories. This kids bath has a shared entry between hallway and her bedroom. A small marbled octagon tile was selected for the flooring and subway tile for a new shower. The more permanent features like the tile will grown with her while wall color and decor can easily change over the years.
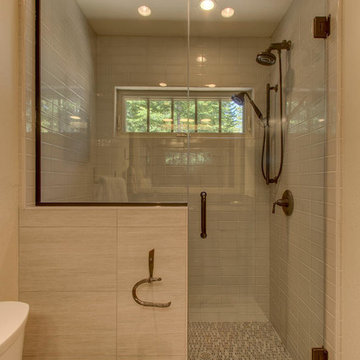
Shared Bathroom post renovation.
На фото: главная ванная комната среднего размера в стиле шебби-шик с душем в нише, раздельным унитазом, бежевой плиткой, керамогранитной плиткой, бежевыми стенами и полом из керамогранита с
На фото: главная ванная комната среднего размера в стиле шебби-шик с душем в нише, раздельным унитазом, бежевой плиткой, керамогранитной плиткой, бежевыми стенами и полом из керамогранита с
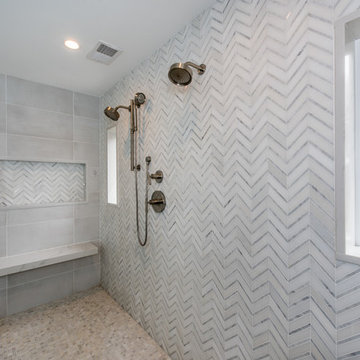
FineCraft Contractors, Inc.
Soleimani Photography
Идея дизайна: маленькая главная ванная комната в стиле шебби-шик с синими фасадами, душем в нише, керамогранитной плиткой, серыми стенами, полом из керамогранита, разноцветным полом и душем с раздвижными дверями для на участке и в саду
Идея дизайна: маленькая главная ванная комната в стиле шебби-шик с синими фасадами, душем в нише, керамогранитной плиткой, серыми стенами, полом из керамогранита, разноцветным полом и душем с раздвижными дверями для на участке и в саду
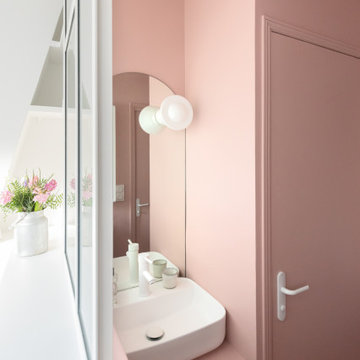
Réinvention totale d’un studio de 11m2 en un élégant pied-à-terre pour une jeune femme raffinée
Les points forts :
- Aménagement de 3 espaces distincts et fonctionnels (Cuisine/SAM, Chambre/salon et SDE)
- Menuiseries sur mesure permettant d’exploiter chaque cm2
- Atmosphère douce et lumineuse
Crédit photos © Laura JACQUES
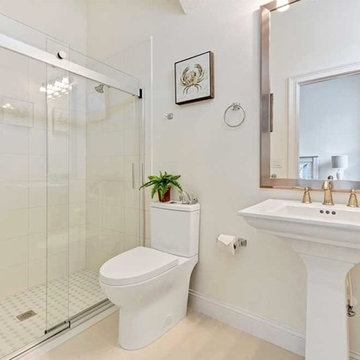
design and install shower, tiles, vanities, custom mirrors and accessories
Идея дизайна: маленькая ванная комната в стиле шебби-шик с открытым душем, раздельным унитазом, белой плиткой, керамической плиткой, белыми стенами, полом из терраццо, раковиной с пьедесталом, бежевым полом и душем с раздвижными дверями для на участке и в саду
Идея дизайна: маленькая ванная комната в стиле шебби-шик с открытым душем, раздельным унитазом, белой плиткой, керамической плиткой, белыми стенами, полом из терраццо, раковиной с пьедесталом, бежевым полом и душем с раздвижными дверями для на участке и в саду
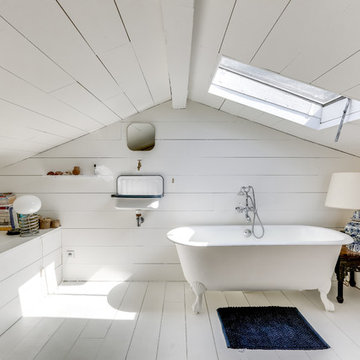
shoootin
На фото: главная ванная комната среднего размера в стиле шебби-шик с белыми стенами, белым полом, ванной на ножках, деревянным полом, подвесной раковиной, белой плиткой и белой столешницей
На фото: главная ванная комната среднего размера в стиле шебби-шик с белыми стенами, белым полом, ванной на ножках, деревянным полом, подвесной раковиной, белой плиткой и белой столешницей
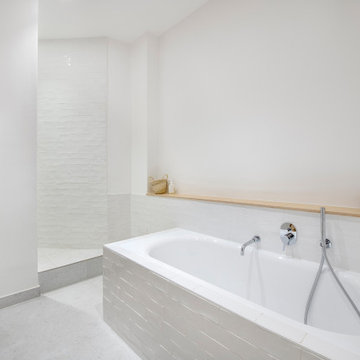
Après plusieurs visites d'appartement, nos clients décident d'orienter leurs recherches vers un bien à rénover afin de pouvoir personnaliser leur futur foyer.
Leur premier achat va se porter sur ce charmant 80 m2 situé au cœur de Paris. Souhaitant créer un bien intemporel, ils travaillent avec nos architectes sur des couleurs nudes, terracota et des touches boisées. Le blanc est également au RDV afin d'accentuer la luminosité de l'appartement qui est sur cour.
La cuisine a fait l'objet d'une optimisation pour obtenir une profondeur de 60cm et installer ainsi sur toute la longueur et la hauteur les rangements nécessaires pour être ultra-fonctionnelle. Elle se ferme par une élégante porte art déco dessinée par les architectes.
Dans les chambres, les rangements se multiplient ! Nous avons cloisonné des portes inutiles qui sont changées en bibliothèque; dans la suite parentale, nos experts ont créé une tête de lit sur-mesure et ajusté un dressing Ikea qui s'élève à présent jusqu'au plafond.
Bien qu'intemporel, ce bien n'en est pas moins singulier. A titre d'exemple, la salle de bain qui est un clin d'œil aux lavabos d'école ou encore le salon et son mur tapissé de petites feuilles dorées.
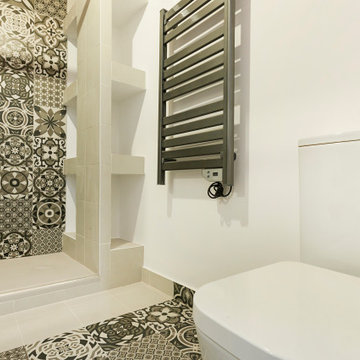
На фото: маленькая главная ванная комната в стиле шебби-шик с полом из керамической плитки, настольной раковиной, разноцветным полом, душем с раздвижными дверями, подвесной тумбой и балками на потолке для на участке и в саду с
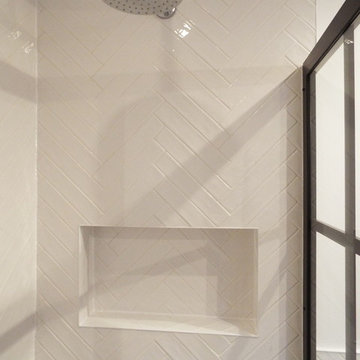
LBI transformed this small loft bathroom into a modern, stylish shower room.
We installed white herringbone tiles on the wall with patterned floor tile along with a black frame shower door.
We also installed a modern sit on basin with a solid wood vanity top to compliment the black framed shower panel.
In the shower area we installed a rain shower and tiled alcove to complete the look.
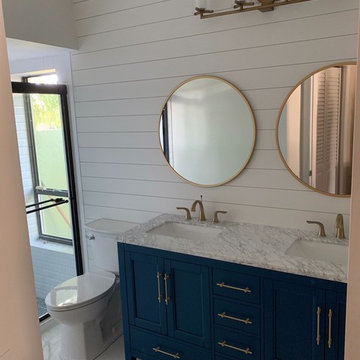
На фото: маленькая детская ванная комната в стиле шебби-шик с фасадами в стиле шейкер, синими фасадами, душем в нише, унитазом-моноблоком, белой плиткой, плиткой кабанчик, белыми стенами, полом из керамогранита, врезной раковиной, столешницей из искусственного кварца, белым полом, душем с раздвижными дверями и серой столешницей для на участке и в саду
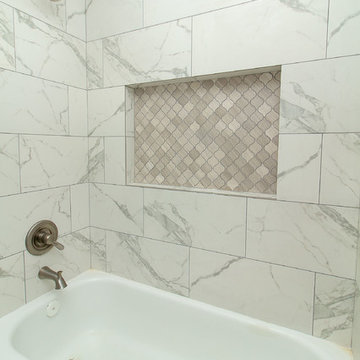
Designed by: Robby & Lisa Griffin
Photos by: Desired Photo
На фото: детская ванная комната среднего размера в стиле шебби-шик с фасадами с выступающей филенкой, белыми фасадами, унитазом-моноблоком, керамогранитной плиткой, полом из керамогранита, врезной раковиной, столешницей из гранита, серым полом, ванной в нише, душем над ванной, белой плиткой, шторкой для ванной, серыми стенами и серой столешницей с
На фото: детская ванная комната среднего размера в стиле шебби-шик с фасадами с выступающей филенкой, белыми фасадами, унитазом-моноблоком, керамогранитной плиткой, полом из керамогранита, врезной раковиной, столешницей из гранита, серым полом, ванной в нише, душем над ванной, белой плиткой, шторкой для ванной, серыми стенами и серой столешницей с
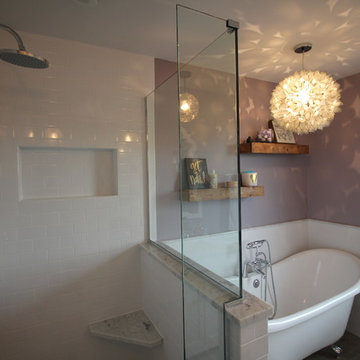
Beautiful modern transitional master bathroom. With carrara marble, white subway tile shower, wonderful clawfoot tub with relaxing lighting, barn wood tile floor and soft purple walls.
Fredenhagen Remodel & Design
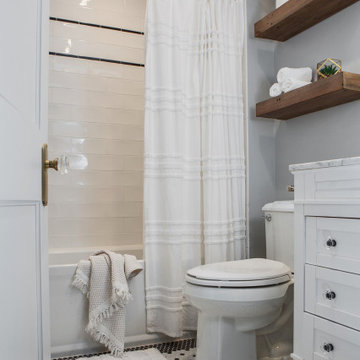
We wanted the hall bathroom to drip with vintage charm as well but opted to play with a simpler color palette in this space. We utilized black and white tile with fun patterns (like the little boarder on the floor) and kept this room feeling crisp and bright.
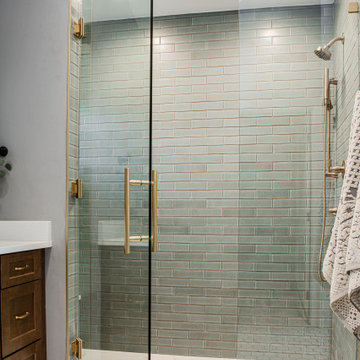
The primary bathroom meets all the homeowner’s modern needs but has plenty of cozy accents that make it feel right at home in the rest of the space. A natural wood vanity with a mixture of brass and bronze metals gives us the right amount of warmth, and contrasts beautifully with the off-white floor tile and its vintage hex shape. Now the shower is where we had a little fun, we introduced the soft matte blue/green tile with satin brass accents, and solid quartz floor (do you see those veins?!). And the commode room is where we had a lot of fun, the leopard print wallpaper gives us all lux vibes (rawr!) and pairs just perfectly with the hex floor tile and vintage door hardware.
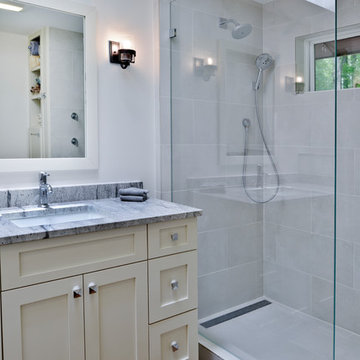
Источник вдохновения для домашнего уюта: маленькая главная ванная комната в стиле шебби-шик с фасадами в стиле шейкер, белыми фасадами, открытым душем, унитазом-моноблоком, серой плиткой, керамогранитной плиткой, серыми стенами, светлым паркетным полом, врезной раковиной, столешницей из гранита, коричневым полом, открытым душем и серой столешницей для на участке и в саду
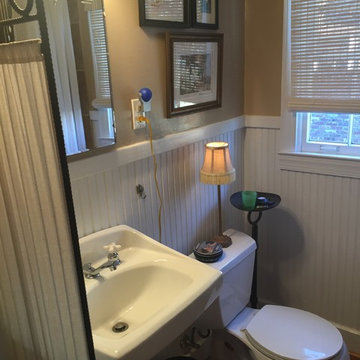
Bathroom of downstairs unit decorated with vintage lamp and grandmother's water color paintings. Khaki walls with white beadboard.
Стильный дизайн: маленькая главная ванная комната в стиле шебби-шик с ванной в нише, душем над ванной, раздельным унитазом, коричневой плиткой, керамогранитной плиткой, бежевыми стенами, паркетным полом среднего тона и подвесной раковиной для на участке и в саду - последний тренд
Стильный дизайн: маленькая главная ванная комната в стиле шебби-шик с ванной в нише, душем над ванной, раздельным унитазом, коричневой плиткой, керамогранитной плиткой, бежевыми стенами, паркетным полом среднего тона и подвесной раковиной для на участке и в саду - последний тренд
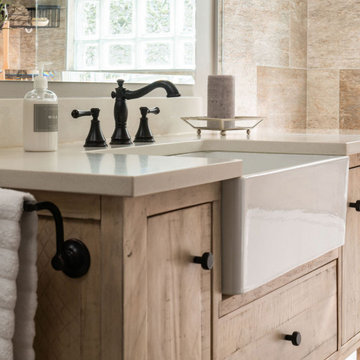
На фото: маленькая ванная комната в стиле шебби-шик с фасадами островного типа, бежевыми фасадами, душем в нише, унитазом-моноблоком, разноцветной плиткой, керамогранитной плиткой, серыми стенами, полом из винила, душевой кабиной, врезной раковиной, столешницей из искусственного кварца, разноцветным полом, душем с распашными дверями и белой столешницей для на участке и в саду
Санузел в стиле шебби-шик – фото дизайна интерьера со средним бюджетом
1

