Санузел в стиле рустика с душем без бортиков – фото дизайна интерьера
Сортировать:
Бюджет
Сортировать:Популярное за сегодня
1 - 20 из 990 фото
1 из 3

A fun and colorful bathroom with plenty of space. The blue stained vanity shows the variation in color as the wood grain pattern peeks through. Marble countertop with soft and subtle veining combined with textured glass sconces wrapped in metal is the right balance of soft and rustic.

Perched on a forested hillside above Missoula, the Pattee Canyon Residence provides a series of bright, light filled spaces for a young family of six. Set into the hillside, the home appears humble from the street while opening up to panoramic views towards the valley. The family frequently puts on large gatherings for friends of all ages; thus, multiple “eddy out” spaces were created throughout the home for more intimate chats.
Exposed steel structural ribs and generous glazing in the great room create a rhythm and draw one’s gaze to the folding horizon. Smaller windows on the lower level frame intimate portraits of nature. Cedar siding and dark shingle roofing help the home blend in with its piney surroundings. Inside, rough sawn cabinetry and nature inspired tile provide a textural balance with the bright white spaces and contemporary fixtures.

A dark stained barn door is the grand entrance for this gorgeous remodel featuring Wellborn Cabinets, quartz countertops,and 12" x 24" porcelain tile. While beautiful, the real main attraction is the zero threshold spacious walk-in shower covered in Chicago Brick Southside porcelain tile.

The master bathroom is one of our favorite features of this home. The spacious room gives husband and wife their own sink and storage areas. Toward the back of the room there is a copper Japanese soaking tub that fills from the ceiling. Frosted windows allow for plenty of light to come into the room while also maintaining privacy.
Photography by Todd Crawford.

Идея дизайна: маленькая ванная комната в стиле рустика с фасадами с филенкой типа жалюзи, светлыми деревянными фасадами, душем без бортиков, биде, разноцветной плиткой, плиткой из сланца, бежевыми стенами, полом из сланца, душевой кабиной, настольной раковиной, столешницей из дерева, разноцветным полом и открытым душем для на участке и в саду

The existing tub and shower in this master bathroom were removed to create more space for a curbless, walk in shower. 4" x 8" brick style tile on the shower walls, and pebble tile on the shower floor bring in the warm earth tones the clients desired. Venetian bronze fixtures complete the rustic feel for this charming master shower!
Are you thinking about remodeling your bathroom? We offer complimentary design consultations. Please feel free to contact us.
602-428-6112
www.CustomCreativeRemodeling.com
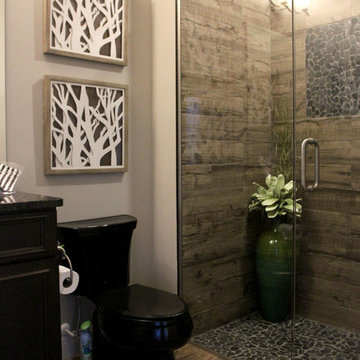
Источник вдохновения для домашнего уюта: ванная комната среднего размера в стиле рустика с врезной раковиной, фасадами с утопленной филенкой, темными деревянными фасадами, столешницей из гранита, душем без бортиков, раздельным унитазом, коричневой плиткой, керамической плиткой, серыми стенами, полом из керамической плитки и душевой кабиной

Пример оригинального дизайна: главная ванная комната в стиле рустика с белыми фасадами, отдельно стоящей ванной, душем без бортиков, бежевыми стенами, настольной раковиной, серым полом, открытым душем, белой столешницей, тумбой под одну раковину, подвесной тумбой, балками на потолке, сводчатым потолком, деревянным потолком и деревянными стенами

From the master you enter this awesome bath. A large lipless shower with multiple shower heads include the rain shower you can see. Her vanity with makeup space is on the left and his is to the right. The large closet is just out of frame to the right. The tub had auto shades to provide privacy when needed and the toilet room is just to the right of the tub.
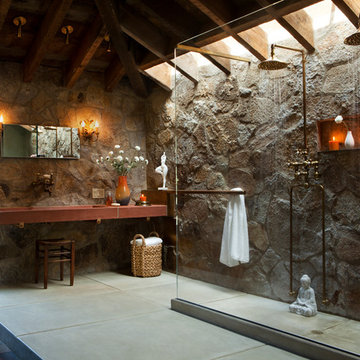
Photography by Thomas Kuoh, Stylist: Danny O'Neil
На фото: главная ванная комната в стиле рустика с душем без бортиков, серыми стенами, бетонным полом, раковиной с несколькими смесителями, столешницей из дерева, серым полом и открытым душем с
На фото: главная ванная комната в стиле рустика с душем без бортиков, серыми стенами, бетонным полом, раковиной с несколькими смесителями, столешницей из дерева, серым полом и открытым душем с

На фото: большая главная ванная комната в стиле рустика с плоскими фасадами, отдельно стоящей ванной, душем без бортиков, серой плиткой, серыми стенами, врезной раковиной, серым полом, душем с распашными дверями, серой столешницей и светлыми деревянными фасадами
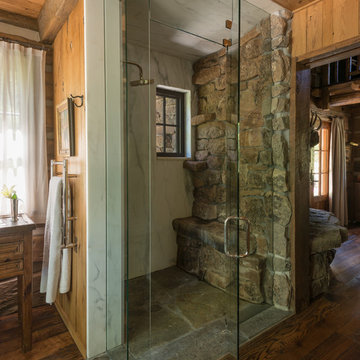
Audrey Hall
Идея дизайна: ванная комната в стиле рустика с душем без бортиков, паркетным полом среднего тона и душем с распашными дверями
Идея дизайна: ванная комната в стиле рустика с душем без бортиков, паркетным полом среднего тона и душем с распашными дверями
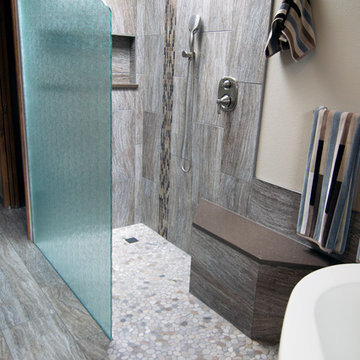
Стильный дизайн: большая главная ванная комната в стиле рустика с фасадами в стиле шейкер, темными деревянными фасадами, отдельно стоящей ванной, душем без бортиков, унитазом-моноблоком, коричневой плиткой, керамогранитной плиткой, бежевыми стенами, полом из керамогранита, врезной раковиной и столешницей из искусственного кварца - последний тренд
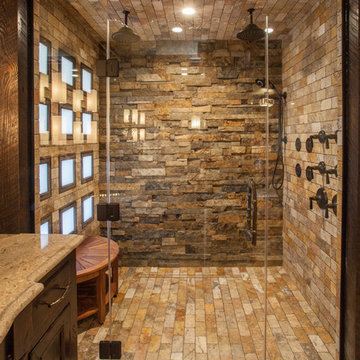
Dan Rockafellow Photography
На фото: главная ванная комната среднего размера в стиле рустика с фасадами с утопленной филенкой, темными деревянными фасадами, душем без бортиков, раздельным унитазом, бежевой плиткой, каменной плиткой, бежевыми стенами, полом из травертина, врезной раковиной и столешницей из искусственного кварца с
На фото: главная ванная комната среднего размера в стиле рустика с фасадами с утопленной филенкой, темными деревянными фасадами, душем без бортиков, раздельным унитазом, бежевой плиткой, каменной плиткой, бежевыми стенами, полом из травертина, врезной раковиной и столешницей из искусственного кварца с
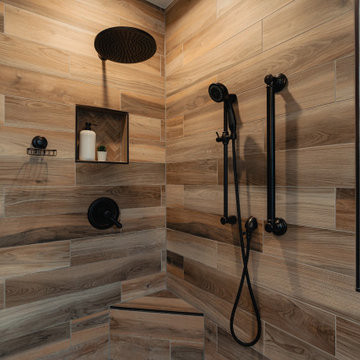
In this space customers were looking for a design that gave them the feel of being in nature. To continue the same theme, we added a greyish blue wall and dark hardware. Plants were added to create an ever more realistic experience.
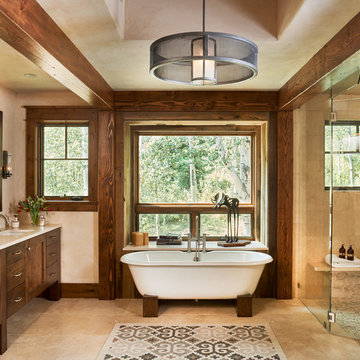
David Patterson Photography
Gerber Berend Construction
Barb Stimson Cabinet Designs
На фото: главная ванная комната в стиле рустика с фасадами в стиле шейкер, темными деревянными фасадами, отдельно стоящей ванной, душем без бортиков, бежевой плиткой, врезной раковиной, столешницей из гранита и плиткой из травертина с
На фото: главная ванная комната в стиле рустика с фасадами в стиле шейкер, темными деревянными фасадами, отдельно стоящей ванной, душем без бортиков, бежевой плиткой, врезной раковиной, столешницей из гранита и плиткой из травертина с

На фото: ванная комната в стиле рустика с фасадами цвета дерева среднего тона, душем без бортиков, унитазом-моноблоком, бежевой плиткой, плиткой мозаикой, белыми стенами, полом из мозаичной плитки, накладной раковиной, столешницей из талькохлорита, разноцветным полом, душем с распашными дверями, серой столешницей, тумбой под две раковины, напольной тумбой и фасадами с утопленной филенкой с

Bathroom tiles with concrete look.
Collections: Terra Crea - Corda
На фото: ванная комната в стиле рустика с бежевыми фасадами, душем без бортиков, инсталляцией, бежевой плиткой, керамогранитной плиткой, бежевыми стенами, полом из керамогранита, душевой кабиной, монолитной раковиной, столешницей из плитки, бежевым полом, душем с раздвижными дверями, бежевой столешницей, тумбой под одну раковину, подвесной тумбой, балками на потолке и панелями на части стены
На фото: ванная комната в стиле рустика с бежевыми фасадами, душем без бортиков, инсталляцией, бежевой плиткой, керамогранитной плиткой, бежевыми стенами, полом из керамогранита, душевой кабиной, монолитной раковиной, столешницей из плитки, бежевым полом, душем с раздвижными дверями, бежевой столешницей, тумбой под одну раковину, подвесной тумбой, балками на потолке и панелями на части стены
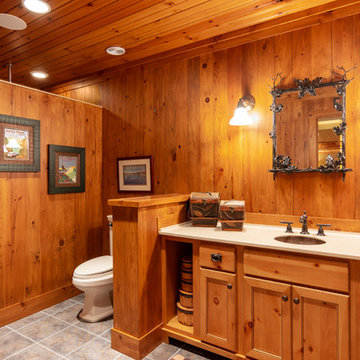
Photo from 2018. The clients desired to have a finished basement; turning the unfinished space into a vacation getaway. We turned the basement into a modern log cabin. Using logs, exposed beams, and stone, we gave the client an Up North vacation getaway right in their own basement! This project was originally completed in 2003. Styling has changed a bit, but as you can see it has truly stood the test of time.
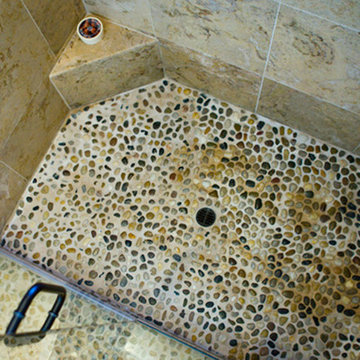
На фото: большая главная ванная комната в стиле рустика с душем без бортиков и полом из галечной плитки
Санузел в стиле рустика с душем без бортиков – фото дизайна интерьера
1

