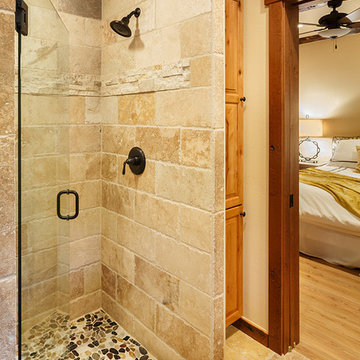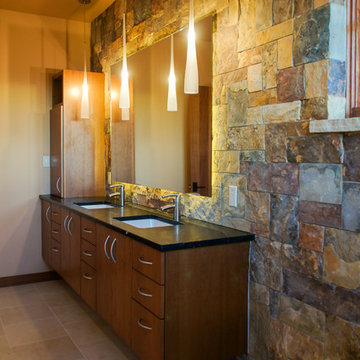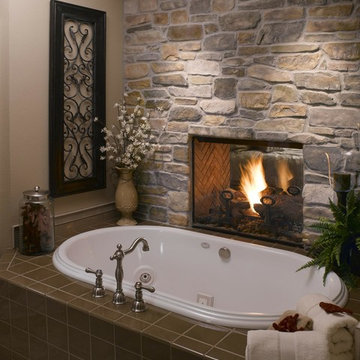Санузел в стиле рустика – фото дизайна интерьера
Сортировать:
Бюджет
Сортировать:Популярное за сегодня
101 - 120 из 43 030 фото
1 из 2
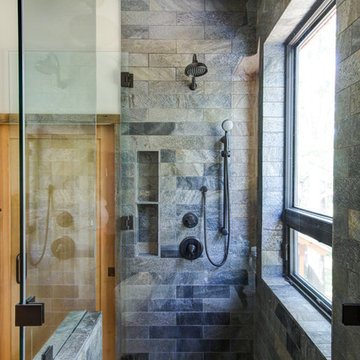
This project was designed for a couple who lives in Florida but wanted to create a mountain getaway here in Virginia.
This was a dramatic, full home renovation project which converted a 1970’s vinyl siding covered, quasi-modern home into a cozy yet open, mountain lodge retreat with breathtaking views of the Blue Ridge mountains. A large wrap around porch was added as well as a beautiful screened in porch for the enjoyment and full appreciation of the surrounding landscapes.
While the overall interior layout remained relatively unchanged, new elements were introduced, such as a two-story stone fireplace, a residential elevator, a new master bedroom, updated kitchen and reclaimed wood paneling finishing the walls.
While you catch a glimpse of the stunning vista while approaching the house, the full view is best appreciated from the new screened in porch or cedar hot tub which sets you right out into nature.
Andrea Hubbel Photography

This rustic basement sauna and steam room makes it feel like spa day at home!
Свежая идея для дизайна: большая главная ванная комната в стиле рустика с фасадами в стиле шейкер, фасадами цвета дерева среднего тона, душем в нише, бежевой плиткой, коричневой плиткой, серой плиткой, каменной плиткой, разноцветными стенами, полом из сланца, врезной раковиной, столешницей из гранита, разноцветным полом и душем с распашными дверями - отличное фото интерьера
Свежая идея для дизайна: большая главная ванная комната в стиле рустика с фасадами в стиле шейкер, фасадами цвета дерева среднего тона, душем в нише, бежевой плиткой, коричневой плиткой, серой плиткой, каменной плиткой, разноцветными стенами, полом из сланца, врезной раковиной, столешницей из гранита, разноцветным полом и душем с распашными дверями - отличное фото интерьера
Find the right local pro for your project
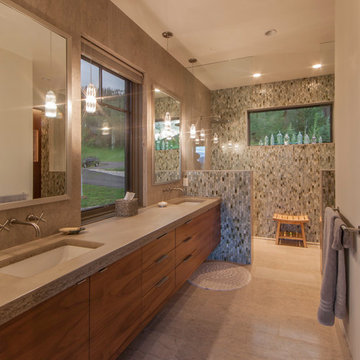
Tim Stone
Пример оригинального дизайна: ванная комната в стиле рустика с врезной раковиной, плоскими фасадами, фасадами цвета дерева среднего тона, открытым душем, плиткой мозаикой, бежевыми стенами, открытым душем и окном
Пример оригинального дизайна: ванная комната в стиле рустика с врезной раковиной, плоскими фасадами, фасадами цвета дерева среднего тона, открытым душем, плиткой мозаикой, бежевыми стенами, открытым душем и окном
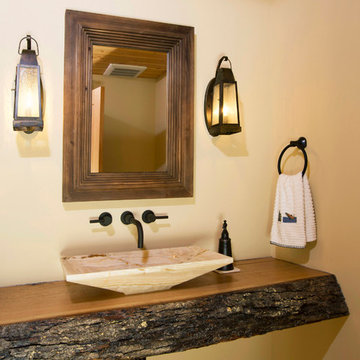
The design of this home was driven by the owners’ desire for a three-bedroom waterfront home that showcased the spectacular views and park-like setting. As nature lovers, they wanted their home to be organic, minimize any environmental impact on the sensitive site and embrace nature.
This unique home is sited on a high ridge with a 45° slope to the water on the right and a deep ravine on the left. The five-acre site is completely wooded and tree preservation was a major emphasis. Very few trees were removed and special care was taken to protect the trees and environment throughout the project. To further minimize disturbance, grades were not changed and the home was designed to take full advantage of the site’s natural topography. Oak from the home site was re-purposed for the mantle, powder room counter and select furniture.
The visually powerful twin pavilions were born from the need for level ground and parking on an otherwise challenging site. Fill dirt excavated from the main home provided the foundation. All structures are anchored with a natural stone base and exterior materials include timber framing, fir ceilings, shingle siding, a partial metal roof and corten steel walls. Stone, wood, metal and glass transition the exterior to the interior and large wood windows flood the home with light and showcase the setting. Interior finishes include reclaimed heart pine floors, Douglas fir trim, dry-stacked stone, rustic cherry cabinets and soapstone counters.
Exterior spaces include a timber-framed porch, stone patio with fire pit and commanding views of the Occoquan reservoir. A second porch overlooks the ravine and a breezeway connects the garage to the home.
Numerous energy-saving features have been incorporated, including LED lighting, on-demand gas water heating and special insulation. Smart technology helps manage and control the entire house.
Greg Hadley Photography
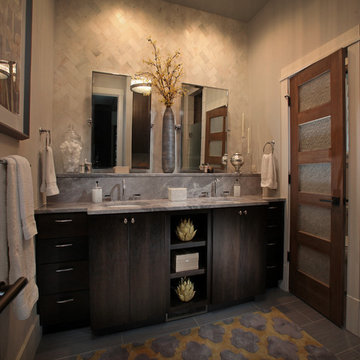
Marble subway tiles with a herringbone pattern veneer the wall. Mirrors appear to float of the wall. A subtle breakfront cabinet detail makes room for the Rain glass paneled craftsman door opening into the throne room. Cool gray Nickel marble counter tops and grain wood grain patterned floor times are another example of Modern Rustic Living architecture.
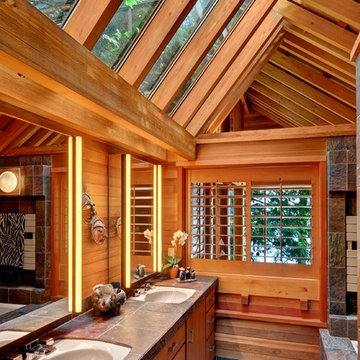
Vista Estate Imaging
Свежая идея для дизайна: главная ванная комната среднего размера в стиле рустика с открытым душем - отличное фото интерьера
Свежая идея для дизайна: главная ванная комната среднего размера в стиле рустика с открытым душем - отличное фото интерьера

Tahoe Real Estate Photography
Стильный дизайн: маленький туалет в стиле рустика с монолитной раковиной, фасадами в стиле шейкер, столешницей из меди и красными стенами для на участке и в саду - последний тренд
Стильный дизайн: маленький туалет в стиле рустика с монолитной раковиной, фасадами в стиле шейкер, столешницей из меди и красными стенами для на участке и в саду - последний тренд

На фото: ванная комната в стиле рустика с накладной раковиной, открытыми фасадами, искусственно-состаренными фасадами, душем в нише, бежевой плиткой, каменной плиткой, бежевыми стенами и накладной ванной с
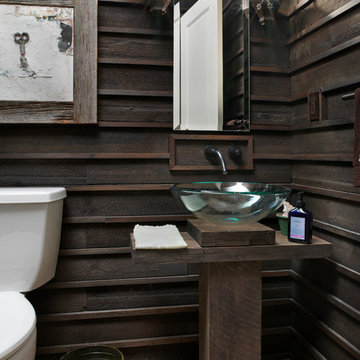
John Evans
Идея дизайна: туалет в стиле рустика с настольной раковиной, столешницей из дерева и коричневой столешницей
Идея дизайна: туалет в стиле рустика с настольной раковиной, столешницей из дерева и коричневой столешницей
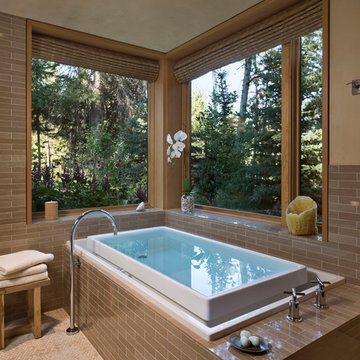
Custom Home Jackson Hole, WY
Paul Warchol Photography
Стильный дизайн: главная ванная комната среднего размера в стиле рустика с накладной ванной, коричневой плиткой, керамогранитной плиткой, бежевыми стенами, полом из мозаичной плитки и бежевым полом - последний тренд
Стильный дизайн: главная ванная комната среднего размера в стиле рустика с накладной ванной, коричневой плиткой, керамогранитной плиткой, бежевыми стенами, полом из мозаичной плитки и бежевым полом - последний тренд
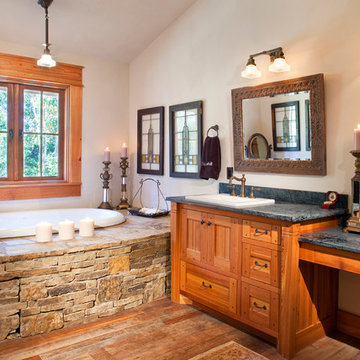
Reclaimed heart pine for the windows and vanity. The flooring is patina face "dirty top" reclaimed heart pine.
На фото: ванная комната в стиле рустика с накладной раковиной, фасадами с утопленной филенкой, фасадами цвета дерева среднего тона и накладной ванной
На фото: ванная комната в стиле рустика с накладной раковиной, фасадами с утопленной филенкой, фасадами цвета дерева среднего тона и накладной ванной
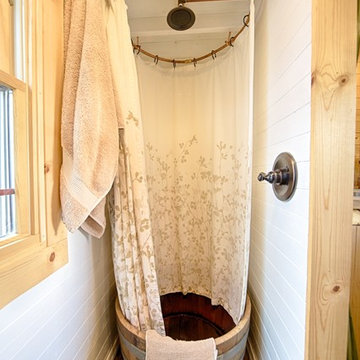
http://chrisandmalissa.com/
Свежая идея для дизайна: ванная комната в стиле рустика с открытым душем и шторкой для ванной - отличное фото интерьера
Свежая идея для дизайна: ванная комната в стиле рустика с открытым душем и шторкой для ванной - отличное фото интерьера

This 5,000+ square foot custom home was constructed from start to finish within 14 months under the watchful eye and strict building standards of the Lahontan Community in Truckee, California. Paying close attention to every dollar spent and sticking to our budget, we were able to incorporate mixed elements such as stone, steel, indigenous rock, tile, and reclaimed woods. This home truly portrays a masterpiece not only for the Owners but also to everyone involved in its construction.
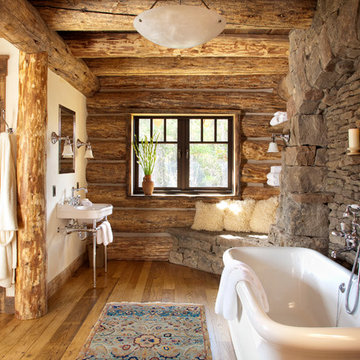
Стильный дизайн: ванная комната в деревянном доме в стиле рустика с консольной раковиной и отдельно стоящей ванной - последний тренд

This typical 70’s bathroom with a sunken tile bath and bright wallpaper was transformed into a Zen-like luxury bath. A custom designed Japanese soaking tub was built with its water filler descending from a spout in the ceiling, positioned next to a nautilus shaped shower with frameless curved glass lined with stunning gold toned mosaic tile. Custom built cedar cabinets with a linen closet adorned with twigs as door handles. Gorgeous flagstone flooring and customized lighting accentuates this beautiful creation to surround yourself in total luxury and relaxation.
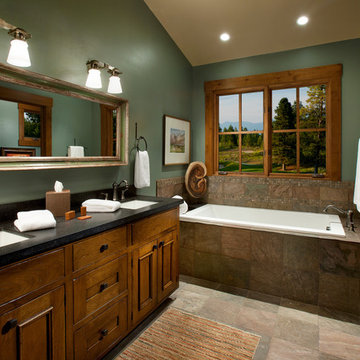
Идея дизайна: ванная комната в стиле рустика с врезной раковиной, фасадами с утопленной филенкой, фасадами цвета дерева среднего тона, накладной ванной, коричневой плиткой, зелеными стенами и плиткой из сланца
Санузел в стиле рустика – фото дизайна интерьера

На фото: ванная комната в стиле рустика с отдельно стоящей ванной, плиткой из листового камня, бежевыми стенами, паркетным полом среднего тона и мраморной столешницей
6


