Санузел в стиле ретро с синей плиткой – фото дизайна интерьера
Сортировать:
Бюджет
Сортировать:Популярное за сегодня
1 - 20 из 766 фото
1 из 3

На фото: главная ванная комната среднего размера в стиле ретро с плоскими фасадами, отдельно стоящей ванной, душем без бортиков, раздельным унитазом, синей плиткой, керамической плиткой, белыми стенами, мраморным полом, врезной раковиной, столешницей из искусственного кварца, серым полом, открытым душем, белой столешницей, тумбой под две раковины и встроенной тумбой

The guest bathroom has the most striking matte glass patterned tile on both the backsplash and in the bathtub/shower combination. A floating wood vanity has a white quartz countertop and mid-century modern sconces on either side of the round mirror.

Owner's spa-style bathroom with beautiful African Mahogany cabinets
На фото: ванная комната среднего размера в стиле ретро с плоскими фасадами, фасадами цвета дерева среднего тона, угловым душем, синей плиткой, керамической плиткой, полом из керамогранита, врезной раковиной, столешницей из искусственного кварца, белым полом, душем с распашными дверями, белой столешницей, тумбой под одну раковину, встроенной тумбой и душевой кабиной
На фото: ванная комната среднего размера в стиле ретро с плоскими фасадами, фасадами цвета дерева среднего тона, угловым душем, синей плиткой, керамической плиткой, полом из керамогранита, врезной раковиной, столешницей из искусственного кварца, белым полом, душем с распашными дверями, белой столешницей, тумбой под одну раковину, встроенной тумбой и душевой кабиной

Main Bathroom
На фото: главная ванная комната среднего размера в стиле ретро с плоскими фасадами, фасадами цвета дерева среднего тона, отдельно стоящей ванной, угловым душем, биде, синей плиткой, керамической плиткой, синими стенами, полом из керамогранита, подвесной раковиной, столешницей из искусственного кварца, серым полом, открытым душем, белой столешницей, тумбой под одну раковину и подвесной тумбой с
На фото: главная ванная комната среднего размера в стиле ретро с плоскими фасадами, фасадами цвета дерева среднего тона, отдельно стоящей ванной, угловым душем, биде, синей плиткой, керамической плиткой, синими стенами, полом из керамогранита, подвесной раковиной, столешницей из искусственного кварца, серым полом, открытым душем, белой столешницей, тумбой под одну раковину и подвесной тумбой с
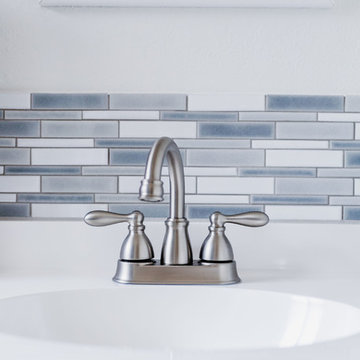
На фото: маленькая ванная комната в стиле ретро с фасадами в стиле шейкер, серыми фасадами, душем в нише, раздельным унитазом, синей плиткой, плиткой кабанчик, серыми стенами, полом из керамической плитки, душевой кабиной, монолитной раковиной, столешницей из кварцита, коричневым полом, душем с распашными дверями и белой столешницей для на участке и в саду с

Flavin Architects was chosen for the renovation due to their expertise with Mid-Century-Modern and specifically Henry Hoover renovations. Respect for the integrity of the original home while accommodating a modern family’s needs is key. Practical updates like roof insulation, new roofing, and radiant floor heat were combined with sleek finishes and modern conveniences. Photo by: Nat Rea Photography
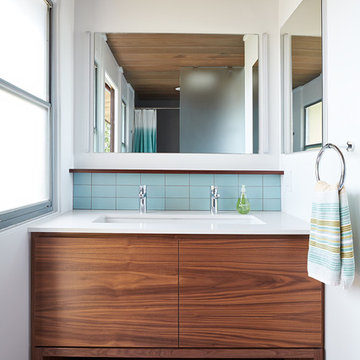
Klopf Architecture and Jesse Ososki Art remodeled an existing Eichler atrium home into a brighter, more open, and more functional version of its original self.
The goals were to preserve the Eichler look and feel without the need to strictly adhere to it. The scope of work included re-configuring the master bedroom/bath, the kitchen, and the hall bath/laundry area, as well as updating interior finishes throughout to be more sophisticated.
The owners are detail-oriented and were very involved in the design process, down to the selection of lighting controls and stainless steel faceplates.Their design aesthetic leans toward the Scandinavian — light and bright, with simple straight lines and pure geometric shapes.
The finish flooring is large porcelain tile (24” x 24”) in a neutral grey tone, providing a uniform backdrop against which other materials can stand out. The same tile continues into the shower floor (with a different finish texture for slip-resistance) and up the shower/tub walls (in a smaller size). Heath Classic Field ceramic tile in Modern Blue was used sparingly, to add color at the hall bath vanity backsplash and at the shampoo niches in both bathrooms. Back-painted soda glass in pale blue to match the Heath tile was used at the kitchen backsplash. This same accent color was also used at the front entry atrium door. Kitchen cabinetry, countertops, appliances, and light fixtures are all white, making the kitchen feel more airy and light. Countertops are Caesarstone Blizzard.
The owners chose to keep some of the original Eichler elements: the concrete masonry fireplace; the stained tongue-and-groove redwood ceiling decking; and the luan wall paneling. The luan paneling was lightly sanded, cleaned, and re-stained. The owners also kept an added element that was installed by a previous owner: sliding shoji panels at all bedroom windows and sliding glass doors, for both privacy and sun control. Grooves were cut into the new tile flooring for the shoji panels to slide in, creating a more integrated look. Walnut was used to add warmth and contrast at the kitchen bar top and niche, the bathroom vanities, and the window sill/ledge under the kitchen window.
This Burlingame Eichler Remodel is a 2,121 sf, 4 bedroom/2 bath home located in the heart of Silicon Valley.
Klopf Architecture Project Team: John Klopf, Klara Kevane and Yegvenia Torres Zavala
Contractor: Jesse Ososki Art
Structural Engineer: Emmanuel Pun
Photography ©2018 Mariko Reed
Location: Burlingame, CA
Year completed: 2017
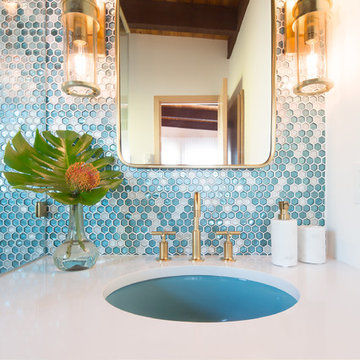
Wynne H Earle Photography
Пример оригинального дизайна: главная ванная комната среднего размера в стиле ретро с плоскими фасадами, светлыми деревянными фасадами, угловым душем, биде, синей плиткой, стеклянной плиткой, белыми стенами, светлым паркетным полом, подвесной раковиной, столешницей из кварцита, белым полом и душем с распашными дверями
Пример оригинального дизайна: главная ванная комната среднего размера в стиле ретро с плоскими фасадами, светлыми деревянными фасадами, угловым душем, биде, синей плиткой, стеклянной плиткой, белыми стенами, светлым паркетным полом, подвесной раковиной, столешницей из кварцита, белым полом и душем с распашными дверями

Kim Serveau
Пример оригинального дизайна: маленькая ванная комната в стиле ретро с монолитной раковиной, плоскими фасадами, фасадами цвета дерева среднего тона, душем в нише, синей плиткой, стеклянной плиткой, серыми стенами, полом из керамической плитки и душевой кабиной для на участке и в саду
Пример оригинального дизайна: маленькая ванная комната в стиле ретро с монолитной раковиной, плоскими фасадами, фасадами цвета дерева среднего тона, душем в нише, синей плиткой, стеклянной плиткой, серыми стенами, полом из керамической плитки и душевой кабиной для на участке и в саду
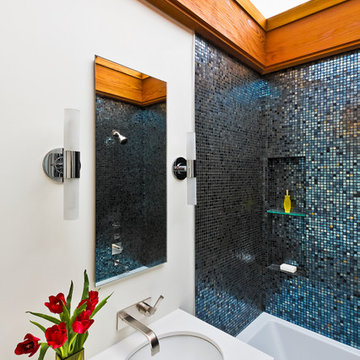
1950’s mid century modern hillside home.
full restoration | addition | modernization.
board formed concrete | clear wood finishes | mid-mod style.
Идея дизайна: ванная комната в стиле ретро с душем над ванной, плоскими фасадами, фасадами цвета дерева среднего тона, ванной в нише и синей плиткой
Идея дизайна: ванная комната в стиле ретро с душем над ванной, плоскими фасадами, фасадами цвета дерева среднего тона, ванной в нише и синей плиткой
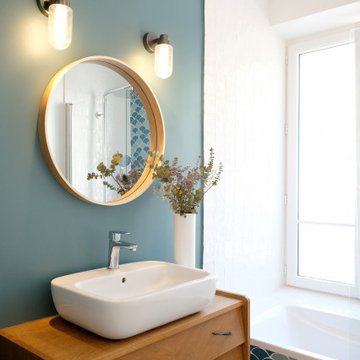
Salle de bain dans les camaïeux de bleus.
Commode chiné et vasque céramique.
Zelliges écailles Mosaic Factory.
Источник вдохновения для домашнего уюта: маленькая главная ванная комната в стиле ретро с полновстраиваемой ванной, душем над ванной, синей плиткой, керамической плиткой, синими стенами, полом из керамической плитки, накладной раковиной, столешницей из дерева, белым полом, коричневой столешницей, окном и тумбой под одну раковину для на участке и в саду
Источник вдохновения для домашнего уюта: маленькая главная ванная комната в стиле ретро с полновстраиваемой ванной, душем над ванной, синей плиткой, керамической плиткой, синими стенами, полом из керамической плитки, накладной раковиной, столешницей из дерева, белым полом, коричневой столешницей, окном и тумбой под одну раковину для на участке и в саду

Mid century modern bathroom. Calm Bathroom vibes. Bold but understated. Black fixtures. Freestanding vanity.
Bold flooring.
На фото: ванная комната в стиле ретро с плоскими фасадами, светлыми деревянными фасадами, ванной в нише, душем в нише, унитазом-моноблоком, синей плиткой, керамогранитной плиткой, полом из керамогранита, врезной раковиной, столешницей из искусственного кварца, разноцветным полом, душем с раздвижными дверями, белой столешницей, нишей, тумбой под одну раковину и напольной тумбой с
На фото: ванная комната в стиле ретро с плоскими фасадами, светлыми деревянными фасадами, ванной в нише, душем в нише, унитазом-моноблоком, синей плиткой, керамогранитной плиткой, полом из керамогранита, врезной раковиной, столешницей из искусственного кварца, разноцветным полом, душем с раздвижными дверями, белой столешницей, нишей, тумбой под одну раковину и напольной тумбой с
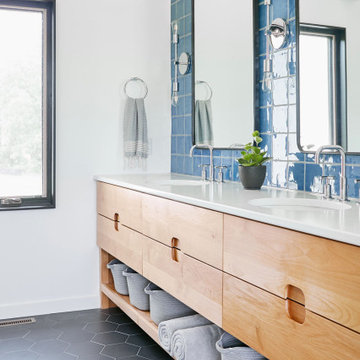
Пример оригинального дизайна: ванная комната в стиле ретро с плоскими фасадами, фасадами цвета дерева среднего тона, синей плиткой, белыми стенами, врезной раковиной, черным полом, белой столешницей, тумбой под две раковины и встроенной тумбой
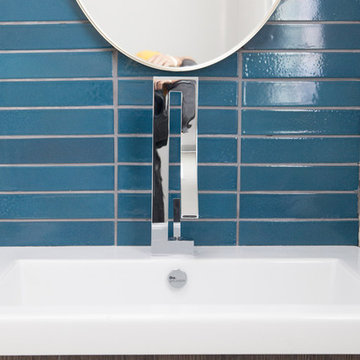
Стильный дизайн: детская ванная комната в стиле ретро с плоскими фасадами, фасадами цвета дерева среднего тона, синей плиткой, керамической плиткой, серыми стенами и полом из керамической плитки - последний тренд

This 1956 John Calder Mackay home had been poorly renovated in years past. We kept the 1400 sqft footprint of the home, but re-oriented and re-imagined the bland white kitchen to a midcentury olive green kitchen that opened up the sight lines to the wall of glass facing the rear yard. We chose materials that felt authentic and appropriate for the house: handmade glazed ceramics, bricks inspired by the California coast, natural white oaks heavy in grain, and honed marbles in complementary hues to the earth tones we peppered throughout the hard and soft finishes. This project was featured in the Wall Street Journal in April 2022.

In a home with just about 1000 sf our design needed to thoughtful, unlike the recent contractor-grade flip it had recently undergone. For clients who love to cook and entertain we came up with several floor plans and this open layout worked best. We used every inch available to add storage, work surfaces, and even squeezed in a 3/4 bath! Colorful but still soothing, the greens in the kitchen and blues in the bathroom remind us of Big Sur, and the nod to mid-century perfectly suits the home and it's new owners.

We added small powder room out of foyer space. 1800 sq.ft. whole house remodel. We added powder room and mudroom, opened up the walls to create an open concept kitchen. We added electric fireplace into the living room to create a focal point. Brick wall are original to the house to preserve the mid century modern style of the home. 2 full bathroom were completely remodel with more modern finishes.
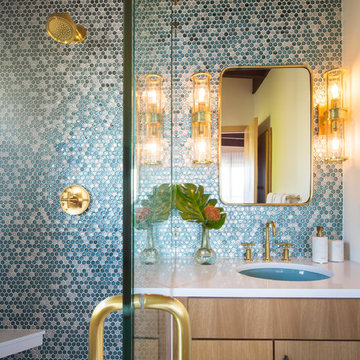
Wynne H Earle Photography
Стильный дизайн: главная ванная комната среднего размера в стиле ретро с плоскими фасадами, светлыми деревянными фасадами, угловым душем, биде, синей плиткой, стеклянной плиткой, белыми стенами, светлым паркетным полом, подвесной раковиной, столешницей из кварцита, белым полом и душем с распашными дверями - последний тренд
Стильный дизайн: главная ванная комната среднего размера в стиле ретро с плоскими фасадами, светлыми деревянными фасадами, угловым душем, биде, синей плиткой, стеклянной плиткой, белыми стенами, светлым паркетным полом, подвесной раковиной, столешницей из кварцита, белым полом и душем с распашными дверями - последний тренд
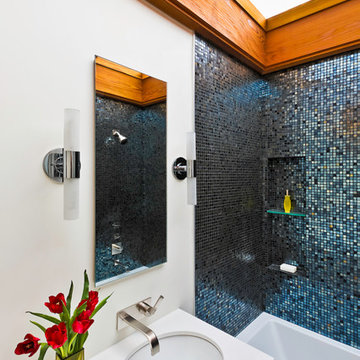
Ciro Coelho
На фото: ванная комната среднего размера в стиле ретро с плоскими фасадами, фасадами цвета дерева среднего тона, ванной в нише, душем в нише, синей плиткой, плиткой из листового стекла, белыми стенами, душевой кабиной, врезной раковиной, шторкой для ванной и белой столешницей с
На фото: ванная комната среднего размера в стиле ретро с плоскими фасадами, фасадами цвета дерева среднего тона, ванной в нише, душем в нише, синей плиткой, плиткой из листового стекла, белыми стенами, душевой кабиной, врезной раковиной, шторкой для ванной и белой столешницей с

Kids' bathroom
Стильный дизайн: детская ванная комната в стиле ретро с фасадами с выступающей филенкой, фасадами цвета дерева среднего тона, угловой ванной, душем над ванной, унитазом-моноблоком, синей плиткой, керамической плиткой, белыми стенами, полом из терраццо, монолитной раковиной, столешницей из искусственного кварца, белым полом, белой столешницей, нишей, тумбой под одну раковину, встроенной тумбой и потолком из вагонки - последний тренд
Стильный дизайн: детская ванная комната в стиле ретро с фасадами с выступающей филенкой, фасадами цвета дерева среднего тона, угловой ванной, душем над ванной, унитазом-моноблоком, синей плиткой, керамической плиткой, белыми стенами, полом из терраццо, монолитной раковиной, столешницей из искусственного кварца, белым полом, белой столешницей, нишей, тумбой под одну раковину, встроенной тумбой и потолком из вагонки - последний тренд
Санузел в стиле ретро с синей плиткой – фото дизайна интерьера
1

