Санузел в стиле ретро с оранжевым полом – фото дизайна интерьера
Сортировать:
Бюджет
Сортировать:Популярное за сегодня
1 - 20 из 32 фото

wearebuff.com, Frederic Baillod
На фото: туалет в стиле ретро с фасадами островного типа, фасадами цвета дерева среднего тона, оранжевой плиткой, белой плиткой, плиткой мозаикой, белыми стенами, полом из мозаичной плитки, настольной раковиной, стеклянной столешницей и оранжевым полом с
На фото: туалет в стиле ретро с фасадами островного типа, фасадами цвета дерева среднего тона, оранжевой плиткой, белой плиткой, плиткой мозаикой, белыми стенами, полом из мозаичной плитки, настольной раковиной, стеклянной столешницей и оранжевым полом с
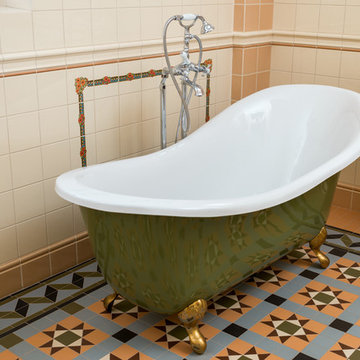
Свежая идея для дизайна: главная ванная комната среднего размера в стиле ретро с ванной на ножках, бежевой плиткой, оранжевой плиткой, керамической плиткой, бежевыми стенами и оранжевым полом - отличное фото интерьера
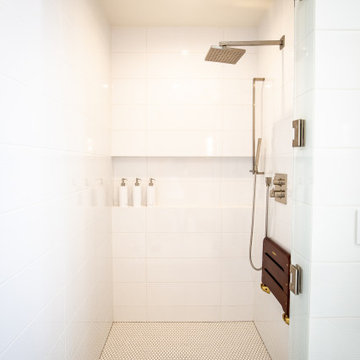
Стильный дизайн: большая детская ванная комната в стиле ретро с плоскими фасадами, светлыми деревянными фасадами, душем в нише, оранжевой плиткой, белыми стенами, полом из мозаичной плитки, столешницей из кварцита, оранжевым полом, душем с распашными дверями, белой столешницей, тумбой под одну раковину и подвесной тумбой - последний тренд
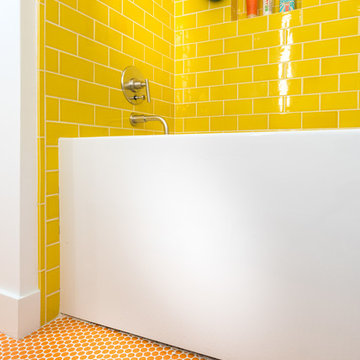
Источник вдохновения для домашнего уюта: большая детская ванная комната в стиле ретро с фасадами в стиле шейкер, белыми фасадами, отдельно стоящей ванной, душем в нише, желтой плиткой, плиткой кабанчик, белыми стенами, полом из мозаичной плитки, врезной раковиной, столешницей из искусственного кварца, оранжевым полом и душем с распашными дверями

Situated on prime waterfront slip, the Pine Tree House could float we used so much wood.
This project consisted of a complete package. Built-In lacquer wall unit with custom cabinetry & LED lights, walnut floating vanities, credenzas, walnut slat wood bar with antique mirror backing.

rénovation de la salle bain avec le carrelage créé par Patricia Urquiola. Meuble dessiné par Sublissimmo.
Источник вдохновения для домашнего уюта: главная ванная комната среднего размера в стиле ретро с фасадами с декоративным кантом, синими фасадами, душем без бортиков, оранжевой плиткой, цементной плиткой, оранжевыми стенами, полом из цементной плитки, настольной раковиной, столешницей из ламината, оранжевым полом, открытым душем, синей столешницей, раздельным унитазом, нишей, тумбой под одну раковину, подвесной тумбой, потолком с обоями, кирпичными стенами и отдельно стоящей ванной
Источник вдохновения для домашнего уюта: главная ванная комната среднего размера в стиле ретро с фасадами с декоративным кантом, синими фасадами, душем без бортиков, оранжевой плиткой, цементной плиткой, оранжевыми стенами, полом из цементной плитки, настольной раковиной, столешницей из ламината, оранжевым полом, открытым душем, синей столешницей, раздельным унитазом, нишей, тумбой под одну раковину, подвесной тумбой, потолком с обоями, кирпичными стенами и отдельно стоящей ванной

This loft was in need of a mid century modern face lift. In such an open living floor plan on multiple levels, storage was something that was lacking in the kitchen and the bathrooms. We expanded the kitchen in include a large center island with trash can/recycles drawers and a hidden microwave shelf. The previous pantry was a just a closet with some shelves that were clearly not being utilized. So bye bye to the closet with cramped corners and we welcomed a proper designed pantry cabinet. Featuring pull out drawers, shelves and tall space for brooms so the living level had these items available where my client's needed them the most. A custom blue wave paint job was existing and we wanted to coordinate with that in the new, double sized kitchen. Custom designed walnut cabinets were a big feature to this mid century modern design. We used brass handles in a hex shape for added mid century feeling without being too over the top. A blue long hex backsplash tile finished off the mid century feel and added a little color between the white quartz counters and walnut cabinets. The two bathrooms we wanted to keep in the same style so we went with walnut cabinets in there and used the same countertops as the kitchen. The shower tiles we wanted a little texture. Accent tiles in the niches and soft lighting with a touch of brass. This was all a huge improvement to the previous tiles that were hanging on for dear life in the master bath! These were some of my favorite clients to work with and I know they are already enjoying these new home!
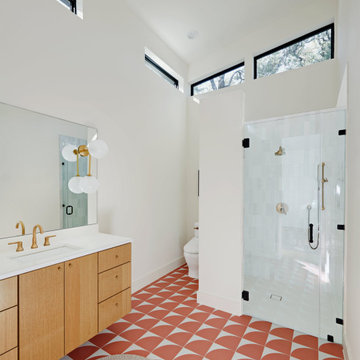
На фото: детская ванная комната среднего размера в стиле ретро с плоскими фасадами, светлыми деревянными фасадами, угловым душем, унитазом-моноблоком, белой плиткой, керамогранитной плиткой, белыми стенами, полом из керамогранита, врезной раковиной, столешницей из искусственного кварца, оранжевым полом, душем с распашными дверями, белой столешницей, нишей, тумбой под одну раковину и подвесной тумбой с
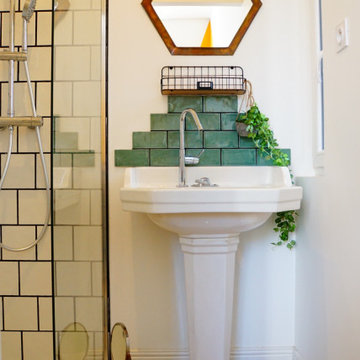
Le lavabo vintage a été déposé, rénové et enfin replacé dans la petite salle d’eau.
Идея дизайна: маленькая ванная комната в стиле ретро с душем без бортиков, зеленой плиткой, белыми стенами, полом из терракотовой плитки, душевой кабиной, раковиной с пьедесталом, оранжевым полом и керамической плиткой для на участке и в саду
Идея дизайна: маленькая ванная комната в стиле ретро с душем без бортиков, зеленой плиткой, белыми стенами, полом из терракотовой плитки, душевой кабиной, раковиной с пьедесталом, оранжевым полом и керамической плиткой для на участке и в саду
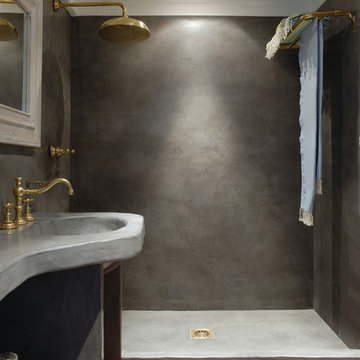
Deux espaces d'eau sont créés à la place d'une ancienne chambre.
La salle d'eau principale, avec le meuble-vasque, les murs et l'espace douche qui sont en Tadelakt gris.
Le sol de la pièce est en terre cuite de récupération.
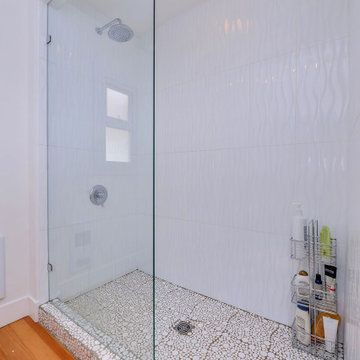
Existing 1950's Fir Flooring in this mid-century charmer was refinished in a natural oil finish. Salvaged fir flooring was sourced and feathered in to the kitchen and bathroom to match, creating a seamless wall to wall wood floor bungalow. Against the white washed decor, these floors really add a pop of colour.
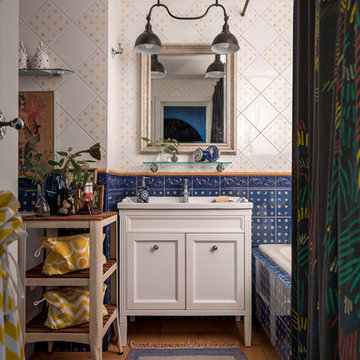
Источник вдохновения для домашнего уюта: маленькая ванная комната в стиле ретро с бежевыми фасадами, синей плиткой, керамической плиткой, синими стенами, полом из керамической плитки, оранжевым полом и тумбой под одну раковину для на участке и в саду
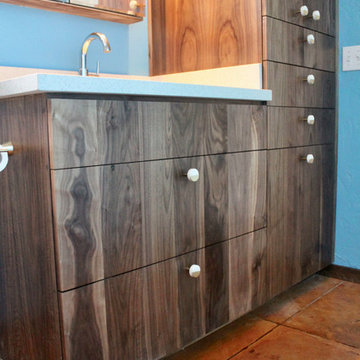
This loft was in need of a mid century modern face lift. In such an open living floor plan on multiple levels, storage was something that was lacking in the kitchen and the bathrooms. We expanded the kitchen in include a large center island with trash can/recycles drawers and a hidden microwave shelf. The previous pantry was a just a closet with some shelves that were clearly not being utilized. So bye bye to the closet with cramped corners and we welcomed a proper designed pantry cabinet. Featuring pull out drawers, shelves and tall space for brooms so the living level had these items available where my client's needed them the most. A custom blue wave paint job was existing and we wanted to coordinate with that in the new, double sized kitchen. Custom designed walnut cabinets were a big feature to this mid century modern design. We used brass handles in a hex shape for added mid century feeling without being too over the top. A blue long hex backsplash tile finished off the mid century feel and added a little color between the white quartz counters and walnut cabinets. The two bathrooms we wanted to keep in the same style so we went with walnut cabinets in there and used the same countertops as the kitchen. The shower tiles we wanted a little texture. Accent tiles in the niches and soft lighting with a touch of brass. This was all a huge improvement to the previous tiles that were hanging on for dear life in the master bath! These were some of my favorite clients to work with and I know they are already enjoying these new home!
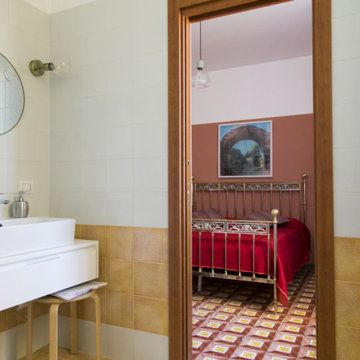
Свежая идея для дизайна: ванная комната среднего размера в стиле ретро с плоскими фасадами, белыми фасадами, душем без бортиков, раздельным унитазом, оранжевой плиткой, керамической плиткой, белыми стенами, полом из керамической плитки, душевой кабиной, настольной раковиной, столешницей из дерева, оранжевым полом, душем с раздвижными дверями, белой столешницей, тумбой под одну раковину и подвесной тумбой - отличное фото интерьера
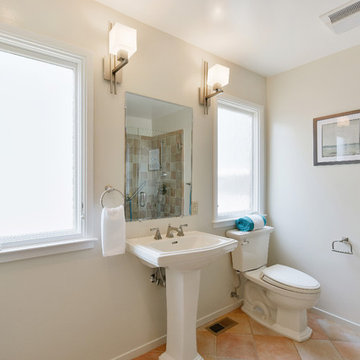
Updated bathroom / Open Homes Photography
На фото: ванная комната среднего размера в стиле ретро с бежевыми стенами, полом из керамической плитки и оранжевым полом
На фото: ванная комната среднего размера в стиле ретро с бежевыми стенами, полом из керамической плитки и оранжевым полом
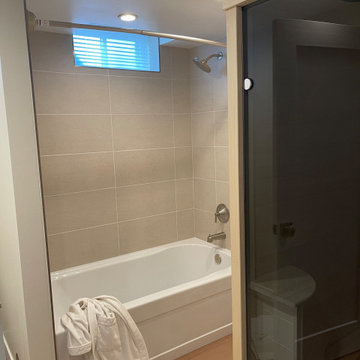
Basement Sauna Bathroom
Идея дизайна: баня и сауна среднего размера в стиле ретро с плоскими фасадами, коричневыми фасадами, накладной ванной, душем над ванной, унитазом-моноблоком, бежевой плиткой, керамической плиткой, белыми стенами, полом из цементной плитки, монолитной раковиной, оранжевым полом, шторкой для ванной, тумбой под одну раковину и встроенной тумбой
Идея дизайна: баня и сауна среднего размера в стиле ретро с плоскими фасадами, коричневыми фасадами, накладной ванной, душем над ванной, унитазом-моноблоком, бежевой плиткой, керамической плиткой, белыми стенами, полом из цементной плитки, монолитной раковиной, оранжевым полом, шторкой для ванной, тумбой под одну раковину и встроенной тумбой
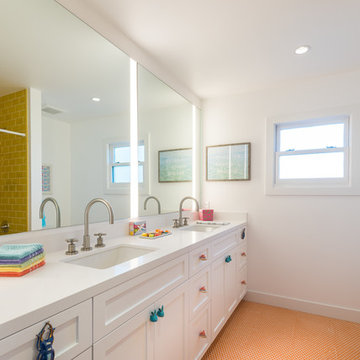
Пример оригинального дизайна: большая детская ванная комната в стиле ретро с фасадами в стиле шейкер, белыми фасадами, душем в нише, желтой плиткой, плиткой кабанчик, белыми стенами, полом из мозаичной плитки, врезной раковиной, столешницей из искусственного кварца, оранжевым полом и душем с распашными дверями
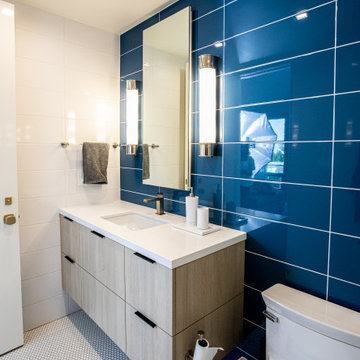
Пример оригинального дизайна: большая детская ванная комната в стиле ретро с плоскими фасадами, светлыми деревянными фасадами, душем в нише, синей плиткой, белыми стенами, полом из мозаичной плитки, столешницей из кварцита, оранжевым полом, душем с распашными дверями, белой столешницей, тумбой под одну раковину и подвесной тумбой
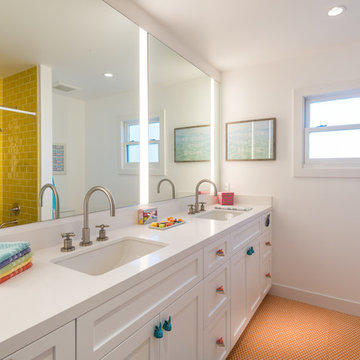
На фото: большая детская ванная комната в стиле ретро с белыми фасадами, душем в нише, плиткой кабанчик, белыми стенами, врезной раковиной, столешницей из искусственного кварца, душем с распашными дверями, фасадами в стиле шейкер, желтой плиткой, полом из мозаичной плитки и оранжевым полом с
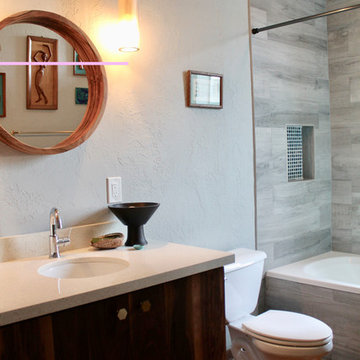
This loft was in need of a mid century modern face lift. In such an open living floor plan on multiple levels, storage was something that was lacking in the kitchen and the bathrooms. We expanded the kitchen in include a large center island with trash can/recycles drawers and a hidden microwave shelf. The previous pantry was a just a closet with some shelves that were clearly not being utilized. So bye bye to the closet with cramped corners and we welcomed a proper designed pantry cabinet. Featuring pull out drawers, shelves and tall space for brooms so the living level had these items available where my client's needed them the most. A custom blue wave paint job was existing and we wanted to coordinate with that in the new, double sized kitchen. Custom designed walnut cabinets were a big feature to this mid century modern design. We used brass handles in a hex shape for added mid century feeling without being too over the top. A blue long hex backsplash tile finished off the mid century feel and added a little color between the white quartz counters and walnut cabinets. The two bathrooms we wanted to keep in the same style so we went with walnut cabinets in there and used the same countertops as the kitchen. The shower tiles we wanted a little texture. Accent tiles in the niches and soft lighting with a touch of brass. This was all a huge improvement to the previous tiles that were hanging on for dear life in the master bath! These were some of my favorite clients to work with and I know they are already enjoying these new home!
Санузел в стиле ретро с оранжевым полом – фото дизайна интерьера
1

