Санузел в стиле ретро с бирюзовым полом – фото дизайна интерьера
Сортировать:
Бюджет
Сортировать:Популярное за сегодня
1 - 20 из 28 фото

Our Austin studio decided to go bold with this project by ensuring that each space had a unique identity in the Mid-Century Modern style bathroom, butler's pantry, and mudroom. We covered the bathroom walls and flooring with stylish beige and yellow tile that was cleverly installed to look like two different patterns. The mint cabinet and pink vanity reflect the mid-century color palette. The stylish knobs and fittings add an extra splash of fun to the bathroom.
The butler's pantry is located right behind the kitchen and serves multiple functions like storage, a study area, and a bar. We went with a moody blue color for the cabinets and included a raw wood open shelf to give depth and warmth to the space. We went with some gorgeous artistic tiles that create a bold, intriguing look in the space.
In the mudroom, we used siding materials to create a shiplap effect to create warmth and texture – a homage to the classic Mid-Century Modern design. We used the same blue from the butler's pantry to create a cohesive effect. The large mint cabinets add a lighter touch to the space.
---
Project designed by the Atomic Ranch featured modern designers at Breathe Design Studio. From their Austin design studio, they serve an eclectic and accomplished nationwide clientele including in Palm Springs, LA, and the San Francisco Bay Area.
For more about Breathe Design Studio, see here: https://www.breathedesignstudio.com/
To learn more about this project, see here: https://www.breathedesignstudio.com/atomic-ranch

Open to the Primary Bedroom & per the architect, the new floor plan of the en suite bathroom & closet features a strikingly bold cement tile design both in pattern and color, dual sinks, steam shower, and a separate WC.
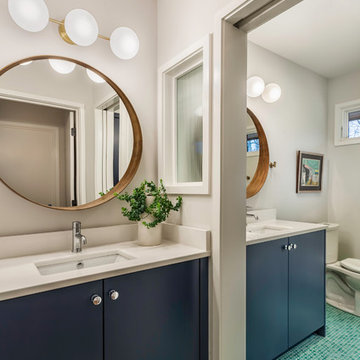
This mid-century modern was a full restoration back to this home's former glory. The fluted glass panel was reclaimed from the original structure. The mid-century light fixtures, round mirrors, and penny tile add the finishing touches.
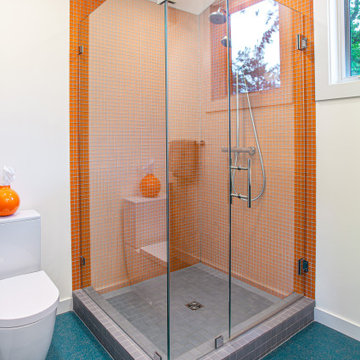
Свежая идея для дизайна: главная ванная комната среднего размера в стиле ретро с плоскими фасадами, серыми фасадами, угловым душем, унитазом-моноблоком, серой плиткой, керамической плиткой, белыми стенами, монолитной раковиной, столешницей из искусственного камня, бирюзовым полом, душем с распашными дверями, бирюзовой столешницей, тумбой под две раковины, подвесной тумбой и сводчатым потолком - отличное фото интерьера
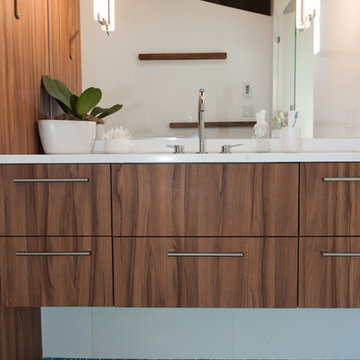
Стильный дизайн: главная ванная комната в стиле ретро с плоскими фасадами, белой плиткой, полом из цементной плитки, врезной раковиной, столешницей из искусственного кварца, бирюзовым полом и душем с распашными дверями - последний тренд

Стильный дизайн: главная ванная комната среднего размера в стиле ретро с плоскими фасадами, бирюзовыми фасадами, душем без бортиков, инсталляцией, белой плиткой, керамогранитной плиткой, белыми стенами, полом из цементной плитки, врезной раковиной, столешницей из искусственного кварца, бирюзовым полом, душем с распашными дверями и белой столешницей - последний тренд
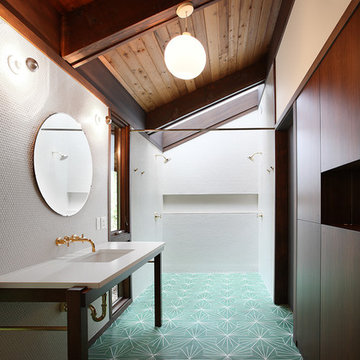
На фото: ванная комната в стиле ретро с врезной раковиной, плоскими фасадами, темными деревянными фасадами, двойным душем, белой плиткой, душевой кабиной и бирюзовым полом с
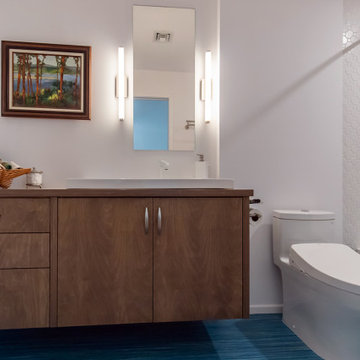
The floating vanity cabinetry has the same design features as the Kitchen cabinetry, with the exposed edge graining.
Источник вдохновения для домашнего уюта: ванная комната среднего размера в стиле ретро с плоскими фасадами, фасадами цвета дерева среднего тона, ванной в нише, душем над ванной, унитазом-моноблоком, белой плиткой, керамогранитной плиткой, белыми стенами, полом из линолеума, накладной раковиной, столешницей из дерева, бирюзовым полом, шторкой для ванной, тумбой под одну раковину и подвесной тумбой
Источник вдохновения для домашнего уюта: ванная комната среднего размера в стиле ретро с плоскими фасадами, фасадами цвета дерева среднего тона, ванной в нише, душем над ванной, унитазом-моноблоком, белой плиткой, керамогранитной плиткой, белыми стенами, полом из линолеума, накладной раковиной, столешницей из дерева, бирюзовым полом, шторкой для ванной, тумбой под одну раковину и подвесной тумбой
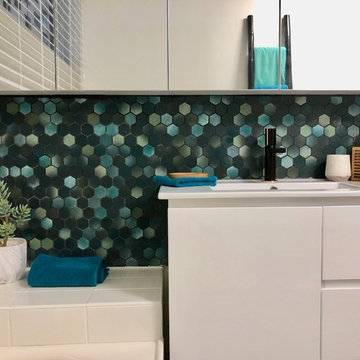
Hand made, hexagonal ceramic tiles in gorgeous teals, aquas and greens gave an updated retro look to a very tired bathroom. The feature tiles were used beside the vanity and bath and the remainder of the bathroom was tiled in crisp white tiles. The tap ware was a smart black with a fine rose gold feature.
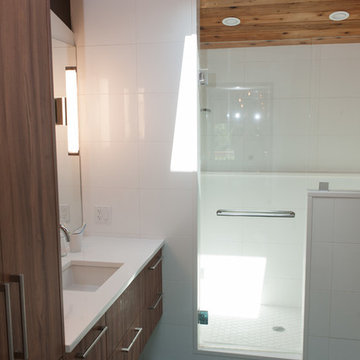
На фото: главная ванная комната среднего размера в стиле ретро с плоскими фасадами, белой плиткой, полом из цементной плитки, врезной раковиной, столешницей из искусственного кварца, бирюзовым полом и душем с распашными дверями
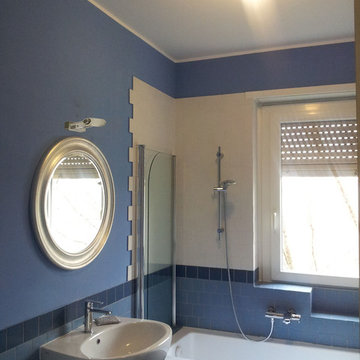
Vista del bagno con vasca/doccia, di dimensioni medie, in stile moderno. La vasca è ad incasso ed il lavabo a parete. Il pavimento ed il rivestimento sono in piastrelle di ceramica, colore blu-turchese e bianco. Le pareti sono di colore blu-turchese.
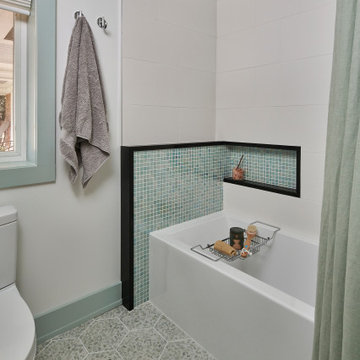
© Lassiter Photography | ReVision Design/Remodeling | ReVisionCharlotte.com
Свежая идея для дизайна: детская ванная комната среднего размера в стиле ретро с плоскими фасадами, бирюзовыми фасадами, ванной в нише, душем над ванной, раздельным унитазом, белой плиткой, керамогранитной плиткой, белыми стенами, полом из керамогранита, врезной раковиной, столешницей из искусственного кварца, бирюзовым полом, шторкой для ванной, белой столешницей, нишей, тумбой под одну раковину и подвесной тумбой - отличное фото интерьера
Свежая идея для дизайна: детская ванная комната среднего размера в стиле ретро с плоскими фасадами, бирюзовыми фасадами, ванной в нише, душем над ванной, раздельным унитазом, белой плиткой, керамогранитной плиткой, белыми стенами, полом из керамогранита, врезной раковиной, столешницей из искусственного кварца, бирюзовым полом, шторкой для ванной, белой столешницей, нишей, тумбой под одну раковину и подвесной тумбой - отличное фото интерьера
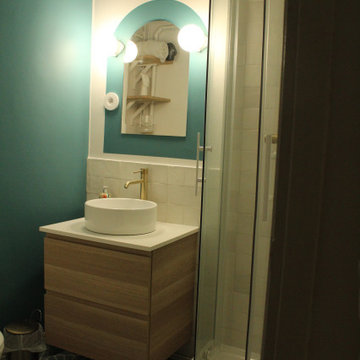
Renovation d'une salle d'eau , sol , douche plan vasque , ballon d'eau, menuiserie,
На фото: маленькая ванная комната в стиле ретро с угловым душем, инсталляцией, синей плиткой, керамической плиткой, синими стенами, полом из керамической плитки, душевой кабиной, накладной раковиной, столешницей из ламината, бирюзовым полом, душем с раздвижными дверями, белой столешницей и тумбой под одну раковину для на участке и в саду с
На фото: маленькая ванная комната в стиле ретро с угловым душем, инсталляцией, синей плиткой, керамической плиткой, синими стенами, полом из керамической плитки, душевой кабиной, накладной раковиной, столешницей из ламината, бирюзовым полом, душем с раздвижными дверями, белой столешницей и тумбой под одну раковину для на участке и в саду с
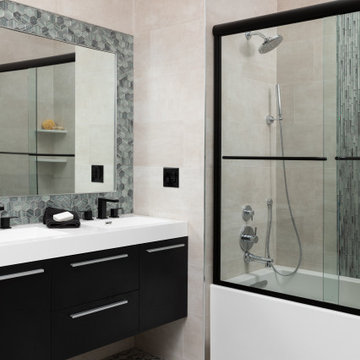
A new tub fulfilled another of the homeowners' needs for visiting grandkids. A floating double vanity has a ceramic top with two integrated sinks. The porcelain floor tile coordinates with the glass hexagon mirror surround and the waterfall in the shower. The glass shower enclosure features a black frame for contrast and coordinates beautifully with the black vanity.
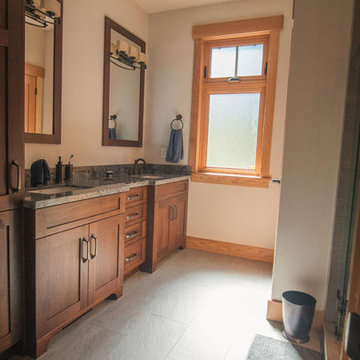
Master Bathroom with double sink vanity
Стильный дизайн: большая главная ванная комната в стиле ретро с фасадами цвета дерева среднего тона, унитазом-моноблоком, белыми стенами, полом из сланца, столешницей из гранита и бирюзовым полом - последний тренд
Стильный дизайн: большая главная ванная комната в стиле ретро с фасадами цвета дерева среднего тона, унитазом-моноблоком, белыми стенами, полом из сланца, столешницей из гранита и бирюзовым полом - последний тренд

Our Austin studio decided to go bold with this project by ensuring that each space had a unique identity in the Mid-Century Modern style bathroom, butler's pantry, and mudroom. We covered the bathroom walls and flooring with stylish beige and yellow tile that was cleverly installed to look like two different patterns. The mint cabinet and pink vanity reflect the mid-century color palette. The stylish knobs and fittings add an extra splash of fun to the bathroom.
The butler's pantry is located right behind the kitchen and serves multiple functions like storage, a study area, and a bar. We went with a moody blue color for the cabinets and included a raw wood open shelf to give depth and warmth to the space. We went with some gorgeous artistic tiles that create a bold, intriguing look in the space.
In the mudroom, we used siding materials to create a shiplap effect to create warmth and texture – a homage to the classic Mid-Century Modern design. We used the same blue from the butler's pantry to create a cohesive effect. The large mint cabinets add a lighter touch to the space.
---
Project designed by the Atomic Ranch featured modern designers at Breathe Design Studio. From their Austin design studio, they serve an eclectic and accomplished nationwide clientele including in Palm Springs, LA, and the San Francisco Bay Area.
For more about Breathe Design Studio, see here: https://www.breathedesignstudio.com/
To learn more about this project, see here: https://www.breathedesignstudio.com/atomic-ranch

Open to the Primary Bedroom & per the architect, the new floor plan of the en suite bathroom & closet features a strikingly bold cement tile design both in pattern and color, dual sinks, steam shower with a built-in bench, and a separate WC.

Our Austin studio decided to go bold with this project by ensuring that each space had a unique identity in the Mid-Century Modern style bathroom, butler's pantry, and mudroom. We covered the bathroom walls and flooring with stylish beige and yellow tile that was cleverly installed to look like two different patterns. The mint cabinet and pink vanity reflect the mid-century color palette. The stylish knobs and fittings add an extra splash of fun to the bathroom.
The butler's pantry is located right behind the kitchen and serves multiple functions like storage, a study area, and a bar. We went with a moody blue color for the cabinets and included a raw wood open shelf to give depth and warmth to the space. We went with some gorgeous artistic tiles that create a bold, intriguing look in the space.
In the mudroom, we used siding materials to create a shiplap effect to create warmth and texture – a homage to the classic Mid-Century Modern design. We used the same blue from the butler's pantry to create a cohesive effect. The large mint cabinets add a lighter touch to the space.
---
Project designed by the Atomic Ranch featured modern designers at Breathe Design Studio. From their Austin design studio, they serve an eclectic and accomplished nationwide clientele including in Palm Springs, LA, and the San Francisco Bay Area.
For more about Breathe Design Studio, see here: https://www.breathedesignstudio.com/
To learn more about this project, see here: https://www.breathedesignstudio.com/atomic-ranch

Our Austin studio decided to go bold with this project by ensuring that each space had a unique identity in the Mid-Century Modern style bathroom, butler's pantry, and mudroom. We covered the bathroom walls and flooring with stylish beige and yellow tile that was cleverly installed to look like two different patterns. The mint cabinet and pink vanity reflect the mid-century color palette. The stylish knobs and fittings add an extra splash of fun to the bathroom.
The butler's pantry is located right behind the kitchen and serves multiple functions like storage, a study area, and a bar. We went with a moody blue color for the cabinets and included a raw wood open shelf to give depth and warmth to the space. We went with some gorgeous artistic tiles that create a bold, intriguing look in the space.
In the mudroom, we used siding materials to create a shiplap effect to create warmth and texture – a homage to the classic Mid-Century Modern design. We used the same blue from the butler's pantry to create a cohesive effect. The large mint cabinets add a lighter touch to the space.
---
Project designed by the Atomic Ranch featured modern designers at Breathe Design Studio. From their Austin design studio, they serve an eclectic and accomplished nationwide clientele including in Palm Springs, LA, and the San Francisco Bay Area.
For more about Breathe Design Studio, see here: https://www.breathedesignstudio.com/
To learn more about this project, see here: https://www.breathedesignstudio.com/atomic-ranch

Our Austin studio decided to go bold with this project by ensuring that each space had a unique identity in the Mid-Century Modern style bathroom, butler's pantry, and mudroom. We covered the bathroom walls and flooring with stylish beige and yellow tile that was cleverly installed to look like two different patterns. The mint cabinet and pink vanity reflect the mid-century color palette. The stylish knobs and fittings add an extra splash of fun to the bathroom.
The butler's pantry is located right behind the kitchen and serves multiple functions like storage, a study area, and a bar. We went with a moody blue color for the cabinets and included a raw wood open shelf to give depth and warmth to the space. We went with some gorgeous artistic tiles that create a bold, intriguing look in the space.
In the mudroom, we used siding materials to create a shiplap effect to create warmth and texture – a homage to the classic Mid-Century Modern design. We used the same blue from the butler's pantry to create a cohesive effect. The large mint cabinets add a lighter touch to the space.
---
Project designed by the Atomic Ranch featured modern designers at Breathe Design Studio. From their Austin design studio, they serve an eclectic and accomplished nationwide clientele including in Palm Springs, LA, and the San Francisco Bay Area.
For more about Breathe Design Studio, see here: https://www.breathedesignstudio.com/
To learn more about this project, see here: https://www.breathedesignstudio.com/atomic-ranch
Санузел в стиле ретро с бирюзовым полом – фото дизайна интерьера
1

