Санузел в стиле ретро с бежевыми стенами – фото дизайна интерьера
Сортировать:
Бюджет
Сортировать:Популярное за сегодня
1 - 20 из 1 092 фото

View towards walk-in shower. This space used to be the original closet to the master bedroom.
Свежая идея для дизайна: маленькая главная ванная комната в стиле ретро с плоскими фасадами, темными деревянными фасадами, открытым душем, инсталляцией, белой плиткой, керамической плиткой, бежевыми стенами, полом из керамической плитки, врезной раковиной, столешницей из искусственного кварца, черным полом и душем с распашными дверями для на участке и в саду - отличное фото интерьера
Свежая идея для дизайна: маленькая главная ванная комната в стиле ретро с плоскими фасадами, темными деревянными фасадами, открытым душем, инсталляцией, белой плиткой, керамической плиткой, бежевыми стенами, полом из керамической плитки, врезной раковиной, столешницей из искусственного кварца, черным полом и душем с распашными дверями для на участке и в саду - отличное фото интерьера

Стильный дизайн: большая главная ванная комната в стиле ретро с плоскими фасадами, серыми фасадами, отдельно стоящей ванной, угловым душем, унитазом-моноблоком, белой плиткой, керамической плиткой, бежевыми стенами, полом из керамической плитки, накладной раковиной, столешницей из искусственного кварца, разноцветным полом, душем с распашными дверями, белой столешницей, тумбой под две раковины и встроенной тумбой - последний тренд

На фото: ванная комната среднего размера в стиле ретро с плоскими фасадами, белыми фасадами, ванной в нише, душем над ванной, врезной раковиной, шторкой для ванной, белой столешницей, тумбой под одну раковину, подвесной тумбой, деревянным потолком, унитазом-моноблоком, бежевой плиткой, стеклянной плиткой, бежевыми стенами, бетонным полом и зеленым полом
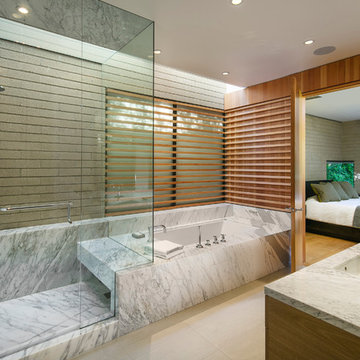
The second story sits slightly pulled back on all sides to make room for peripheral skylights, allowing natural light to permeate into the lower levels.
Photo: Jim Bartsch
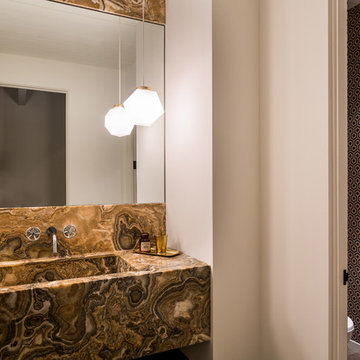
Источник вдохновения для домашнего уюта: ванная комната среднего размера в стиле ретро с бежевыми стенами и душевой кабиной
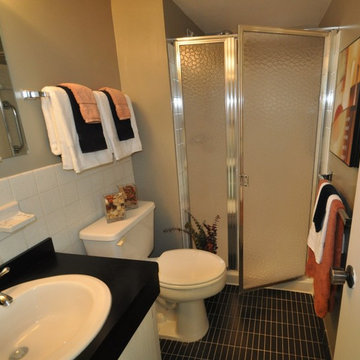
На фото: ванная комната среднего размера в стиле ретро с плоскими фасадами, белыми фасадами, душем в нише, раздельным унитазом, черной плиткой, белой плиткой, керамической плиткой, бежевыми стенами, полом из керамической плитки, душевой кабиной, накладной раковиной и столешницей из искусственного камня

We’ve carefully crafted every inch of this home to bring you something never before seen in this area! Modern front sidewalk and landscape design leads to the architectural stone and cedar front elevation, featuring a contemporary exterior light package, black commercial 9’ window package and 8 foot Art Deco, mahogany door. Additional features found throughout include a two-story foyer that showcases the horizontal metal railings of the oak staircase, powder room with a floating sink and wall-mounted gold faucet and great room with a 10’ ceiling, modern, linear fireplace and 18’ floating hearth, kitchen with extra-thick, double quartz island, full-overlay cabinets with 4 upper horizontal glass-front cabinets, premium Electrolux appliances with convection microwave and 6-burner gas range, a beverage center with floating upper shelves and wine fridge, first-floor owner’s suite with washer/dryer hookup, en-suite with glass, luxury shower, rain can and body sprays, LED back lit mirrors, transom windows, 16’ x 18’ loft, 2nd floor laundry, tankless water heater and uber-modern chandeliers and decorative lighting. Rear yard is fenced and has a storage shed.
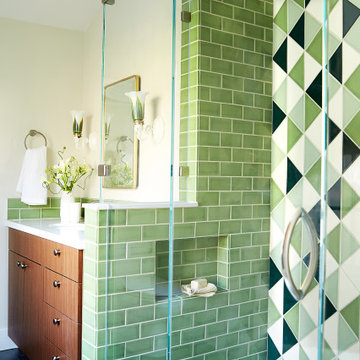
На фото: главная ванная комната среднего размера в стиле ретро с плоскими фасадами, коричневыми фасадами, душем в нише, зеленой плиткой, керамической плиткой, бежевыми стенами, накладной раковиной, серым полом, душем с распашными дверями, тумбой под одну раковину и встроенной тумбой
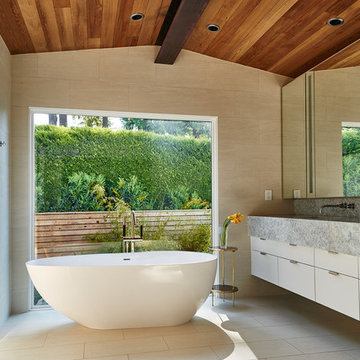
This remodel of a midcentury home by Garret Cord Werner Architects & Interior Designers is an embrace of nostalgic ‘50s architecture and incorporation of elegant interiors. Adding a touch of Art Deco French inspiration, the result is an eclectic vintage blend that provides an elevated yet light-hearted impression. Photography by Andrew Giammarco.

Innovative Solutions to Create your Dream Bathroom
We will upgrade your bathroom with creative solutions at affordable prices like adding a new bathtub or shower, or wooden floors so that you enjoy a spa-like relaxing ambience at home. Our ideas are not only functional but also help you save money in the long run, like installing energy-efficient appliances that consume less power. We also install eco-friendly devices that use less water and inspect every area of your bathroom to ensure there is no possibility of growth of mold or mildew. Appropriately-placed lighting fixtures will ensure that every corner of your bathroom receives optimum lighting. We will make your bathroom more comfortable by installing fans to improve ventilation and add cooling or heating systems.

Свежая идея для дизайна: ванная комната среднего размера в стиле ретро с открытыми фасадами, белыми фасадами, синей плиткой, керамогранитной плиткой, бежевыми стенами, полом из терраццо, настольной раковиной, столешницей из искусственного кварца, белым полом, белой столешницей, тумбой под одну раковину и подвесной тумбой - отличное фото интерьера

Luxury master ensuite bathroom with built in wood cabinets.
Идея дизайна: большая главная ванная комната в стиле ретро с плоскими фасадами, коричневыми фасадами, накладной ванной, мраморной плиткой, бежевыми стенами, мраморной столешницей, врезной раковиной, бежевым полом и бежевой столешницей
Идея дизайна: большая главная ванная комната в стиле ретро с плоскими фасадами, коричневыми фасадами, накладной ванной, мраморной плиткой, бежевыми стенами, мраморной столешницей, врезной раковиной, бежевым полом и бежевой столешницей
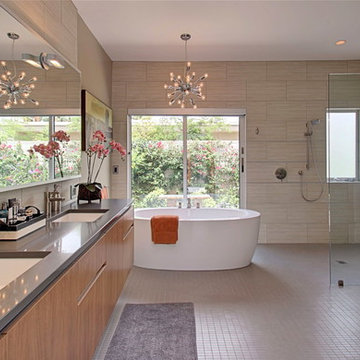
Fabulous and Large Master Bath with seamless walk-in shower and sleek modern free-standing tub.
Kelly Peak
Источник вдохновения для домашнего уюта: большая ванная комната в стиле ретро с плоскими фасадами, светлыми деревянными фасадами, отдельно стоящей ванной, открытым душем, унитазом-моноблоком, бежевой плиткой и бежевыми стенами
Источник вдохновения для домашнего уюта: большая ванная комната в стиле ретро с плоскими фасадами, светлыми деревянными фасадами, отдельно стоящей ванной, открытым душем, унитазом-моноблоком, бежевой плиткой и бежевыми стенами

На фото: большая главная ванная комната со стиральной машиной в стиле ретро с фасадами в стиле шейкер, темными деревянными фасадами, угловым душем, разноцветной плиткой, бежевыми стенами, паркетным полом среднего тона, врезной раковиной, коричневым полом, открытым душем, бежевой столешницей, тумбой под две раковины и встроенной тумбой
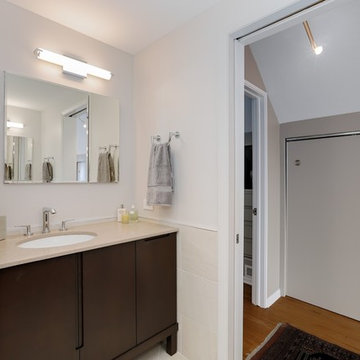
Center entrance to master bath with mirrored vanity alcoves.
На фото: главная ванная комната среднего размера в стиле ретро с плоскими фасадами, темными деревянными фасадами, отдельно стоящей ванной, душевой комнатой, инсталляцией, бежевой плиткой, керамогранитной плиткой, бежевыми стенами, полом из керамогранита, врезной раковиной, столешницей из искусственного кварца, бежевым полом, душем с распашными дверями и бежевой столешницей с
На фото: главная ванная комната среднего размера в стиле ретро с плоскими фасадами, темными деревянными фасадами, отдельно стоящей ванной, душевой комнатой, инсталляцией, бежевой плиткой, керамогранитной плиткой, бежевыми стенами, полом из керамогранита, врезной раковиной, столешницей из искусственного кварца, бежевым полом, душем с распашными дверями и бежевой столешницей с
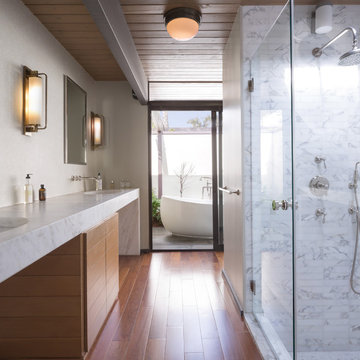
©Teague Hunziker
Идея дизайна: большая главная ванная комната в стиле ретро с плоскими фасадами, светлыми деревянными фасадами, отдельно стоящей ванной, душевой комнатой, серой плиткой, мраморной плиткой, бежевыми стенами, паркетным полом среднего тона, монолитной раковиной, мраморной столешницей, коричневым полом, душем с распашными дверями и белой столешницей
Идея дизайна: большая главная ванная комната в стиле ретро с плоскими фасадами, светлыми деревянными фасадами, отдельно стоящей ванной, душевой комнатой, серой плиткой, мраморной плиткой, бежевыми стенами, паркетным полом среднего тона, монолитной раковиной, мраморной столешницей, коричневым полом, душем с распашными дверями и белой столешницей
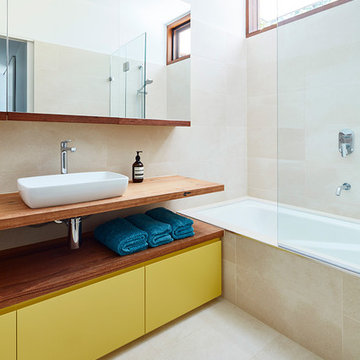
Simple bathroom with splashes of colour. Photograph by Rhiannon Slatter
Источник вдохновения для домашнего уюта: ванная комната в стиле ретро с бежевой плиткой, бежевыми стенами, полом из керамической плитки и столешницей из дерева
Источник вдохновения для домашнего уюта: ванная комната в стиле ретро с бежевой плиткой, бежевыми стенами, полом из керамической плитки и столешницей из дерева
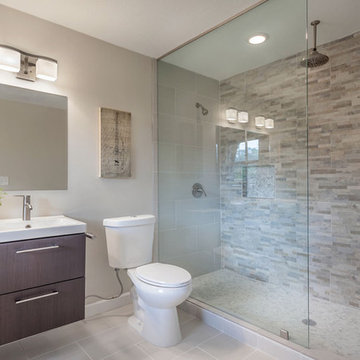
David Sibbitt
Стильный дизайн: большая главная ванная комната в стиле ретро с раковиной с несколькими смесителями, плоскими фасадами, темными деревянными фасадами, столешницей из искусственного камня, открытым душем, унитазом-моноблоком, разноцветной плиткой, каменной плиткой, бежевыми стенами, полом из керамогранита и отдельно стоящей ванной - последний тренд
Стильный дизайн: большая главная ванная комната в стиле ретро с раковиной с несколькими смесителями, плоскими фасадами, темными деревянными фасадами, столешницей из искусственного камня, открытым душем, унитазом-моноблоком, разноцветной плиткой, каменной плиткой, бежевыми стенами, полом из керамогранита и отдельно стоящей ванной - последний тренд
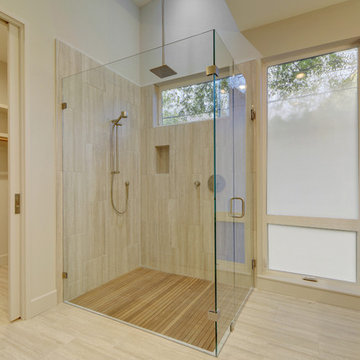
Стильный дизайн: главная ванная комната среднего размера в стиле ретро с врезной раковиной, фасадами в стиле шейкер, столешницей из искусственного кварца, угловым душем, бежевой плиткой, каменной плиткой, бежевыми стенами, фасадами цвета дерева среднего тона и полом из керамической плитки - последний тренд
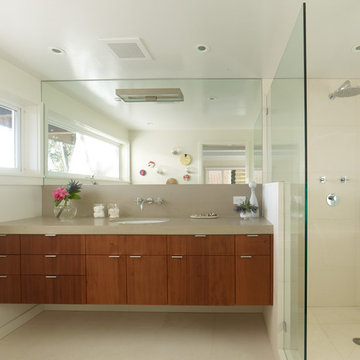
Пример оригинального дизайна: ванная комната в стиле ретро с душем в нише и бежевыми стенами
Санузел в стиле ретро с бежевыми стенами – фото дизайна интерьера
1

