Санузел в стиле модернизм – фото дизайна интерьера с невысоким бюджетом
Сортировать:
Бюджет
Сортировать:Популярное за сегодня
1 - 20 из 3 838 фото

Свежая идея для дизайна: маленькая ванная комната в стиле модернизм с фасадами в стиле шейкер, синими фасадами, ванной в нише, душем над ванной, раздельным унитазом, белой плиткой, керамогранитной плиткой, белыми стенами, полом из керамогранита, врезной раковиной, столешницей из искусственного кварца, серым полом, шторкой для ванной, белой столешницей и душевой кабиной для на участке и в саду - отличное фото интерьера

Идея дизайна: большая главная ванная комната в стиле модернизм с плоскими фасадами, черными фасадами, отдельно стоящей ванной, угловым душем, раздельным унитазом, бежевой плиткой, керамической плиткой, серыми стенами, полом из керамогранита, накладной раковиной, столешницей из плитки, серым полом, душем с распашными дверями, белой столешницей, нишей, тумбой под две раковины и встроенной тумбой
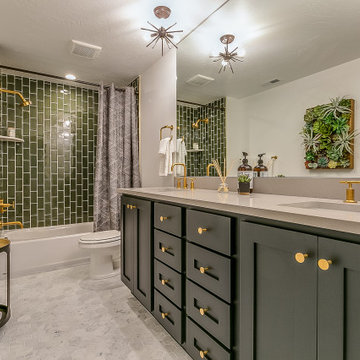
Green bathroom cabinets with gold accessories
Источник вдохновения для домашнего уюта: маленькая главная ванная комната в стиле модернизм с фасадами с выступающей филенкой, зелеными фасадами, унитазом-моноблоком, белыми стенами, полом из керамической плитки, накладной раковиной, белым полом, тумбой под две раковины и встроенной тумбой для на участке и в саду
Источник вдохновения для домашнего уюта: маленькая главная ванная комната в стиле модернизм с фасадами с выступающей филенкой, зелеными фасадами, унитазом-моноблоком, белыми стенами, полом из керамической плитки, накладной раковиной, белым полом, тумбой под две раковины и встроенной тумбой для на участке и в саду

Стильный дизайн: маленький туалет в стиле модернизм с черными фасадами, унитазом-моноблоком, белой плиткой, керамогранитной плиткой, белыми стенами, паркетным полом среднего тона, врезной раковиной, столешницей из бетона, разноцветным полом, серой столешницей и подвесной тумбой для на участке и в саду - последний тренд
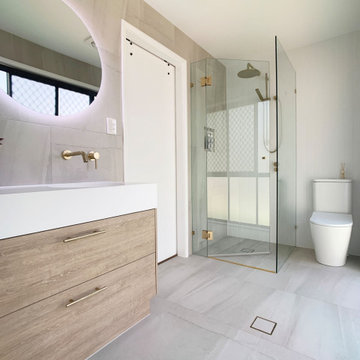
На фото: маленькая ванная комната в стиле модернизм с фасадами в стиле шейкер, фасадами цвета дерева среднего тона, угловым душем, раздельным унитазом, серой плиткой, керамогранитной плиткой, белыми стенами, полом из керамогранита, душевой кабиной, монолитной раковиной, столешницей из искусственного камня, серым полом, душем с распашными дверями, белой столешницей, нишей, тумбой под одну раковину и напольной тумбой для на участке и в саду с

The ground floor in this terraced house had a poor flow and a badly positioned kitchen with limited worktop space.
By moving the kitchen to the longer wall on the opposite side of the room, space was gained for a good size and practical kitchen, a dining zone and a nook for the children’s arts & crafts. This tactical plan provided this family more space within the existing footprint and also permitted the installation of the understairs toilet the family was missing.
The new handleless kitchen has two contrasting tones, navy and white. The navy units create a frame surrounding the white units to achieve the visual effect of a smaller kitchen, whilst offering plenty of storage up to ceiling height. The work surface has been improved with a longer worktop over the base units and an island finished in calacutta quartz. The full-height units are very functional housing at one end of the kitchen an integrated washing machine, a vented tumble dryer, the boiler and a double oven; and at the other end a practical pull-out larder. A new modern LED pendant light illuminates the island and there is also under-cabinet and plinth lighting. Every inch of space of this modern kitchen was carefully planned.
To improve the flood of natural light, a larger skylight was installed. The original wooden exterior doors were replaced for aluminium double glazed bifold doors opening up the space and benefiting the family with outside/inside living.
The living room was newly decorated in different tones of grey to highlight the chimney breast, which has become a feature in the room.
To keep the living room private, new wooden sliding doors were fitted giving the family the flexibility of opening the space when necessary.
The newly fitted beautiful solid oak hardwood floor offers warmth and unifies the whole renovated ground floor space.
The first floor bathroom and the shower room in the loft were also renovated, including underfloor heating.
Portal Property Services managed the whole renovation project, including the design and installation of the kitchen, toilet and bathrooms.
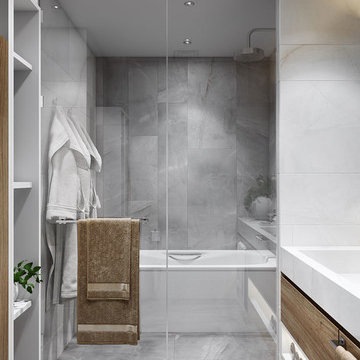
A classical bathroom design where the choice of color was mostly white.
Источник вдохновения для домашнего уюта: маленькая главная ванная комната в стиле модернизм с плоскими фасадами, светлыми деревянными фасадами, угловой ванной, угловым душем, инсталляцией, бежевой плиткой, керамической плиткой, полом из керамической плитки, столешницей из плитки, бежевым полом и бежевой столешницей для на участке и в саду
Источник вдохновения для домашнего уюта: маленькая главная ванная комната в стиле модернизм с плоскими фасадами, светлыми деревянными фасадами, угловой ванной, угловым душем, инсталляцией, бежевой плиткой, керамической плиткой, полом из керамической плитки, столешницей из плитки, бежевым полом и бежевой столешницей для на участке и в саду
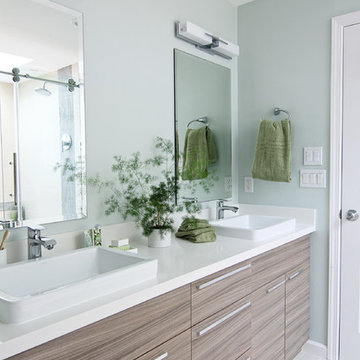
Photography and styling by Yulia Piterkina | 06PLACE
Interior design by Interiors by Popov
На фото: главная ванная комната среднего размера в стиле модернизм с плоскими фасадами, светлыми деревянными фасадами, накладной ванной, открытым душем, унитазом-моноблоком, бежевой плиткой, керамогранитной плиткой, зелеными стенами, полом из керамогранита, настольной раковиной и столешницей из искусственного кварца с
На фото: главная ванная комната среднего размера в стиле модернизм с плоскими фасадами, светлыми деревянными фасадами, накладной ванной, открытым душем, унитазом-моноблоком, бежевой плиткой, керамогранитной плиткой, зелеными стенами, полом из керамогранита, настольной раковиной и столешницей из искусственного кварца с
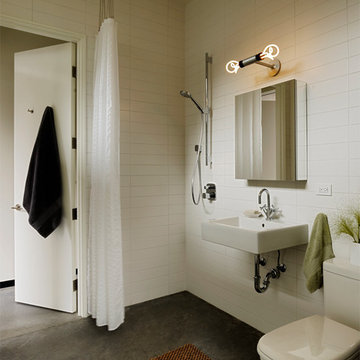
Matthew Millman
На фото: большая ванная комната в стиле модернизм с угловым душем, унитазом-моноблоком, белой плиткой, керамогранитной плиткой, белыми стенами, бетонным полом, душевой кабиной, подвесной раковиной и шторкой для ванной с
На фото: большая ванная комната в стиле модернизм с угловым душем, унитазом-моноблоком, белой плиткой, керамогранитной плиткой, белыми стенами, бетонным полом, душевой кабиной, подвесной раковиной и шторкой для ванной с
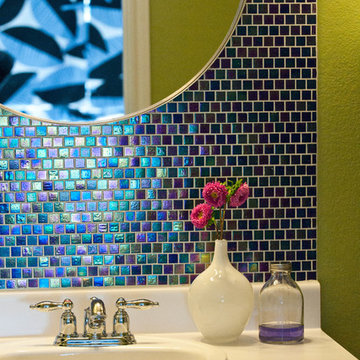
Suzi Q. Varin / Q Weddings
На фото: маленькая главная ванная комната в стиле модернизм с накладной раковиной, фасадами с утопленной филенкой, белыми фасадами, столешницей из ламината, ванной в нише, душем над ванной, раздельным унитазом, синей плиткой, стеклянной плиткой, зелеными стенами и полом из керамогранита для на участке и в саду с
На фото: маленькая главная ванная комната в стиле модернизм с накладной раковиной, фасадами с утопленной филенкой, белыми фасадами, столешницей из ламината, ванной в нише, душем над ванной, раздельным унитазом, синей плиткой, стеклянной плиткой, зелеными стенами и полом из керамогранита для на участке и в саду с
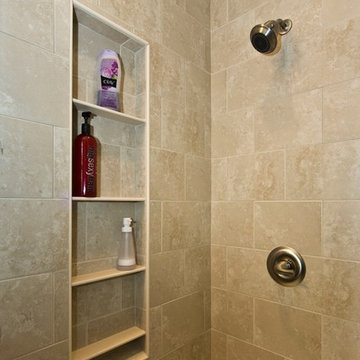
Custom shower shelves were integrated into the stall. The very, sloped, bottom "shelf" is at a good height, slope, and depth to support a foot while washing or shaving. A custom design feature that many customers have been thrilled with.
James C Schell
jim@jcschell.com

This bathroom exudes luxury, reminiscent of a high-end hotel. The design incorporates eye-pleasing white and cream tones, creating an atmosphere of sophistication and opulence.

Home Staging piso piloto
Свежая идея для дизайна: маленькая ванная комната в стиле модернизм с белыми фасадами, душевой комнатой, инсталляцией, белой плиткой, белыми стенами, полом из керамогранита, душевой кабиной, подвесной раковиной, столешницей из переработанного стекла, коричневым полом, душем с раздвижными дверями, белой столешницей, тумбой под одну раковину и подвесной тумбой для на участке и в саду - отличное фото интерьера
Свежая идея для дизайна: маленькая ванная комната в стиле модернизм с белыми фасадами, душевой комнатой, инсталляцией, белой плиткой, белыми стенами, полом из керамогранита, душевой кабиной, подвесной раковиной, столешницей из переработанного стекла, коричневым полом, душем с раздвижными дверями, белой столешницей, тумбой под одну раковину и подвесной тумбой для на участке и в саду - отличное фото интерьера

Lovely work that we did with a touch of light colors and with some requirements requested by our client.
Источник вдохновения для домашнего уюта: главная ванная комната среднего размера в стиле модернизм с открытыми фасадами, белыми фасадами, гидромассажной ванной, угловым душем, унитазом-моноблоком, белой плиткой, керамической плиткой, белыми стенами, полом из керамической плитки, настольной раковиной, столешницей из плитки, белым полом, душем с распашными дверями, белой столешницей, сиденьем для душа, тумбой под две раковины и встроенной тумбой
Источник вдохновения для домашнего уюта: главная ванная комната среднего размера в стиле модернизм с открытыми фасадами, белыми фасадами, гидромассажной ванной, угловым душем, унитазом-моноблоком, белой плиткой, керамической плиткой, белыми стенами, полом из керамической плитки, настольной раковиной, столешницей из плитки, белым полом, душем с распашными дверями, белой столешницей, сиденьем для душа, тумбой под две раковины и встроенной тумбой
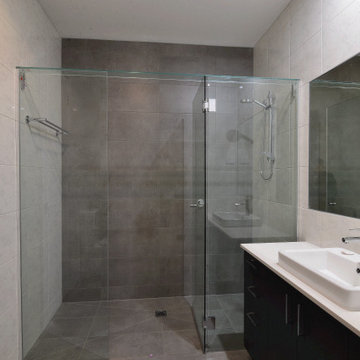
Frameless Shower in Shared Upstairs Bathroom
На фото: ванная комната среднего размера в стиле модернизм с фасадами в стиле шейкер, коричневыми фасадами, душем без бортиков, бежевой плиткой, керамической плиткой, полом из керамической плитки, душевой кабиной, накладной раковиной, столешницей из кварцита, серым полом, душем с распашными дверями, белой столешницей, тумбой под одну раковину и встроенной тумбой с
На фото: ванная комната среднего размера в стиле модернизм с фасадами в стиле шейкер, коричневыми фасадами, душем без бортиков, бежевой плиткой, керамической плиткой, полом из керамической плитки, душевой кабиной, накладной раковиной, столешницей из кварцита, серым полом, душем с распашными дверями, белой столешницей, тумбой под одну раковину и встроенной тумбой с

Hexagon Bathroom, Small Bathrooms Perth, Small Bathroom Renovations Perth, Bathroom Renovations Perth WA, Open Shower, Small Ensuite Ideas, Toilet In Shower, Shower and Toilet Area, Small Bathroom Ideas, Subway and Hexagon Tiles, Wood Vanity Benchtop, Rimless Toilet, Black Vanity Basin
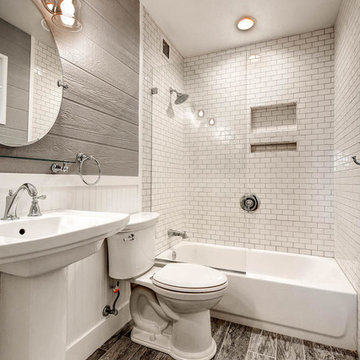
Свежая идея для дизайна: маленькая главная, серо-белая ванная комната: освещение в стиле модернизм с ванной в нише, душем над ванной, раздельным унитазом, белой плиткой, керамогранитной плиткой, серыми стенами, полом из керамогранита и раковиной с пьедесталом для на участке и в саду - отличное фото интерьера
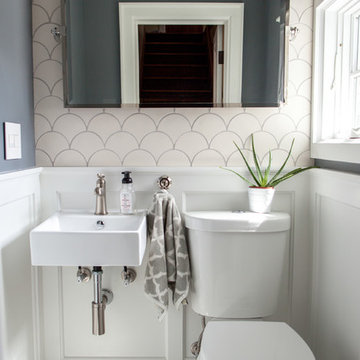
Moroccan Fish Scales in all white were the perfect choice to brighten and liven this small partial bath! Using a unique tile shape while keeping a monochromatic white theme is a great way to add pizazz to a bathroom that you and all your guests will love.
Large Moroccan Fish Scales – 301 Marshmallow
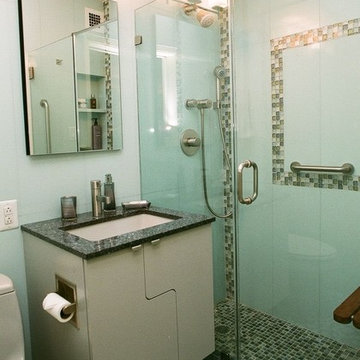
The bathtub was removed and replaced with a walk-in shower with swinging glass door. The flat panel vanity has a custom swerve cut between the doors. The glass floor tile is also used for the wall design and vertically in the corners of the room to fill in where the field tile doesn't quite span the wall. A fold down wooden shower seat is an added convenience.

When Barry Miller of Simply Baths, Inc. first met with these Danbury, CT homeowners, they wanted to transform their 1950s master bathroom into a modern, luxurious space. To achieve the desired result, we eliminated a small linen closet in the hallway. Adding a mere 3 extra square feet of space allowed for a comfortable atmosphere and inspiring features. The new master bath boasts a roomy 6-by-3-foot shower stall with a dual showerhead and four body jets. A glass block window allows natural light into the space, and white pebble glass tiles accent the shower floor. Just an arm's length away, warm towels and a heated tile floor entice the homeowners.
A one-piece clear glass countertop and sink is beautifully accented by lighted candles beneath, and the iridescent black tile on one full wall with coordinating accent strips dramatically contrasts the white wall tile. The contemporary theme offers maximum comfort and functionality. Not only is the new master bath more efficient and luxurious, but visitors tell the homeowners it belongs in a resort.
Санузел в стиле модернизм – фото дизайна интерьера с невысоким бюджетом
1

