Санузел в стиле лофт с накладной ванной – фото дизайна интерьера
Сортировать:
Бюджет
Сортировать:Популярное за сегодня
1 - 20 из 425 фото
1 из 3

photos by Pedro Marti
The owner’s of this apartment had been living in this large working artist’s loft in Tribeca since the 70’s when they occupied the vacated space that had previously been a factory warehouse. Since then the space had been adapted for the husband and wife, both artists, to house their studios as well as living quarters for their growing family. The private areas were previously separated from the studio with a series of custom partition walls. Now that their children had grown and left home they were interested in making some changes. The major change was to take over spaces that were the children’s bedrooms and incorporate them in a new larger open living/kitchen space. The previously enclosed kitchen was enlarged creating a long eat-in counter at the now opened wall that had divided off the living room. The kitchen cabinetry capitalizes on the full height of the space with extra storage at the tops for seldom used items. The overall industrial feel of the loft emphasized by the exposed electrical and plumbing that run below the concrete ceilings was supplemented by a grid of new ceiling fans and industrial spotlights. Antique bubble glass, vintage refrigerator hinges and latches were chosen to accent simple shaker panels on the new kitchen cabinetry, including on the integrated appliances. A unique red industrial wheel faucet was selected to go with the integral black granite farm sink. The white subway tile that pre-existed in the kitchen was continued throughout the enlarged area, previously terminating 5 feet off the ground, it was expanded in a contrasting herringbone pattern to the full 12 foot height of the ceilings. This same tile motif was also used within the updated bathroom on top of a concrete-like porcelain floor tile. The bathroom also features a large white porcelain laundry sink with industrial fittings and a vintage stainless steel medicine display cabinet. Similar vintage stainless steel cabinets are also used in the studio spaces for storage. And finally black iron plumbing pipe and fittings were used in the newly outfitted closets to create hanging storage and shelving to complement the overall industrial feel.
pedro marti
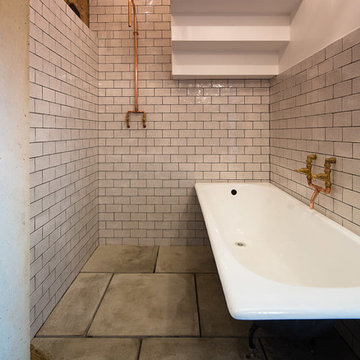
На фото: ванная комната в стиле лофт с открытым душем, белой плиткой, керамической плиткой, белыми стенами, бетонным полом, накладной ванной и открытым душем с
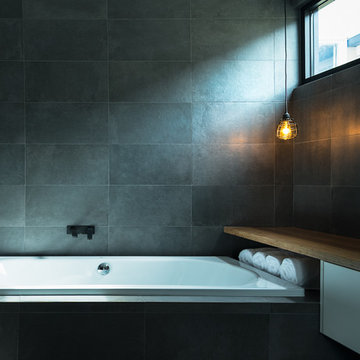
Идея дизайна: главная ванная комната среднего размера в стиле лофт с настольной раковиной, плоскими фасадами, белыми фасадами, столешницей из дерева, накладной ванной, черной плиткой, керамогранитной плиткой, черными стенами и коричневой столешницей
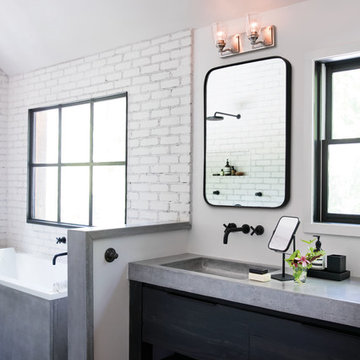
На фото: большая главная ванная комната в стиле лофт с плоскими фасадами, черными фасадами, накладной ванной, белой плиткой, белыми стенами, темным паркетным полом, монолитной раковиной, столешницей из бетона и коричневым полом с

Источник вдохновения для домашнего уюта: ванная комната среднего размера в стиле лофт с открытыми фасадами, фасадами цвета дерева среднего тона, открытым душем, раздельным унитазом, желтыми стенами, врезной раковиной, накладной ванной, бетонным полом, душевой кабиной, столешницей из нержавеющей стали, открытым душем, керамогранитной плиткой, коричневым полом и серой столешницей

Photo by Alan Tansey
This East Village penthouse was designed for nocturnal entertaining. Reclaimed wood lines the walls and counters of the kitchen and dark tones accent the different spaces of the apartment. Brick walls were exposed and the stair was stripped to its raw steel finish. The guest bath shower is lined with textured slate while the floor is clad in striped Moroccan tile.

Идея дизайна: маленькая главная ванная комната в стиле лофт с черными фасадами, накладной ванной, душем над ванной, унитазом-моноблоком, белой плиткой, керамической плиткой, белыми стенами, полом из цементной плитки, накладной раковиной, мраморной столешницей, черным полом, шторкой для ванной и белой столешницей для на участке и в саду
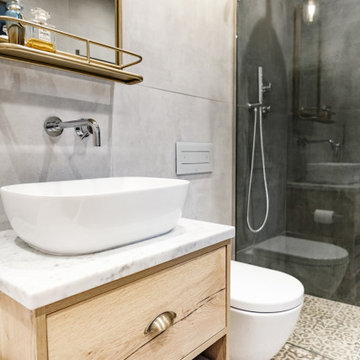
Источник вдохновения для домашнего уюта: главная ванная комната среднего размера в стиле лофт с фасадами цвета дерева среднего тона, накладной ванной, открытым душем, инсталляцией, серой плиткой, керамогранитной плиткой, серыми стенами, полом из керамогранита, настольной раковиной, мраморной столешницей, открытым душем, нишей, тумбой под одну раковину и подвесной тумбой
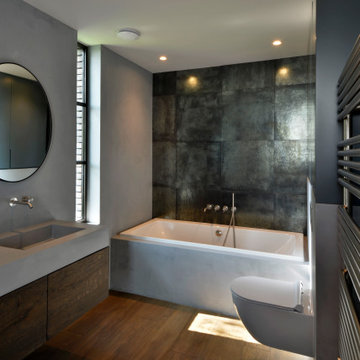
Пример оригинального дизайна: главная ванная комната среднего размера в стиле лофт с накладной ванной, инсталляцией, темным паркетным полом, подвесной раковиной и коричневым полом

Made in Spain, Evolution InMetro is a reverse bevel subway ceramic wall tile. Evolution InMetro is a twist on a classic metro tile. This classic style is enhanced by offering may colors in different designs and sizes. This complete and contemporary collection incorporates a variety of decors. This Range of Tiles are Suitable For: Bathrooms, Wet Rooms, Kitchens, Walls and Commercial Wall Applications.
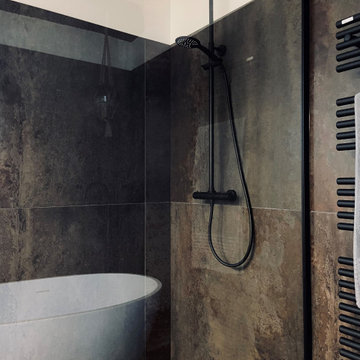
На фото: главная ванная комната среднего размера в стиле лофт с накладной ванной, разноцветной плиткой, керамической плиткой, тумбой под две раковины, открытым душем, настольной раковиной и открытым душем
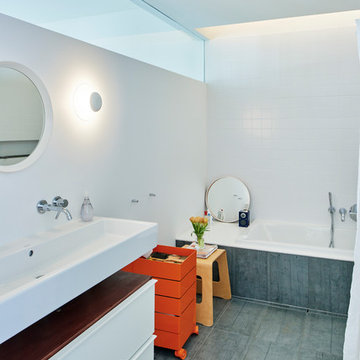
This midcentury modern house was transformed from a municipal garage into a private house in the late 1950’s by renowned modernist architect Paul Rudolph. At project start the house was in pristine condition, virtually untouched since it won a Record Houses award in 1960. We were tasked with bringing the house up to current energy efficiency standards and with reorganizing the house to accommodate the new owners’ more contemporary needs, while also respecting the noteworthy original design.
Image courtesy © Tony Luong
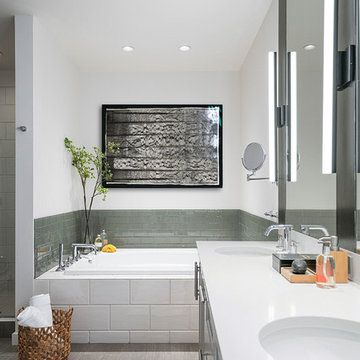
Custom vanity and tile revamped this bathroom, with artwork above the tub to complete the space.
На фото: главная ванная комната среднего размера в стиле лофт с фасадами в стиле шейкер, серыми фасадами, накладной ванной, зеленой плиткой, цементной плиткой, врезной раковиной, столешницей из искусственного кварца и белой столешницей
На фото: главная ванная комната среднего размера в стиле лофт с фасадами в стиле шейкер, серыми фасадами, накладной ванной, зеленой плиткой, цементной плиткой, врезной раковиной, столешницей из искусственного кварца и белой столешницей
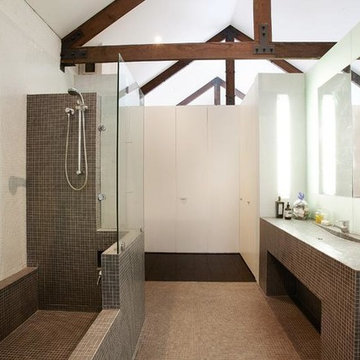
Stilrent arkitekt-designat badrum i grått och vit.
Источник вдохновения для домашнего уюта: большая ванная комната в стиле лофт с плоскими фасадами, белыми фасадами, накладной ванной, открытым душем, инсталляцией, серой плиткой, плиткой мозаикой, белыми стенами, полом из мозаичной плитки, душевой кабиной, раковиной с несколькими смесителями и столешницей из плитки
Источник вдохновения для домашнего уюта: большая ванная комната в стиле лофт с плоскими фасадами, белыми фасадами, накладной ванной, открытым душем, инсталляцией, серой плиткой, плиткой мозаикой, белыми стенами, полом из мозаичной плитки, душевой кабиной, раковиной с несколькими смесителями и столешницей из плитки
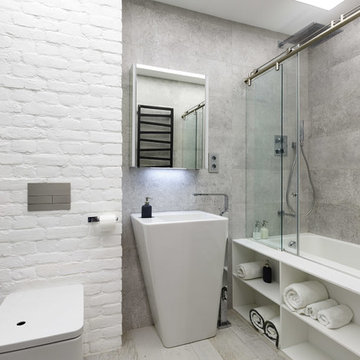
Иван Сорокин
Идея дизайна: ванная комната в стиле лофт с душем над ванной, серыми стенами, раковиной с пьедесталом, накладной ванной и душем с раздвижными дверями
Идея дизайна: ванная комната в стиле лофт с душем над ванной, серыми стенами, раковиной с пьедесталом, накладной ванной и душем с раздвижными дверями
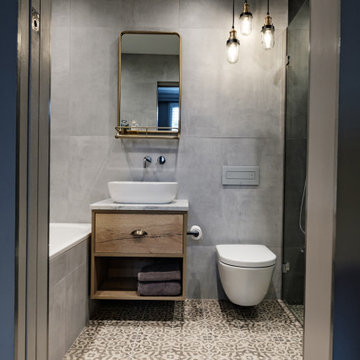
View into bathroom from master bedroom.
Стильный дизайн: главная ванная комната среднего размера в стиле лофт с фасадами цвета дерева среднего тона, накладной ванной, открытым душем, инсталляцией, серой плиткой, керамогранитной плиткой, полом из керамогранита, настольной раковиной, мраморной столешницей, открытым душем, тумбой под одну раковину и подвесной тумбой - последний тренд
Стильный дизайн: главная ванная комната среднего размера в стиле лофт с фасадами цвета дерева среднего тона, накладной ванной, открытым душем, инсталляцией, серой плиткой, керамогранитной плиткой, полом из керамогранита, настольной раковиной, мраморной столешницей, открытым душем, тумбой под одну раковину и подвесной тумбой - последний тренд
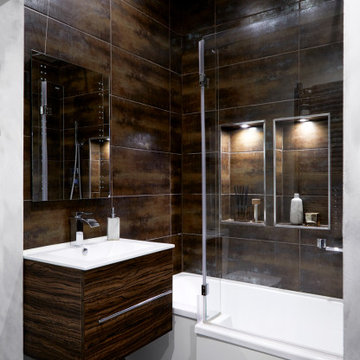
We transformed this dull, inner-city bathroom into a modern, atmospheric
sanctuary for our male client.
We combined a mix of metallic bronze tiling, contemporary fixtures and bespoke,
concrete-grey Venetian plaster for an industrial-luxe aesthetic.
Down-lit niches and understated decorative elements add a sense of softness and
calm to the space.
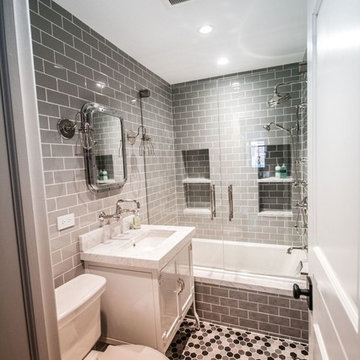
Charis Brice
Идея дизайна: маленькая главная ванная комната в стиле лофт с белыми фасадами, накладной ванной, раздельным унитазом, серой плиткой, керамической плиткой, серыми стенами, полом из керамической плитки, врезной раковиной и мраморной столешницей для на участке и в саду
Идея дизайна: маленькая главная ванная комната в стиле лофт с белыми фасадами, накладной ванной, раздельным унитазом, серой плиткой, керамической плиткой, серыми стенами, полом из керамической плитки, врезной раковиной и мраморной столешницей для на участке и в саду
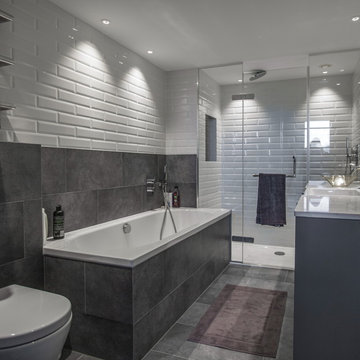
The brief for this project involved completely re configuring the space inside this industrial warehouse style apartment in Chiswick to form a one bedroomed/ two bathroomed space with an office mezzanine level. The client wanted a look that had a clean lined contemporary feel, but with warmth, texture and industrial styling. The space features a colour palette of dark grey, white and neutral tones with a bespoke kitchen designed by us, and also a bespoke mural on the master bedroom wall.
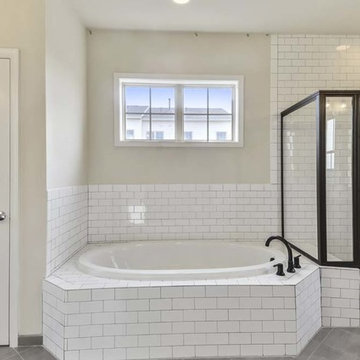
Floor Tile: 12x12" Gray Oyster
Wall Tile: 3x6" White Ceramic Subway Tile with dark gray grout
Paint color: Cool Platinum by McCormick
Faucet: Delta Trinsic Bronze (with matching shower door)
Санузел в стиле лофт с накладной ванной – фото дизайна интерьера
1

