Санузел в стиле лофт – фото дизайна интерьера класса люкс
Сортировать:
Бюджет
Сортировать:Популярное за сегодня
1 - 20 из 438 фото

New bathroom with freestanding bath, large window and timber privacy screen
Стильный дизайн: большая главная ванная комната в стиле лофт с плоскими фасадами, фасадами цвета дерева среднего тона, отдельно стоящей ванной, зеленой плиткой, плиткой мозаикой, настольной раковиной, столешницей из искусственного камня, серой столешницей, тумбой под две раковины и подвесной тумбой - последний тренд
Стильный дизайн: большая главная ванная комната в стиле лофт с плоскими фасадами, фасадами цвета дерева среднего тона, отдельно стоящей ванной, зеленой плиткой, плиткой мозаикой, настольной раковиной, столешницей из искусственного камня, серой столешницей, тумбой под две раковины и подвесной тумбой - последний тренд
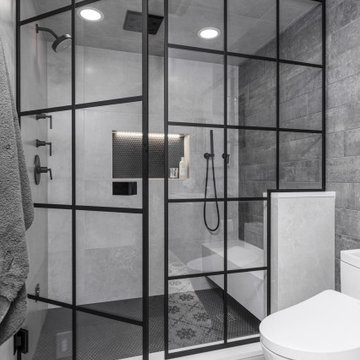
На фото: баня и сауна среднего размера в стиле лофт с фасадами в стиле шейкер, черными фасадами, унитазом-моноблоком, бежевой плиткой, керамогранитной плиткой, серыми стенами, полом из керамогранита, врезной раковиной, столешницей из искусственного кварца, разноцветным полом, душем с распашными дверями и бежевой столешницей с

Our recent project in De Beauvoir, Hackney's bathroom.
Solid cast concrete sink, marble floors and polished concrete walls.
Photo: Ben Waterhouse
На фото: ванная комната среднего размера в стиле лофт с отдельно стоящей ванной, открытым душем, белыми стенами, мраморным полом, белыми фасадами, унитазом-моноблоком, раковиной с несколькими смесителями, мраморной столешницей, разноцветным полом и открытым душем с
На фото: ванная комната среднего размера в стиле лофт с отдельно стоящей ванной, открытым душем, белыми стенами, мраморным полом, белыми фасадами, унитазом-моноблоком, раковиной с несколькими смесителями, мраморной столешницей, разноцветным полом и открытым душем с
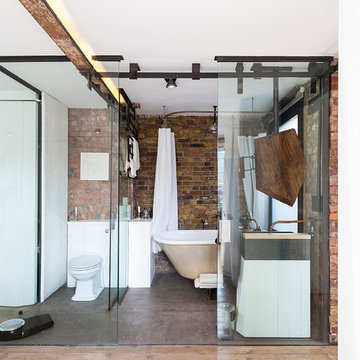
Nathalie Priem for Domus Nova
Источник вдохновения для домашнего уюта: маленькая ванная комната в стиле лофт с белыми фасадами, отдельно стоящей ванной, унитазом-моноблоком и шторкой для ванной для на участке и в саду
Источник вдохновения для домашнего уюта: маленькая ванная комната в стиле лофт с белыми фасадами, отдельно стоящей ванной, унитазом-моноблоком и шторкой для ванной для на участке и в саду

went really industrial with this redo of a small powder room.
photo by Gerard Garcia
Пример оригинального дизайна: туалет среднего размера в стиле лофт с раздельным унитазом, серыми стенами, открытыми фасадами, темными деревянными фасадами, серой плиткой, металлической плиткой, монолитной раковиной и столешницей из кварцита
Пример оригинального дизайна: туалет среднего размера в стиле лофт с раздельным унитазом, серыми стенами, открытыми фасадами, темными деревянными фасадами, серой плиткой, металлической плиткой, монолитной раковиной и столешницей из кварцита

Ванная отделена от мастер-спальни стеклянной перегородкой. Здесь располагается просторная душевая на две лейки, большая двойная раковина, подвесной унитаз и вместительный шкаф для хранения гигиенических средств и полотенец. Одна из душевых леек закреплена на тонированном стекле, за которым виден рельефный подсвеченный кирпич, вторая - на полированной мраморной панели с подсветкой. Исторический кирпич так же сохранили в арке над умывальником и за стеклом на акцентной стене в душевой.
Потолок и пол отделаны микроцементом и прекрасно гармонируют с монохромной цветовой гаммой помещения.
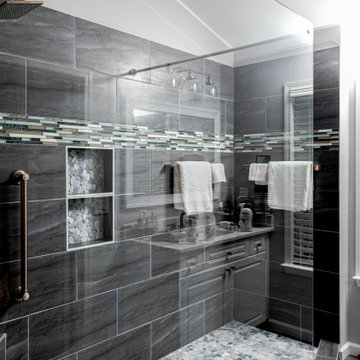
When deciding to either keep a tub and shower or take out the tub and expand the shower in the master bathroom is solely dependent on a homeowner's preference. Although having a tub in the master bathroom is still a desired feature for home buyer's, especially for those who have or are excepting children, there's no definitive proof that having a tub is going to guarantee a higher rate of return on the investment.
This chic and modern shower is easily accessible. The expanded room provides the ability to move around freely without constraint and makes showering more welcoming and relaxing. This shower is a great addition and can be highly beneficial in the future to any individuals who are elderly, wheelchair bound or have mobility impairments. Fixtures and furnishings such as the grab bar, a bench and hand shower also makes the shower more user friendly.
The decision to take out the tub and make the shower larger has visually transformed this master bathroom and created a spacious feel. The shower is a wonderful upgrade and has added value and style to our client's beautiful home.
Check out the before and after photographs as well as the video!
Here are some of the materials that were used for this transformation:
12x24 Porcelain Lara Dark Grey
6" Shower band of Keystone Interlocking Mosaic Tile
Delta fixtures throughout
Ranier Quartz vanity countertops

На фото: маленькая главная ванная комната в стиле лофт с отдельно стоящей ванной, унитазом-моноблоком, коричневыми стенами, белым полом, белой плиткой, керамогранитной плиткой, полом из керамогранита, сводчатым потолком и кирпичными стенами для на участке и в саду
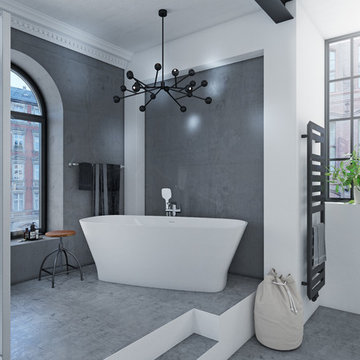
Freistehende Badewannen sind das Highlight einer jeden Badgestaltung. Hier eine Mineralguss-Badewanne mit passendem Wannen-Einhebelmischer. Der hohe Anspruch an das Design ist offensichtlich.
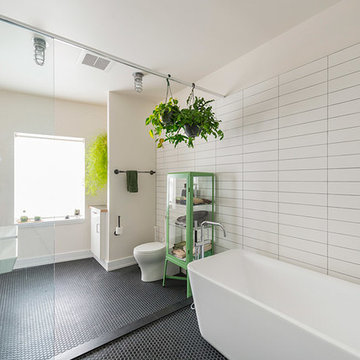
На фото: большая главная ванная комната в стиле лофт с отдельно стоящей ванной, душевой комнатой, унитазом-моноблоком, черной плиткой, белой плиткой, керамической плиткой, белыми стенами, полом из керамической плитки и подвесной раковиной с
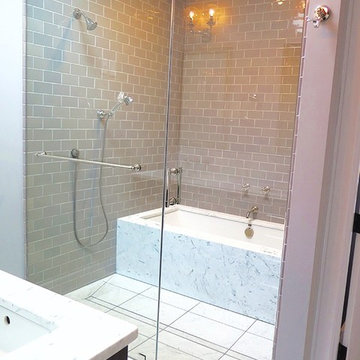
Beautiful tile and marble master bathroom. The soaking tub is encased in marble and enclosed inside of the frameless glass shower. Subway tile lines the shower walls. Marble tiles line the floor.

Санузел выполнен из тика по уникальной технологии укладки древесины во влажных и мокрых помещениях. достаточно сделать слив и подвесить тропический дождь и можно спокойно принимать душ, не опасаюсь залить соседей. всё дело в технологии и правильно подобранных материалах.
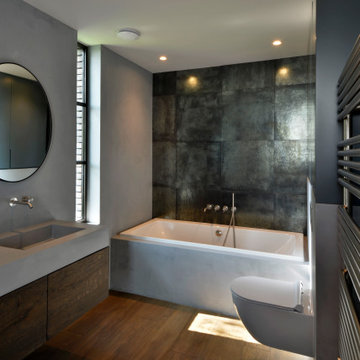
Пример оригинального дизайна: главная ванная комната среднего размера в стиле лофт с накладной ванной, инсталляцией, темным паркетным полом, подвесной раковиной и коричневым полом
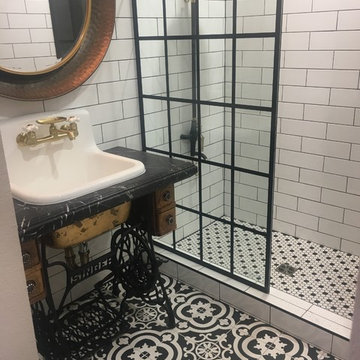
Used a functional Singer sewing machine and made a vanity. Beautiful cast iron sink. All tile purchased at Lowes. Vintage shower head just added a touch to my new bathroom.
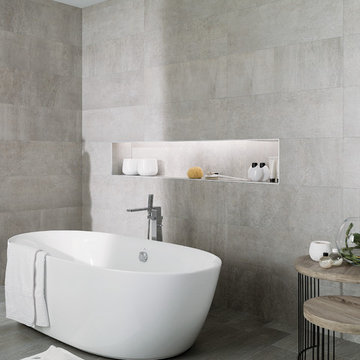
Rodano Acero - Available at Ceramo Tiles
The Rodano range is an excellent alternative to concrete, replicating the design and etchings of raw cement, available in wall and floor.
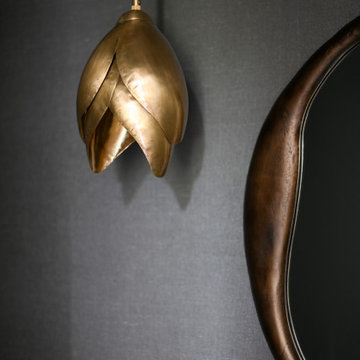
Chic powder bath includes sleek grey wall-covering as the foundation for an asymmetric design. The organic mirror, single brass pendant, and matte faucet all offset each other, allowing the eye flow throughout the space. It's simplistic in its design elements but intentional in its beauty.
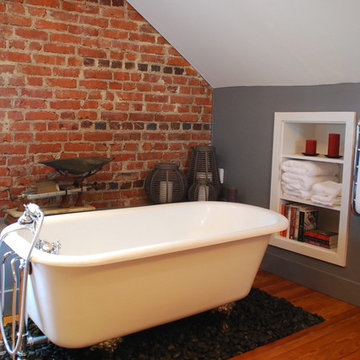
After removing old sheet paneling, we exposed the original brick walls on the gable end of the home. Once we refinished the 1922-installed pine flooring, the warmth of the room came through. Steven Berson

На фото: большая ванная комната в стиле лофт с плоскими фасадами, фасадами цвета дерева среднего тона, отдельно стоящей ванной, синими стенами, черным полом, белой столешницей, тумбой под одну раковину, подвесной тумбой, полом из керамогранита и нишей
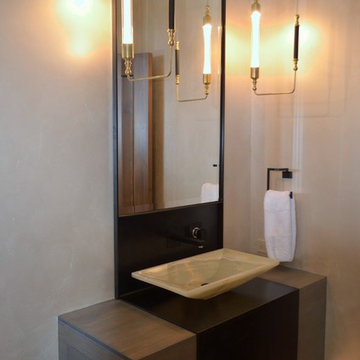
Wall hung Red Ash cabinet with steel mount and splash. Onyx vessel sink by Stone Forest. Counter weight lights by Hubbarton Forge, Toto Neorest toilet.

This industrial style bathroom was part of an entire basement renovation. This bathroom not only accommodates family and friends for game days but also has an oversized shower for overnight guests. White subway tile, restoration fixtures, and a chunky steel and marble vanity complement the urban styling in the adjacent rooms.
Санузел в стиле лофт – фото дизайна интерьера класса люкс
1

