Санузел в стиле кантри с столешницей из кварцита – фото дизайна интерьера
Сортировать:
Бюджет
Сортировать:Популярное за сегодня
1 - 20 из 3 002 фото

As featured in the Houzz article: Data Watch: The Most Popular Bath Splurges This Year
October 2017
https://www.houzz.com/ideabooks/93802100/list/data-watch-the-most-popular-bath-splurges-this-year

На фото: большой главный совмещенный санузел в стиле кантри с фасадами в стиле шейкер, фасадами цвета дерева среднего тона, отдельно стоящей ванной, душевой комнатой, белой плиткой, белыми стенами, полом из керамической плитки, врезной раковиной, столешницей из кварцита, бежевым полом, душем с распашными дверями, тумбой под одну раковину, подвесной тумбой, деревянными стенами и черной столешницей с
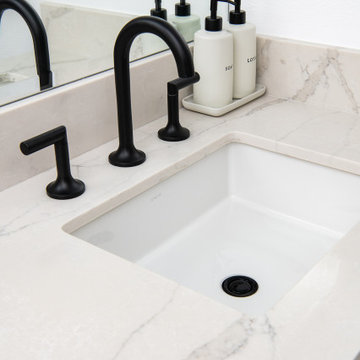
Undermounted sink with matte black deck mounted faucets
Свежая идея для дизайна: ванная комната в стиле кантри с фасадами цвета дерева среднего тона, душем над ванной, белой плиткой, керамогранитной плиткой, белыми стенами, врезной раковиной, столешницей из кварцита, белым полом, шторкой для ванной, белой столешницей, нишей, тумбой под одну раковину и встроенной тумбой - отличное фото интерьера
Свежая идея для дизайна: ванная комната в стиле кантри с фасадами цвета дерева среднего тона, душем над ванной, белой плиткой, керамогранитной плиткой, белыми стенами, врезной раковиной, столешницей из кварцита, белым полом, шторкой для ванной, белой столешницей, нишей, тумбой под одну раковину и встроенной тумбой - отличное фото интерьера

Пример оригинального дизайна: большая главная ванная комната в стиле кантри с фасадами в стиле шейкер, белыми фасадами, отдельно стоящей ванной, душем без бортиков, белой плиткой, керамогранитной плиткой, серыми стенами, полом из керамогранита, врезной раковиной, столешницей из кварцита, бежевым полом, душем с распашными дверями, серой столешницей, сиденьем для душа, тумбой под две раковины, встроенной тумбой и балками на потолке

This master bath has it all! Walk in shower, freestanding tub, expansive vanity space and somehow still feels cozy! We love the way the reclaimed wood tile wall unifies the space.
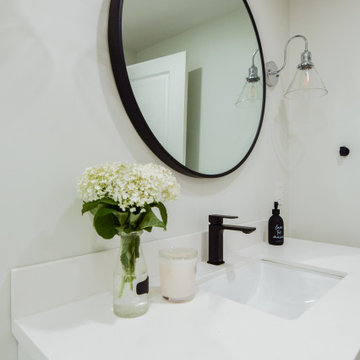
A beautiful farm house feel to this bathroom keeps it looking fun and fresh. Mixed black finishes with polished chrome for a unique and modern look. Mosaic floor tiles add charm in greys that are warm.

Свежая идея для дизайна: главная ванная комната со стиральной машиной в стиле кантри с фасадами с утопленной филенкой, белыми фасадами, отдельно стоящей ванной, душем в нише, белой плиткой, мраморной плиткой, серыми стенами, мраморным полом, столешницей из кварцита, белым полом, душем с распашными дверями, черной столешницей, тумбой под две раковины, встроенной тумбой и стенами из вагонки - отличное фото интерьера

На фото: маленькая детская ванная комната в стиле кантри с коричневыми фасадами, душем в нише, белой плиткой, керамической плиткой, серыми стенами, полом из керамогранита, врезной раковиной, столешницей из кварцита, белым полом, душем с распашными дверями, белой столешницей и тумбой под одну раковину для на участке и в саду

Interior Designer: Simons Design Studio
Builder: Magleby Construction
Photography: Allison Niccum
На фото: туалет в стиле кантри с фасадами островного типа, светлыми деревянными фасадами, раздельным унитазом, серыми стенами, врезной раковиной, белым полом, белой столешницей и столешницей из кварцита
На фото: туалет в стиле кантри с фасадами островного типа, светлыми деревянными фасадами, раздельным унитазом, серыми стенами, врезной раковиной, белым полом, белой столешницей и столешницей из кварцита
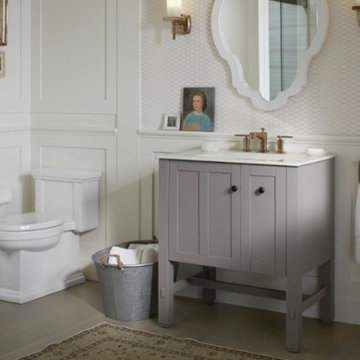
Свежая идея для дизайна: ванная комната среднего размера в стиле кантри с фасадами в стиле шейкер, серыми фасадами, унитазом-моноблоком, белыми стенами, паркетным полом среднего тона, душевой кабиной, врезной раковиной, столешницей из кварцита и коричневым полом - отличное фото интерьера
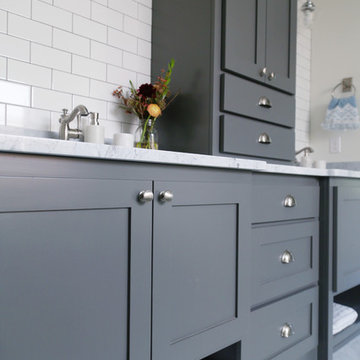
На фото: большая главная ванная комната в стиле кантри с фасадами в стиле шейкер, серыми фасадами, белой плиткой, плиткой кабанчик, белыми стенами, полом из керамогранита, врезной раковиной и столешницей из кварцита
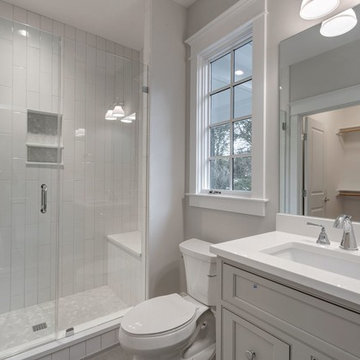
На фото: ванная комната среднего размера в стиле кантри с бежевыми фасадами, душем в нише, раздельным унитазом, белой плиткой, плиткой кабанчик, бежевыми стенами, душевой кабиной, врезной раковиной, столешницей из кварцита и фасадами с утопленной филенкой с

This 1930's Barrington Hills farmhouse was in need of some TLC when it was purchased by this southern family of five who planned to make it their new home. The renovation taken on by Advance Design Studio's designer Scott Christensen and master carpenter Justin Davis included a custom porch, custom built in cabinetry in the living room and children's bedrooms, 2 children's on-suite baths, a guest powder room, a fabulous new master bath with custom closet and makeup area, a new upstairs laundry room, a workout basement, a mud room, new flooring and custom wainscot stairs with planked walls and ceilings throughout the home.
The home's original mechanicals were in dire need of updating, so HVAC, plumbing and electrical were all replaced with newer materials and equipment. A dramatic change to the exterior took place with the addition of a quaint standing seam metal roofed farmhouse porch perfect for sipping lemonade on a lazy hot summer day.
In addition to the changes to the home, a guest house on the property underwent a major transformation as well. Newly outfitted with updated gas and electric, a new stacking washer/dryer space was created along with an updated bath complete with a glass enclosed shower, something the bath did not previously have. A beautiful kitchenette with ample cabinetry space, refrigeration and a sink was transformed as well to provide all the comforts of home for guests visiting at the classic cottage retreat.
The biggest design challenge was to keep in line with the charm the old home possessed, all the while giving the family all the convenience and efficiency of modern functioning amenities. One of the most interesting uses of material was the porcelain "wood-looking" tile used in all the baths and most of the home's common areas. All the efficiency of porcelain tile, with the nostalgic look and feel of worn and weathered hardwood floors. The home’s casual entry has an 8" rustic antique barn wood look porcelain tile in a rich brown to create a warm and welcoming first impression.
Painted distressed cabinetry in muted shades of gray/green was used in the powder room to bring out the rustic feel of the space which was accentuated with wood planked walls and ceilings. Fresh white painted shaker cabinetry was used throughout the rest of the rooms, accentuated by bright chrome fixtures and muted pastel tones to create a calm and relaxing feeling throughout the home.
Custom cabinetry was designed and built by Advance Design specifically for a large 70” TV in the living room, for each of the children’s bedroom’s built in storage, custom closets, and book shelves, and for a mudroom fit with custom niches for each family member by name.
The ample master bath was fitted with double vanity areas in white. A generous shower with a bench features classic white subway tiles and light blue/green glass accents, as well as a large free standing soaking tub nestled under a window with double sconces to dim while relaxing in a luxurious bath. A custom classic white bookcase for plush towels greets you as you enter the sanctuary bath.
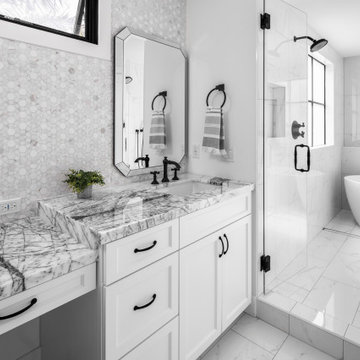
Источник вдохновения для домашнего уюта: большая главная ванная комната в стиле кантри с фасадами в стиле шейкер, белыми фасадами, отдельно стоящей ванной, душевой комнатой, унитазом-моноблоком, бежевой плиткой, мраморной плиткой, белыми стенами, полом из керамической плитки, врезной раковиной, столешницей из кварцита, белым полом, душем с распашными дверями, белой столешницей, нишей, тумбой под две раковины и встроенной тумбой
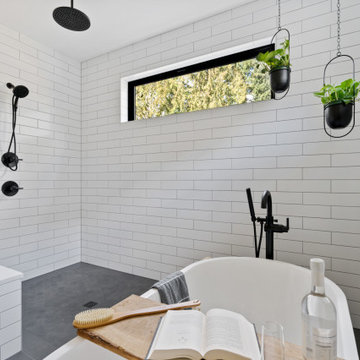
Beautiful Primary ensuite Bathroom
На фото: большая главная ванная комната в стиле кантри с фасадами в стиле шейкер, коричневыми фасадами, отдельно стоящей ванной, душем без бортиков, унитазом-моноблоком, белой плиткой, плиткой кабанчик, белыми стенами, полом из керамической плитки, врезной раковиной, столешницей из кварцита, серым полом, открытым душем, белой столешницей, сиденьем для душа, тумбой под две раковины и встроенной тумбой с
На фото: большая главная ванная комната в стиле кантри с фасадами в стиле шейкер, коричневыми фасадами, отдельно стоящей ванной, душем без бортиков, унитазом-моноблоком, белой плиткой, плиткой кабанчик, белыми стенами, полом из керамической плитки, врезной раковиной, столешницей из кварцита, серым полом, открытым душем, белой столешницей, сиденьем для душа, тумбой под две раковины и встроенной тумбой с
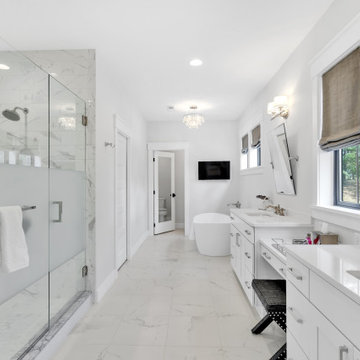
master bathroom
Пример оригинального дизайна: большая главная ванная комната в стиле кантри с фасадами в стиле шейкер, белыми фасадами, отдельно стоящей ванной, двойным душем, раздельным унитазом, черно-белой плиткой, керамической плиткой, белыми стенами, полом из керамогранита, врезной раковиной, столешницей из кварцита, белым полом, душем с распашными дверями, белой столешницей, сиденьем для душа, тумбой под две раковины и встроенной тумбой
Пример оригинального дизайна: большая главная ванная комната в стиле кантри с фасадами в стиле шейкер, белыми фасадами, отдельно стоящей ванной, двойным душем, раздельным унитазом, черно-белой плиткой, керамической плиткой, белыми стенами, полом из керамогранита, врезной раковиной, столешницей из кварцита, белым полом, душем с распашными дверями, белой столешницей, сиденьем для душа, тумбой под две раковины и встроенной тумбой
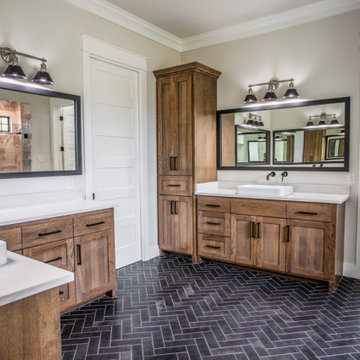
Стильный дизайн: большая главная ванная комната в стиле кантри с фасадами в стиле шейкер, фасадами цвета дерева среднего тона, отдельно стоящей ванной, душем в нише, серыми стенами, полом из керамогранита, настольной раковиной, столешницей из кварцита, черным полом, душем с распашными дверями и белой столешницей - последний тренд

In this project, Glenbrook Cabinetry helped to create a modern farmhouse-inspired master bathroom. First, we designed a walnut double vanity, stained with Night Forest to allow the warmth of the grain to show through. Next on the opposing wall, we designed a make-up vanity to expanded storage and counter space. We additionally crafted a complimenting linen closet in the private toilet room with custom cut-outs. Each built-in piece uses brass hardware to bring warmth and a bit of contrast to the cool tones of the cabinetry and flooring. The finishing touch is the custom shiplap wall coverings, which add a slightly rustic touch to the room.

Design, Fabrication, Install & Photography By MacLaren Kitchen and Bath
Designer: Mary Skurecki
Wet Bar: Mouser/Centra Cabinetry with full overlay, Reno door/drawer style with Carbide paint. Caesarstone Pebble Quartz Countertops with eased edge detail (By MacLaren).
TV Area: Mouser/Centra Cabinetry with full overlay, Orleans door style with Carbide paint. Shelving, drawers, and wood top to match the cabinetry with custom crown and base moulding.
Guest Room/Bath: Mouser/Centra Cabinetry with flush inset, Reno Style doors with Maple wood in Bedrock Stain. Custom vanity base in Full Overlay, Reno Style Drawer in Matching Maple with Bedrock Stain. Vanity Countertop is Everest Quartzite.
Bench Area: Mouser/Centra Cabinetry with flush inset, Reno Style doors/drawers with Carbide paint. Custom wood top to match base moulding and benches.
Toy Storage Area: Mouser/Centra Cabinetry with full overlay, Reno door style with Carbide paint. Open drawer storage with roll-out trays and custom floating shelves and base moulding.

Пример оригинального дизайна: большая ванная комната в стиле кантри с синими фасадами, отдельно стоящей ванной, душем без бортиков, бежевой плиткой, терракотовой плиткой, бежевыми стенами, полом из терракотовой плитки, врезной раковиной, столешницей из кварцита, душем с распашными дверями и бежевой столешницей
Санузел в стиле кантри с столешницей из кварцита – фото дизайна интерьера
1

