Санузел в стиле кантри с раковиной с пьедесталом – фото дизайна интерьера
Сортировать:
Бюджет
Сортировать:Популярное за сегодня
1 - 20 из 1 659 фото
1 из 3

In this 1929 home, we opened the small kitchen doorway into a large curved archway, bringing the dining room and kitchen together. Hand-made Motawi Arts and Crafts backsplash tiles, oak hardwood floors, and quarter-sawn oak cabinets matching the existing millwork create an authentic period look for the kitchen. A new Marvin window and enhanced cellulose insulation make the space more comfortable and energy efficient. In the all new second floor bathroom, the period was maintained with hexagonal floor tile, subway tile wainscot, a clawfoot tub and period-style fixtures. The window is Marvin Ultrex which is impervious to bathroom humidity.

Идея дизайна: маленький туалет в стиле кантри с раздельным унитазом, разноцветными стенами, паркетным полом среднего тона, раковиной с пьедесталом и коричневым полом для на участке и в саду

На фото: маленькая главная ванная комната в стиле кантри с ванной в нише, душем над ванной, раздельным унитазом, серой плиткой, керамогранитной плиткой, серыми стенами, полом из керамогранита, раковиной с пьедесталом, серым полом и открытым душем для на участке и в саду
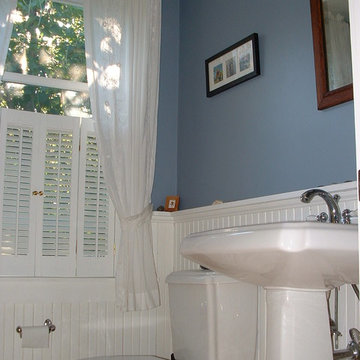
На фото: маленькая ванная комната в стиле кантри с белыми фасадами, раздельным унитазом, синими стенами, душевой кабиной и раковиной с пьедесталом для на участке и в саду с
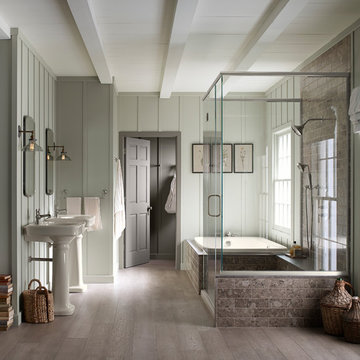
Paneled walls in Benjamin Moore's Iceberg 2122-50 reflect in the mirrored flecks of the Silestone® White Platinum backsplash while the high-arching Polished Chrome faucet accentuates the kitchen's effortless beauty. A classic, creamy vintage-style sink and refreshed antiques add an eclectic allure to the otherwise simple aesthetic.
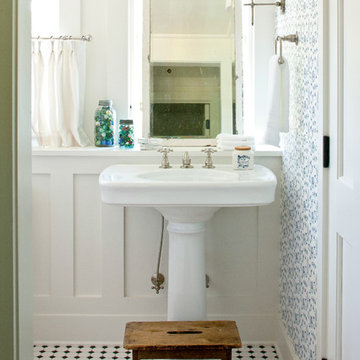
Laurey W. Glenn (courtesy of Southern Living)
Пример оригинального дизайна: ванная комната в стиле кантри с раковиной с пьедесталом и разноцветным полом
Пример оригинального дизайна: ванная комната в стиле кантри с раковиной с пьедесталом и разноцветным полом
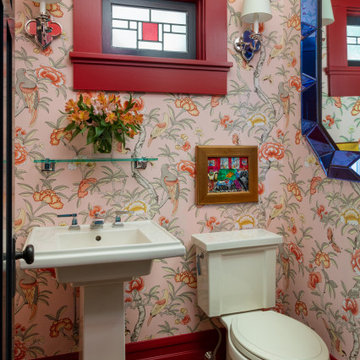
This small main floor powder room was treated in a large floral print with a contrasting red trim color. The large, blue Venetian glass mirror adds a kick and ties the room to the nearby living room area.

Pond House Master bath with double pedestal sinks and mosaic tile
Gridley Graves
На фото: большая главная ванная комната в стиле кантри с фасадами островного типа, серыми фасадами, душем в нише, черно-белой плиткой, плиткой кабанчик, серыми стенами, полом из керамогранита, раковиной с пьедесталом, мраморной столешницей, разноцветным полом, душем с распашными дверями, разноцветной столешницей, сиденьем для душа, тумбой под две раковины и напольной тумбой с
На фото: большая главная ванная комната в стиле кантри с фасадами островного типа, серыми фасадами, душем в нише, черно-белой плиткой, плиткой кабанчик, серыми стенами, полом из керамогранита, раковиной с пьедесталом, мраморной столешницей, разноцветным полом, душем с распашными дверями, разноцветной столешницей, сиденьем для душа, тумбой под две раковины и напольной тумбой с
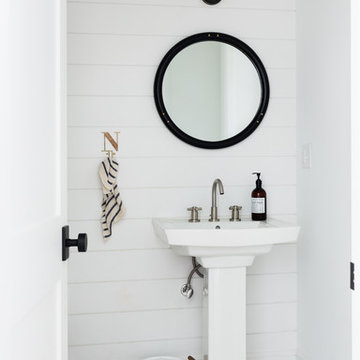
На фото: маленький туалет в стиле кантри с белыми стенами, белым полом, полом из мозаичной плитки и раковиной с пьедесталом для на участке и в саду
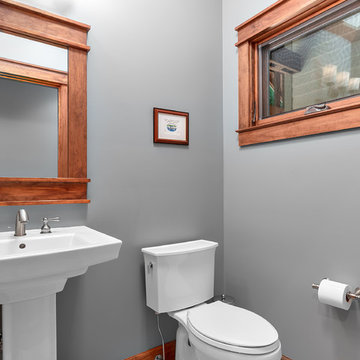
Marilyn Kay
Идея дизайна: туалет среднего размера в стиле кантри с раздельным унитазом, серыми стенами и раковиной с пьедесталом
Идея дизайна: туалет среднего размера в стиле кантри с раздельным унитазом, серыми стенами и раковиной с пьедесталом

Свежая идея для дизайна: маленький туалет в стиле кантри с фасадами в стиле шейкер, белыми фасадами, унитазом-моноблоком, синими стенами, полом из керамической плитки, раковиной с пьедесталом и серым полом для на участке и в саду - отличное фото интерьера
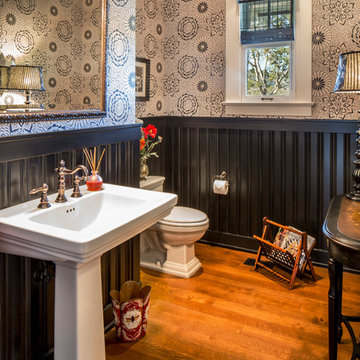
Peter Malinowski / InSite Architectural Photography
Идея дизайна: туалет среднего размера в стиле кантри с разноцветными стенами, паркетным полом среднего тона, раковиной с пьедесталом и раздельным унитазом
Идея дизайна: туалет среднего размера в стиле кантри с разноцветными стенами, паркетным полом среднего тона, раковиной с пьедесталом и раздельным унитазом
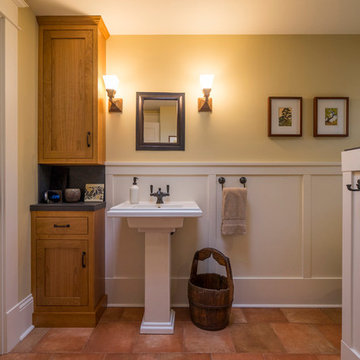
Bathroom remodel for 1916 Craftsman Farmhouse
Источник вдохновения для домашнего уюта: ванная комната среднего размера в стиле кантри с фасадами в стиле шейкер, фасадами цвета дерева среднего тона, раздельным унитазом, черной плиткой, керамогранитной плиткой, желтыми стенами, полом из керамогранита, раковиной с пьедесталом, столешницей из плитки, душевой кабиной и угловым душем
Источник вдохновения для домашнего уюта: ванная комната среднего размера в стиле кантри с фасадами в стиле шейкер, фасадами цвета дерева среднего тона, раздельным унитазом, черной плиткой, керамогранитной плиткой, желтыми стенами, полом из керамогранита, раковиной с пьедесталом, столешницей из плитки, душевой кабиной и угловым душем
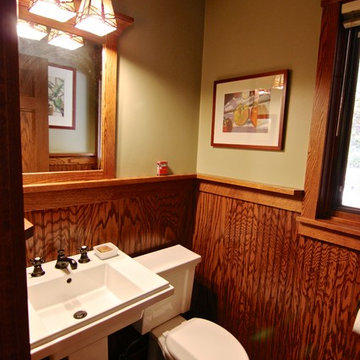
Пример оригинального дизайна: туалет среднего размера в стиле кантри с унитазом-моноблоком, зелеными стенами и раковиной с пьедесталом
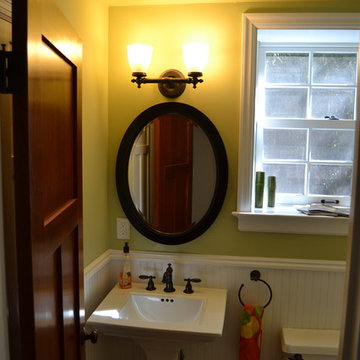
The half bath was moved to expand the dining room. So the former 8'x8' kitchen was centered on this window. Painted wood wainscot gives a nice simple finish to compliment the style.
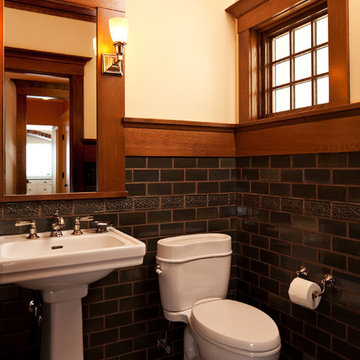
Troy Thies Photography
Идея дизайна: туалет в стиле кантри с раковиной с пьедесталом, раздельным унитазом, черной плиткой, плиткой кабанчик и бежевыми стенами
Идея дизайна: туалет в стиле кантри с раковиной с пьедесталом, раздельным унитазом, черной плиткой, плиткой кабанчик и бежевыми стенами
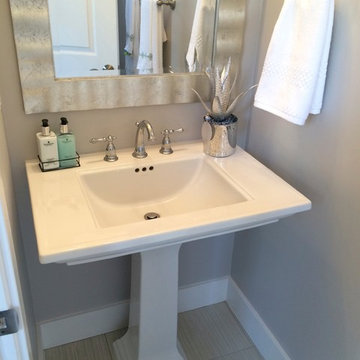
Идея дизайна: туалет в стиле кантри с белыми фасадами, унитазом-моноблоком, серыми стенами, полом из керамической плитки, раковиной с пьедесталом, бежевым полом и напольной тумбой

This 1927 Spanish Colonial home was in dire need of an upgraded Master bathroom. We completely gutted the bathroom and re-framed the floor because the house had settled over time. The client selected hand crafted 3x6 white tile and we installed them over a full mortar bed in a Subway pattern. We reused the original pedestal sink and tub, but had the tub re-glazed. The shower rod is also original, but we had it dipped in Polish Chrome. We added two wall sconces and a store bought medicine cabinet.
Photos by Jessica Abler, Los Angeles, CA

This project was focused on eeking out space for another bathroom for this growing family. The three bedroom, Craftsman bungalow was originally built with only one bathroom, which is typical for the era. The challenge was to find space without compromising the existing storage in the home. It was achieved by claiming the closet areas between two bedrooms, increasing the original 29" depth and expanding into the larger of the two bedrooms. The result was a compact, yet efficient bathroom. Classic finishes are respectful of the vernacular and time period of the home.
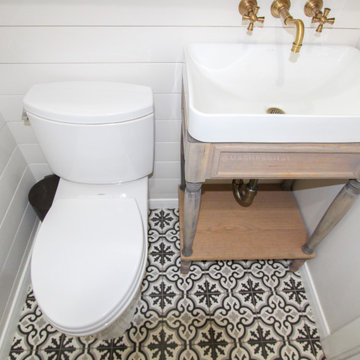
На фото: маленькая ванная комната в стиле кантри с фасадами островного типа, светлыми деревянными фасадами, унитазом-моноблоком, черно-белой плиткой, белыми стенами, полом из керамической плитки, душевой кабиной, раковиной с пьедесталом, белым полом и белой столешницей для на участке и в саду
Санузел в стиле кантри с раковиной с пьедесталом – фото дизайна интерьера
1

