Санузел в стиле кантри с подвесной тумбой – фото дизайна интерьера
Сортировать:
Бюджет
Сортировать:Популярное за сегодня
1 - 20 из 816 фото

На фото: маленький туалет в стиле кантри с светлыми деревянными фасадами, настольной раковиной, столешницей из дерева, подвесной тумбой и обоями на стенах для на участке и в саду с
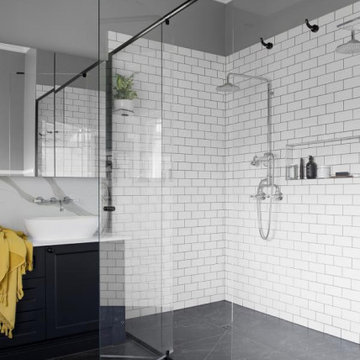
The renovation of this classic 1920’s Queenslander home demonstrates how a home can be modified to respond to modern needs of a young family of 4, whilst being sympathetic to the home’s origins.
The beauty of the job was its proximity to our own house, located in a semi-rural pocket near Currumbin. The area mostly comprised of acreage properties, with mature trees and grassy paddocks populated by cows and horses, all under 15 minutes to the beach – encapsulating the best of both worlds = heaven!
Matt and Vali had purchased the 1.4-acre (0.56ha) property in 2015 after years of living in a very modern home. It was love at first sight for them and their two young children, mainly because the two-storey Queenslander had the family feel they’d yearned for. They were surprised to learn that the house was originally built in the heritage area of Ipswich and relocated by the previous owners.
We were given the following brief: to renovate the interior in an architecturally sympathetic way. Often the integrity of these old buildings is lost during the update, so we were excited to show how this house could be transformed while celebrating its history.

Powder room with real marble mosaic tile floor, floating white oak vanity with black granite countertop and brass faucet. Wallpaper, mirror and lighting by Casey Howard Designs.

I used tumbled travertine tiles on the floor, and warm woods and polished nickels on the other finishes to create a warm, textural, and sophisticated environment that doesn't feel stuffy.

While the majority of APD designs are created to meet the specific and unique needs of the client, this whole home remodel was completed in partnership with Black Sheep Construction as a high end house flip. From space planning to cabinet design, finishes to fixtures, appliances to plumbing, cabinet finish to hardware, paint to stone, siding to roofing; Amy created a design plan within the contractor’s remodel budget focusing on the details that would be important to the future home owner. What was a single story house that had fallen out of repair became a stunning Pacific Northwest modern lodge nestled in the woods!

This project was a joy to work on, as we married our firm’s modern design aesthetic with the client’s more traditional and rustic taste. We gave new life to all three bathrooms in her home, making better use of the space in the powder bathroom, optimizing the layout for a brother & sister to share a hall bath, and updating the primary bathroom with a large curbless walk-in shower and luxurious clawfoot tub. Though each bathroom has its own personality, we kept the palette cohesive throughout all three.

Источник вдохновения для домашнего уюта: ванная комната в стиле кантри с плоскими фасадами, фасадами цвета дерева среднего тона, отдельно стоящей ванной, белыми стенами, врезной раковиной, черным полом, серой столешницей, нишей, сиденьем для душа, подвесной тумбой и сводчатым потолком
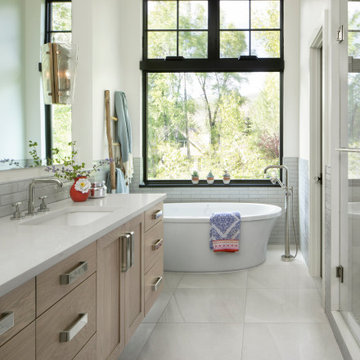
На фото: главная ванная комната в стиле кантри с фасадами в стиле шейкер, светлыми деревянными фасадами, отдельно стоящей ванной, серой плиткой, белыми стенами, врезной раковиной, серым полом, белой столешницей и подвесной тумбой

На фото: большой главный совмещенный санузел в стиле кантри с фасадами в стиле шейкер, фасадами цвета дерева среднего тона, отдельно стоящей ванной, душевой комнатой, белой плиткой, белыми стенами, полом из керамической плитки, врезной раковиной, столешницей из кварцита, бежевым полом, душем с распашными дверями, тумбой под одну раковину, подвесной тумбой, деревянными стенами и черной столешницей с
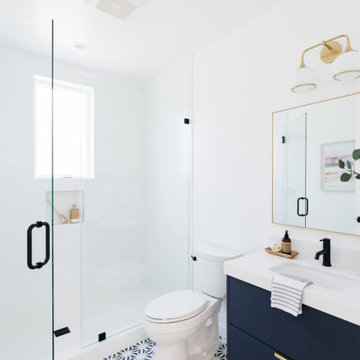
Свежая идея для дизайна: ванная комната среднего размера в стиле кантри с плоскими фасадами, синими фасадами, душем в нише, раздельным унитазом, белыми стенами, полом из мозаичной плитки, душевой кабиной, врезной раковиной, разноцветным полом, душем с распашными дверями, белой столешницей, нишей, тумбой под одну раковину и подвесной тумбой - отличное фото интерьера

На фото: ванная комната в стиле кантри с фасадами цвета дерева среднего тона, отдельно стоящей ванной, душем в нише, бежевой плиткой, каменной плиткой, бежевыми стенами, полом из известняка, мраморной столешницей, бежевым полом, открытым душем, разноцветной столешницей, тумбой под две раковины, подвесной тумбой, монолитной раковиной и фасадами с утопленной филенкой

This small 4'x6' bathroom was originally created converting 2 closets in this 1890 historic house into a kids bathroom with a small tub, toilet and really small sink. Gutted the bathroom and created a curb less shower. Installed a wall mount faucet and larger vessel sink with vanity. Used white subway tile for shower and waincotting behind sink and toilet. Added shiplap on remaining walls. Installed a marble shelf over sink and toilet. Installed new window and door casings to match the old house moldings. Added crown molding. Installed a recessed light/fan over shower. Installed a chandelier and lighted mirror over sink/toilet. Will be installing heavy sliding glass door for shower. #Pasoroblescontractor #centralcoastgeneralcontractor #bathroomdesign #designbuild

Источник вдохновения для домашнего уюта: ванная комната в стиле кантри с белыми фасадами, ванной на ножках, открытым душем, бежевыми стенами, бежевым полом, тумбой под одну раковину, подвесной тумбой, балками на потолке и плоскими фасадами
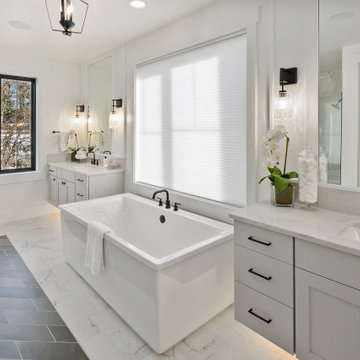
The Kelso's Primary Bathroom exudes a sophisticated and contemporary atmosphere with its black cabinet and drawer hardware, black pendant lighting, and black plumbing fixtures. The striking black tile chevron detail floor adds a touch of boldness and visual interest to the space. The black windows create a sleek and modern look while providing an abundance of natural light. The gray cabinets offer ample storage space and contribute to the overall sleek and stylish design. The white freestanding tub stands out as a luxurious focal point, creating a sense of relaxation and indulgence. The white wainscoting and walls create a bright and airy ambiance, enhancing the feeling of spaciousness. The Kelso's Primary Bathroom is a harmonious blend of modern elegance and timeless charm, providing a serene and inviting sanctuary for daily self-care rituals.
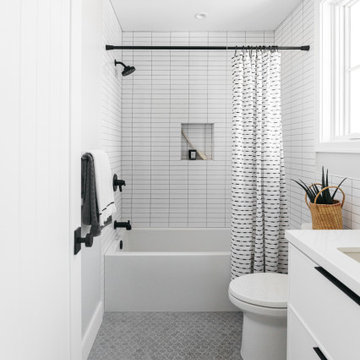
Источник вдохновения для домашнего уюта: главная ванная комната в стиле кантри с врезной раковиной, столешницей из искусственного кварца, серым полом, белой столешницей, плоскими фасадами, белыми фасадами, ванной в нише, душем над ванной, белой плиткой, белыми стенами, полом из мозаичной плитки, шторкой для ванной, тумбой под одну раковину и подвесной тумбой

На фото: маленький туалет в стиле кантри с плоскими фасадами, коричневыми фасадами, унитазом-моноблоком, серой плиткой, керамической плиткой, белыми стенами, паркетным полом среднего тона, монолитной раковиной, столешницей из искусственного кварца, белой столешницей, подвесной тумбой и стенами из вагонки для на участке и в саду

Идея дизайна: главная ванная комната среднего размера в стиле кантри с накладной ванной, двойным душем, раздельным унитазом, белой плиткой, цементной плиткой, серыми стенами, полом из плитки под дерево, раковиной с несколькими смесителями, бежевым полом, душем с распашными дверями, тумбой под две раковины, подвесной тумбой и панелями на стенах
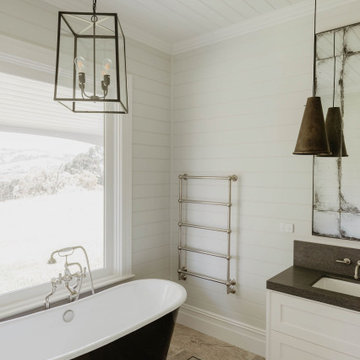
Пример оригинального дизайна: главная ванная комната в стиле кантри с белыми фасадами, отдельно стоящей ванной, угловым душем, врезной раковиной, открытым душем, тумбой под одну раковину, подвесной тумбой и панелями на части стены
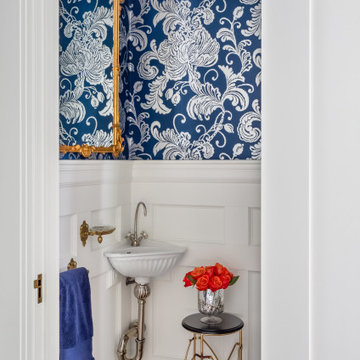
Tiny powder with grand wainscot paneling, wallpaper and vintage mirror.
Источник вдохновения для домашнего уюта: маленький туалет в стиле кантри с фасадами с утопленной филенкой, раздельным унитазом, синими стенами, паркетным полом среднего тона, подвесной раковиной, коричневым полом и подвесной тумбой для на участке и в саду
Источник вдохновения для домашнего уюта: маленький туалет в стиле кантри с фасадами с утопленной филенкой, раздельным унитазом, синими стенами, паркетным полом среднего тона, подвесной раковиной, коричневым полом и подвесной тумбой для на участке и в саду

While the majority of APD designs are created to meet the specific and unique needs of the client, this whole home remodel was completed in partnership with Black Sheep Construction as a high end house flip. From space planning to cabinet design, finishes to fixtures, appliances to plumbing, cabinet finish to hardware, paint to stone, siding to roofing; Amy created a design plan within the contractor’s remodel budget focusing on the details that would be important to the future home owner. What was a single story house that had fallen out of repair became a stunning Pacific Northwest modern lodge nestled in the woods!
Санузел в стиле кантри с подвесной тумбой – фото дизайна интерьера
1

