Санузел в стиле фьюжн с серыми фасадами – фото дизайна интерьера
Сортировать:
Бюджет
Сортировать:Популярное за сегодня
1 - 20 из 1 039 фото

Todd Wright
Идея дизайна: маленькая ванная комната в стиле фьюжн с врезной раковиной, серыми фасадами, столешницей из гранита, ванной в нише, розовой плиткой, керамической плиткой, серыми стенами, полом из керамической плитки, душем над ванной и шторкой для ванной для на участке и в саду
Идея дизайна: маленькая ванная комната в стиле фьюжн с врезной раковиной, серыми фасадами, столешницей из гранита, ванной в нише, розовой плиткой, керамической плиткой, серыми стенами, полом из керамической плитки, душем над ванной и шторкой для ванной для на участке и в саду

На фото: ванная комната в стиле фьюжн с плоскими фасадами, серыми фасадами, ванной в нише, душем над ванной, белой плиткой, душевой кабиной, консольной раковиной, оранжевым полом, открытым душем, нишей, тумбой под одну раковину и подвесной тумбой
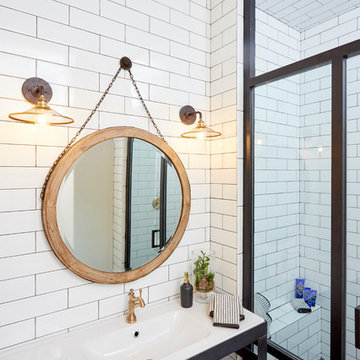
Идея дизайна: главная ванная комната среднего размера в стиле фьюжн с открытыми фасадами, серыми фасадами, душем в нише, белой плиткой, керамической плиткой, белыми стенами, полом из керамической плитки, монолитной раковиной и столешницей из искусственного камня
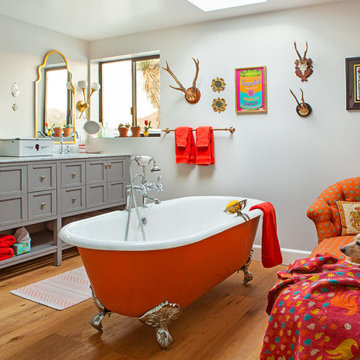
The large bathroom has a double-ended orange clawfoot tub in the center of the room, with a skylight above for stargazing. The vintage chaise longue is recovered in hand-printed fabric by Kathryn M Ireland. The grey double vanity was sourced through Houzz.com, with George Kovacs sconces from Lumens, and mid-century art from Andy Warhol and Keith Haring, interspersed with mounted antlers to keep the desert theme alive. Moroccan style mirrors add the eclectic touch to the room's decor.
Photo by Bret Gum for Flea Market Decor Magazine
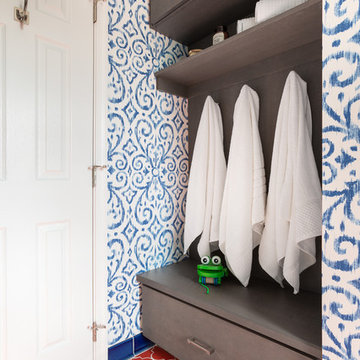
Echoed by an eye-catching niche in the shower, bright orange and blue bathroom tiles and matching trim from Fireclay Tile give this boho-inspired kids' bath a healthy dose of pep. Sample handmade bathroom tiles at FireclayTile.com. Handmade trim options available.
FIRECLAY TILE SHOWN
Ogee Floor Tile in Ember
Handmade Cove Base Tile in Lake Tahoe
Ogee Shower Niche Tile in Lake Tahoe
Handmade Shower Niche Trim in Ember
DESIGN
Maria Causey Interior Design
PHOTOS
Christy Kosnic
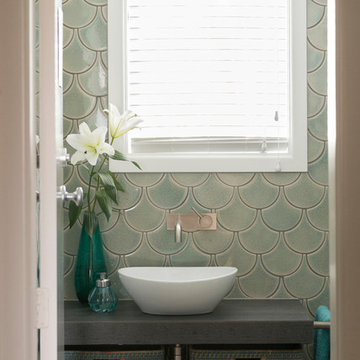
Helen Bankers
Стильный дизайн: маленькая ванная комната в стиле фьюжн с открытыми фасадами, серыми фасадами, зеленой плиткой, керамической плиткой, полом из керамической плитки, душевой кабиной, настольной раковиной, столешницей из плитки, серым полом и синими стенами для на участке и в саду - последний тренд
Стильный дизайн: маленькая ванная комната в стиле фьюжн с открытыми фасадами, серыми фасадами, зеленой плиткой, керамической плиткой, полом из керамической плитки, душевой кабиной, настольной раковиной, столешницей из плитки, серым полом и синими стенами для на участке и в саду - последний тренд
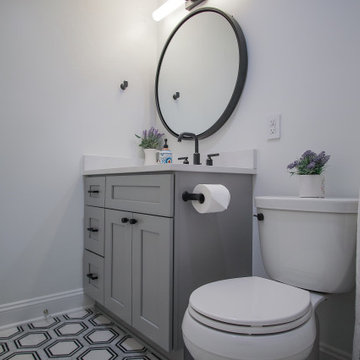
Стильный дизайн: ванная комната в стиле фьюжн с фасадами в стиле шейкер, серыми фасадами, душем над ванной, раздельным унитазом, белой плиткой, плиткой кабанчик, белыми стенами, душевой кабиной, врезной раковиной, столешницей из кварцита, белым полом, шторкой для ванной, белой столешницей, нишей, тумбой под одну раковину и встроенной тумбой - последний тренд
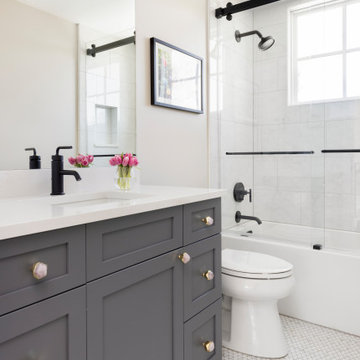
Свежая идея для дизайна: детская ванная комната среднего размера в стиле фьюжн с фасадами в стиле шейкер, серыми фасадами, столешницей из искусственного кварца, белой столешницей, тумбой под одну раковину и встроенной тумбой - отличное фото интерьера
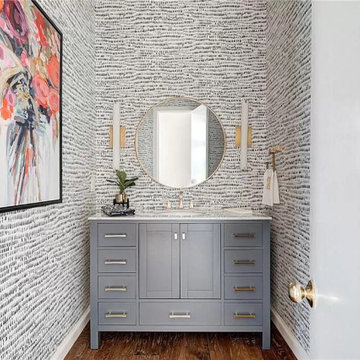
Пример оригинального дизайна: маленькая ванная комната в стиле фьюжн с фасадами в стиле шейкер, серыми фасадами, разноцветными стенами, паркетным полом среднего тона, врезной раковиной, коричневым полом, белой столешницей, тумбой под одну раковину, напольной тумбой и обоями на стенах для на участке и в саду

This homeowner loved her home, loved the location, but it needed updating and a more efficient use of the condensed space she had for her master bedroom/bath.
She was desirous of a spa-like master suite that not only used all spaces efficiently but was a tranquil escape to enjoy.
Her master bathroom was small, dated and inefficient with a corner shower and she used a couple small areas for storage but needed a more formal master closet and designated space for her shoes. Additionally, we were working with severely sloped ceilings in this space, which required us to be creative in utilizing the space for a hallway as well as prized shoe storage while stealing space from the bedroom. She also asked for a laundry room on this floor, which we were able to create using stackable units. Custom closet cabinetry allowed for closed storage and a fun light fixture complete the space. Her new master bathroom allowed for a large shower with fun tile and bench, custom cabinetry with transitional plumbing fixtures, and a sliding barn door for privacy.

Chad Chenier Photography
Идея дизайна: огромная главная ванная комната в стиле фьюжн с фасадами островного типа, серыми фасадами, отдельно стоящей ванной, открытым душем, унитазом-моноблоком, белой плиткой, мраморной плиткой, белыми стенами, мраморным полом, врезной раковиной, столешницей из плитки, черным полом и душем с распашными дверями
Идея дизайна: огромная главная ванная комната в стиле фьюжн с фасадами островного типа, серыми фасадами, отдельно стоящей ванной, открытым душем, унитазом-моноблоком, белой плиткой, мраморной плиткой, белыми стенами, мраморным полом, врезной раковиной, столешницей из плитки, черным полом и душем с распашными дверями
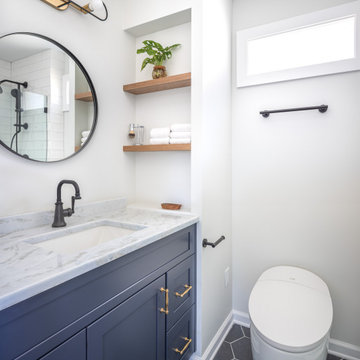
Идея дизайна: маленькая детская ванная комната в стиле фьюжн с фасадами в стиле шейкер, серыми фасадами, биде, белой плиткой, керамогранитной плиткой, белыми стенами, полом из керамогранита, врезной раковиной, столешницей из кварцита, синим полом, душем с раздвижными дверями, белой столешницей, тумбой под одну раковину и встроенной тумбой для на участке и в саду
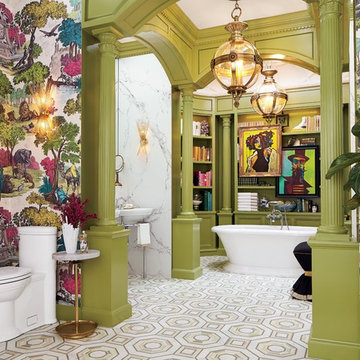
Идея дизайна: главная ванная комната в стиле фьюжн с открытыми фасадами, серыми фасадами, отдельно стоящей ванной, унитазом-моноблоком, разноцветными стенами, раковиной с пьедесталом и разноцветным полом
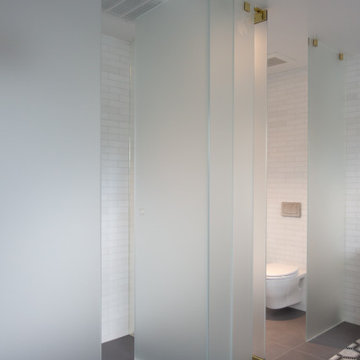
Photography by Meredith Heuer
На фото: большая ванная комната в стиле фьюжн с фасадами островного типа, серыми фасадами, отдельно стоящей ванной, душем без бортиков, инсталляцией, разноцветной плиткой, плиткой кабанчик, белыми стенами, полом из керамогранита, врезной раковиной, мраморной столешницей, серым полом, душем с распашными дверями, белой столешницей, тумбой под одну раковину и напольной тумбой
На фото: большая ванная комната в стиле фьюжн с фасадами островного типа, серыми фасадами, отдельно стоящей ванной, душем без бортиков, инсталляцией, разноцветной плиткой, плиткой кабанчик, белыми стенами, полом из керамогранита, врезной раковиной, мраморной столешницей, серым полом, душем с распашными дверями, белой столешницей, тумбой под одну раковину и напольной тумбой
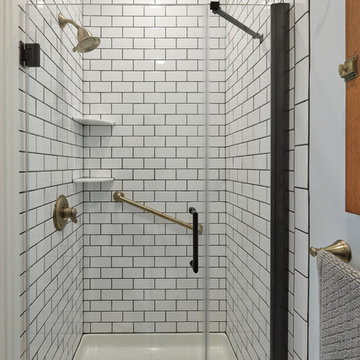
Powder room with a shower and toilet with simple 3 x 6 subway tile and brass fixtures.
Пример оригинального дизайна: маленькая ванная комната в стиле фьюжн с открытыми фасадами, серыми фасадами, душем в нише, раздельным унитазом, белой плиткой, плиткой кабанчик, серыми стенами, полом из мозаичной плитки, душевой кабиной, раковиной с пьедесталом, белым полом и душем с распашными дверями для на участке и в саду
Пример оригинального дизайна: маленькая ванная комната в стиле фьюжн с открытыми фасадами, серыми фасадами, душем в нише, раздельным унитазом, белой плиткой, плиткой кабанчик, серыми стенами, полом из мозаичной плитки, душевой кабиной, раковиной с пьедесталом, белым полом и душем с распашными дверями для на участке и в саду

This transformation started with a builder grade bathroom and was expanded into a sauna wet room. With cedar walls and ceiling and a custom cedar bench, the sauna heats the space for a relaxing dry heat experience. The goal of this space was to create a sauna in the secondary bathroom and be as efficient as possible with the space. This bathroom transformed from a standard secondary bathroom to a ergonomic spa without impacting the functionality of the bedroom.
This project was super fun, we were working inside of a guest bedroom, to create a functional, yet expansive bathroom. We started with a standard bathroom layout and by building out into the large guest bedroom that was used as an office, we were able to create enough square footage in the bathroom without detracting from the bedroom aesthetics or function. We worked with the client on her specific requests and put all of the materials into a 3D design to visualize the new space.
Houzz Write Up: https://www.houzz.com/magazine/bathroom-of-the-week-stylish-spa-retreat-with-a-real-sauna-stsetivw-vs~168139419
The layout of the bathroom needed to change to incorporate the larger wet room/sauna. By expanding the room slightly it gave us the needed space to relocate the toilet, the vanity and the entrance to the bathroom allowing for the wet room to have the full length of the new space.
This bathroom includes a cedar sauna room that is incorporated inside of the shower, the custom cedar bench follows the curvature of the room's new layout and a window was added to allow the natural sunlight to come in from the bedroom. The aromatic properties of the cedar are delightful whether it's being used with the dry sauna heat and also when the shower is steaming the space. In the shower are matching porcelain, marble-look tiles, with architectural texture on the shower walls contrasting with the warm, smooth cedar boards. Also, by increasing the depth of the toilet wall, we were able to create useful towel storage without detracting from the room significantly.
This entire project and client was a joy to work with.

We transitioned the floor tile to the rear shower wall with an inset flower glass tile to incorporate the adjoining tile and keep with the cottage theme

Download our free ebook, Creating the Ideal Kitchen. DOWNLOAD NOW
Our clients were in the market for an upgrade from builder grade in their Glen Ellyn bathroom! They came to us requesting a more spa like experience and a designer’s eye to create a more refined space.
A large steam shower, bench and rain head replaced a dated corner bathtub. In addition, we added heated floors for those cool Chicago months and several storage niches and built-in cabinets to keep extra towels and toiletries out of sight. The use of circles in the tile, cabinetry and new window in the shower give this primary bath the character it was lacking, while lowering and modifying the unevenly vaulted ceiling created symmetry in the space. The end result is a large luxurious spa shower, more storage space and improvements to the overall comfort of the room. A nice upgrade from the existing builder grade space!
Photography by @margaretrajic
Photo stylist @brandidevers
Do you have an older home that has great bones but needs an upgrade? Contact us here to see how we can help!
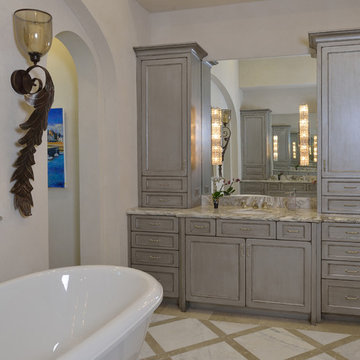
Miro Dvorscak
Peterson Homebuilders, Inc.
Vining Design Associates
На фото: большая главная ванная комната в стиле фьюжн с фасадами с утопленной филенкой, серыми фасадами, отдельно стоящей ванной, двойным душем, серой плиткой, керамической плиткой, бежевыми стенами, полом из керамогранита, врезной раковиной, мраморной столешницей, бежевым полом и душем с распашными дверями с
На фото: большая главная ванная комната в стиле фьюжн с фасадами с утопленной филенкой, серыми фасадами, отдельно стоящей ванной, двойным душем, серой плиткой, керамической плиткой, бежевыми стенами, полом из керамогранита, врезной раковиной, мраморной столешницей, бежевым полом и душем с распашными дверями с
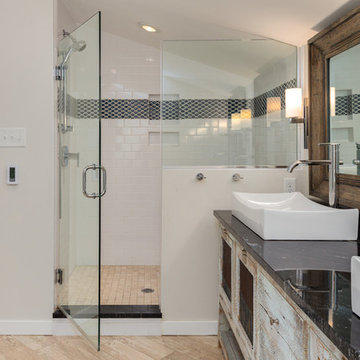
Rustic, contemporary, natural, clean....this bathroom has it all. The 8 foot rustic vanity cabinet was made out of reclaimed wood from a barn in Pennsylvania. A nice touch from the manufacturer was that when we first opened the middle drawer, there was a picture of the barn from where the wood was taken. Modifications to the legs allowed for surface mounted vessel sinks for the customers. We also angled the side wall to allow for the installation of a freestanding tub. To top it all off, we installed radiant heated floors to keep the space toasty warm in the cold winter months. It truly became a retreat for our clients.
Санузел в стиле фьюжн с серыми фасадами – фото дизайна интерьера
1

