Санузел в стиле фьюжн с открытыми фасадами – фото дизайна интерьера
Сортировать:
Бюджет
Сортировать:Популярное за сегодня
1 - 20 из 637 фото
1 из 3
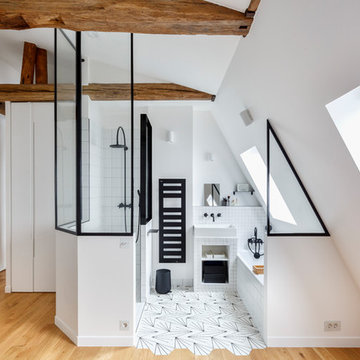
Thibault Pousset
На фото: главная ванная комната в стиле фьюжн с открытыми фасадами, белыми фасадами, ванной в нише, душем в нише, черно-белой плиткой, белыми стенами, полом из мозаичной плитки, настольной раковиной и разноцветным полом
На фото: главная ванная комната в стиле фьюжн с открытыми фасадами, белыми фасадами, ванной в нише, душем в нише, черно-белой плиткой, белыми стенами, полом из мозаичной плитки, настольной раковиной и разноцветным полом
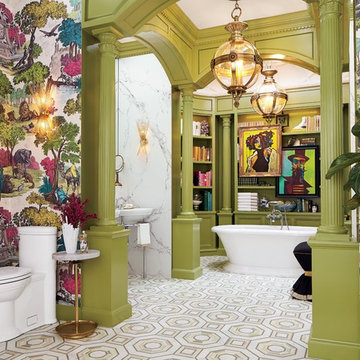
Идея дизайна: главная ванная комната в стиле фьюжн с открытыми фасадами, серыми фасадами, отдельно стоящей ванной, унитазом-моноблоком, разноцветными стенами, раковиной с пьедесталом и разноцветным полом

The owners of this stately Adams Morgan rowhouse wanted to reconfigure rooms on the two upper levels and to create a better layout for the nursery, guest room and au pair bathroom on the second floor. Our crews fully gutted and reframed the floors and walls of the front rooms, taking the opportunity of open walls to increase energy-efficiency with spray foam insulation at exposed exterior walls.
On the second floor, our designer was able to create a new bath in what was the sitting area outside the rear bedroom. A door from the hallway opens to the new bedroom/bathroom suite – perfect for guests or an au pair. This bathroom is also in keeping with the crisp black and white theme. The black geometric floor tile has white grout and the classic white subway tile is used again in the shower. The white marble console vanity has a trough-style sink with two faucets. The gold used for the mirror and light fixtures add a touch of shine.
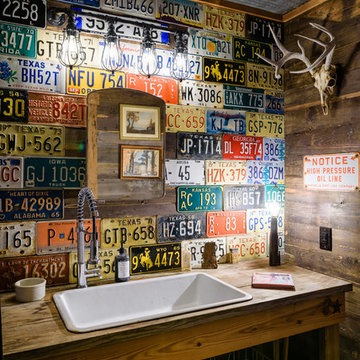
Carlos Barron Photography
На фото: маленький туалет в стиле фьюжн с накладной раковиной, столешницей из дерева, открытыми фасадами, фасадами цвета дерева среднего тона и коричневой столешницей для на участке и в саду с
На фото: маленький туалет в стиле фьюжн с накладной раковиной, столешницей из дерева, открытыми фасадами, фасадами цвета дерева среднего тона и коричневой столешницей для на участке и в саду с
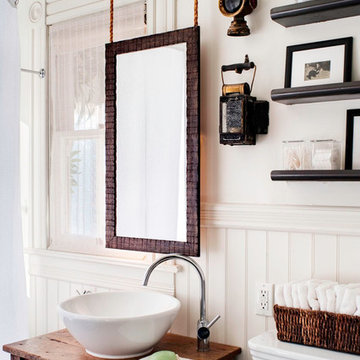
Photo by Drew Kelly
Идея дизайна: главная ванная комната среднего размера в стиле фьюжн с настольной раковиной, открытыми фасадами, душем над ванной, унитазом-моноблоком, белыми стенами, темным паркетным полом, столешницей из дерева, темными деревянными фасадами и коричневой столешницей
Идея дизайна: главная ванная комната среднего размера в стиле фьюжн с настольной раковиной, открытыми фасадами, душем над ванной, унитазом-моноблоком, белыми стенами, темным паркетным полом, столешницей из дерева, темными деревянными фасадами и коричневой столешницей
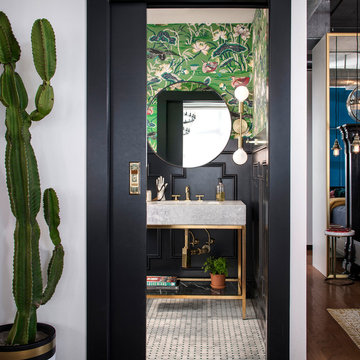
These young hip professional clients love to travel and wanted a home where they could showcase the items that they've collected abroad. Their fun and vibrant personalities are expressed in every inch of the space, which was personalized down to the smallest details. Just like they are up for adventure in life, they were up for for adventure in the design and the outcome was truly one-of-kind.
Photo by Chipper Hatter
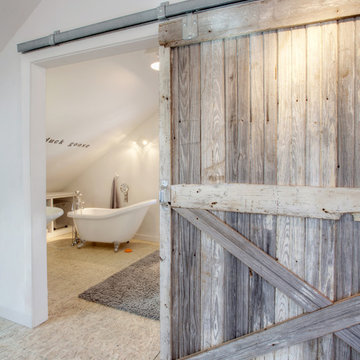
Guest Loft Bedroom/Bathroom accessed via sliding barn door - Interior Architecture: HAUS | Architecture + BRUSFO - Construction Management: WERK | Build - Photo: HAUS | Architecture
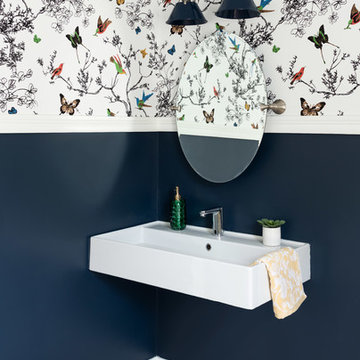
Стильный дизайн: детская ванная комната среднего размера в стиле фьюжн с открытыми фасадами, раздельным унитазом, синими стенами, полом из керамической плитки, подвесной раковиной, столешницей из искусственного камня, бежевым полом и белой столешницей - последний тренд
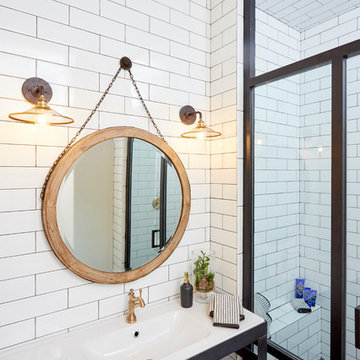
Идея дизайна: главная ванная комната среднего размера в стиле фьюжн с открытыми фасадами, серыми фасадами, душем в нише, белой плиткой, керамической плиткой, белыми стенами, полом из керамической плитки, монолитной раковиной и столешницей из искусственного камня
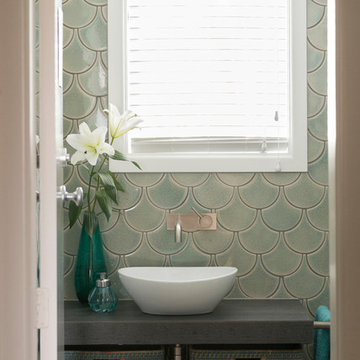
Helen Bankers
Стильный дизайн: маленькая ванная комната в стиле фьюжн с открытыми фасадами, серыми фасадами, зеленой плиткой, керамической плиткой, полом из керамической плитки, душевой кабиной, настольной раковиной, столешницей из плитки, серым полом и синими стенами для на участке и в саду - последний тренд
Стильный дизайн: маленькая ванная комната в стиле фьюжн с открытыми фасадами, серыми фасадами, зеленой плиткой, керамической плиткой, полом из керамической плитки, душевой кабиной, настольной раковиной, столешницей из плитки, серым полом и синими стенами для на участке и в саду - последний тренд

Eine offene Wohnfläche mit abgetrennten Bereichen fürs Wohnen, Essen und Schlafen zeichnen dieses kleine Apartment in Berlin Mitte aus. Das Interior Design verbindet moderne Stücke mit Vintage-Objekten und Maßanfertigungen. Dabei wurden passende Objekte aus ganz Europa zusammengetragen und mit vorhandenen Kunstwerken und Liebhaberstücken verbunden. Mobiliar und Beleuchtung schaffen so einen harmonischen Raum mit Stil und außergewöhnlichen Extras wie Barbie-Kleiderhaken oder der Tapete im Badezimmer, einer Sonderanfertigung.
In die Gesamtgestaltung sind auch passgenaue Tischlerarbeiten integriert. Sie schaffen großen und unauffälligen Stauraum für Schuhe, Bücher und Küchenutensilien. Kleider finden nun zudem in einem begehbaren Schrank Platz.
INTERIOR DESIGN & STYLING: THE INNER HOUSE
MÖBELDESIGN UND UMSETZUNG: Jenny Orgis, https://salon.io/jenny-orgis
FOTOS: © THE INNER HOUSE, Fotograf: Manuel Strunz, www.manuu.eu
Artwork Wallpaper: Felicity Marshall, http://www.felicitypmarshall.com

Feature in: Luxe Magazine Miami & South Florida Luxury Magazine
If visitors to Robyn and Allan Webb’s one-bedroom Miami apartment expect the typical all-white Miami aesthetic, they’ll be pleasantly surprised upon stepping inside. There, bold theatrical colors, like a black textured wallcovering and bright teal sofa, mix with funky patterns,
such as a black-and-white striped chair, to create a space that exudes charm. In fact, it’s the wife’s style that initially inspired the design for the home on the 20th floor of a Brickell Key high-rise. “As soon as I saw her with a green leather jacket draped across her shoulders, I knew we would be doing something chic that was nothing like the typical all- white modern Miami aesthetic,” says designer Maite Granda of Robyn’s ensemble the first time they met. The Webbs, who often vacation in Paris, also had a clear vision for their new Miami digs: They wanted it to exude their own modern interpretation of French decor.
“We wanted a home that was luxurious and beautiful,”
says Robyn, noting they were downsizing from a four-story residence in Alexandria, Virginia. “But it also had to be functional.”
To read more visit: https:
https://maitegranda.com/wp-content/uploads/2018/01/LX_MIA18_HOM_MaiteGranda_10.pdf
Rolando Diaz
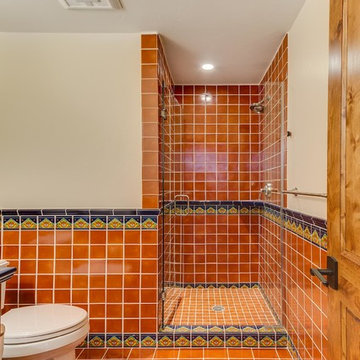
Terra Del Fieugo Basin and Tile Scheme by Trilogy Partners. Santa Fe Influenced.
Photo Credit: Michael Yearout
Источник вдохновения для домашнего уюта: ванная комната среднего размера в стиле фьюжн с настольной раковиной, ванной на ножках, раздельным унитазом, разноцветной плиткой, синими стенами, полом из мозаичной плитки, открытыми фасадами, фасадами цвета дерева среднего тона и душевой кабиной
Источник вдохновения для домашнего уюта: ванная комната среднего размера в стиле фьюжн с настольной раковиной, ванной на ножках, раздельным унитазом, разноцветной плиткой, синими стенами, полом из мозаичной плитки, открытыми фасадами, фасадами цвета дерева среднего тона и душевой кабиной
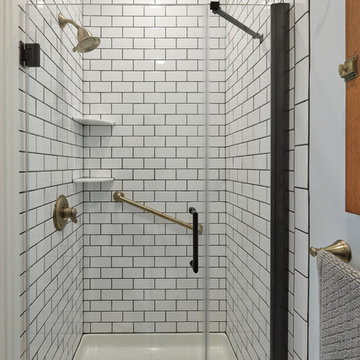
Powder room with a shower and toilet with simple 3 x 6 subway tile and brass fixtures.
Пример оригинального дизайна: маленькая ванная комната в стиле фьюжн с открытыми фасадами, серыми фасадами, душем в нише, раздельным унитазом, белой плиткой, плиткой кабанчик, серыми стенами, полом из мозаичной плитки, душевой кабиной, раковиной с пьедесталом, белым полом и душем с распашными дверями для на участке и в саду
Пример оригинального дизайна: маленькая ванная комната в стиле фьюжн с открытыми фасадами, серыми фасадами, душем в нише, раздельным унитазом, белой плиткой, плиткой кабанчик, серыми стенами, полом из мозаичной плитки, душевой кабиной, раковиной с пьедесталом, белым полом и душем с распашными дверями для на участке и в саду
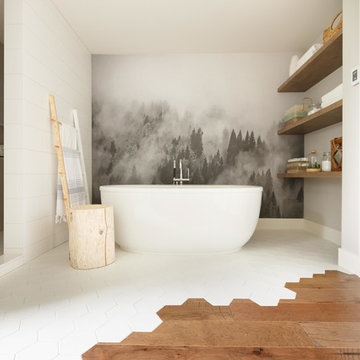
Стильный дизайн: главная ванная комната в стиле фьюжн с открытыми фасадами, фасадами цвета дерева среднего тона, отдельно стоящей ванной, серой плиткой, белой плиткой, разноцветными стенами, разноцветным полом и открытым душем - последний тренд
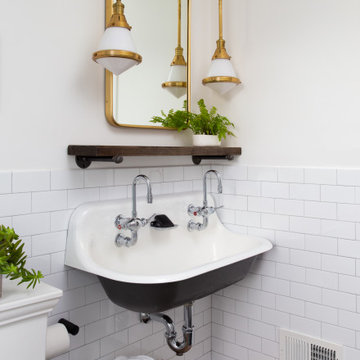
На фото: ванная комната в стиле фьюжн с открытыми фасадами, черными фасадами, душем без бортиков, белой плиткой, керамогранитной плиткой, белыми стенами, мраморным полом, душевой кабиной, раковиной с несколькими смесителями, черным полом и открытым душем с
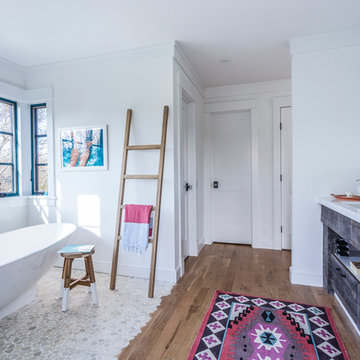
Пример оригинального дизайна: главная ванная комната в стиле фьюжн с открытыми фасадами, фасадами цвета дерева среднего тона, отдельно стоящей ванной, белыми стенами, паркетным полом среднего тона, врезной раковиной, столешницей из искусственного кварца, серой плиткой, белой плиткой и галечной плиткой
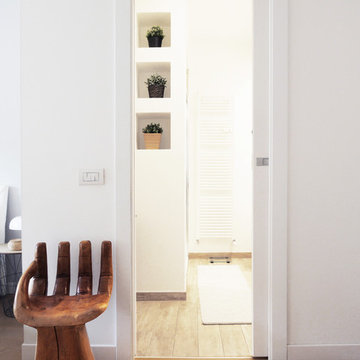
Fotografie di Maurizio Splendore
На фото: маленькая главная ванная комната в стиле фьюжн с открытыми фасадами, черными фасадами, душем в нише, биде, белой плиткой, белыми стенами, светлым паркетным полом, настольной раковиной, бежевым полом и душем с раздвижными дверями для на участке и в саду
На фото: маленькая главная ванная комната в стиле фьюжн с открытыми фасадами, черными фасадами, душем в нише, биде, белой плиткой, белыми стенами, светлым паркетным полом, настольной раковиной, бежевым полом и душем с раздвижными дверями для на участке и в саду
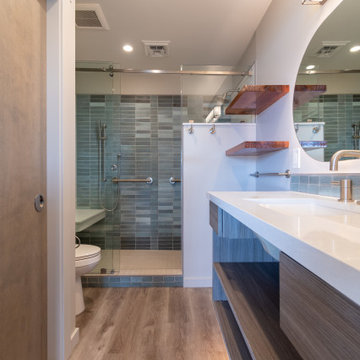
Пример оригинального дизайна: маленькая главная ванная комната в стиле фьюжн с открытыми фасадами, коричневыми фасадами, керамической плиткой, белыми стенами, врезной раковиной, столешницей из искусственного кварца, коричневым полом, душем с раздвижными дверями, белой столешницей, сиденьем для душа, тумбой под одну раковину и подвесной тумбой для на участке и в саду
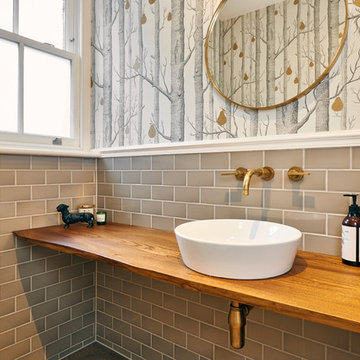
Marco J Fazio
Идея дизайна: большой туалет в стиле фьюжн с открытыми фасадами, фасадами цвета дерева среднего тона, унитазом-моноблоком, серой плиткой, плиткой кабанчик, серыми стенами, паркетным полом среднего тона, консольной раковиной и столешницей из дерева
Идея дизайна: большой туалет в стиле фьюжн с открытыми фасадами, фасадами цвета дерева среднего тона, унитазом-моноблоком, серой плиткой, плиткой кабанчик, серыми стенами, паркетным полом среднего тона, консольной раковиной и столешницей из дерева
Санузел в стиле фьюжн с открытыми фасадами – фото дизайна интерьера
1

