Санузел в стиле фьюжн с фасадами островного типа – фото дизайна интерьера
Сортировать:
Бюджет
Сортировать:Популярное за сегодня
1 - 20 из 1 849 фото
1 из 3

This transformation started with a builder grade bathroom and was expanded into a sauna wet room. With cedar walls and ceiling and a custom cedar bench, the sauna heats the space for a relaxing dry heat experience. The goal of this space was to create a sauna in the secondary bathroom and be as efficient as possible with the space. This bathroom transformed from a standard secondary bathroom to a ergonomic spa without impacting the functionality of the bedroom.
This project was super fun, we were working inside of a guest bedroom, to create a functional, yet expansive bathroom. We started with a standard bathroom layout and by building out into the large guest bedroom that was used as an office, we were able to create enough square footage in the bathroom without detracting from the bedroom aesthetics or function. We worked with the client on her specific requests and put all of the materials into a 3D design to visualize the new space.
Houzz Write Up: https://www.houzz.com/magazine/bathroom-of-the-week-stylish-spa-retreat-with-a-real-sauna-stsetivw-vs~168139419
The layout of the bathroom needed to change to incorporate the larger wet room/sauna. By expanding the room slightly it gave us the needed space to relocate the toilet, the vanity and the entrance to the bathroom allowing for the wet room to have the full length of the new space.
This bathroom includes a cedar sauna room that is incorporated inside of the shower, the custom cedar bench follows the curvature of the room's new layout and a window was added to allow the natural sunlight to come in from the bedroom. The aromatic properties of the cedar are delightful whether it's being used with the dry sauna heat and also when the shower is steaming the space. In the shower are matching porcelain, marble-look tiles, with architectural texture on the shower walls contrasting with the warm, smooth cedar boards. Also, by increasing the depth of the toilet wall, we were able to create useful towel storage without detracting from the room significantly.
This entire project and client was a joy to work with.
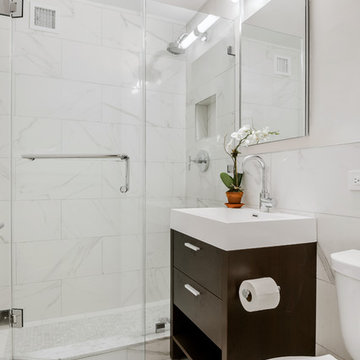
Gutted Master bath. Walls tiles in faux marble ceramic by Cancos, herringbone ceramic tile floors by Marble Systems, vanity from Wayfair and plumbing fixtures are Kohler Purist.
Elizabeth Dooley

На фото: большой туалет в стиле фьюжн с фасадами островного типа, темными деревянными фасадами, разноцветной плиткой, плиткой мозаикой, настольной раковиной, черными стенами, полом из травертина, столешницей из бетона, белым полом и серой столешницей
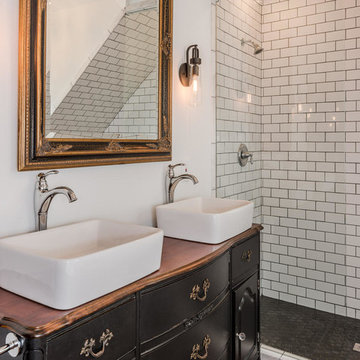
A leaky garden tub is replaced by a walk-in shower featuring marble bullnose accents. The homeowner found the dresser on Craigslist and refinished it for a shabby-chic vanity with sleek modern vessel sinks. Beadboard wainscoting dresses up the walls and lends the space a chabby-chic feel.
Garrett Buell
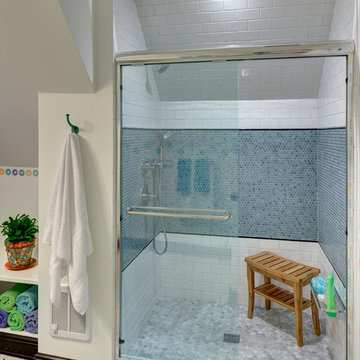
Wing Wong/Memories TTL
Стильный дизайн: детская ванная комната среднего размера в стиле фьюжн с монолитной раковиной, фасадами островного типа, белыми фасадами, двойным душем, раздельным унитазом, разноцветной плиткой, керамической плиткой, белыми стенами и полом из мозаичной плитки - последний тренд
Стильный дизайн: детская ванная комната среднего размера в стиле фьюжн с монолитной раковиной, фасадами островного типа, белыми фасадами, двойным душем, раздельным унитазом, разноцветной плиткой, керамической плиткой, белыми стенами и полом из мозаичной плитки - последний тренд
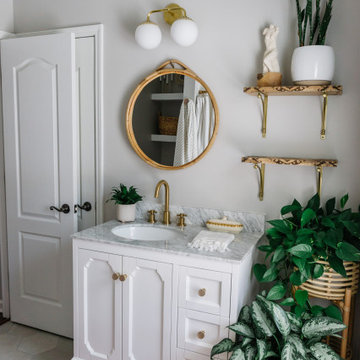
Источник вдохновения для домашнего уюта: маленькая детская ванная комната в стиле фьюжн с фасадами островного типа, белыми фасадами, ванной в нише, душем над ванной, унитазом-моноблоком, белой плиткой, керамической плиткой, серыми стенами, полом из керамогранита, врезной раковиной, мраморной столешницей, серым полом, шторкой для ванной, белой столешницей, тумбой под одну раковину и напольной тумбой для на участке и в саду
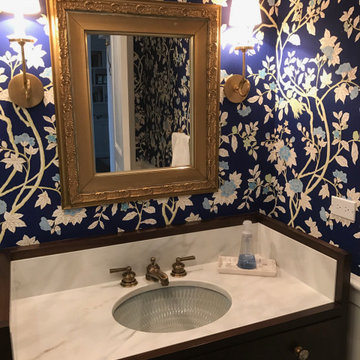
Стильный дизайн: туалет среднего размера в стиле фьюжн с фасадами островного типа, темными деревянными фасадами, разноцветными стенами, врезной раковиной, мраморной столешницей и белой столешницей - последний тренд
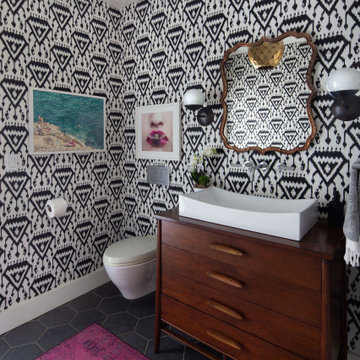
Источник вдохновения для домашнего уюта: туалет в стиле фьюжн с фасадами островного типа, темными деревянными фасадами, унитазом-моноблоком, настольной раковиной, столешницей из дерева, черным полом и коричневой столешницей
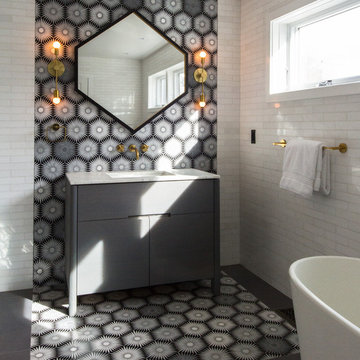
Photography by Meredith Heuer
Стильный дизайн: большая ванная комната в стиле фьюжн с фасадами островного типа, серыми фасадами, отдельно стоящей ванной, разноцветной плиткой, врезной раковиной, мраморной столешницей, серым полом, белой столешницей, плиткой кабанчик, белыми стенами, полом из керамогранита, тумбой под одну раковину и напольной тумбой - последний тренд
Стильный дизайн: большая ванная комната в стиле фьюжн с фасадами островного типа, серыми фасадами, отдельно стоящей ванной, разноцветной плиткой, врезной раковиной, мраморной столешницей, серым полом, белой столешницей, плиткой кабанчик, белыми стенами, полом из керамогранита, тумбой под одну раковину и напольной тумбой - последний тренд

Honoring the craftsman home but adding an asian feel was the goal of this remodel. The bathroom was designed for 3 boys growing up not their teen years. We wanted something cool and fun, that they can grow into and feel good getting ready in the morning. We removed an exiting walking closet and shifted the shower down a few feet to make room this custom cherry wood built in cabinet. The door, window and baseboards are all made of cherry and have a simple detail that coordinates beautifully with the simple details of this craftsman home. The variation in the green tile is a great combo with the natural red tones of the cherry wood. By adding the black and white matte finish tile, it gave the space a pop of color it much needed to keep it fun and lively. A custom oxblood faux leather mirror will be added to the project along with a lime wash wall paint to complete the original design scheme.

Bathroom remodel for clients who are from New Mexico and wanted to incorporate that vibe into their home. Photo Credit: Tiffany Hofeldt Photography, Buda, Texas

На фото: главная ванная комната среднего размера в стиле фьюжн с фасадами островного типа, черными фасадами, угловым душем, раздельным унитазом, черной плиткой, керамической плиткой, врезной раковиной, столешницей из искусственного кварца, душем с распашными дверями, черной столешницей, серыми стенами, темным паркетным полом и коричневым полом

Kris Palen
Источник вдохновения для домашнего уюта: главная ванная комната среднего размера в стиле фьюжн с фасадами островного типа, искусственно-состаренными фасадами, отдельно стоящей ванной, душем в нише, раздельным унитазом, синей плиткой, стеклянной плиткой, синими стенами, полом из керамогранита, настольной раковиной, столешницей из дерева, серым полом, душем с распашными дверями и коричневой столешницей
Источник вдохновения для домашнего уюта: главная ванная комната среднего размера в стиле фьюжн с фасадами островного типа, искусственно-состаренными фасадами, отдельно стоящей ванной, душем в нише, раздельным унитазом, синей плиткой, стеклянной плиткой, синими стенами, полом из керамогранита, настольной раковиной, столешницей из дерева, серым полом, душем с распашными дверями и коричневой столешницей

This Boulder, Colorado remodel by fuentesdesign demonstrates the possibility of renewal in American suburbs, and Passive House design principles. Once an inefficient single story 1,000 square-foot ranch house with a forced air furnace, has been transformed into a two-story, solar powered 2500 square-foot three bedroom home ready for the next generation.
The new design for the home is modern with a sustainable theme, incorporating a palette of natural materials including; reclaimed wood finishes, FSC-certified pine Zola windows and doors, and natural earth and lime plasters that soften the interior and crisp contemporary exterior with a flavor of the west. A Ninety-percent efficient energy recovery fresh air ventilation system provides constant filtered fresh air to every room. The existing interior brick was removed and replaced with insulation. The remaining heating and cooling loads are easily met with the highest degree of comfort via a mini-split heat pump, the peak heat load has been cut by a factor of 4, despite the house doubling in size. During the coldest part of the Colorado winter, a wood stove for ambiance and low carbon back up heat creates a special place in both the living and kitchen area, and upstairs loft.
This ultra energy efficient home relies on extremely high levels of insulation, air-tight detailing and construction, and the implementation of high performance, custom made European windows and doors by Zola Windows. Zola’s ThermoPlus Clad line, which boasts R-11 triple glazing and is thermally broken with a layer of patented German Purenit®, was selected for the project. These windows also provide a seamless indoor/outdoor connection, with 9′ wide folding doors from the dining area and a matching 9′ wide custom countertop folding window that opens the kitchen up to a grassy court where mature trees provide shade and extend the living space during the summer months.
With air-tight construction, this home meets the Passive House Retrofit (EnerPHit) air-tightness standard of
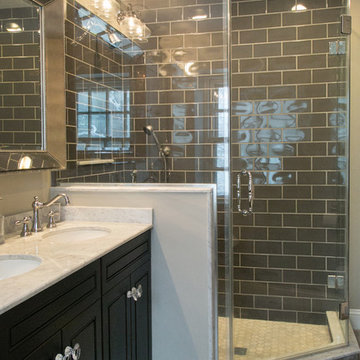
Kim Sokoloff
Стильный дизайн: маленькая главная ванная комната в стиле фьюжн с врезной раковиной, фасадами островного типа, черными фасадами, мраморной столешницей, ванной на ножках, угловым душем, унитазом-моноблоком, черной плиткой, плиткой кабанчик, серыми стенами и полом из керамогранита для на участке и в саду - последний тренд
Стильный дизайн: маленькая главная ванная комната в стиле фьюжн с врезной раковиной, фасадами островного типа, черными фасадами, мраморной столешницей, ванной на ножках, угловым душем, унитазом-моноблоком, черной плиткой, плиткой кабанчик, серыми стенами и полом из керамогранита для на участке и в саду - последний тренд
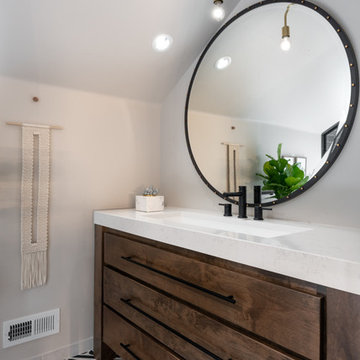
A modern farmhouse bath remodel featuring a custom cabinet and a black and white tile motif.
Стильный дизайн: маленькая ванная комната в стиле фьюжн с фасадами островного типа, коричневыми фасадами, черной плиткой, керамогранитной плиткой, серыми стенами, полом из керамогранита, раковиной с несколькими смесителями, столешницей из искусственного кварца, разноцветным полом, душем с распашными дверями и белой столешницей для на участке и в саду - последний тренд
Стильный дизайн: маленькая ванная комната в стиле фьюжн с фасадами островного типа, коричневыми фасадами, черной плиткой, керамогранитной плиткой, серыми стенами, полом из керамогранита, раковиной с несколькими смесителями, столешницей из искусственного кварца, разноцветным полом, душем с распашными дверями и белой столешницей для на участке и в саду - последний тренд
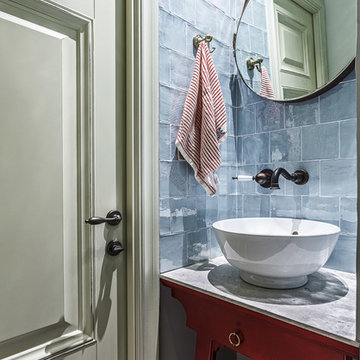
Сергей Красюк
Стильный дизайн: маленький туалет в стиле фьюжн с красными фасадами, столешницей из искусственного камня, серой плиткой, настольной раковиной, стеклянной плиткой, фасадами островного типа, инсталляцией, серыми стенами, полом из керамогранита, синим полом и серой столешницей для на участке и в саду - последний тренд
Стильный дизайн: маленький туалет в стиле фьюжн с красными фасадами, столешницей из искусственного камня, серой плиткой, настольной раковиной, стеклянной плиткой, фасадами островного типа, инсталляцией, серыми стенами, полом из керамогранита, синим полом и серой столешницей для на участке и в саду - последний тренд

Shimmering powder room with marble floor and counter top, zebra wood cabinets, oval mirror and glass vessel sink. lighting by Jonathan Browning. Vessel sink and wall mounted faucet. Glass tile wall. Gold glass bead wall paper.
Project designed by Susie Hersker’s Scottsdale interior design firm Design Directives. Design Directives is active in Phoenix, Paradise Valley, Cave Creek, Carefree, Sedona, and beyond.
For more about Design Directives, click here: https://susanherskerasid.com/
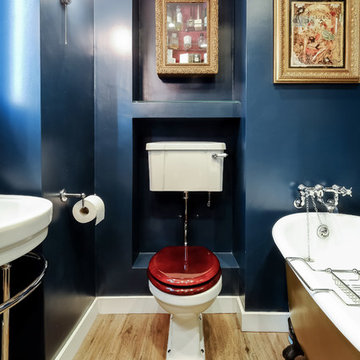
Paul Demuth
На фото: маленькая детская ванная комната в стиле фьюжн с фасадами островного типа, фасадами цвета дерева среднего тона, ванной на ножках, раздельным унитазом, синими стенами, светлым паркетным полом и раковиной с пьедесталом для на участке и в саду
На фото: маленькая детская ванная комната в стиле фьюжн с фасадами островного типа, фасадами цвета дерева среднего тона, ванной на ножках, раздельным унитазом, синими стенами, светлым паркетным полом и раковиной с пьедесталом для на участке и в саду
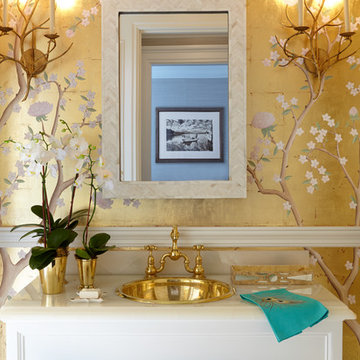
Photography by Keith Scott Morton
From grand estates, to exquisite country homes, to whole house renovations, the quality and attention to detail of a "Significant Homes" custom home is immediately apparent. Full time on-site supervision, a dedicated office staff and hand picked professional craftsmen are the team that take you from groundbreaking to occupancy. Every "Significant Homes" project represents 45 years of luxury homebuilding experience, and a commitment to quality widely recognized by architects, the press and, most of all....thoroughly satisfied homeowners. Our projects have been published in Architectural Digest 6 times along with many other publications and books. Though the lion share of our work has been in Fairfield and Westchester counties, we have built homes in Palm Beach, Aspen, Maine, Nantucket and Long Island.
Санузел в стиле фьюжн с фасадами островного типа – фото дизайна интерьера
1

