Санузел в стиле фьюжн с черно-белой плиткой – фото дизайна интерьера
Сортировать:
Бюджет
Сортировать:Популярное за сегодня
1 - 20 из 544 фото
1 из 3

This transformation started with a builder grade bathroom and was expanded into a sauna wet room. With cedar walls and ceiling and a custom cedar bench, the sauna heats the space for a relaxing dry heat experience. The goal of this space was to create a sauna in the secondary bathroom and be as efficient as possible with the space. This bathroom transformed from a standard secondary bathroom to a ergonomic spa without impacting the functionality of the bedroom.
This project was super fun, we were working inside of a guest bedroom, to create a functional, yet expansive bathroom. We started with a standard bathroom layout and by building out into the large guest bedroom that was used as an office, we were able to create enough square footage in the bathroom without detracting from the bedroom aesthetics or function. We worked with the client on her specific requests and put all of the materials into a 3D design to visualize the new space.
Houzz Write Up: https://www.houzz.com/magazine/bathroom-of-the-week-stylish-spa-retreat-with-a-real-sauna-stsetivw-vs~168139419
The layout of the bathroom needed to change to incorporate the larger wet room/sauna. By expanding the room slightly it gave us the needed space to relocate the toilet, the vanity and the entrance to the bathroom allowing for the wet room to have the full length of the new space.
This bathroom includes a cedar sauna room that is incorporated inside of the shower, the custom cedar bench follows the curvature of the room's new layout and a window was added to allow the natural sunlight to come in from the bedroom. The aromatic properties of the cedar are delightful whether it's being used with the dry sauna heat and also when the shower is steaming the space. In the shower are matching porcelain, marble-look tiles, with architectural texture on the shower walls contrasting with the warm, smooth cedar boards. Also, by increasing the depth of the toilet wall, we were able to create useful towel storage without detracting from the room significantly.
This entire project and client was a joy to work with.
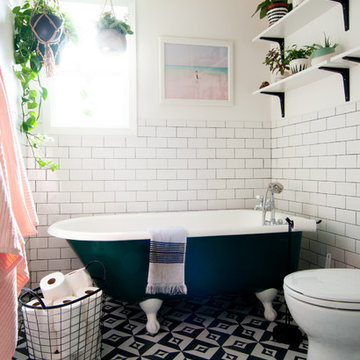
Photo: Alexandra Crafton © 2016 Houzz
Tile: subway, Home Depot; shelving: Ikea; wall and ceiling paint: Moonlight White, Benjamin Moore; floor tile: SomerTile Thirties Vertex, OverStock
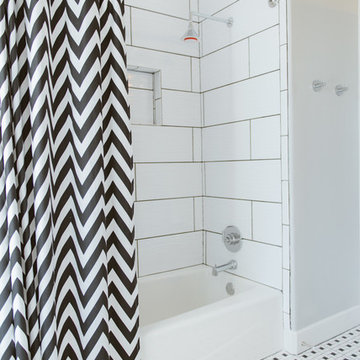
The R Streets and Austin Light
Пример оригинального дизайна: главная ванная комната среднего размера в стиле фьюжн с фасадами с утопленной филенкой, белыми фасадами, ванной в нише, душем над ванной, раздельным унитазом, черно-белой плиткой, плиткой мозаикой, серыми стенами, полом из мозаичной плитки, врезной раковиной и столешницей из талькохлорита
Пример оригинального дизайна: главная ванная комната среднего размера в стиле фьюжн с фасадами с утопленной филенкой, белыми фасадами, ванной в нише, душем над ванной, раздельным унитазом, черно-белой плиткой, плиткой мозаикой, серыми стенами, полом из мозаичной плитки, врезной раковиной и столешницей из талькохлорита
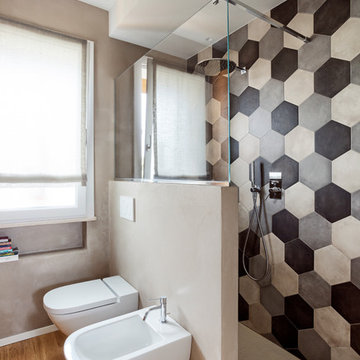
Ph. Simone Cappelletti
Источник вдохновения для домашнего уюта: ванная комната в стиле фьюжн с душем без бортиков, раздельным унитазом, черно-белой плиткой, серой плиткой, серыми стенами и паркетным полом среднего тона
Источник вдохновения для домашнего уюта: ванная комната в стиле фьюжн с душем без бортиков, раздельным унитазом, черно-белой плиткой, серой плиткой, серыми стенами и паркетным полом среднего тона
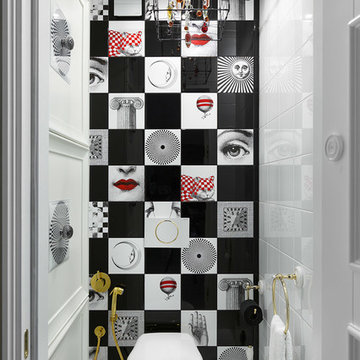
На фото: маленький туалет в стиле фьюжн с инсталляцией и черно-белой плиткой для на участке и в саду с
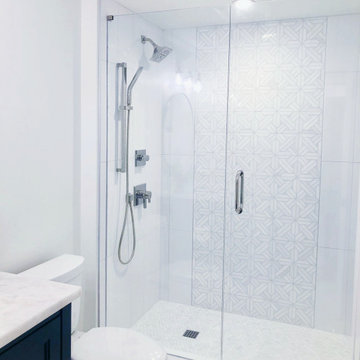
На фото: главная ванная комната среднего размера в стиле фьюжн с фасадами с утопленной филенкой, черными фасадами, душем в нише, раздельным унитазом, черно-белой плиткой, мраморной плиткой, белыми стенами, мраморным полом, врезной раковиной, столешницей из кварцита, серым полом, душем с распашными дверями, разноцветной столешницей, акцентной стеной, тумбой под одну раковину и напольной тумбой с

Стильный дизайн: ванная комната среднего размера в стиле фьюжн с плоскими фасадами, фасадами цвета дерева среднего тона, двойным душем, раздельным унитазом, черно-белой плиткой, керамической плиткой, полом из цементной плитки, врезной раковиной, столешницей из искусственного кварца, белым полом, душем с распашными дверями, белой столешницей, нишей, тумбой под одну раковину и напольной тумбой - последний тренд
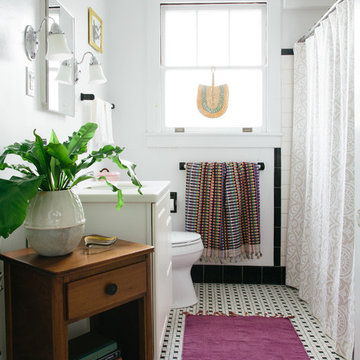
Sara Essex Bradley
Пример оригинального дизайна: ванная комната среднего размера в стиле фьюжн с душем над ванной, белыми фасадами, черной плиткой, черно-белой плиткой, белой плиткой, керамогранитной плиткой, белыми стенами, полом из керамогранита, душевой кабиной, врезной раковиной, столешницей из искусственного камня, разноцветным полом и белой столешницей
Пример оригинального дизайна: ванная комната среднего размера в стиле фьюжн с душем над ванной, белыми фасадами, черной плиткой, черно-белой плиткой, белой плиткой, керамогранитной плиткой, белыми стенами, полом из керамогранита, душевой кабиной, врезной раковиной, столешницей из искусственного камня, разноцветным полом и белой столешницей
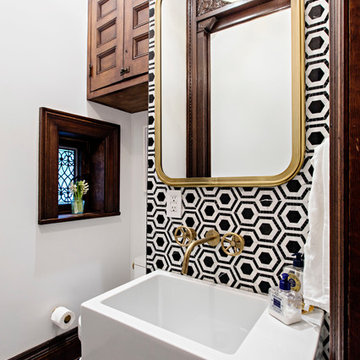
Dorothy Hong, Photographer
На фото: туалет среднего размера в стиле фьюжн с темными деревянными фасадами, раздельным унитазом, черно-белой плиткой, белыми стенами, подвесной раковиной и мраморной столешницей
На фото: туалет среднего размера в стиле фьюжн с темными деревянными фасадами, раздельным унитазом, черно-белой плиткой, белыми стенами, подвесной раковиной и мраморной столешницей
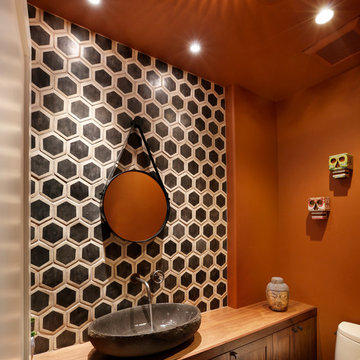
Bernard Andre
Идея дизайна: маленький туалет в стиле фьюжн с настольной раковиной, фасадами в стиле шейкер, столешницей из дерева, керамической плиткой, оранжевыми стенами, черно-белой плиткой, темными деревянными фасадами, унитазом-моноблоком и коричневой столешницей для на участке и в саду
Идея дизайна: маленький туалет в стиле фьюжн с настольной раковиной, фасадами в стиле шейкер, столешницей из дерева, керамической плиткой, оранжевыми стенами, черно-белой плиткой, темными деревянными фасадами, унитазом-моноблоком и коричневой столешницей для на участке и в саду

Источник вдохновения для домашнего уюта: ванная комната в стиле фьюжн с светлыми деревянными фасадами, отдельно стоящей ванной, черно-белой плиткой, синими стенами, темным паркетным полом, настольной раковиной, коричневым полом, открытым душем, белой столешницей и тумбой под одну раковину
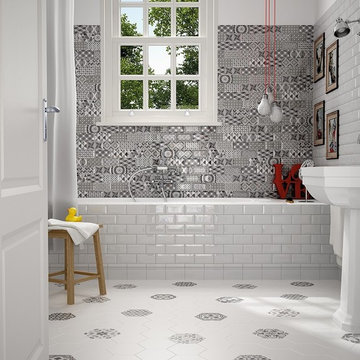
Metro Patchwork B&W 3x6 is an eclectic combination of bold prints and classic black and white contrast. The combination of eclectic tiles vary from box to box, creating an endless combination for you. The tiles have a 1/2 lower edge and in the center they are raised just barely to give a slight illusion of movement to the edges of the tiles. The patchwork pattern is created by geometric patterns and bold colors. These tiles are ceramic.
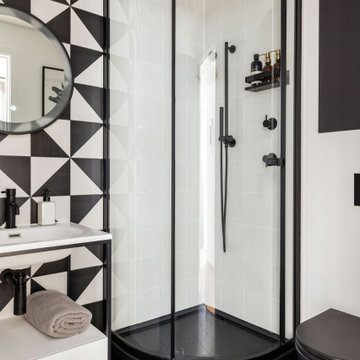
Пример оригинального дизайна: маленькая ванная комната в стиле фьюжн с плоскими фасадами, белыми фасадами, угловым душем, инсталляцией, черно-белой плиткой, керамогранитной плиткой, полом из керамогранита, душевой кабиной, монолитной раковиной, душем с раздвижными дверями, белой столешницей, акцентной стеной, тумбой под одну раковину и напольной тумбой для на участке и в саду
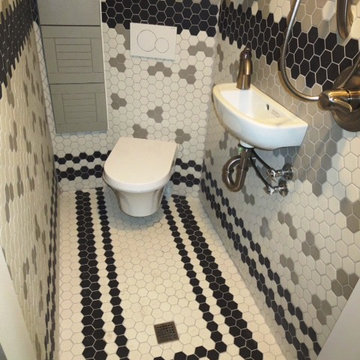
This 3x5' bathroom replaced a stairway to the basement (yes they get in from another way now). The shower is 36x36", the sink is 10x6", the toilet is wall hung, it has a niche between studs and has a 12x24" water proof cabinet.
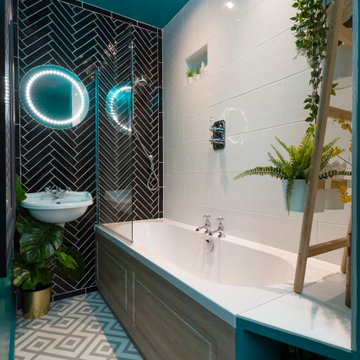
A small but fully equipped bathroom with a warm, bluish green on the walls and ceiling. Geometric tile patterns are balanced out with plants and pale wood to keep a natural feel in the space.
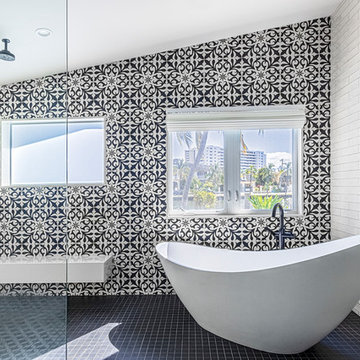
Large master bathroom with eclectic and dramatic finishes
Пример оригинального дизайна: огромная ванная комната в стиле фьюжн с плоскими фасадами, черными фасадами, отдельно стоящей ванной, душем без бортиков, унитазом-моноблоком, черно-белой плиткой, цементной плиткой, белыми стенами, полом из керамогранита, врезной раковиной, столешницей из искусственного кварца, черным полом, открытым душем и белой столешницей
Пример оригинального дизайна: огромная ванная комната в стиле фьюжн с плоскими фасадами, черными фасадами, отдельно стоящей ванной, душем без бортиков, унитазом-моноблоком, черно-белой плиткой, цементной плиткой, белыми стенами, полом из керамогранита, врезной раковиной, столешницей из искусственного кварца, черным полом, открытым душем и белой столешницей
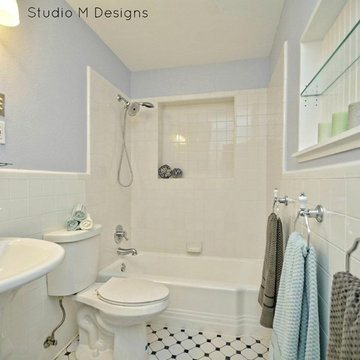
На фото: главная ванная комната среднего размера в стиле фьюжн с накладной ванной, душем над ванной, унитазом-моноблоком, черно-белой плиткой, керамической плиткой, синими стенами, полом из керамогранита и раковиной с пьедесталом с
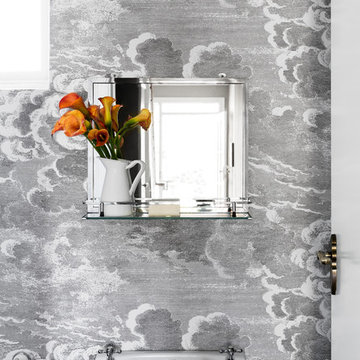
Residential powder room by Camilla Molders Design
На фото: маленький туалет в стиле фьюжн с черно-белой плиткой и разноцветными стенами для на участке и в саду
На фото: маленький туалет в стиле фьюжн с черно-белой плиткой и разноцветными стенами для на участке и в саду
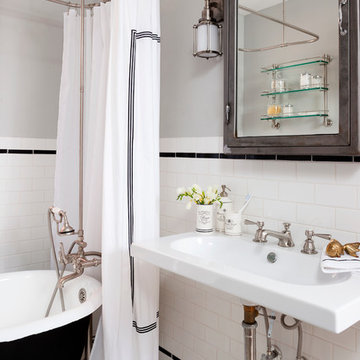
Stacy Zurin Goldberg
На фото: маленькая ванная комната в стиле фьюжн с подвесной раковиной, ванной на ножках, душем над ванной, керамогранитной плиткой, серыми стенами, полом из мозаичной плитки и черно-белой плиткой для на участке и в саду
На фото: маленькая ванная комната в стиле фьюжн с подвесной раковиной, ванной на ножках, душем над ванной, керамогранитной плиткой, серыми стенами, полом из мозаичной плитки и черно-белой плиткой для на участке и в саду

Primary bathroom renovation. **Window glass was frosted after photos were taken.** Navy, gray, and black are balanced by crisp whites and light wood tones. Eclectic mix of geometric shapes and organic patterns. Featuring 3D porcelain tile from Italy, hand-carved geometric tribal pattern in vanity's cabinet doors, hand-finished industrial-style navy/charcoal 24x24" wall tiles, and oversized 24x48" porcelain HD printed marble patterned wall tiles. Flooring in waterproof LVP, continued from bedroom into bathroom and closet. Brushed gold faucets and shower fixtures. Authentic, hand-pierced Moroccan globe light over tub for beautiful shadows for relaxing and romantic soaks in the tub. Vanity pendant lights with handmade glass, hand-finished gold and silver tones layers organic design over geometric tile backdrop. Open, glass panel all-tile shower with 48x48" window (glass frosted after photos were taken). Shower pan tile pattern matches 3D tile pattern. Arched medicine cabinet from West Elm. Separate toilet room with sound dampening built-in wall treatment for enhanced privacy. Frosted glass doors throughout. Vent fan with integrated heat option. Tall storage cabinet for additional space to store body care products and other bathroom essentials. Original bathroom plumbed for two sinks, but current homeowner has only one user for this bathroom, so we capped one side, which can easily be reopened in future if homeowner wants to return to a double-sink setup.
Expanded closet size and completely redesigned closet built-in storage. Please see separate album of closet photos for more photos and details on this.
Санузел в стиле фьюжн с черно-белой плиткой – фото дизайна интерьера
1

