Санузел в стиле фьюжн с бежевыми стенами – фото дизайна интерьера
Сортировать:
Бюджет
Сортировать:Популярное за сегодня
1 - 20 из 2 664 фото

Property Marketed by Hudson Place Realty - Style meets substance in this circa 1875 townhouse. Completely renovated & restored in a contemporary, yet warm & welcoming style, 295 Pavonia Avenue is the ultimate home for the 21st century urban family. Set on a 25’ wide lot, this Hamilton Park home offers an ideal open floor plan, 5 bedrooms, 3.5 baths and a private outdoor oasis.
With 3,600 sq. ft. of living space, the owner’s triplex showcases a unique formal dining rotunda, living room with exposed brick and built in entertainment center, powder room and office nook. The upper bedroom floors feature a master suite separate sitting area, large walk-in closet with custom built-ins, a dream bath with an over-sized soaking tub, double vanity, separate shower and water closet. The top floor is its own private retreat complete with bedroom, full bath & large sitting room.
Tailor-made for the cooking enthusiast, the chef’s kitchen features a top notch appliance package with 48” Viking refrigerator, Kuppersbusch induction cooktop, built-in double wall oven and Bosch dishwasher, Dacor espresso maker, Viking wine refrigerator, Italian Zebra marble counters and walk-in pantry. A breakfast nook leads out to the large deck and yard for seamless indoor/outdoor entertaining.
Other building features include; a handsome façade with distinctive mansard roof, hardwood floors, Lutron lighting, home automation/sound system, 2 zone CAC, 3 zone radiant heat & tremendous storage, A garden level office and large one bedroom apartment with private entrances, round out this spectacular home.

An Organic Southwestern master bathroom with slate and snail shower.
Architect: Urban Design Associates, Lee Hutchison
Interior Designer: Bess Jones Interiors
Builder: R-Net Custom Homes
Photography: Dino Tonn

Пример оригинального дизайна: туалет в стиле фьюжн с фасадами цвета дерева среднего тона, раздельным унитазом, бежевыми стенами, паркетным полом среднего тона, настольной раковиной, столешницей из искусственного кварца, бежевой столешницей, подвесной тумбой и обоями на стенах

Bathroom remodel for clients who are from New Mexico and wanted to incorporate that vibe into their home. Photo Credit: Tiffany Hofeldt Photography, Buda, Texas
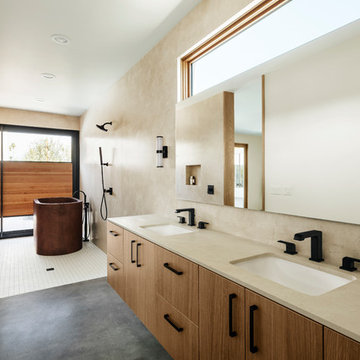
Roehner + Ryan
На фото: главная ванная комната в стиле фьюжн с плоскими фасадами, отдельно стоящей ванной, бежевой плиткой, мраморной плиткой, бетонным полом, врезной раковиной, мраморной столешницей, открытым душем, бежевой столешницей, душевой комнатой, бежевыми стенами, серым полом и светлыми деревянными фасадами с
На фото: главная ванная комната в стиле фьюжн с плоскими фасадами, отдельно стоящей ванной, бежевой плиткой, мраморной плиткой, бетонным полом, врезной раковиной, мраморной столешницей, открытым душем, бежевой столешницей, душевой комнатой, бежевыми стенами, серым полом и светлыми деревянными фасадами с

Источник вдохновения для домашнего уюта: ванная комната в стиле фьюжн с душем без бортиков, инсталляцией, розовой плиткой, керамической плиткой, бежевыми стенами, душевой кабиной, бежевым полом и открытым душем

Built by Keystone Custom Builders, Inc. Photo by Alyssa Falk
Идея дизайна: туалет среднего размера в стиле фьюжн с темными деревянными фасадами, раздельным унитазом, бежевыми стенами, паркетным полом среднего тона, настольной раковиной, мраморной столешницей, коричневым полом, разноцветной столешницей и напольной тумбой
Идея дизайна: туалет среднего размера в стиле фьюжн с темными деревянными фасадами, раздельным унитазом, бежевыми стенами, паркетным полом среднего тона, настольной раковиной, мраморной столешницей, коричневым полом, разноцветной столешницей и напольной тумбой
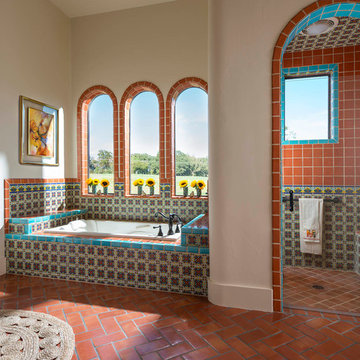
Dan Piassick
Источник вдохновения для домашнего уюта: главная ванная комната в стиле фьюжн с разноцветной плиткой, терракотовой плиткой, полом из терракотовой плитки, накладной ванной, угловым душем, бежевыми стенами, душем с распашными дверями и окном
Источник вдохновения для домашнего уюта: главная ванная комната в стиле фьюжн с разноцветной плиткой, терракотовой плиткой, полом из терракотовой плитки, накладной ванной, угловым душем, бежевыми стенами, душем с распашными дверями и окном

This Boulder, Colorado remodel by fuentesdesign demonstrates the possibility of renewal in American suburbs, and Passive House design principles. Once an inefficient single story 1,000 square-foot ranch house with a forced air furnace, has been transformed into a two-story, solar powered 2500 square-foot three bedroom home ready for the next generation.
The new design for the home is modern with a sustainable theme, incorporating a palette of natural materials including; reclaimed wood finishes, FSC-certified pine Zola windows and doors, and natural earth and lime plasters that soften the interior and crisp contemporary exterior with a flavor of the west. A Ninety-percent efficient energy recovery fresh air ventilation system provides constant filtered fresh air to every room. The existing interior brick was removed and replaced with insulation. The remaining heating and cooling loads are easily met with the highest degree of comfort via a mini-split heat pump, the peak heat load has been cut by a factor of 4, despite the house doubling in size. During the coldest part of the Colorado winter, a wood stove for ambiance and low carbon back up heat creates a special place in both the living and kitchen area, and upstairs loft.
This ultra energy efficient home relies on extremely high levels of insulation, air-tight detailing and construction, and the implementation of high performance, custom made European windows and doors by Zola Windows. Zola’s ThermoPlus Clad line, which boasts R-11 triple glazing and is thermally broken with a layer of patented German Purenit®, was selected for the project. These windows also provide a seamless indoor/outdoor connection, with 9′ wide folding doors from the dining area and a matching 9′ wide custom countertop folding window that opens the kitchen up to a grassy court where mature trees provide shade and extend the living space during the summer months.
With air-tight construction, this home meets the Passive House Retrofit (EnerPHit) air-tightness standard of
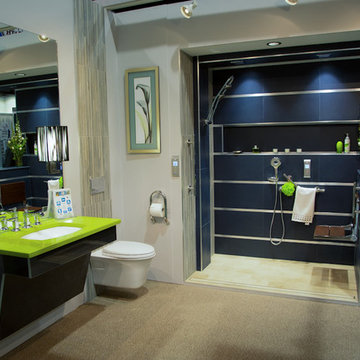
Стильный дизайн: главная ванная комната среднего размера в стиле фьюжн с плоскими фасадами, черными фасадами, душем в нише, инсталляцией, синей плиткой, бежевыми стенами, врезной раковиной и зеленой столешницей - последний тренд
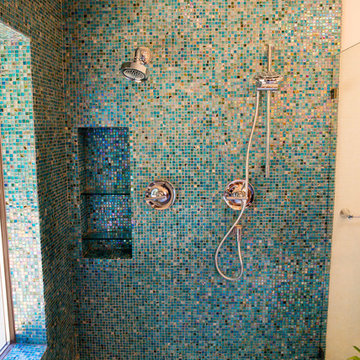
Cameron Cather
Пример оригинального дизайна: главная ванная комната среднего размера в стиле фьюжн с плоскими фасадами, фасадами цвета дерева среднего тона, угловым душем, раздельным унитазом, синей плиткой, стеклянной плиткой, бежевыми стенами, полом из керамогранита, настольной раковиной и столешницей из дерева
Пример оригинального дизайна: главная ванная комната среднего размера в стиле фьюжн с плоскими фасадами, фасадами цвета дерева среднего тона, угловым душем, раздельным унитазом, синей плиткой, стеклянной плиткой, бежевыми стенами, полом из керамогранита, настольной раковиной и столешницей из дерева

CTA Architects // Karl Neumann Photography
Свежая идея для дизайна: главная ванная комната в стиле фьюжн с темными деревянными фасадами, накладной ванной, душем в нише, бежевой плиткой, бежевыми стенами, настольной раковиной, бежевым полом, душем с распашными дверями и плоскими фасадами - отличное фото интерьера
Свежая идея для дизайна: главная ванная комната в стиле фьюжн с темными деревянными фасадами, накладной ванной, душем в нише, бежевой плиткой, бежевыми стенами, настольной раковиной, бежевым полом, душем с распашными дверями и плоскими фасадами - отличное фото интерьера
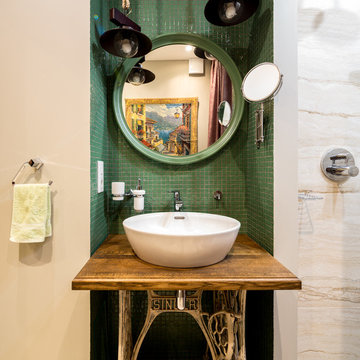
На фото: ванная комната в стиле фьюжн с зеленой плиткой, плиткой мозаикой, бежевыми стенами, душевой кабиной, настольной раковиной, столешницей из дерева и коричневой столешницей с
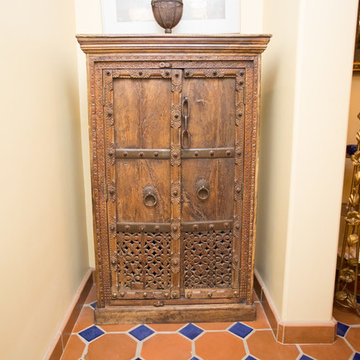
Plain Jane Photography
Идея дизайна: большая ванная комната в стиле фьюжн с фасадами с выступающей филенкой, фасадами цвета дерева среднего тона, открытым душем, унитазом-моноблоком, терракотовой плиткой, бежевыми стенами, полом из терракотовой плитки, душевой кабиной, настольной раковиной, столешницей из гранита, оранжевым полом и душем с раздвижными дверями
Идея дизайна: большая ванная комната в стиле фьюжн с фасадами с выступающей филенкой, фасадами цвета дерева среднего тона, открытым душем, унитазом-моноблоком, терракотовой плиткой, бежевыми стенами, полом из терракотовой плитки, душевой кабиной, настольной раковиной, столешницей из гранита, оранжевым полом и душем с раздвижными дверями
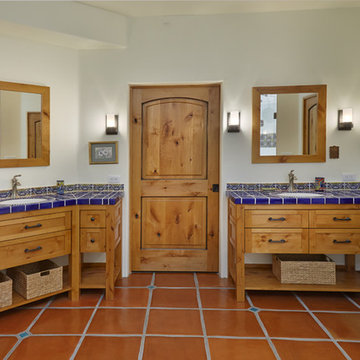
Robin Stancliff
Пример оригинального дизайна: огромная ванная комната в стиле фьюжн с фасадами островного типа, светлыми деревянными фасадами, унитазом-моноблоком, синей плиткой, терракотовой плиткой, бежевыми стенами, полом из терракотовой плитки, врезной раковиной и столешницей из плитки
Пример оригинального дизайна: огромная ванная комната в стиле фьюжн с фасадами островного типа, светлыми деревянными фасадами, унитазом-моноблоком, синей плиткой, терракотовой плиткой, бежевыми стенами, полом из терракотовой плитки, врезной раковиной и столешницей из плитки
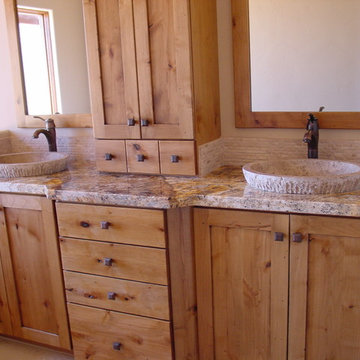
Свежая идея для дизайна: главная ванная комната среднего размера в стиле фьюжн с фасадами с утопленной филенкой, светлыми деревянными фасадами, накладной ванной, душем без бортиков, раздельным унитазом, бежевой плиткой, бежевыми стенами, настольной раковиной и столешницей из гранита - отличное фото интерьера
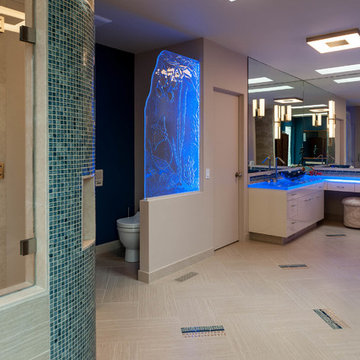
Photos courtesy of Jesse L Young Photography
На фото: огромная главная ванная комната в стиле фьюжн с плоскими фасадами, бежевыми фасадами, отдельно стоящей ванной, душем без бортиков, биде, разноцветной плиткой, керамогранитной плиткой, бежевыми стенами, полом из керамогранита, настольной раковиной и стеклянной столешницей с
На фото: огромная главная ванная комната в стиле фьюжн с плоскими фасадами, бежевыми фасадами, отдельно стоящей ванной, душем без бортиков, биде, разноцветной плиткой, керамогранитной плиткой, бежевыми стенами, полом из керамогранита, настольной раковиной и стеклянной столешницей с
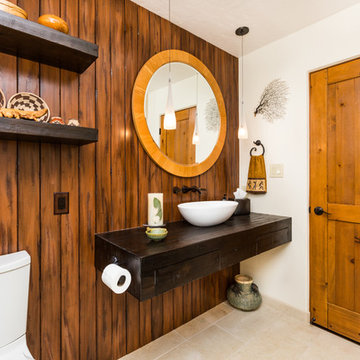
Marisa Martinez Photography
www.mmpho.co
Свежая идея для дизайна: ванная комната среднего размера в стиле фьюжн с настольной раковиной, темными деревянными фасадами, столешницей из дерева, бежевыми стенами, раздельным унитазом, полом из керамогранита и душевой кабиной - отличное фото интерьера
Свежая идея для дизайна: ванная комната среднего размера в стиле фьюжн с настольной раковиной, темными деревянными фасадами, столешницей из дерева, бежевыми стенами, раздельным унитазом, полом из керамогранита и душевой кабиной - отличное фото интерьера
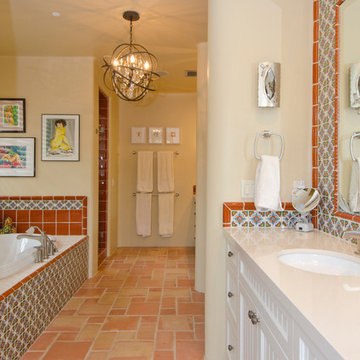
Christopher Vialpando, http://chrisvialpando.com
На фото: ванная комната среднего размера в стиле фьюжн с врезной раковиной, фасадами с утопленной филенкой, белыми фасадами, столешницей из известняка, накладной ванной, душем в нише, бежевыми стенами, полом из терракотовой плитки и разноцветной плиткой
На фото: ванная комната среднего размера в стиле фьюжн с врезной раковиной, фасадами с утопленной филенкой, белыми фасадами, столешницей из известняка, накладной ванной, душем в нише, бежевыми стенами, полом из терракотовой плитки и разноцветной плиткой
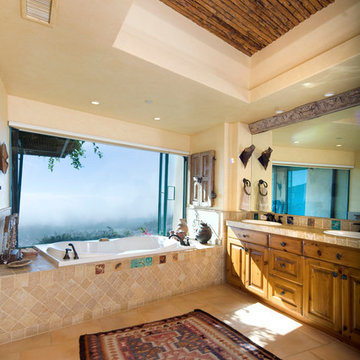
Bay window bathtub offers romantic views of the city in this master bath. © Holly Lepere
На фото: большая главная ванная комната в стиле фьюжн с фасадами в стиле шейкер, фасадами цвета дерева среднего тона, столешницей из плитки, открытым душем, бежевой плиткой, керамической плиткой, накладной раковиной, накладной ванной, бежевыми стенами и полом из керамической плитки с
На фото: большая главная ванная комната в стиле фьюжн с фасадами в стиле шейкер, фасадами цвета дерева среднего тона, столешницей из плитки, открытым душем, бежевой плиткой, керамической плиткой, накладной раковиной, накладной ванной, бежевыми стенами и полом из керамической плитки с
Санузел в стиле фьюжн с бежевыми стенами – фото дизайна интерьера
1

