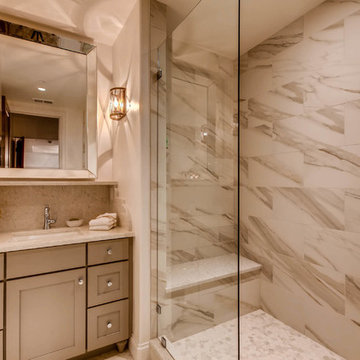Санузел в средиземноморском стиле – фото дизайна интерьера
Сортировать:
Бюджет
Сортировать:Популярное за сегодня
41 - 60 из 39 962 фото
1 из 2
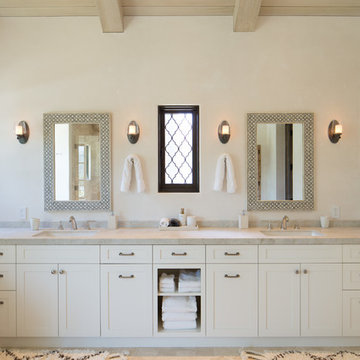
Double sinks and wall mounted mirrors.
На фото: главная ванная комната в средиземноморском стиле с столешницей из кварцита, фасадами в стиле шейкер, бежевыми фасадами, бежевыми стенами, врезной раковиной, бежевой столешницей, полом из известняка и бежевым полом
На фото: главная ванная комната в средиземноморском стиле с столешницей из кварцита, фасадами в стиле шейкер, бежевыми фасадами, бежевыми стенами, врезной раковиной, бежевой столешницей, полом из известняка и бежевым полом
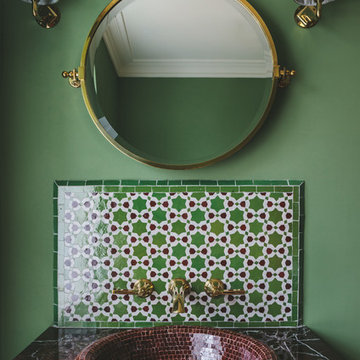
This lovely Regency building is in a magnificent setting with fabulous sea views. The Regents were influenced by Classical Greece as well as cultures from further afield including China, India and Egypt. Our brief was to preserve and cherish the original elements of the building, while making a feature of our client’s impressive art collection. Where items are fixed (such as the kitchen and bathrooms) we used traditional styles that are sympathetic to the Regency era. Where items are freestanding or easy to move, then we used contemporary furniture & fittings that complemented the artwork. The colours from the artwork inspired us to create a flow from one room to the next and each room was carefully considered for its’ use and it’s aspect. We commissioned some incredibly talented artisans to create bespoke mosaics, furniture and ceramic features which all made an amazing contribution to the building’s narrative.
Brett Charles Photography

На фото: маленькая ванная комната в средиземноморском стиле с фасадами островного типа, искусственно-состаренными фасадами, душем в нише, раздельным унитазом, белой плиткой, керамической плиткой, бежевыми стенами, полом из терракотовой плитки, душевой кабиной, настольной раковиной, столешницей из дерева и коричневым полом для на участке и в саду
Find the right local pro for your project

Guest bathroom
Свежая идея для дизайна: ванная комната среднего размера в средиземноморском стиле с фасадами в стиле шейкер, белыми фасадами, душем в нише, зеленой плиткой, разноцветной плиткой, бежевыми стенами, полом из терракотовой плитки, душевой кабиной, врезной раковиной, столешницей из плитки, душем с распашными дверями, зеленой столешницей и окном - отличное фото интерьера
Свежая идея для дизайна: ванная комната среднего размера в средиземноморском стиле с фасадами в стиле шейкер, белыми фасадами, душем в нише, зеленой плиткой, разноцветной плиткой, бежевыми стенами, полом из терракотовой плитки, душевой кабиной, врезной раковиной, столешницей из плитки, душем с распашными дверями, зеленой столешницей и окном - отличное фото интерьера
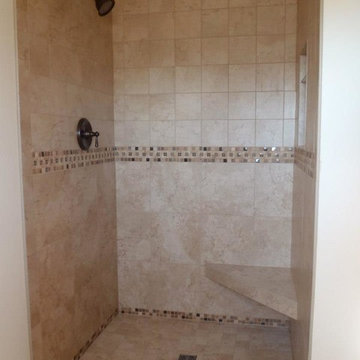
На фото: ванная комната среднего размера в средиземноморском стиле с душем в нише, мраморной плиткой, бежевыми стенами и бежевым полом с
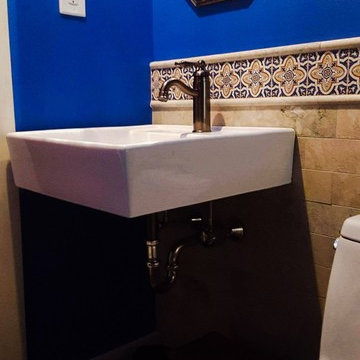
На фото: маленькая главная ванная комната в средиземноморском стиле с отдельно стоящей ванной, унитазом-моноблоком, бежевой плиткой, каменной плиткой, синими стенами, полом из керамической плитки, подвесной раковиной и коричневым полом для на участке и в саду с

Стильный дизайн: главная ванная комната среднего размера в средиземноморском стиле с фасадами с утопленной филенкой, белыми фасадами, накладной ванной, душем в нише, бежевой плиткой, синей плиткой, синими стенами, бежевым полом, душем с распашными дверями, раздельным унитазом, каменной плиткой, полом из известняка, врезной раковиной и столешницей из гранита - последний тренд

Стильный дизайн: большая главная ванная комната в средиземноморском стиле с фасадами цвета дерева среднего тона, открытым душем, бежевой плиткой, бежевыми стенами, врезной раковиной, бежевым полом, открытым душем, отдельно стоящей ванной, каменной плиткой и плоскими фасадами - последний тренд
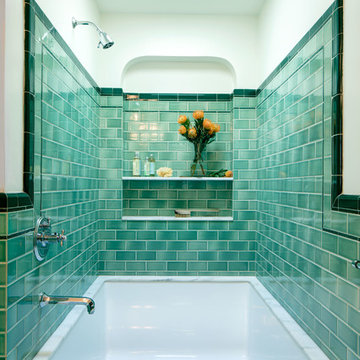
We chose a deep soaking tub for the master bathroom. All of the tile is new, from B&W Tile in Los Angeles. The tub deck is marble. The skylight was added to bathe the space in natural light. Fixtures from Cal Faucets.
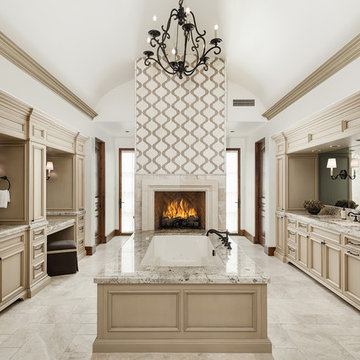
High Res Media
Стильный дизайн: огромная главная ванная комната в средиземноморском стиле с фасадами с утопленной филенкой, бежевыми фасадами, полновстраиваемой ванной, белыми стенами, врезной раковиной, мраморным полом, столешницей из гранита, бежевым полом и зеркалом с подсветкой - последний тренд
Стильный дизайн: огромная главная ванная комната в средиземноморском стиле с фасадами с утопленной филенкой, бежевыми фасадами, полновстраиваемой ванной, белыми стенами, врезной раковиной, мраморным полом, столешницей из гранита, бежевым полом и зеркалом с подсветкой - последний тренд
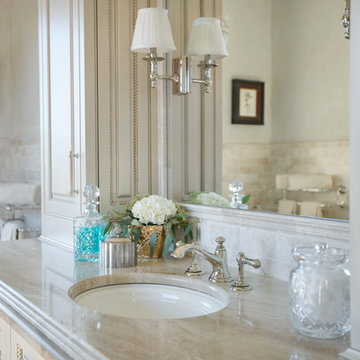
Another glimpse into this elegant master bath highlights the marble countertops with doubly thick ogee edges. Bathed in Diana Royale marble, this is the perfect spa-like retreat. The sink and plaster walls, all in biscuit, add to the bright, ethereal glow. The traditional cabinetry painted ivory has been distressed and glazed to evoke Old World charm. Contrasting the warm neutral tones is polished nickel, which is the metal of choice for sconces, faucet and hardware. Traditional paintings of birds flank the window and complete the space.
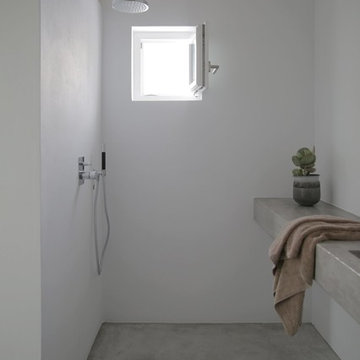
На фото: ванная комната среднего размера в средиземноморском стиле с открытым душем, белыми стенами, бетонным полом, столешницей из бетона и открытым душем

Источник вдохновения для домашнего уюта: маленький туалет в средиземноморском стиле с керамической плиткой, серыми стенами, столешницей из бетона, фасадами островного типа, серыми фасадами, серой плиткой, настольной раковиной и бежевой столешницей для на участке и в саду
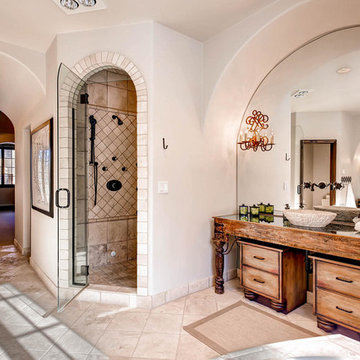
Fabulous master bathroom suite with mix of rustic and traditional touches. Stone sink, glass countertop, huge mirrors, wall mount faucets, travertine stone floors, sconces.
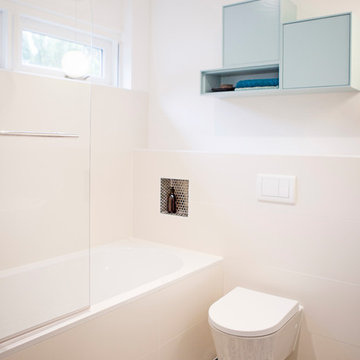
Tiles from Maroc on the floor.
photo:Christa Kuipers
На фото: главная ванная комната среднего размера в средиземноморском стиле с синими фасадами, ванной в нише, душем над ванной, унитазом-моноблоком, белой плиткой, керамической плиткой, белыми стенами, полом из терракотовой плитки и подвесной раковиной
На фото: главная ванная комната среднего размера в средиземноморском стиле с синими фасадами, ванной в нише, душем над ванной, унитазом-моноблоком, белой плиткой, керамической плиткой, белыми стенами, полом из терракотовой плитки и подвесной раковиной
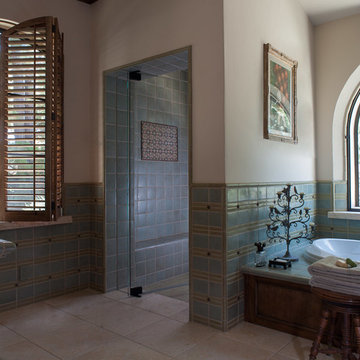
David Duncan Livingston
Стильный дизайн: большая главная ванная комната в средиземноморском стиле с темными деревянными фасадами, накладной ванной, душем в нише, синей плиткой, керамогранитной плиткой, бежевыми стенами, полом из керамической плитки, столешницей из плитки, бежевым полом и душем с распашными дверями - последний тренд
Стильный дизайн: большая главная ванная комната в средиземноморском стиле с темными деревянными фасадами, накладной ванной, душем в нише, синей плиткой, керамогранитной плиткой, бежевыми стенами, полом из керамической плитки, столешницей из плитки, бежевым полом и душем с распашными дверями - последний тренд
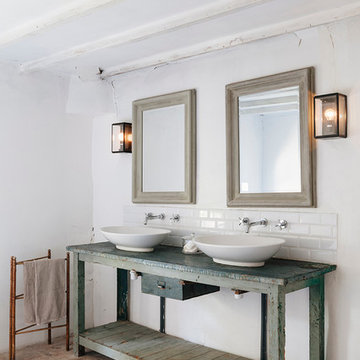
Стильный дизайн: ванная комната среднего размера в средиземноморском стиле с настольной раковиной, искусственно-состаренными фасадами, белой плиткой, плиткой кабанчик, белыми стенами, полом из терракотовой плитки и зеркалом с подсветкой - последний тренд
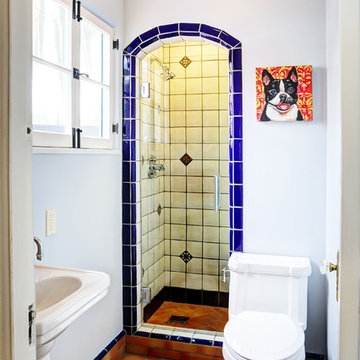
Stephanie Wiley Photography
Стильный дизайн: ванная комната в средиземноморском стиле с раковиной с пьедесталом, душем в нише, раздельным унитазом, белыми стенами и душевой кабиной - последний тренд
Стильный дизайн: ванная комната в средиземноморском стиле с раковиной с пьедесталом, душем в нише, раздельным унитазом, белыми стенами и душевой кабиной - последний тренд
Санузел в средиземноморском стиле – фото дизайна интерьера

This one-acre property now features a trio of homes on three lots where previously there was only a single home on one lot. Surrounded by other single family homes in a neighborhood where vacant parcels are virtually unheard of, this project created the rare opportunity of constructing not one, but two new homes. The owners purchased the property as a retirement investment with the goal of relocating from the East Coast to live in one of the new homes and sell the other two.
The original home - designed by the distinguished architectural firm of Edwards & Plunkett in the 1930's - underwent a complete remodel both inside and out. While respecting the original architecture, this 2,089 sq. ft., two bedroom, two bath home features new interior and exterior finishes, reclaimed wood ceilings, custom light fixtures, stained glass windows, and a new three-car garage.
The two new homes on the lot reflect the style of the original home, only grander. Neighborhood design standards required Spanish Colonial details – classic red tile roofs and stucco exteriors. Both new three-bedroom homes with additional study were designed with aging in place in mind and equipped with elevator systems, fireplaces, balconies, and other custom amenities including open beam ceilings, hand-painted tiles, and dark hardwood floors.
Photographer: Santa Barbara Real Estate Photography
3


