Санузел в классическом стиле с желтым полом – фото дизайна интерьера
Сортировать:Популярное за сегодня
1 - 20 из 117 фото
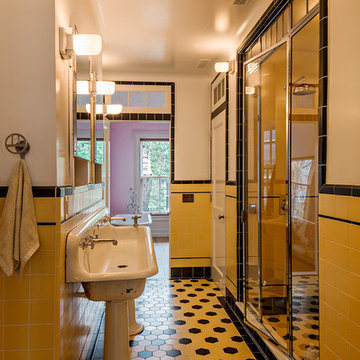
photography by Matthew Placek
Источник вдохновения для домашнего уюта: большая главная ванная комната в классическом стиле с ванной на ножках, открытым душем, белой плиткой, керамической плиткой, желтыми стенами, полом из керамической плитки, раковиной с пьедесталом, желтым полом и душем с распашными дверями
Источник вдохновения для домашнего уюта: большая главная ванная комната в классическом стиле с ванной на ножках, открытым душем, белой плиткой, керамической плиткой, желтыми стенами, полом из керамической плитки, раковиной с пьедесталом, желтым полом и душем с распашными дверями
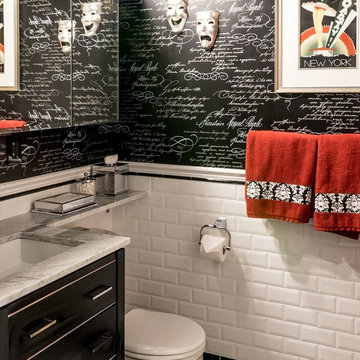
На фото: большая ванная комната в классическом стиле с плоскими фасадами, черными фасадами, душем в нише, унитазом-моноблоком, черной плиткой, черно-белой плиткой, белой плиткой, плиткой кабанчик, разноцветными стенами, полом из керамогранита, душевой кабиной, накладной раковиной, мраморной столешницей и желтым полом с
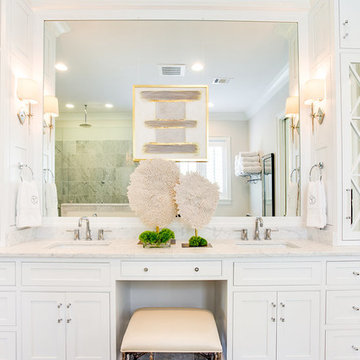
This beautiful master bath designed by Jay Young, CKD, for his family residence leaves a lasting impression on each person that enters. The clean, white consistency throughout the space makes the space feel coherent yet interesting with each little detail. Each surface is Carrara marble, from the floor, to the counters, and the tiling in the shower. Plumbing and appliances are all from Ferguson Showroom's custom line "Mirabelle." The lucite pulls on cabinetry was found at Restoration Hardware, and contributes to the clean, refreshing feel in this master bathroom.
Photography: 205 Photography, Jana Sobel
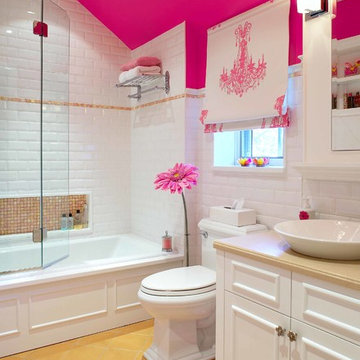
Свежая идея для дизайна: детская ванная комната в классическом стиле с настольной раковиной, фасадами с утопленной филенкой, белыми фасадами, ванной в нише, душем над ванной, раздельным унитазом, белой плиткой, плиткой кабанчик, розовыми стенами и желтым полом - отличное фото интерьера
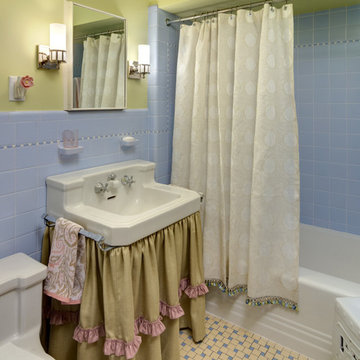
Our clients were looking for a way to update this original bathroom in their 1940's home for their twin girls. We had the challenge of keeping all of the original tile, and adding colors and frills to make the bathroom more girly. A custom roman treatment, shower curtain and sink skirt added softness to all of the tile. The sink was original to the home, and in great condition.
Photos by Ehlen Creative
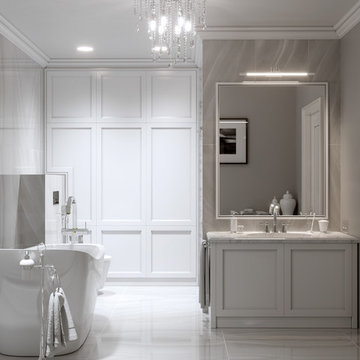
На фото: большая главная ванная комната в классическом стиле с фасадами с утопленной филенкой, серыми фасадами, отдельно стоящей ванной, унитазом-моноблоком, белой плиткой, плиткой из листового камня, серыми стенами, врезной раковиной, мраморной столешницей, душевой комнатой, мраморным полом, желтым полом и душем с распашными дверями
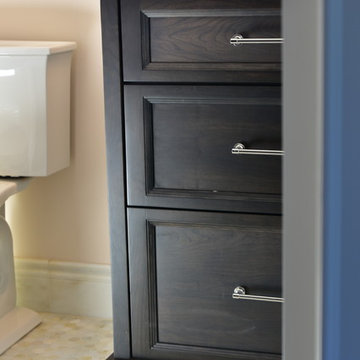
Michael Buss
Источник вдохновения для домашнего уюта: ванная комната в классическом стиле с фасадами с декоративным кантом, черными фасадами, душем в нише, раздельным унитазом, белой плиткой, оранжевыми стенами, мраморным полом, врезной раковиной, мраморной столешницей, желтым полом и душем с распашными дверями
Источник вдохновения для домашнего уюта: ванная комната в классическом стиле с фасадами с декоративным кантом, черными фасадами, душем в нише, раздельным унитазом, белой плиткой, оранжевыми стенами, мраморным полом, врезной раковиной, мраморной столешницей, желтым полом и душем с распашными дверями
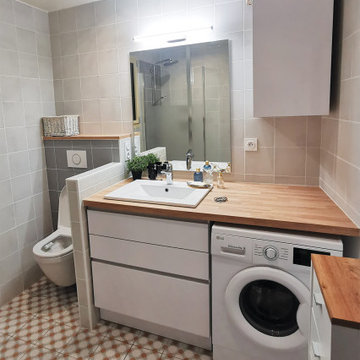
La rénovation intégrale d'une petite salle de bain.
Le lavabo indépendant avant a été rempl&cé par un grand meuble vasque intégrant de nombreux rangements et la machine à laver.
Le grand plan de travail permet une continuité visuelle et a un aspect très pratique et fonctionnel
Un muret a été créé pour séparer les WC qui ont été encastrés.
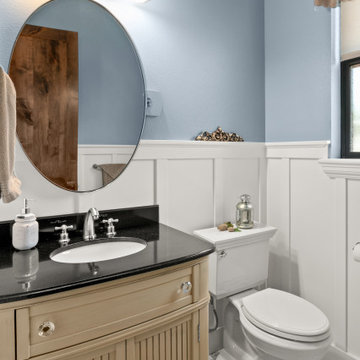
На фото: ванная комната среднего размера в классическом стиле с фасадами в стиле шейкер, синей плиткой, синими стенами, накладной раковиной, столешницей из гранита, разноцветной столешницей, встроенной тумбой, коричневыми фасадами, раздельным унитазом, мраморным полом, душевой кабиной, желтым полом и тумбой под одну раковину
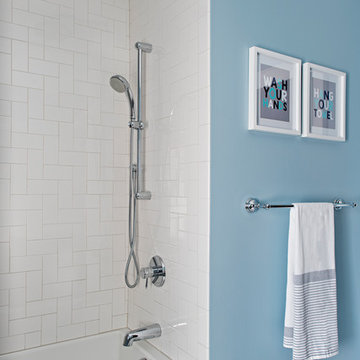
Свежая идея для дизайна: большая детская ванная комната в классическом стиле с плоскими фасадами, фасадами цвета дерева среднего тона, полновстраиваемой ванной, душем над ванной, раздельным унитазом, белой плиткой, плиткой кабанчик, синими стенами, полом из мозаичной плитки, врезной раковиной, столешницей из искусственного кварца, желтым полом, шторкой для ванной и белой столешницей - отличное фото интерьера
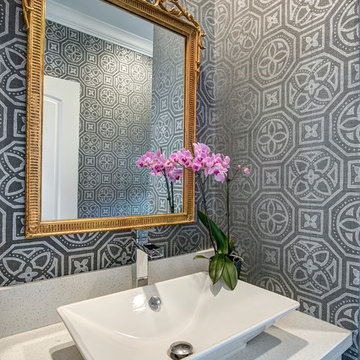
Laurie Pearson
Пример оригинального дизайна: туалет среднего размера в классическом стиле с плоскими фасадами, белыми фасадами, унитазом-моноблоком, серой плиткой, мраморной плиткой, белыми стенами, полом из керамической плитки, накладной раковиной, столешницей из искусственного камня и желтым полом
Пример оригинального дизайна: туалет среднего размера в классическом стиле с плоскими фасадами, белыми фасадами, унитазом-моноблоком, серой плиткой, мраморной плиткой, белыми стенами, полом из керамической плитки, накладной раковиной, столешницей из искусственного камня и желтым полом
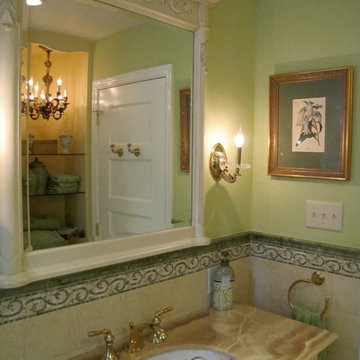
На фото: маленькая главная ванная комната в классическом стиле с фасадами островного типа, белыми фасадами, душем в нише, раздельным унитазом, желтой плиткой, плиткой из известняка, зелеными стенами, полом из мозаичной плитки, врезной раковиной, столешницей из оникса, желтым полом, душем с распашными дверями и желтой столешницей для на участке и в саду с
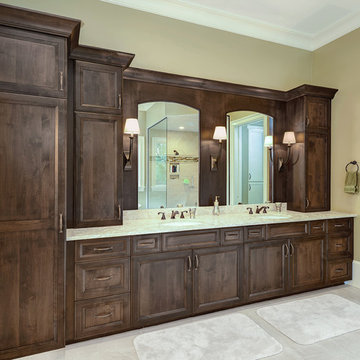
William Quarles
Свежая идея для дизайна: большая главная ванная комната в классическом стиле с темными деревянными фасадами, раздельным унитазом, бежевыми стенами, желтым полом, белой столешницей, тумбой под две раковины, встроенной тумбой, ванной на ножках, угловым душем, разноцветной плиткой и открытым душем - отличное фото интерьера
Свежая идея для дизайна: большая главная ванная комната в классическом стиле с темными деревянными фасадами, раздельным унитазом, бежевыми стенами, желтым полом, белой столешницей, тумбой под две раковины, встроенной тумбой, ванной на ножках, угловым душем, разноцветной плиткой и открытым душем - отличное фото интерьера
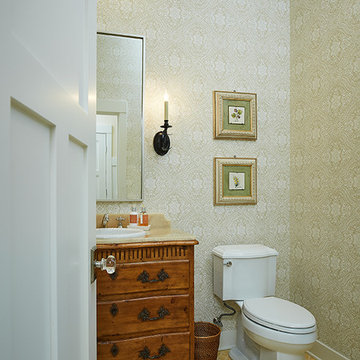
Builder: Segard Builders
Photographer: Ashley Avila Photography
Symmetry and traditional sensibilities drive this homes stately style. Flanking garages compliment a grand entrance and frame a roundabout style motor court. On axis, and centered on the homes roofline is a traditional A-frame dormer. The walkout rear elevation is covered by a paired column gallery that is connected to the main levels living, dining, and master bedroom. Inside, the foyer is centrally located, and flanked to the right by a grand staircase. To the left of the foyer is the homes private master suite featuring a roomy study, expansive dressing room, and bedroom. The dining room is surrounded on three sides by large windows and a pair of French doors open onto a separate outdoor grill space. The kitchen island, with seating for seven, is strategically placed on axis to the living room fireplace and the dining room table. Taking a trip down the grand staircase reveals the lower level living room, which serves as an entertainment space between the private bedrooms to the left and separate guest bedroom suite to the right. Rounding out this plans key features is the attached garage, which has its own separate staircase connecting it to the lower level as well as the bonus room above.
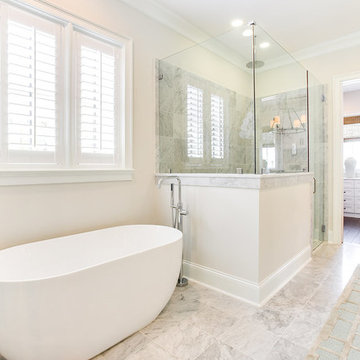
This beautiful master bath designed by Jay Young, CKD, for his family residence leaves a lasting impression on each person that enters. The clean, white consistency throughout the space makes the space feel coherent yet interesting with each little detail. Each surface is Carrara marble, from the floor, to the counters, and the tiling in the shower. The freestanding tub by Oceania creates a statement while remaining clean and subtle.
Photography: 205 Photography, Jana Sobel
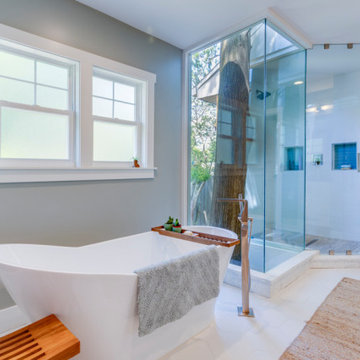
Пример оригинального дизайна: главная ванная комната среднего размера в классическом стиле с фасадами в стиле шейкер, белыми фасадами, отдельно стоящей ванной, угловым душем, унитазом-моноблоком, синей плиткой, стеклянной плиткой, серыми стенами, полом из керамогранита, врезной раковиной, столешницей из талькохлорита, желтым полом, душем с распашными дверями, синей столешницей, нишей, тумбой под одну раковину и встроенной тумбой
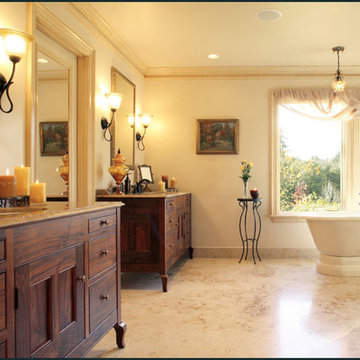
Photo of remodeled master bathroom from main entry, showing custom walnut furniture, pedestal soaking tub, and tree-top view.
Пример оригинального дизайна: большая главная ванная комната в классическом стиле с врезной раковиной, фасадами островного типа, темными деревянными фасадами, столешницей из гранита, отдельно стоящей ванной, раздельным унитазом, коричневой плиткой, керамогранитной плиткой, желтыми стенами, душем в нише, желтым полом и душем с распашными дверями
Пример оригинального дизайна: большая главная ванная комната в классическом стиле с врезной раковиной, фасадами островного типа, темными деревянными фасадами, столешницей из гранита, отдельно стоящей ванной, раздельным унитазом, коричневой плиткой, керамогранитной плиткой, желтыми стенами, душем в нише, желтым полом и душем с распашными дверями
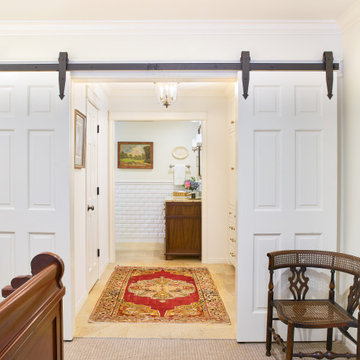
Detail view of custom designed sink vanity.
Источник вдохновения для домашнего уюта: маленькая главная ванная комната в классическом стиле с фасадами островного типа, темными деревянными фасадами, белой плиткой, керамической плиткой, белыми стенами, мраморным полом, столешницей из гранита, желтым полом, разноцветной столешницей, тумбой под одну раковину и напольной тумбой для на участке и в саду
Источник вдохновения для домашнего уюта: маленькая главная ванная комната в классическом стиле с фасадами островного типа, темными деревянными фасадами, белой плиткой, керамической плиткой, белыми стенами, мраморным полом, столешницей из гранита, желтым полом, разноцветной столешницей, тумбой под одну раковину и напольной тумбой для на участке и в саду
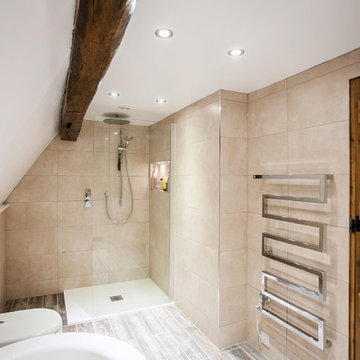
Our clients had both travelled extensively and the brief for this project was to design, create and install a modern, hotel-style bathroom. However it was important that the room remained in keeping with the house, which has its origins in the 17th Century. Burlanes had to be creative with the space, which included exposed, structural wooden beams.
"We wanted the bathroom to have a real 'wow factor' and it has totally exceeded our expectations" - Mr Ingram
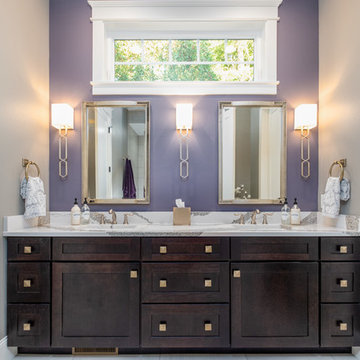
Свежая идея для дизайна: ванная комната среднего размера в классическом стиле с фасадами в стиле шейкер, коричневыми фасадами, душем без бортиков, раздельным унитазом, серыми стенами, врезной раковиной, столешницей из кварцита, желтым полом, открытым душем и желтой столешницей - отличное фото интерьера
Санузел в классическом стиле с желтым полом – фото дизайна интерьера
1