Санузел в классическом стиле с столешницей из известняка – фото дизайна интерьера
Сортировать:
Бюджет
Сортировать:Популярное за сегодня
1 - 20 из 1 289 фото
1 из 3

На фото: большая главная ванная комната в классическом стиле с фасадами с выступающей филенкой, темными деревянными фасадами, отдельно стоящей ванной, душем в нише, раздельным унитазом, бежевыми стенами, мраморным полом, врезной раковиной и столешницей из известняка с

Amber Frederiksen Photography
Стильный дизайн: главная ванная комната в классическом стиле с врезной раковиной, фасадами с утопленной филенкой, белыми фасадами, столешницей из известняка, двойным душем, бежевой плиткой, керамогранитной плиткой, белыми стенами, полом из травертина и окном - последний тренд
Стильный дизайн: главная ванная комната в классическом стиле с врезной раковиной, фасадами с утопленной филенкой, белыми фасадами, столешницей из известняка, двойным душем, бежевой плиткой, керамогранитной плиткой, белыми стенами, полом из травертина и окном - последний тренд
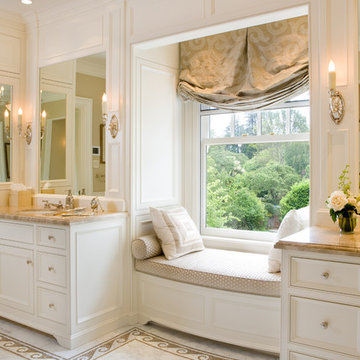
Tailored and spacious master bathroom with beaded and flush inset cabinets and delightful garden-view, box bay window seat sitting cozy within a panelized, gently curved alcove. Photo by Rusty Reniers
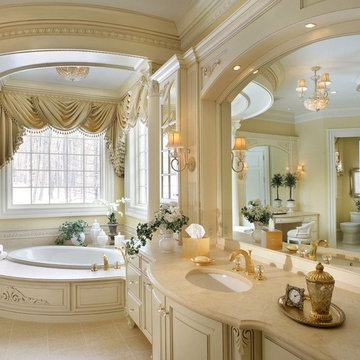
Peter Rymid
Источник вдохновения для домашнего уюта: ванная комната среднего размера в классическом стиле с врезной раковиной, фасадами с выступающей филенкой, бежевыми фасадами, столешницей из известняка, накладной ванной, душем в нише, раздельным унитазом, бежевой плиткой, керамической плиткой, бежевыми стенами и полом из керамической плитки
Источник вдохновения для домашнего уюта: ванная комната среднего размера в классическом стиле с врезной раковиной, фасадами с выступающей филенкой, бежевыми фасадами, столешницей из известняка, накладной ванной, душем в нише, раздельным унитазом, бежевой плиткой, керамической плиткой, бежевыми стенами и полом из керамической плитки

http://www.pickellbuilders.com. Photography by Linda Oyama Bryan. Master Bathroom with Pass Thru Shower and Separate His/Hers Cherry vanities with Blue Lagos countertops, tub deck and shower tile.

The configuration of a structural wall at one end of the bathroom influenced the interior shape of the walk-in steam shower. The corner chases became home to two recessed shower caddies on either side of a niche where a Botticino marble bench resides. The walls are white, highly polished Thassos marble. For the custom mural, Thassos and Botticino marble chips were fashioned into a mosaic of interlocking eternity rings. The basket weave pattern on the shower floor pays homage to the provenance of the house.
The linen closet next to the shower was designed to look like it originally resided with the vanity--compatible in style, but not exactly matching. Like so many heirloom cabinets, it was created to look like a double chest with a marble platform between upper and lower cabinets. The upper cabinet doors have antique glass behind classic curved mullions that are in keeping with the eternity ring theme in the shower.
Photographer: Peter Rymwid

hex,tile,floor,master,bath,in,corner,stand alone tub,scalloped,chandelier, light, pendant,oriental,rug,arched,mirrors,inset,cabinet,drawers,bronze, tub, faucet,gray,wall,paint,tub in corner,below windows,arched windows,pretty light,pretty shade,oval hardware,custom,medicine,cabinet

Modern Shingle
This modern shingle style custom home in East Haddam, CT is located on the picturesque Fox Hopyard Golf Course. This wonderful custom home pairs high end finishes with energy efficient features such as Geothermal HVAC to provide the owner with a luxurious yet casual lifestyle in the Connecticut countryside.

Источник вдохновения для домашнего уюта: большая детская ванная комната в классическом стиле с фасадами в стиле шейкер, серыми фасадами, душевой комнатой, инсталляцией, белой плиткой, мраморной плиткой, серыми стенами, полом из керамогранита, врезной раковиной, столешницей из известняка, серым полом, открытым душем, белой столешницей, встроенной тумбой, сводчатым потолком и тумбой под одну раковину
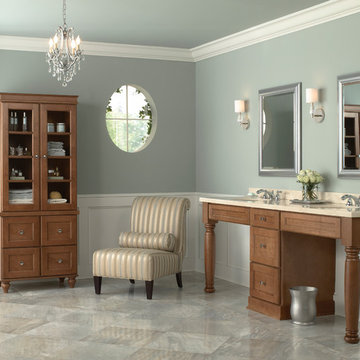
На фото: главная ванная комната среднего размера в классическом стиле с фасадами в стиле шейкер, фасадами цвета дерева среднего тона, синими стенами, полом из керамогранита, врезной раковиной, столешницей из известняка и серым полом
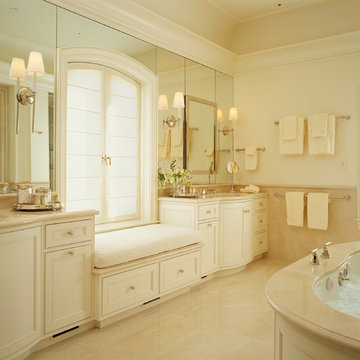
Matthew Millman
На фото: большая главная ванная комната: освещение в классическом стиле с полновстраиваемой ванной, врезной раковиной, фасадами с декоративным кантом, белыми фасадами, столешницей из известняка, бежевыми стенами, полом из известняка и плиткой из известняка с
На фото: большая главная ванная комната: освещение в классическом стиле с полновстраиваемой ванной, врезной раковиной, фасадами с декоративным кантом, белыми фасадами, столешницей из известняка, бежевыми стенами, полом из известняка и плиткой из известняка с
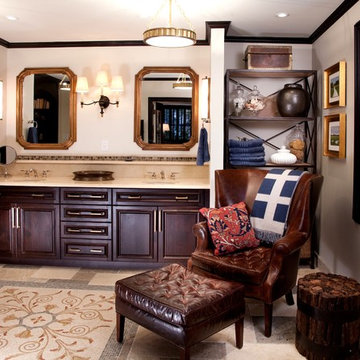
Photographer: Todd Pierson
Пример оригинального дизайна: большая главная ванная комната в классическом стиле с фасадами с выступающей филенкой, темными деревянными фасадами, бежевыми стенами, врезной раковиной, столешницей из известняка и бежевым полом
Пример оригинального дизайна: большая главная ванная комната в классическом стиле с фасадами с выступающей филенкой, темными деревянными фасадами, бежевыми стенами, врезной раковиной, столешницей из известняка и бежевым полом
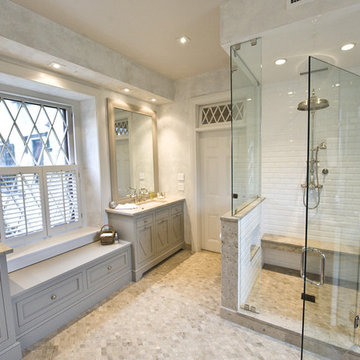
Photo by John Welsh.
Свежая идея для дизайна: огромная главная ванная комната в классическом стиле с плиткой кабанчик, полом из известняка, столешницей из известняка, разноцветным полом и душем с распашными дверями - отличное фото интерьера
Свежая идея для дизайна: огромная главная ванная комната в классическом стиле с плиткой кабанчик, полом из известняка, столешницей из известняка, разноцветным полом и душем с распашными дверями - отличное фото интерьера

John Gruen
Источник вдохновения для домашнего уюта: туалет среднего размера в классическом стиле с врезной раковиной, открытыми фасадами, белыми фасадами, столешницей из известняка, синими стенами и паркетным полом среднего тона
Источник вдохновения для домашнего уюта: туалет среднего размера в классическом стиле с врезной раковиной, открытыми фасадами, белыми фасадами, столешницей из известняка, синими стенами и паркетным полом среднего тона
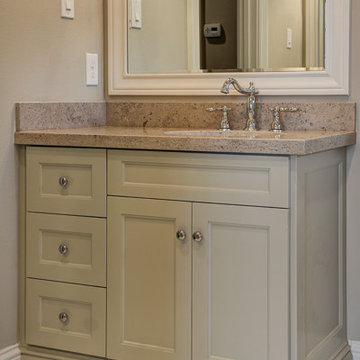
Jack and Jill bathroom with limestone countertops and white hexagon tile floors.
Пример оригинального дизайна: детская ванная комната среднего размера в классическом стиле с врезной раковиной, фасадами в стиле шейкер, бежевыми фасадами, столешницей из известняка, бежевой плиткой, бежевыми стенами и полом из керамогранита
Пример оригинального дизайна: детская ванная комната среднего размера в классическом стиле с врезной раковиной, фасадами в стиле шейкер, бежевыми фасадами, столешницей из известняка, бежевой плиткой, бежевыми стенами и полом из керамогранита
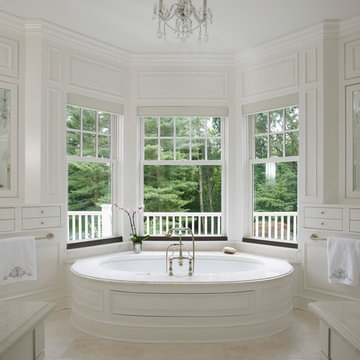
Jeff McNamara
На фото: большая главная ванная комната в классическом стиле с фасадами с выступающей филенкой, белыми фасадами, полновстраиваемой ванной, полом из травертина, столешницей из известняка и бежевым полом с
На фото: большая главная ванная комната в классическом стиле с фасадами с выступающей филенкой, белыми фасадами, полновстраиваемой ванной, полом из травертина, столешницей из известняка и бежевым полом с
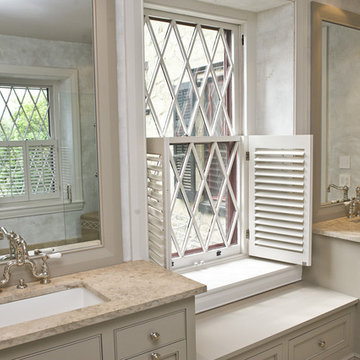
Historic bath remodel in West Chester, PA.
Photo by John Welsh.
Источник вдохновения для домашнего уюта: ванная комната в классическом стиле с столешницей из известняка и плиткой кабанчик
Источник вдохновения для домашнего уюта: ванная комната в классическом стиле с столешницей из известняка и плиткой кабанчик
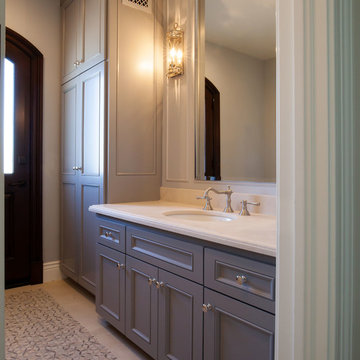
Luxurious modern take on a traditional white Italian villa. An entry with a silver domed ceiling, painted moldings in patterns on the walls and mosaic marble flooring create a luxe foyer. Into the formal living room, cool polished Crema Marfil marble tiles contrast with honed carved limestone fireplaces throughout the home, including the outdoor loggia. Ceilings are coffered with white painted
crown moldings and beams, or planked, and the dining room has a mirrored ceiling. Bathrooms are white marble tiles and counters, with dark rich wood stains or white painted. The hallway leading into the master bedroom is designed with barrel vaulted ceilings and arched paneled wood stained doors. The master bath and vestibule floor is covered with a carpet of patterned mosaic marbles, and the interior doors to the large walk in master closets are made with leaded glass to let in the light. The master bedroom has dark walnut planked flooring, and a white painted fireplace surround with a white marble hearth.
The kitchen features white marbles and white ceramic tile backsplash, white painted cabinetry and a dark stained island with carved molding legs. Next to the kitchen, the bar in the family room has terra cotta colored marble on the backsplash and counter over dark walnut cabinets. Wrought iron staircase leading to the more modern media/family room upstairs.
Project Location: North Ranch, Westlake, California. Remodel designed by Maraya Interior Design. From their beautiful resort town of Ojai, they serve clients in Montecito, Hope Ranch, Malibu, Westlake and Calabasas, across the tri-county areas of Santa Barbara, Ventura and Los Angeles, south to Hidden Hills- north through Solvang and more.
ArcDesign Architects
Pool bath with painted grey cabinets. Limestone mosaic flooring with limestone countertop.
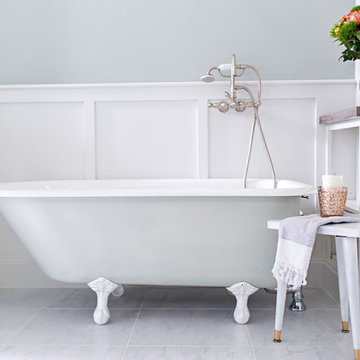
Laurie Perez
Источник вдохновения для домашнего уюта: огромная главная ванная комната в классическом стиле с врезной раковиной, фасадами с выступающей филенкой, белыми фасадами, столешницей из известняка, ванной на ножках, двойным душем, раздельным унитазом, белой плиткой, керамогранитной плиткой, зелеными стенами и мраморным полом
Источник вдохновения для домашнего уюта: огромная главная ванная комната в классическом стиле с врезной раковиной, фасадами с выступающей филенкой, белыми фасадами, столешницей из известняка, ванной на ножках, двойным душем, раздельным унитазом, белой плиткой, керамогранитной плиткой, зелеными стенами и мраморным полом
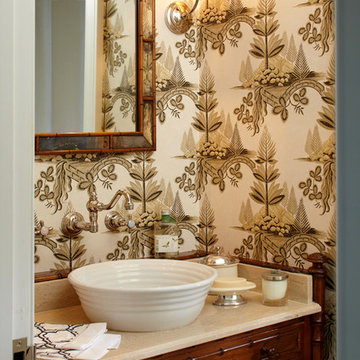
An antique faux bamboo chest is converted into a vanity with a vessel sink with wall mounted faucet. Dramatic Zoffany wallpaper in brown and black make this a very sophisticated guest bath. Photo by Phillip Ennis
Санузел в классическом стиле с столешницей из известняка – фото дизайна интерьера
1

