Санузел в классическом стиле с синими стенами – фото дизайна интерьера
Сортировать:
Бюджет
Сортировать:Популярное за сегодня
1 - 20 из 10 843 фото

Alder cabinets with an Antique Cherry stain and Carrara marble countertops and backsplash ledge.
Стильный дизайн: маленькая ванная комната в классическом стиле с фасадами с утопленной филенкой, темными деревянными фасадами, душем в нише, унитазом-моноблоком, синей плиткой, керамической плиткой, синими стенами, полом из керамической плитки, душевой кабиной, мраморной столешницей, белым полом, душем с распашными дверями, белой столешницей, тумбой под одну раковину, встроенной тумбой, обоями на стенах и врезной раковиной для на участке и в саду - последний тренд
Стильный дизайн: маленькая ванная комната в классическом стиле с фасадами с утопленной филенкой, темными деревянными фасадами, душем в нише, унитазом-моноблоком, синей плиткой, керамической плиткой, синими стенами, полом из керамической плитки, душевой кабиной, мраморной столешницей, белым полом, душем с распашными дверями, белой столешницей, тумбой под одну раковину, встроенной тумбой, обоями на стенах и врезной раковиной для на участке и в саду - последний тренд

Идея дизайна: главная ванная комната среднего размера: освещение в классическом стиле с фасадами с утопленной филенкой, белыми фасадами, отдельно стоящей ванной, синими стенами, полом из керамической плитки, врезной раковиной, столешницей из гранита и серым полом

Beautiful blue tile contemporary bathroom.Our client wanted a serene, calming bathroom. "Zen-like" were her words. Designers: Lauren Jacobsen and Kathy Hartz. Photographer: Terrance Williams

Here you can see a bit of the marble mosaic tile floor. The contrast with the deep blue of the chinoiserie wallpaper is stunning! Perfect for a small space.
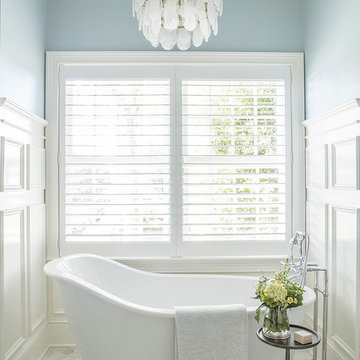
На фото: ванная комната в классическом стиле с отдельно стоящей ванной, синими стенами и белым полом

Felix Sanchez (www.felixsanchez.com)
Идея дизайна: огромная главная ванная комната: освещение в классическом стиле с врезной раковиной, белыми фасадами, плиткой мозаикой, синими стенами, темным паркетным полом, бежевой плиткой, серой плиткой, мраморной столешницей, коричневым полом, белой столешницей, фасадами с утопленной филенкой, ванной на ножках, тумбой под две раковины и встроенной тумбой
Идея дизайна: огромная главная ванная комната: освещение в классическом стиле с врезной раковиной, белыми фасадами, плиткой мозаикой, синими стенами, темным паркетным полом, бежевой плиткой, серой плиткой, мраморной столешницей, коричневым полом, белой столешницей, фасадами с утопленной филенкой, ванной на ножках, тумбой под две раковины и встроенной тумбой
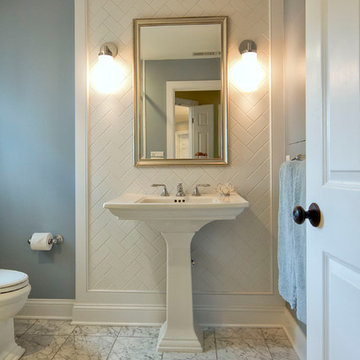
Wood framed herringbone subway tile on wall behind pedestal sink. Marble floor. Photography by Pete Weigley
Стильный дизайн: главная ванная комната в классическом стиле с унитазом-моноблоком, керамогранитной плиткой, синими стенами, мраморным полом, раковиной с пьедесталом и белым полом - последний тренд
Стильный дизайн: главная ванная комната в классическом стиле с унитазом-моноблоком, керамогранитной плиткой, синими стенами, мраморным полом, раковиной с пьедесталом и белым полом - последний тренд

Photo by Randy O'Rourke
На фото: большая главная ванная комната в классическом стиле с врезной раковиной, фасадами с утопленной филенкой, белыми фасадами, отдельно стоящей ванной, серой плиткой, мраморной плиткой, синими стенами, полом из мозаичной плитки, мраморной столешницей, серым полом и серой столешницей с
На фото: большая главная ванная комната в классическом стиле с врезной раковиной, фасадами с утопленной филенкой, белыми фасадами, отдельно стоящей ванной, серой плиткой, мраморной плиткой, синими стенами, полом из мозаичной плитки, мраморной столешницей, серым полом и серой столешницей с

A laundry room, mud room, and 3/4 guest bathroom were created in a once unfinished garage space. We went with pretty traditional finishes, leading with both creamy white and dark wood cabinets, complemented by black fixtures and river rock tile accents in the shower.

Like many other homeowners, the Moore’s were looking to remove their non used soaker tub and optimize their bathroom to better suit their needs. We achieved this for them be removing the tub and increasing their vanity wall area with a tall matching linen cabinet for storage. This still left a nice space for Mr. to have his sitting area, which was important to him. Their bathroom prior to remodeling had a small and enclosed fiberglass shower stall with the toilet in front. We relocated the toilet, where a linen closet used to be, and made its own room for it. Also, we increased the depth of the shower and made it tile to give them a more spacious space with a half wall and glass hinged door.

Blue & marble kids bathroom with traditional tile wainscoting and basketweave floors. Chrome fixtures to keep a timeless, clean look with white Carrara stone parts!

Photographer: Marit Williams Photography
Идея дизайна: маленькая ванная комната в классическом стиле с ванной в нише, душем в нише, биде, белой плиткой, плиткой кабанчик, синими стенами, полом из керамогранита, консольной раковиной, белым полом, шторкой для ванной, белой столешницей, тумбой под одну раковину, напольной тумбой и панелями на стенах для на участке и в саду
Идея дизайна: маленькая ванная комната в классическом стиле с ванной в нише, душем в нише, биде, белой плиткой, плиткой кабанчик, синими стенами, полом из керамогранита, консольной раковиной, белым полом, шторкой для ванной, белой столешницей, тумбой под одну раковину, напольной тумбой и панелями на стенах для на участке и в саду

An extensive remodel was needed to bring this home back to its glory. A previous remodel had taken all of the character out of the home. The original kitchen was disconnected from other parts of the home. The new kitchen open up to the other spaces while maintaining the home’s integratory. The kitchen is now the center of the home with a large island for gathering. The bathrooms were reconfigured with custom tiles and vanities. We selected classic finishes with modern touches throughout each space.

Both the master bath and the guest bath were in dire need of a remodel. The guest bath was a much simpler project, basically replacing what was there in the same location with upgraded cabinets, tile, fittings fixtures and lighting. The most dramatic feature is the patterned floor tile and the navy blue painted ship lap wall behind the vanity.
The master was another project. First, we enlarged the bathroom and an adjacent closet by straightening out the walls across the entire length of the bedroom. This gave us the space to create a lovely bathroom complete with a double bowl sink, medicine cabinet, wash let toilet and a beautiful shower.
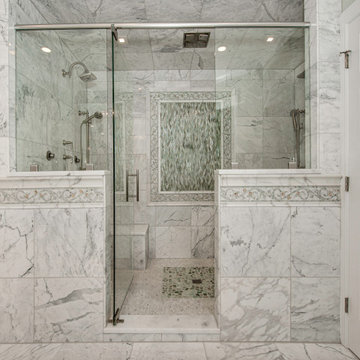
Пример оригинального дизайна: большая главная ванная комната в классическом стиле с фасадами с выступающей филенкой, серыми фасадами, отдельно стоящей ванной, двойным душем, унитазом-моноблоком, мраморной плиткой, синими стенами, мраморным полом, врезной раковиной, мраморной столешницей, тумбой под две раковины и встроенной тумбой

Full bathroom remodel with updated layout in historic Victorian home. White cabinetry, quartz countertop, ash gray hardware, Delta faucets and shower fixtures, hexagon porcelain mosaic floor tile, Carrara marble trim on window and shower niches, deep soaking tub, and TOTO Washlet bidet toilet.
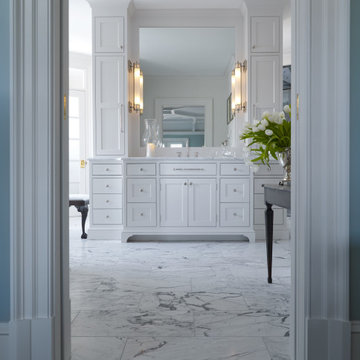
Entry to the Master Bathroom with view to one side of the double sided vanity.
Идея дизайна: большой главный совмещенный санузел в классическом стиле с фасадами с утопленной филенкой, белыми фасадами, душем без бортиков, раздельным унитазом, синими стенами, мраморным полом, врезной раковиной, мраморной столешницей, белым полом, душем с распашными дверями, белой столешницей, тумбой под одну раковину и напольной тумбой
Идея дизайна: большой главный совмещенный санузел в классическом стиле с фасадами с утопленной филенкой, белыми фасадами, душем без бортиков, раздельным унитазом, синими стенами, мраморным полом, врезной раковиной, мраморной столешницей, белым полом, душем с распашными дверями, белой столешницей, тумбой под одну раковину и напольной тумбой

Small but mighty! Client chose a rich blue above the classic subway tiles and a tiny white mosaic for the the floor. Fixtures are Pottery Barn
Источник вдохновения для домашнего уюта: маленький туалет в классическом стиле с белыми фасадами, унитазом-моноблоком, белой плиткой, синими стенами, полом из мозаичной плитки, раковиной с пьедесталом, белым полом и встроенной тумбой для на участке и в саду
Источник вдохновения для домашнего уюта: маленький туалет в классическом стиле с белыми фасадами, унитазом-моноблоком, белой плиткой, синими стенами, полом из мозаичной плитки, раковиной с пьедесталом, белым полом и встроенной тумбой для на участке и в саду

Download our free ebook, Creating the Ideal Kitchen. DOWNLOAD NOW
The homeowners came to us looking to update the kitchen in their historic 1897 home. The home had gone through an extensive renovation several years earlier that added a master bedroom suite and updates to the front façade. The kitchen however was not part of that update and a prior 1990’s update had left much to be desired. The client is an avid cook, and it was just not very functional for the family.
The original kitchen was very choppy and included a large eat in area that took up more than its fair share of the space. On the wish list was a place where the family could comfortably congregate, that was easy and to cook in, that feels lived in and in check with the rest of the home’s décor. They also wanted a space that was not cluttered and dark – a happy, light and airy room. A small powder room off the space also needed some attention so we set out to include that in the remodel as well.
See that arch in the neighboring dining room? The homeowner really wanted to make the opening to the dining room an arch to match, so we incorporated that into the design.
Another unfortunate eyesore was the state of the ceiling and soffits. Turns out it was just a series of shortcuts from the prior renovation, and we were surprised and delighted that we were easily able to flatten out almost the entire ceiling with a couple of little reworks.
Other changes we made were to add new windows that were appropriate to the new design, which included moving the sink window over slightly to give the work zone more breathing room. We also adjusted the height of the windows in what was previously the eat-in area that were too low for a countertop to work. We tried to keep an old island in the plan since it was a well-loved vintage find, but the tradeoff for the function of the new island was not worth it in the end. We hope the old found a new home, perhaps as a potting table.
Designed by: Susan Klimala, CKD, CBD
Photography by: Michael Kaskel
For more information on kitchen and bath design ideas go to: www.kitchenstudio-ge.com
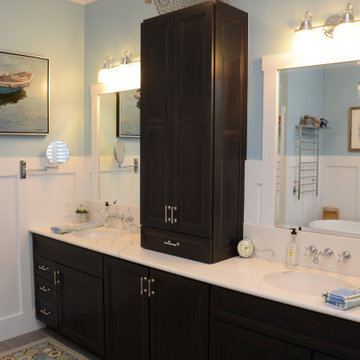
The vanity tops and shower are done with Twin Arch Rapollo Gold quartz.
Свежая идея для дизайна: большая главная ванная комната в классическом стиле с фасадами с утопленной филенкой, черными фасадами, ванной на ножках, угловым душем, синими стенами, врезной раковиной, столешницей из искусственного кварца, серым полом, душем с распашными дверями, белой столешницей, тумбой под две раковины, встроенной тумбой и панелями на части стены - отличное фото интерьера
Свежая идея для дизайна: большая главная ванная комната в классическом стиле с фасадами с утопленной филенкой, черными фасадами, ванной на ножках, угловым душем, синими стенами, врезной раковиной, столешницей из искусственного кварца, серым полом, душем с распашными дверями, белой столешницей, тумбой под две раковины, встроенной тумбой и панелями на части стены - отличное фото интерьера
Санузел в классическом стиле с синими стенами – фото дизайна интерьера
1

