Санузел в классическом стиле с полом из винила – фото дизайна интерьера
Сортировать:
Бюджет
Сортировать:Популярное за сегодня
1 - 20 из 1 818 фото
1 из 3

Идея дизайна: детская ванная комната среднего размера в классическом стиле с фасадами в стиле шейкер, белыми фасадами, двойным душем, раздельным унитазом, белой плиткой, керамической плиткой, белыми стенами, полом из винила, врезной раковиной, столешницей из искусственного кварца, серым полом, душем с распашными дверями, серой столешницей, нишей, тумбой под две раковины, встроенной тумбой и стенами из вагонки

The renewed guest bathroom was given a new attitude with the addition of Moroccan tile and a vibrant blue color.
Robert Vente Photography
Пример оригинального дизайна: большая ванная комната в классическом стиле с ванной на ножках, синими стенами, душевой кабиной, фасадами в стиле шейкер, синими фасадами, раздельным унитазом, синей плиткой, разноцветной плиткой, керамической плиткой, накладной раковиной, белой столешницей, полом из винила и разноцветным полом
Пример оригинального дизайна: большая ванная комната в классическом стиле с ванной на ножках, синими стенами, душевой кабиной, фасадами в стиле шейкер, синими фасадами, раздельным унитазом, синей плиткой, разноцветной плиткой, керамической плиткой, накладной раковиной, белой столешницей, полом из винила и разноцветным полом

This bathroom is shared by a family of four, and can be close quarters in the mornings with a cramped shower and single vanity. However, without having anywhere to expand into, the bathroom size could not be changed. Our solution was to keep it bright and clean. By removing the tub and having a clear shower door, you give the illusion of more open space. The previous tub/shower area was cut down a few inches in order to put a 48" vanity in, which allowed us to add a trough sink and double faucets. Though the overall size only changed a few inches, they are now able to have two people utilize the sink area at the same time. White subway tile with gray grout, hexagon shower floor and accents, wood look vinyl flooring, and a white vanity kept this bathroom classic and bright.

Tired of doing laundry in an unfinished rugged basement? The owners of this 1922 Seward Minneapolis home were as well! They contacted Castle to help them with their basement planning and build for a finished laundry space and new bathroom with shower.
Changes were first made to improve the health of the home. Asbestos tile flooring/glue was abated and the following items were added: a sump pump and drain tile, spray foam insulation, a glass block window, and a Panasonic bathroom fan.
After the designer and client walked through ideas to improve flow of the space, we decided to eliminate the existing 1/2 bath in the family room and build the new 3/4 bathroom within the existing laundry room. This allowed the family room to be enlarged.
Plumbing fixtures in the bathroom include a Kohler, Memoirs® Stately 24″ pedestal bathroom sink, Kohler, Archer® sink faucet and showerhead in polished chrome, and a Kohler, Highline® Comfort Height® toilet with Class Five® flush technology.
American Olean 1″ hex tile was installed in the shower’s floor, and subway tile on shower walls all the way up to the ceiling. A custom frameless glass shower enclosure finishes the sleek, open design.
Highly wear-resistant Adura luxury vinyl tile flooring runs throughout the entire bathroom and laundry room areas.
The full laundry room was finished to include new walls and ceilings. Beautiful shaker-style cabinetry with beadboard panels in white linen was chosen, along with glossy white cultured marble countertops from Central Marble, a Blanco, Precis 27″ single bowl granite composite sink in cafe brown, and a Kohler, Bellera® sink faucet.
We also decided to save and restore some original pieces in the home, like their existing 5-panel doors; one of which was repurposed into a pocket door for the new bathroom.
The homeowners completed the basement finish with new carpeting in the family room. The whole basement feels fresh, new, and has a great flow. They will enjoy their healthy, happy home for years to come.
Designed by: Emily Blonigen
See full details, including before photos at https://www.castlebri.com/basements/project-3378-1/
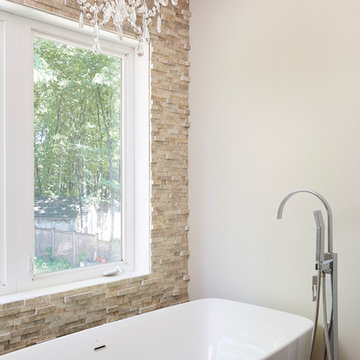
Стильный дизайн: большая главная ванная комната в классическом стиле с фасадами в стиле шейкер, белыми фасадами, отдельно стоящей ванной, угловым душем, унитазом-моноблоком, бежевыми стенами, полом из винила и врезной раковиной - последний тренд
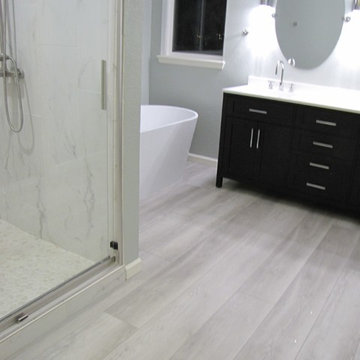
Идея дизайна: ванная комната среднего размера в классическом стиле с полом из винила
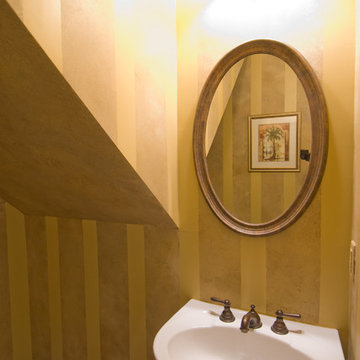
Источник вдохновения для домашнего уюта: ванная комната среднего размера в классическом стиле с раздельным унитазом, желтыми стенами, полом из винила, душевой кабиной и раковиной с пьедесталом
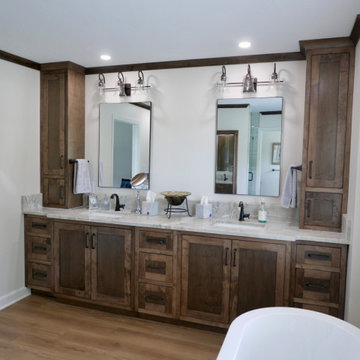
New custom built maple wood furniture style double vanity with in-set Shaker style doors and drawers with two tower cabinets, and Top Knobs Emerald cabinet pulls. Capital lighting vanity lights, Delta Stryke Series single handle faucets.
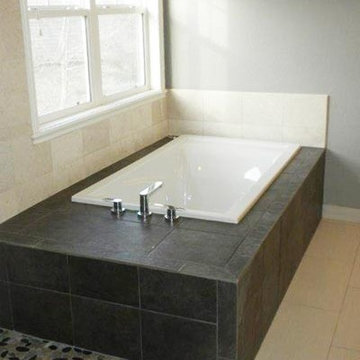
На фото: главная ванная комната среднего размера в классическом стиле с фасадами с утопленной филенкой, темными деревянными фасадами, накладной ванной, унитазом-моноблоком, бежевой плиткой, бежевыми стенами, накладной раковиной, столешницей из гранита, полом из винила, коричневым полом, угловым душем, душем с распашными дверями и каменной плиткой с
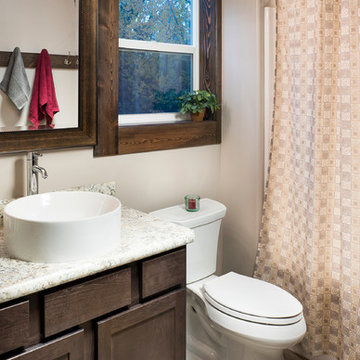
Longviews Studios
Свежая идея для дизайна: маленькая главная ванная комната в классическом стиле с фасадами в стиле шейкер, темными деревянными фасадами, раздельным унитазом, серыми стенами, полом из винила, настольной раковиной и столешницей из ламината для на участке и в саду - отличное фото интерьера
Свежая идея для дизайна: маленькая главная ванная комната в классическом стиле с фасадами в стиле шейкер, темными деревянными фасадами, раздельным унитазом, серыми стенами, полом из винила, настольной раковиной и столешницей из ламината для на участке и в саду - отличное фото интерьера
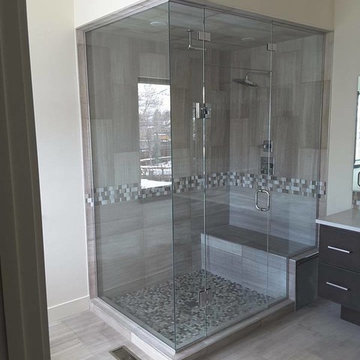
A beautiful custom look for this master bath.
Идея дизайна: главная ванная комната среднего размера в классическом стиле с плоскими фасадами, коричневыми фасадами, угловым душем, бежевой плиткой, керамогранитной плиткой, бежевыми стенами, полом из винила, бежевым полом и душем с распашными дверями
Идея дизайна: главная ванная комната среднего размера в классическом стиле с плоскими фасадами, коричневыми фасадами, угловым душем, бежевой плиткой, керамогранитной плиткой, бежевыми стенами, полом из винила, бежевым полом и душем с распашными дверями
Пример оригинального дизайна: ванная комната среднего размера в классическом стиле с фасадами с утопленной филенкой, темными деревянными фасадами, отдельно стоящей ванной, угловым душем, синими стенами, полом из винила, душевой кабиной, врезной раковиной и столешницей из искусственного камня
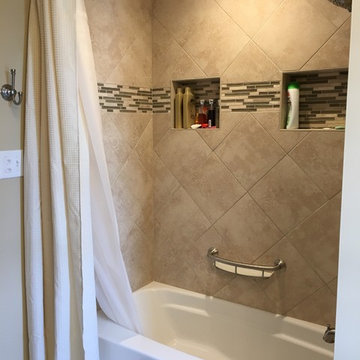
Completed remodel of a 1930's bathroom. The original space was dark and dated. The client wanted a brighter and lighter space with up-to-date fixtures and easy to clean surfaces. Sheet vinyl made to look like wood completes the floor while a warm beige tiled tub surround complements the warm values the client was desiring since the beginning.
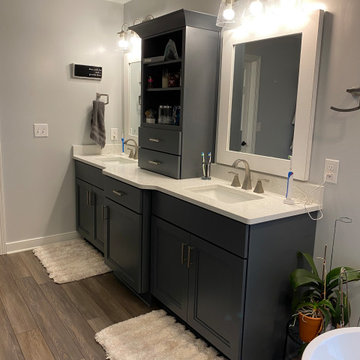
We gave the Chris an Sarah master bathroom an update by keeping the same location of everything but removing their large podium jetted tub and replacing it with an elegant free standing tub and faucet; removing their fiberglass surround shower and replacing with a deep tiled shower with bypass glass doors; and removing the carpeted/true tile section and installing luxury vinyl plank throughout. To make the space more unique, on top of their vanities we installed an open shelving counter cabinet with 2 drawers. Chris and Sarah did a great job of adding their touches on at the end with bathroom mats, touches of blue & grey towels, the hanging vanity mirrors (they supplied), and other nick knack décor.
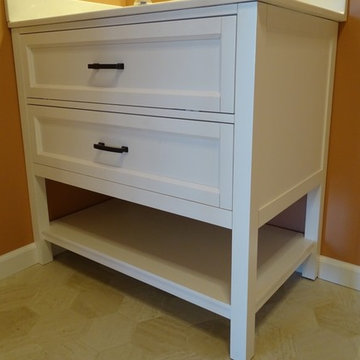
Пример оригинального дизайна: большая ванная комната в классическом стиле с фасадами островного типа, белыми фасадами, душем в нише, раздельным унитазом, розовой плиткой, полом из винила, монолитной раковиной, столешницей из искусственного кварца, открытым душем, белой столешницей, оранжевыми стенами, душевой кабиной и бежевым полом
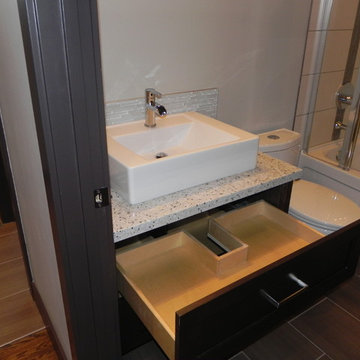
Источник вдохновения для домашнего уюта: маленькая ванная комната в классическом стиле с плоскими фасадами, темными деревянными фасадами, душем над ванной, раздельным унитазом, белой плиткой, удлиненной плиткой, серыми стенами, полом из винила, душевой кабиной, настольной раковиной, столешницей из гранита, черным полом и душем с раздвижными дверями для на участке и в саду
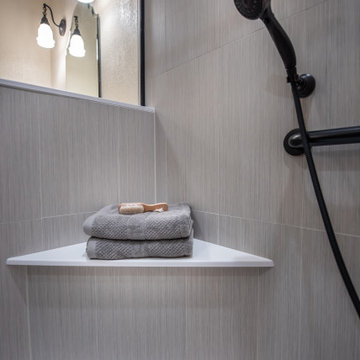
Features like grab bars, a handheld shower, and a built-in corner seat offer safety and comfort for aging in place
На фото: главная ванная комната среднего размера в классическом стиле с фасадами в стиле шейкер, коричневыми фасадами, угловым душем, раздельным унитазом, серой плиткой, керамогранитной плиткой, бежевыми стенами, полом из винила, монолитной раковиной, столешницей из оникса, бежевым полом, душем с распашными дверями, серой столешницей, сиденьем для душа, тумбой под две раковины и встроенной тумбой с
На фото: главная ванная комната среднего размера в классическом стиле с фасадами в стиле шейкер, коричневыми фасадами, угловым душем, раздельным унитазом, серой плиткой, керамогранитной плиткой, бежевыми стенами, полом из винила, монолитной раковиной, столешницей из оникса, бежевым полом, душем с распашными дверями, серой столешницей, сиденьем для душа, тумбой под две раковины и встроенной тумбой с
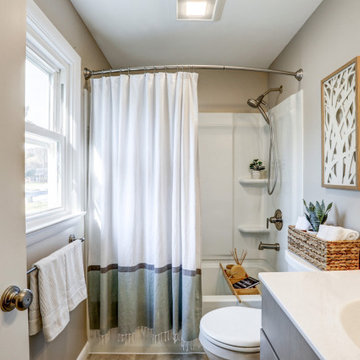
Bathroom Remodel with updated vanity, bath/shower combo, brushed nickel accessories, and gray vinyl sheet floor
Стильный дизайн: главная ванная комната среднего размера в классическом стиле с плоскими фасадами, серыми фасадами, душем над ванной, раздельным унитазом, бежевыми стенами, полом из винила, монолитной раковиной, мраморной столешницей, серым полом, шторкой для ванной, белой столешницей, тумбой под одну раковину и напольной тумбой - последний тренд
Стильный дизайн: главная ванная комната среднего размера в классическом стиле с плоскими фасадами, серыми фасадами, душем над ванной, раздельным унитазом, бежевыми стенами, полом из винила, монолитной раковиной, мраморной столешницей, серым полом, шторкой для ванной, белой столешницей, тумбой под одну раковину и напольной тумбой - последний тренд
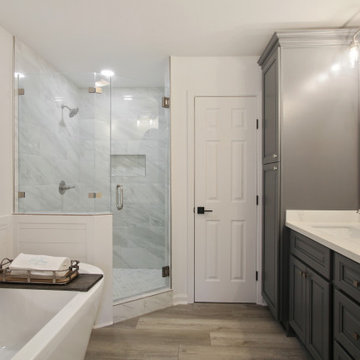
Стильный дизайн: главная ванная комната среднего размера в классическом стиле с фасадами с выступающей филенкой, синими фасадами, отдельно стоящей ванной, открытым душем, раздельным унитазом, серыми стенами, полом из винила, столешницей из искусственного кварца, душем с распашными дверями, белой столешницей, нишей, тумбой под две раковины и встроенной тумбой - последний тренд
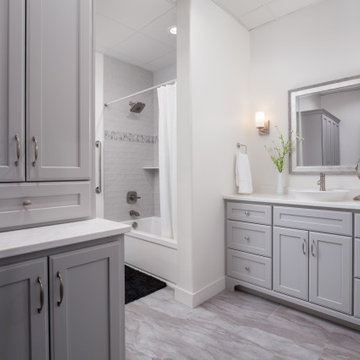
This traditional bathroom boasts beautiful gray cabinetry by Crystal Cabinets and Alabaster White quartz countertops by MSI. Flooring is Tarkett Permastone Plank Groutless in Maui Sand. Wall color is White Dove by Benjamin Moore.
Санузел в классическом стиле с полом из винила – фото дизайна интерьера
1

