Санузел среднего размера с столешницей из бетона – фото дизайна интерьера
Сортировать:
Бюджет
Сортировать:Популярное за сегодня
1 - 20 из 2 929 фото
1 из 3

Пример оригинального дизайна: главный совмещенный санузел среднего размера в стиле фьюжн с фасадами цвета дерева среднего тона, душем над ванной, инсталляцией, серой плиткой, керамогранитной плиткой, полом из керамогранита, настольной раковиной, столешницей из бетона, белым полом, открытым душем, серой столешницей, тумбой под одну раковину, напольной тумбой, плоскими фасадами и желтыми стенами

Стильный дизайн: главный совмещенный санузел среднего размера в современном стиле с плоскими фасадами, серыми фасадами, душем в нише, инсталляцией, зеленой плиткой, серыми стенами, бетонным полом, раковиной с несколькими смесителями, столешницей из бетона, серым полом, душем с раздвижными дверями, серой столешницей, тумбой под две раковины и подвесной тумбой - последний тренд

Стильный дизайн: ванная комната среднего размера в стиле фьюжн с плоскими фасадами, бежевыми фасадами, накладной ванной, раздельным унитазом, бежевой плиткой, бежевыми стенами, полом из цементной плитки, столешницей из бетона, синим полом, бежевой столешницей, тумбой под одну раковину и встроенной тумбой - последний тренд

Стильный дизайн: ванная комната среднего размера в стиле неоклассика (современная классика) с синими фасадами, открытым душем, раздельным унитазом, синей плиткой, белыми стенами, полом из цементной плитки, подвесной раковиной, столешницей из бетона, синим полом, открытым душем, синей столешницей, тумбой под одну раковину и подвесной тумбой - последний тренд

An elegant and contemporary freestanding bath, perfect for a relaxing soak. Its sleek design is an invitation for relaxation and tranquility.
На фото: детская ванная комната среднего размера в современном стиле с отдельно стоящей ванной, открытым душем, унитазом-моноблоком, серой плиткой, керамогранитной плиткой, серыми стенами, полом из керамогранита, подвесной раковиной, столешницей из бетона, серым полом, душем с распашными дверями, оранжевой столешницей и тумбой под одну раковину
На фото: детская ванная комната среднего размера в современном стиле с отдельно стоящей ванной, открытым душем, унитазом-моноблоком, серой плиткой, керамогранитной плиткой, серыми стенами, полом из керамогранита, подвесной раковиной, столешницей из бетона, серым полом, душем с распашными дверями, оранжевой столешницей и тумбой под одну раковину

Dark stone, custom cherry cabinetry, misty forest wallpaper, and a luxurious soaker tub mix together to create this spectacular primary bathroom. These returning clients came to us with a vision to transform their builder-grade bathroom into a showpiece, inspired in part by the Japanese garden and forest surrounding their home. Our designer, Anna, incorporated several accessibility-friendly features into the bathroom design; a zero-clearance shower entrance, a tiled shower bench, stylish grab bars, and a wide ledge for transitioning into the soaking tub. Our master cabinet maker and finish carpenters collaborated to create the handmade tapered legs of the cherry cabinets, a custom mirror frame, and new wood trim.

Пример оригинального дизайна: главная ванная комната среднего размера в стиле лофт с отдельно стоящей ванной, душем над ванной, серыми стенами, подвесной раковиной, открытым душем, серой столешницей, нишей, тумбой под одну раковину, подвесной тумбой, столешницей из бетона, черным полом, фасадами цвета дерева среднего тона, серой плиткой и полом из керамогранита

2020 New Construction - Designed + Built + Curated by Steven Allen Designs, LLC - 3 of 5 of the Nouveau Bungalow Series. Inspired by New Mexico Artist Georgia O' Keefe. Featuring Sunset Colors + Vintage Decor + Houston Art + Concrete Countertops + Custom White Oak and White Cabinets + Handcrafted Tile + Frameless Glass + Polished Concrete Floors + Floating Concrete Shelves + 48" Concrete Pivot Door + Recessed White Oak Base Boards + Concrete Plater Walls + Recessed Joist Ceilings + Drop Oak Dining Ceiling + Designer Fixtures and Decor.
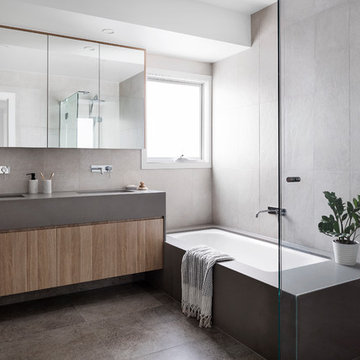
aspect 11
На фото: детская ванная комната среднего размера в современном стиле с плоскими фасадами, светлыми деревянными фасадами, накладной ванной, белой плиткой, белыми стенами, накладной раковиной, столешницей из бетона, серой столешницей, угловым душем, керамогранитной плиткой, полом из керамогранита, серым полом и душем с распашными дверями
На фото: детская ванная комната среднего размера в современном стиле с плоскими фасадами, светлыми деревянными фасадами, накладной ванной, белой плиткой, белыми стенами, накладной раковиной, столешницей из бетона, серой столешницей, угловым душем, керамогранитной плиткой, полом из керамогранита, серым полом и душем с распашными дверями
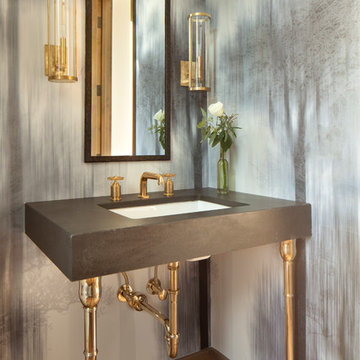
Пример оригинального дизайна: туалет среднего размера в стиле рустика с врезной раковиной, столешницей из бетона, серой столешницей, разноцветными стенами и светлым паркетным полом
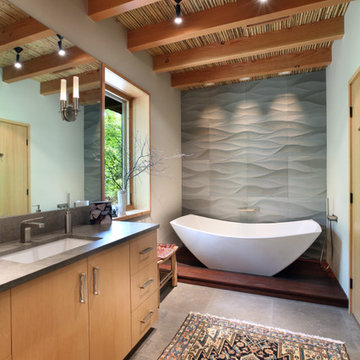
The lower level was designed with retreat in mind. A unique bamboo ceiling overhead gives this level a cozy feel. This full spa includes stunning tilework and modern-lined soaking tub.

Claudia Uribe Touri Photography
Стильный дизайн: главная ванная комната среднего размера в современном стиле с открытыми фасадами, светлыми деревянными фасадами, белой плиткой, каменной плиткой, серыми стенами, мраморным полом, унитазом-моноблоком, монолитной раковиной и столешницей из бетона - последний тренд
Стильный дизайн: главная ванная комната среднего размера в современном стиле с открытыми фасадами, светлыми деревянными фасадами, белой плиткой, каменной плиткой, серыми стенами, мраморным полом, унитазом-моноблоком, монолитной раковиной и столешницей из бетона - последний тренд
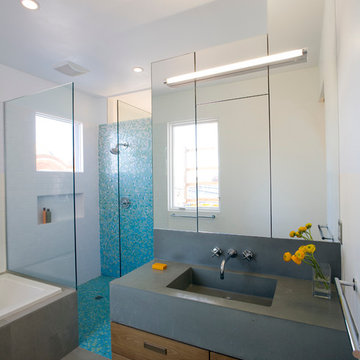
Fabian Birgfeld PHOTOtectonics
Стильный дизайн: главная ванная комната среднего размера в стиле модернизм с плоскими фасадами, фасадами цвета дерева среднего тона, накладной ванной, синей плиткой, полом из керамогранита, монолитной раковиной, столешницей из бетона, угловым душем, плиткой мозаикой, белыми стенами, серым полом и открытым душем - последний тренд
Стильный дизайн: главная ванная комната среднего размера в стиле модернизм с плоскими фасадами, фасадами цвета дерева среднего тона, накладной ванной, синей плиткой, полом из керамогранита, монолитной раковиной, столешницей из бетона, угловым душем, плиткой мозаикой, белыми стенами, серым полом и открытым душем - последний тренд
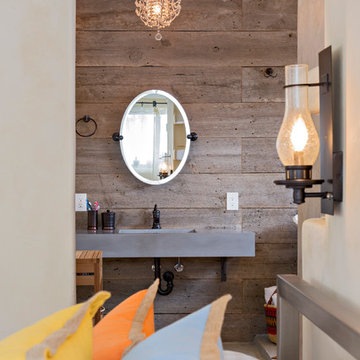
This Boulder, Colorado remodel by fuentesdesign demonstrates the possibility of renewal in American suburbs, and Passive House design principles. Once an inefficient single story 1,000 square-foot ranch house with a forced air furnace, has been transformed into a two-story, solar powered 2500 square-foot three bedroom home ready for the next generation.
The new design for the home is modern with a sustainable theme, incorporating a palette of natural materials including; reclaimed wood finishes, FSC-certified pine Zola windows and doors, and natural earth and lime plasters that soften the interior and crisp contemporary exterior with a flavor of the west. A Ninety-percent efficient energy recovery fresh air ventilation system provides constant filtered fresh air to every room. The existing interior brick was removed and replaced with insulation. The remaining heating and cooling loads are easily met with the highest degree of comfort via a mini-split heat pump, the peak heat load has been cut by a factor of 4, despite the house doubling in size. During the coldest part of the Colorado winter, a wood stove for ambiance and low carbon back up heat creates a special place in both the living and kitchen area, and upstairs loft.
This ultra energy efficient home relies on extremely high levels of insulation, air-tight detailing and construction, and the implementation of high performance, custom made European windows and doors by Zola Windows. Zola’s ThermoPlus Clad line, which boasts R-11 triple glazing and is thermally broken with a layer of patented German Purenit®, was selected for the project. These windows also provide a seamless indoor/outdoor connection, with 9′ wide folding doors from the dining area and a matching 9′ wide custom countertop folding window that opens the kitchen up to a grassy court where mature trees provide shade and extend the living space during the summer months.
With air-tight construction, this home meets the Passive House Retrofit (EnerPHit) air-tightness standard of

This 3200 square foot home features a maintenance free exterior of LP Smartside, corrugated aluminum roofing, and native prairie landscaping. The design of the structure is intended to mimic the architectural lines of classic farm buildings. The outdoor living areas are as important to this home as the interior spaces; covered and exposed porches, field stone patios and an enclosed screen porch all offer expansive views of the surrounding meadow and tree line.
The home’s interior combines rustic timbers and soaring spaces which would have traditionally been reserved for the barn and outbuildings, with classic finishes customarily found in the family homestead. Walls of windows and cathedral ceilings invite the outdoors in. Locally sourced reclaimed posts and beams, wide plank white oak flooring and a Door County fieldstone fireplace juxtapose with classic white cabinetry and millwork, tongue and groove wainscoting and a color palate of softened paint hues, tiles and fabrics to create a completely unique Door County homestead.
Mitch Wise Design, Inc.
Richard Steinberger Photography
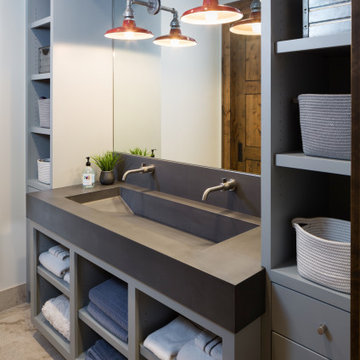
This flexible and fun bath features a custom concrete sink with double wall mounted faucets.
Стильный дизайн: ванная комната среднего размера в стиле неоклассика (современная классика) с открытыми фасадами, серыми фасадами, белыми стенами, полом из керамогранита, монолитной раковиной, столешницей из бетона, белым полом и серой столешницей - последний тренд
Стильный дизайн: ванная комната среднего размера в стиле неоклассика (современная классика) с открытыми фасадами, серыми фасадами, белыми стенами, полом из керамогранита, монолитной раковиной, столешницей из бетона, белым полом и серой столешницей - последний тренд
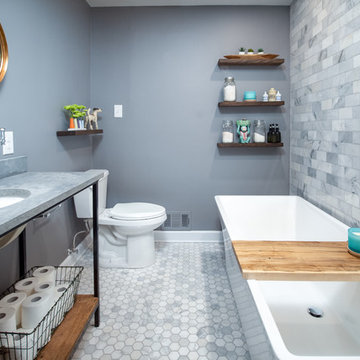
На фото: ванная комната среднего размера в стиле неоклассика (современная классика) с отдельно стоящей ванной, раздельным унитазом, серой плиткой, плиткой кабанчик, серыми стенами, полом из керамической плитки, душевой кабиной, врезной раковиной, столешницей из бетона, серым полом и серой столешницей

What was once a very outdated single pedestal master bathroom is now a totally reconfigured master bathroom with a full wet room, custom floating His and Her's vanities with integrated cement countertops. I choose the textured tiles on the surrounding wall to give an impression of running water.

The reclaimed barn wood was made into a vanity. Colored concrete counter top, pebbled backsplash and a carved stone vessel sink gives that earthy feel. Iron details through out the space.
Photo by Lift Your Eyes Photography

This Art Deco transitional living room with custom, geometric vanity and cobalt blue walls and glass vessel sink.
Источник вдохновения для домашнего уюта: туалет среднего размера в стиле неоклассика (современная классика) с фасадами с выступающей филенкой, фасадами цвета дерева среднего тона, разноцветной плиткой, плиткой мозаикой, синими стенами, полом из керамической плитки, настольной раковиной, столешницей из бетона и белым полом
Источник вдохновения для домашнего уюта: туалет среднего размера в стиле неоклассика (современная классика) с фасадами с выступающей филенкой, фасадами цвета дерева среднего тона, разноцветной плиткой, плиткой мозаикой, синими стенами, полом из керамической плитки, настольной раковиной, столешницей из бетона и белым полом
Санузел среднего размера с столешницей из бетона – фото дизайна интерьера
1

