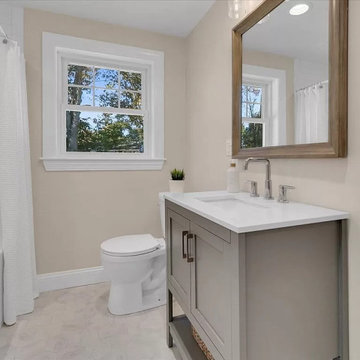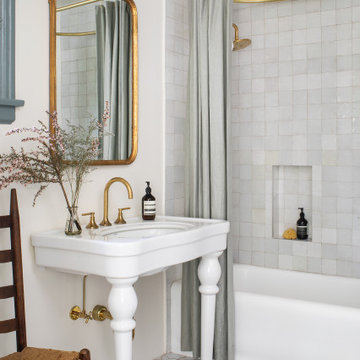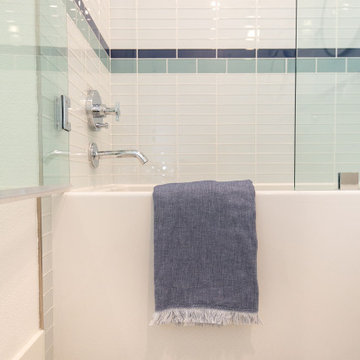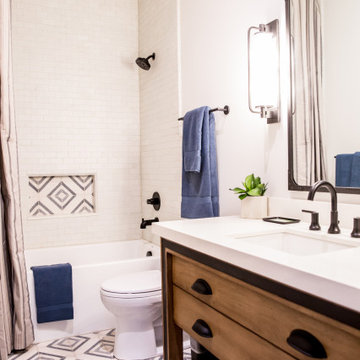Санузел среднего размера с шторкой для ванной – фото дизайна интерьера
Сортировать:
Бюджет
Сортировать:Популярное за сегодня
1 - 20 из 16 354 фото

Стильный дизайн: ванная комната среднего размера в стиле неоклассика (современная классика) с синими фасадами, ванной в нише, душем над ванной, унитазом-моноблоком, белой плиткой, керамогранитной плиткой, белыми стенами, полом из керамогранита, душевой кабиной, врезной раковиной, мраморной столешницей, разноцветным полом, шторкой для ванной, белой столешницей и фасадами с утопленной филенкой - последний тренд

A guest bath transformation in Bothell featuring a unique modern coastal aesthetic complete with a floral patterned tile flooring and a bold Moroccan-inspired green shower surround.

Our mission was to completely update and transform their huge house into a cozy, welcoming and warm home of their own.
“When we moved in, it was such a novelty to live in a proper house. But it still felt like the in-law’s home,” our clients told us. “Our dream was to make it feel like our home.”
Our transformation skills were put to the test when we created the host-worthy kitchen space (complete with a barista bar!) that would double as the heart of their home and a place to make memories with their friends and family.
We upgraded and updated their dark and uninviting family room with fresh furnishings, flooring and lighting and turned those beautiful exposed beams into a feature point of the space.
The end result was a flow of modern, welcoming and authentic spaces that finally felt like home. And, yep … the invite was officially sent out!
Our clients had an eclectic style rich in history, culture and a lifetime of adventures. We wanted to highlight these stories in their home and give their memorabilia places to be seen and appreciated.
The at-home office was crafted to blend subtle elegance with a calming, casual atmosphere that would make it easy for our clients to enjoy spending time in the space (without it feeling like they were working!)
We carefully selected a pop of color as the feature wall in the primary suite and installed a gorgeous shiplap ledge wall for our clients to display their meaningful art and memorabilia.
Then, we carried the theme all the way into the ensuite to create a retreat that felt complete.

Beautiful blue and white long hall bathroom with double sinks and a shower at the end wall. The light chevron floor tile pattern adds subtle interest and contrasts with the dark blue vanity. The classic white marble countertop is timeless. The accent wall of blue tile at the back wall of the shower add drama to the space. Tile from Wayne Tile in NJ.
Square white window in shower brings in natural light that is reflected into the space by simple rectangular mirrors and white walls. Above the mirrors are lights in silver and black.

A colorful kids' bathroom holds its own in this mid-century ranch remodel.
Стильный дизайн: детская ванная комната среднего размера в стиле ретро с плоскими фасадами, фасадами цвета дерева среднего тона, душем над ванной, оранжевой плиткой, керамической плиткой, столешницей из искусственного кварца, шторкой для ванной, тумбой под одну раковину и подвесной тумбой - последний тренд
Стильный дизайн: детская ванная комната среднего размера в стиле ретро с плоскими фасадами, фасадами цвета дерева среднего тона, душем над ванной, оранжевой плиткой, керамической плиткой, столешницей из искусственного кварца, шторкой для ванной, тумбой под одну раковину и подвесной тумбой - последний тренд

Стильный дизайн: ванная комната среднего размера в стиле модернизм с плоскими фасадами, фасадами цвета дерева среднего тона, ванной в нише, душем над ванной, унитазом-моноблоком, белой плиткой, плиткой кабанчик, белыми стенами, полом из керамической плитки, врезной раковиной, мраморной столешницей, черным полом, шторкой для ванной и белой столешницей - последний тренд

To create enough room to add a dual vanity, Blackline integrated an adjacent closet and borrowed some square footage from an existing closet to the space. The new modern vanity includes stained walnut flat panel cabinets and is topped with white Quartz and matte black fixtures.

Идея дизайна: ванная комната среднего размера в стиле неоклассика (современная классика) с белыми фасадами, душем над ванной, белой плиткой, белыми стенами, душевой кабиной, врезной раковиной, шторкой для ванной, полновстраиваемой ванной, унитазом-моноблоком, керамической плиткой, полом из керамической плитки, мраморной столешницей, черным полом и белой столешницей

This 1960s home was in original condition and badly in need of some functional and cosmetic updates. We opened up the great room into an open concept space, converted the half bathroom downstairs into a full bath, and updated finishes all throughout with finishes that felt period-appropriate and reflective of the owner's Asian heritage.

Пример оригинального дизайна: детская ванная комната среднего размера в стиле неоклассика (современная классика) с фасадами с утопленной филенкой, серыми фасадами, душем над ванной, унитазом-моноблоком, белой плиткой, керамической плиткой, бежевыми стенами, полом из керамической плитки, врезной раковиной, столешницей из искусственного кварца, серым полом, шторкой для ванной, белой столешницей, тумбой под одну раковину и встроенной тумбой

Ванная комната со световым окном и регулирующимся затемнением.
На фото: главная ванная комната среднего размера: освещение в скандинавском стиле с плоскими фасадами, серыми фасадами, отдельно стоящей ванной, душем в нише, инсталляцией, серой плиткой, керамогранитной плиткой, серыми стенами, полом из плитки под дерево, столешницей из дерева, коричневым полом, шторкой для ванной, коричневой столешницей, тумбой под одну раковину и напольной тумбой с
На фото: главная ванная комната среднего размера: освещение в скандинавском стиле с плоскими фасадами, серыми фасадами, отдельно стоящей ванной, душем в нише, инсталляцией, серой плиткой, керамогранитной плиткой, серыми стенами, полом из плитки под дерево, столешницей из дерева, коричневым полом, шторкой для ванной, коричневой столешницей, тумбой под одну раковину и напольной тумбой с

An airy classic bathroom with a pedestal sink, brass fixtures and zellige tiles.
Стильный дизайн: главная ванная комната среднего размера в стиле фьюжн с белыми фасадами, ванной в нише, душем над ванной, белой плиткой, керамической плиткой, белыми стенами, полом из керамической плитки, раковиной с пьедесталом, белым полом, шторкой для ванной, белой столешницей, тумбой под одну раковину и напольной тумбой - последний тренд
Стильный дизайн: главная ванная комната среднего размера в стиле фьюжн с белыми фасадами, ванной в нише, душем над ванной, белой плиткой, керамической плиткой, белыми стенами, полом из керамической плитки, раковиной с пьедесталом, белым полом, шторкой для ванной, белой столешницей, тумбой под одну раковину и напольной тумбой - последний тренд

Crisp tones of maple and birch. The enhanced bevels accentuate the long length of the planks.
Свежая идея для дизайна: совмещенный санузел среднего размера в стиле модернизм с фасадами с декоративным кантом, серыми фасадами, ванной на ножках, душем над ванной, белой плиткой, керамической плиткой, серыми стенами, полом из винила, душевой кабиной, консольной раковиной, мраморной столешницей, желтым полом, шторкой для ванной, белой столешницей, тумбой под две раковины, встроенной тумбой, сводчатым потолком и обоями на стенах - отличное фото интерьера
Свежая идея для дизайна: совмещенный санузел среднего размера в стиле модернизм с фасадами с декоративным кантом, серыми фасадами, ванной на ножках, душем над ванной, белой плиткой, керамической плиткой, серыми стенами, полом из винила, душевой кабиной, консольной раковиной, мраморной столешницей, желтым полом, шторкой для ванной, белой столешницей, тумбой под две раковины, встроенной тумбой, сводчатым потолком и обоями на стенах - отличное фото интерьера

Interior: Kitchen Studio of Glen Ellyn
Photography: Michael Alan Kaskel
Vanity: Woodland Cabinetry
Стильный дизайн: главная ванная комната среднего размера в морском стиле с фасадами с декоративным кантом, синими фасадами, накладной ванной, душем над ванной, белой плиткой, керамической плиткой, разноцветными стенами, полом из мозаичной плитки, накладной раковиной, мраморной столешницей, разноцветным полом, шторкой для ванной, белой столешницей, тумбой под одну раковину, напольной тумбой и обоями на стенах - последний тренд
Стильный дизайн: главная ванная комната среднего размера в морском стиле с фасадами с декоративным кантом, синими фасадами, накладной ванной, душем над ванной, белой плиткой, керамической плиткой, разноцветными стенами, полом из мозаичной плитки, накладной раковиной, мраморной столешницей, разноцветным полом, шторкой для ванной, белой столешницей, тумбой под одну раковину, напольной тумбой и обоями на стенах - последний тренд

Coastal modern guest bath
Свежая идея для дизайна: детская ванная комната среднего размера в стиле модернизм с плоскими фасадами, белыми фасадами, ванной в нише, унитазом-моноблоком, разноцветной плиткой, стеклянной плиткой, белыми стенами, полом из керамической плитки, врезной раковиной, столешницей из искусственного кварца, белым полом, шторкой для ванной, белой столешницей, нишей, тумбой под одну раковину и напольной тумбой - отличное фото интерьера
Свежая идея для дизайна: детская ванная комната среднего размера в стиле модернизм с плоскими фасадами, белыми фасадами, ванной в нише, унитазом-моноблоком, разноцветной плиткой, стеклянной плиткой, белыми стенами, полом из керамической плитки, врезной раковиной, столешницей из искусственного кварца, белым полом, шторкой для ванной, белой столешницей, нишей, тумбой под одну раковину и напольной тумбой - отличное фото интерьера

На фото: ванная комната среднего размера в стиле ретро с плоскими фасадами, белыми фасадами, ванной в нише, душем над ванной, врезной раковиной, шторкой для ванной, белой столешницей, тумбой под одну раковину, подвесной тумбой, деревянным потолком, унитазом-моноблоком, бежевой плиткой, стеклянной плиткой, бежевыми стенами, бетонным полом и зеленым полом

This Waukesha bathroom remodel was unique because the homeowner needed wheelchair accessibility. We designed a beautiful master bathroom and met the client’s ADA bathroom requirements.
Original Space
The old bathroom layout was not functional or safe. The client could not get in and out of the shower or maneuver around the vanity or toilet. The goal of this project was ADA accessibility.
ADA Bathroom Requirements
All elements of this bathroom and shower were discussed and planned. Every element of this Waukesha master bathroom is designed to meet the unique needs of the client. Designing an ADA bathroom requires thoughtful consideration of showering needs.
Open Floor Plan – A more open floor plan allows for the rotation of the wheelchair. A 5-foot turning radius allows the wheelchair full access to the space.
Doorways – Sliding barn doors open with minimal force. The doorways are 36” to accommodate a wheelchair.
Curbless Shower – To create an ADA shower, we raised the sub floor level in the bedroom. There is a small rise at the bedroom door and the bathroom door. There is a seamless transition to the shower from the bathroom tile floor.
Grab Bars – Decorative grab bars were installed in the shower, next to the toilet and next to the sink (towel bar).
Handheld Showerhead – The handheld Delta Palm Shower slips over the hand for easy showering.
Shower Shelves – The shower storage shelves are minimalistic and function as handhold points.
Non-Slip Surface – Small herringbone ceramic tile on the shower floor prevents slipping.
ADA Vanity – We designed and installed a wheelchair accessible bathroom vanity. It has clearance under the cabinet and insulated pipes.
Lever Faucet – The faucet is offset so the client could reach it easier. We installed a lever operated faucet that is easy to turn on/off.
Integrated Counter/Sink – The solid surface counter and sink is durable and easy to clean.
ADA Toilet – The client requested a bidet toilet with a self opening and closing lid. ADA bathroom requirements for toilets specify a taller height and more clearance.
Heated Floors – WarmlyYours heated floors add comfort to this beautiful space.
Linen Cabinet – A custom linen cabinet stores the homeowners towels and toiletries.
Style
The design of this bathroom is light and airy with neutral tile and simple patterns. The cabinetry matches the existing oak woodwork throughout the home.

Our clients wanted their hall bathroom to also serve as their little boys bathroom, so we went with a more masculine aesthetic with this bathroom remodel!

Photo: Jessie Preza Photography
Идея дизайна: детский совмещенный санузел среднего размера в средиземноморском стиле с фасадами в стиле шейкер, черными фасадами, накладной ванной, унитазом-моноблоком, белой плиткой, керамогранитной плиткой, темным паркетным полом, врезной раковиной, столешницей из искусственного кварца, коричневым полом, шторкой для ванной, белой столешницей, тумбой под одну раковину, встроенной тумбой и обоями на стенах
Идея дизайна: детский совмещенный санузел среднего размера в средиземноморском стиле с фасадами в стиле шейкер, черными фасадами, накладной ванной, унитазом-моноблоком, белой плиткой, керамогранитной плиткой, темным паркетным полом, врезной раковиной, столешницей из искусственного кварца, коричневым полом, шторкой для ванной, белой столешницей, тумбой под одну раковину, встроенной тумбой и обоями на стенах

A beautiful modern mountain bathroom designed with rustic elements, brass finishes, white and blue tile design.
Источник вдохновения для домашнего уюта: ванная комната среднего размера в стиле рустика с душевой кабиной, напольной тумбой, фасадами островного типа, фасадами цвета дерева среднего тона, ванной в нише, душем над ванной, унитазом-моноблоком, врезной раковиной, шторкой для ванной, белой столешницей и тумбой под одну раковину
Источник вдохновения для домашнего уюта: ванная комната среднего размера в стиле рустика с душевой кабиной, напольной тумбой, фасадами островного типа, фасадами цвета дерева среднего тона, ванной в нише, душем над ванной, унитазом-моноблоком, врезной раковиной, шторкой для ванной, белой столешницей и тумбой под одну раковину
Санузел среднего размера с шторкой для ванной – фото дизайна интерьера
1

